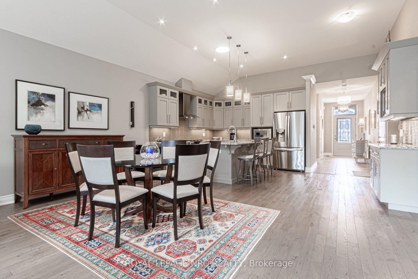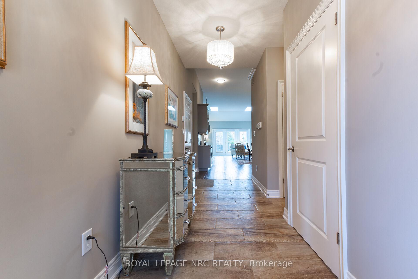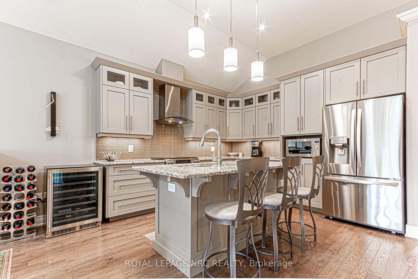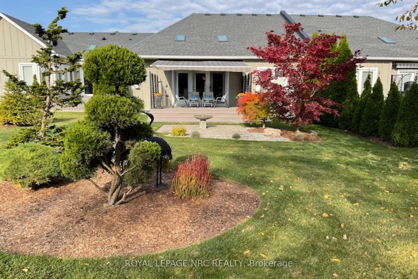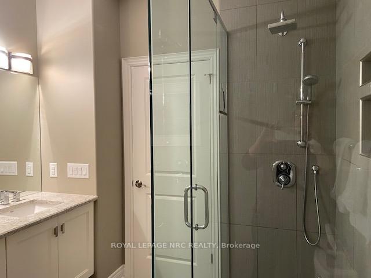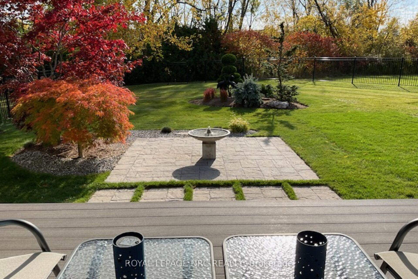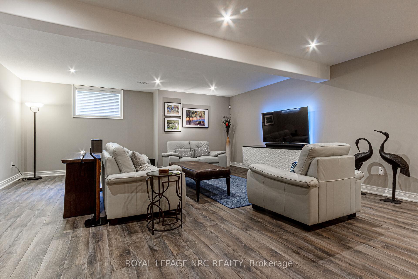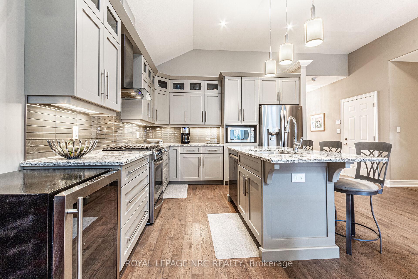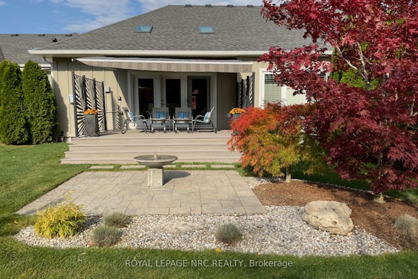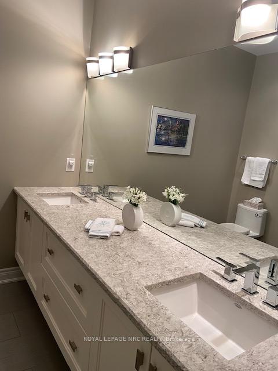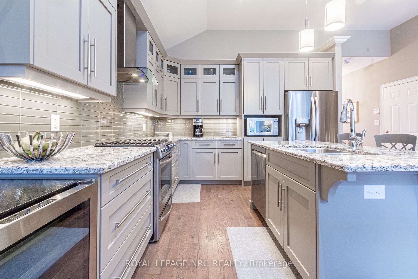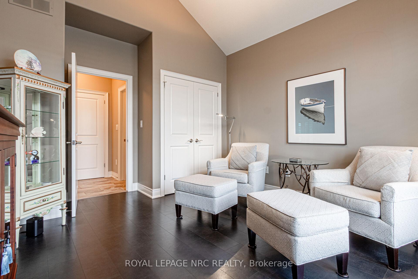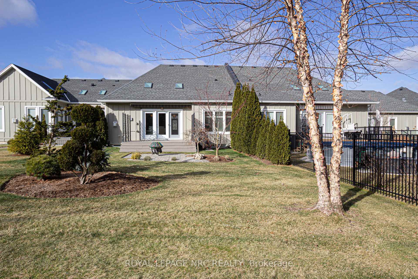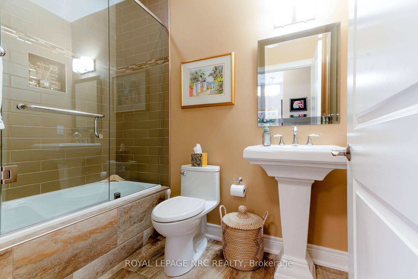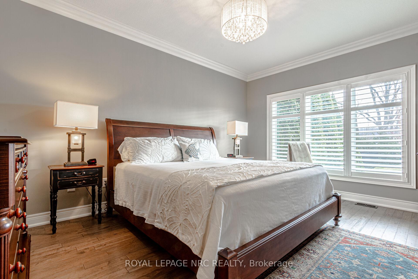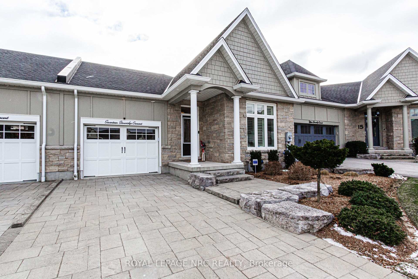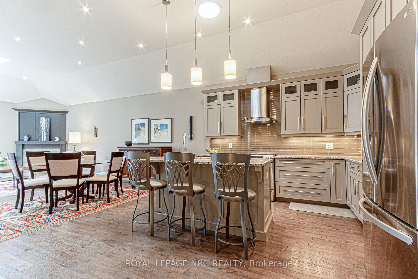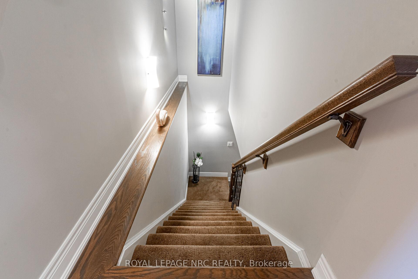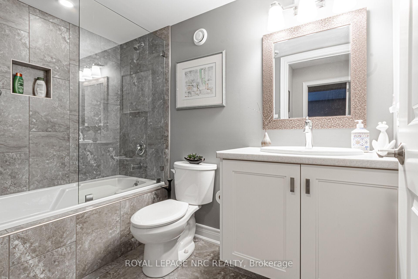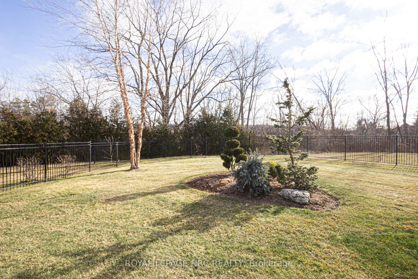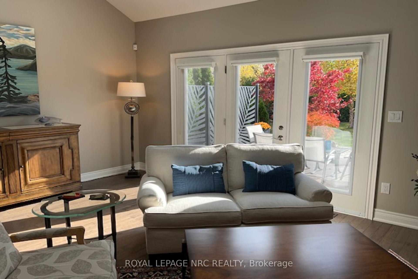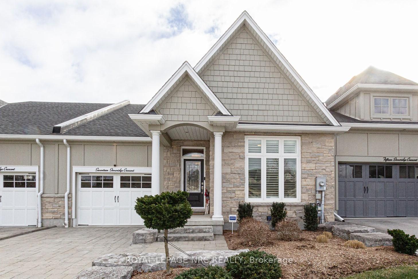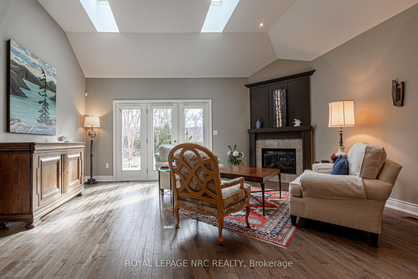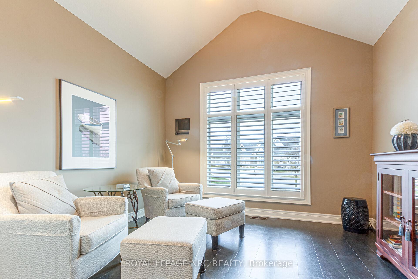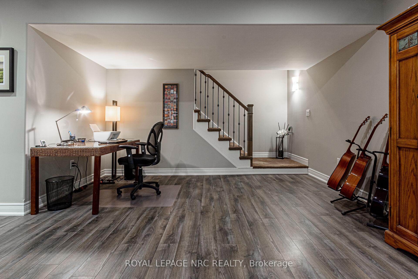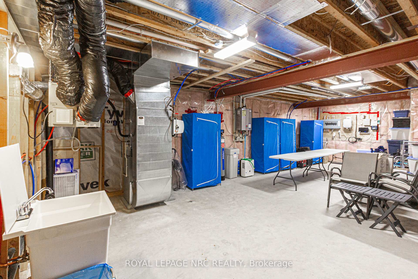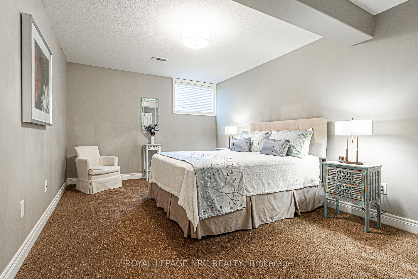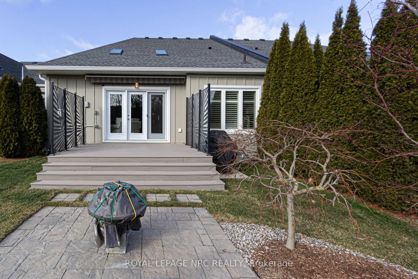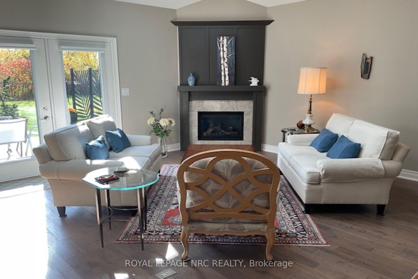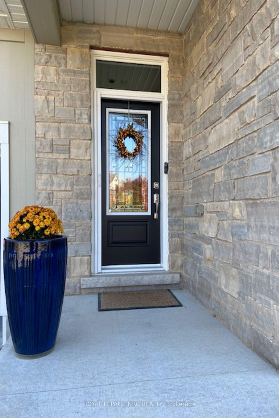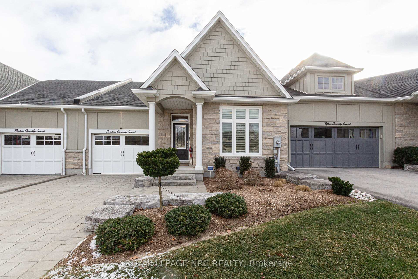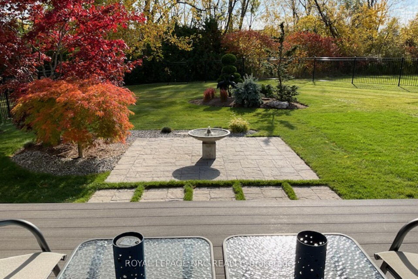$1,079,000
Available - For Sale
Listing ID: X11919601
17 Stoneridge Cres , Niagara-on-the-Lake, L0S 1J1, Ontario
| A LUXURIOUS RETREAT! Pride of ownership definitely shows as you tour this previous "model home" owned by only one owner! Upon entering this exquisite freehold townhouse, you are struck by the high ceilings which help to create an airy & spacious atmosphere! Natural light is maximized by the 2 Velux skylights and solar tube. The open-concept floorplan encourages entertaining your guests or enjoying quiet evenings in front of the gas fireplace. High-end finishes reflect quality & craftsmanship throughout! The gourmet kitchen area is equipped with lots of storage in the upgraded cabinets with glass doors. The solar tube highlights the quartz counters & custom hood fan. The functional island incl a Bristol undermount sink & new dishwasher. The multi-functional kitchen overlooks the formal dining area & great rm which leads to a private deck to enjoy the island with fountain & clusters of beautiful decorative trees! The lot extends beyond the fenced area & backs onto the ravine & conservation area. Size of the yard allows owners to plant herbs or a vegetable garden! This oasis allows a total escape from everyday hustle! The primary bdrm suite offers a large bedroom with attractive shutters, walk-in closet & ensuite featuring double sinks & a linen closet. The den or 2nd bedroom features an upgrade to Geneva black leather plank flooring! The spacious lower level with lots of lighting could easily accommodate a family member in the potential "in-law suite". A uniquely designed contemporary unit is mounted below the TV. The 3rd large bedroom includes a walk in closet & is next to the 4pc bathroom. This stunning elegant townhouse is a lifestyle choice & offers luxury & FREEDOM! Make it your choice -------SOON !!!! |
| Price | $1,079,000 |
| Taxes: | $5521.00 |
| Address: | 17 Stoneridge Cres , Niagara-on-the-Lake, L0S 1J1, Ontario |
| Lot Size: | 35.28 x 189.50 (Feet) |
| Directions/Cross Streets: | York Road, Tanbark Road, Stoneridge Cres |
| Rooms: | 7 |
| Bedrooms: | 2 |
| Bedrooms +: | 1 |
| Kitchens: | 1 |
| Family Room: | Y |
| Basement: | Full, Part Fin |
| Property Type: | Att/Row/Twnhouse |
| Style: | Bungalow |
| Exterior: | Stone, Wood |
| Garage Type: | Attached |
| (Parking/)Drive: | Private |
| Drive Parking Spaces: | 2 |
| Pool: | None |
| Property Features: | Grnbelt/Cons, Place Of Worship |
| Fireplace/Stove: | Y |
| Heat Source: | Gas |
| Heat Type: | Forced Air |
| Central Air Conditioning: | Central Air |
| Central Vac: | N |
| Laundry Level: | Main |
| Sewers: | Sewers |
| Water: | Municipal |
$
%
Years
This calculator is for demonstration purposes only. Always consult a professional
financial advisor before making personal financial decisions.
| Although the information displayed is believed to be accurate, no warranties or representations are made of any kind. |
| ROYAL LEPAGE NRC REALTY |
|
|

Mehdi Moghareh Abed
Sales Representative
Dir:
647-937-8237
Bus:
905-731-2000
Fax:
905-886-7556
| Book Showing | Email a Friend |
Jump To:
At a Glance:
| Type: | Freehold - Att/Row/Twnhouse |
| Area: | Niagara |
| Municipality: | Niagara-on-the-Lake |
| Neighbourhood: | 105 - St. Davids |
| Style: | Bungalow |
| Lot Size: | 35.28 x 189.50(Feet) |
| Tax: | $5,521 |
| Beds: | 2+1 |
| Baths: | 3 |
| Fireplace: | Y |
| Pool: | None |
Locatin Map:
Payment Calculator:

