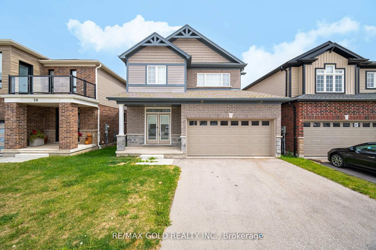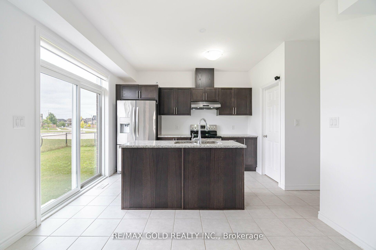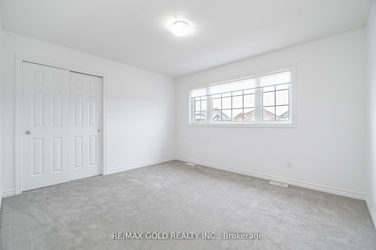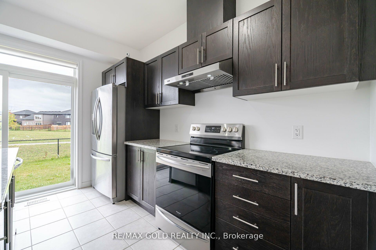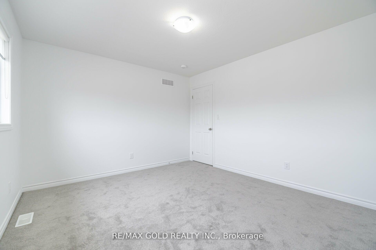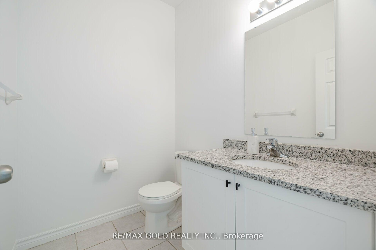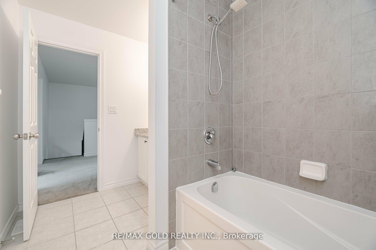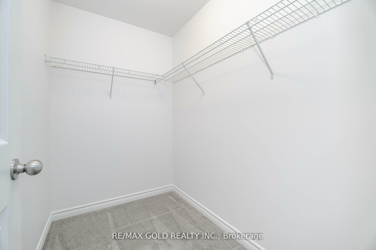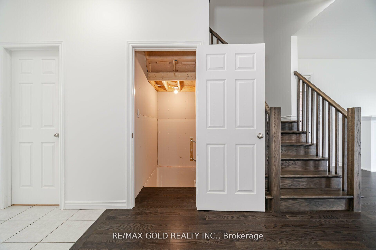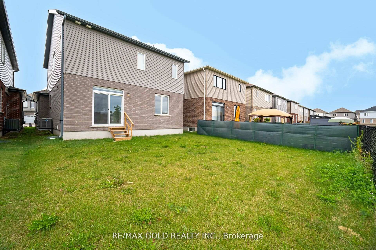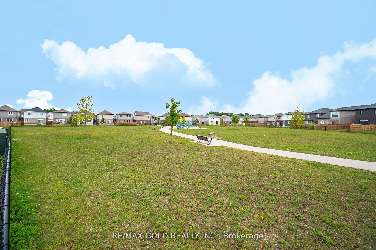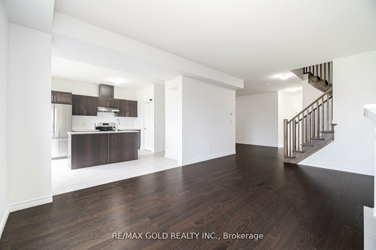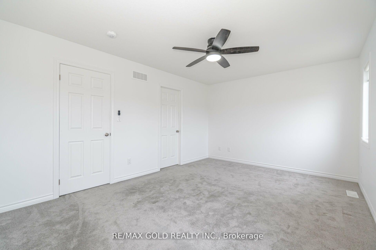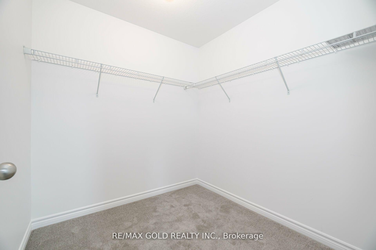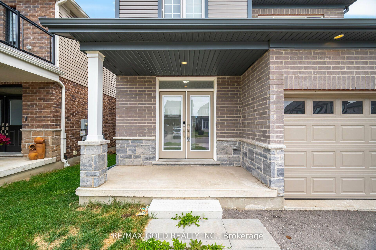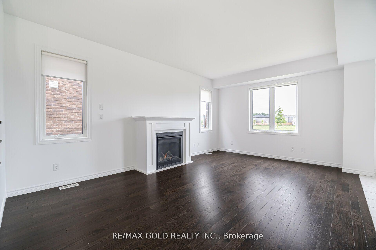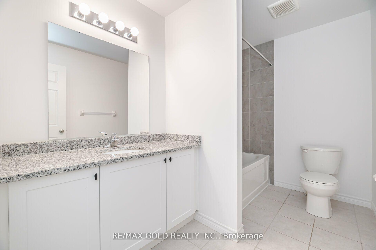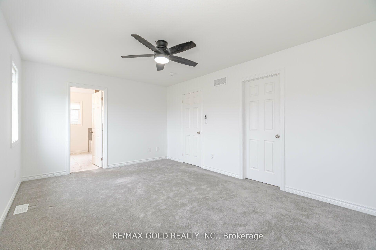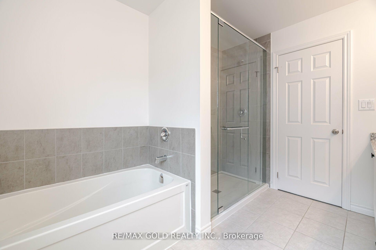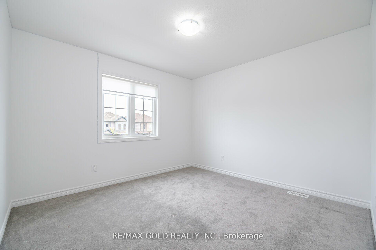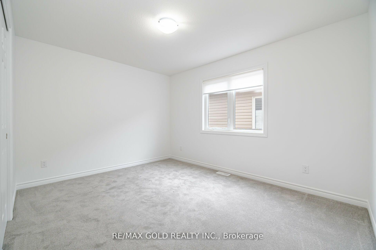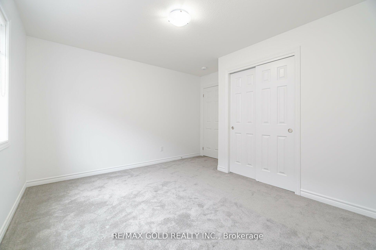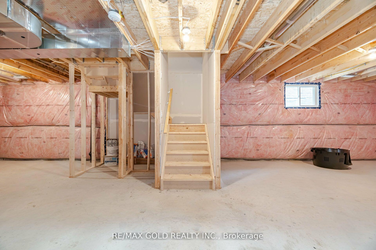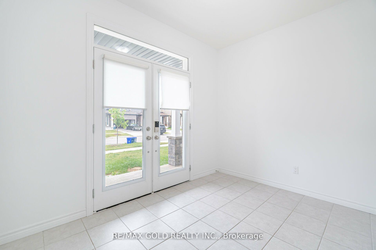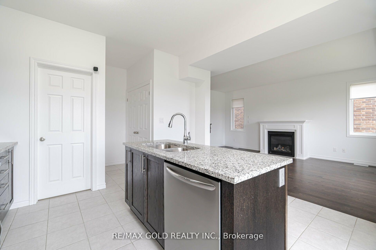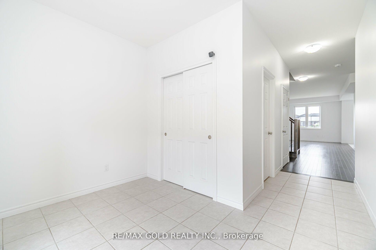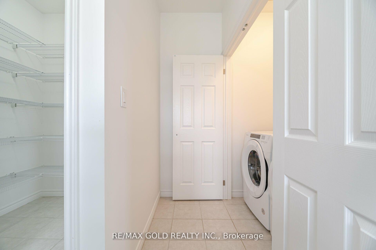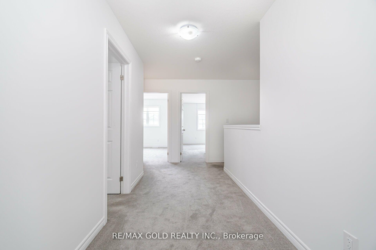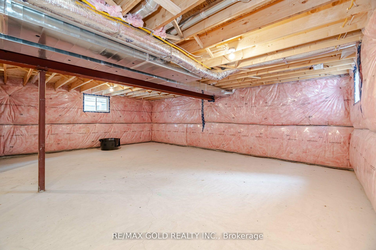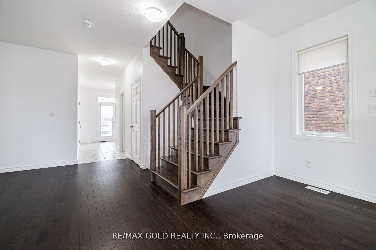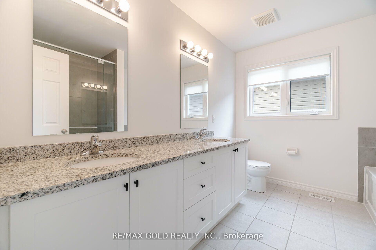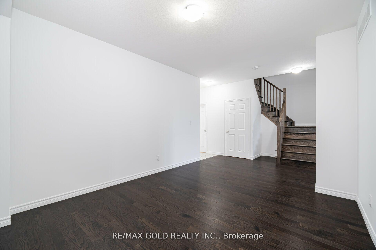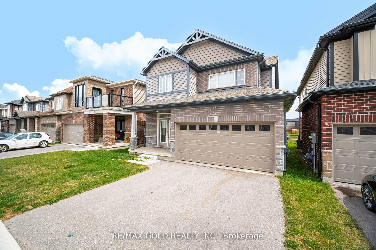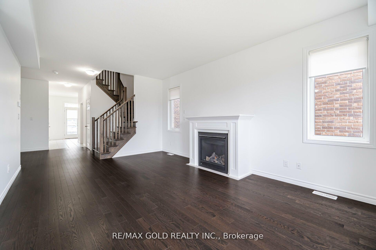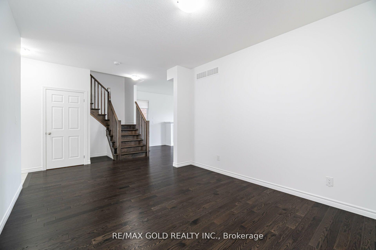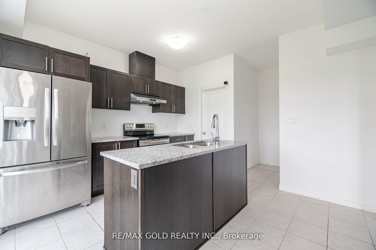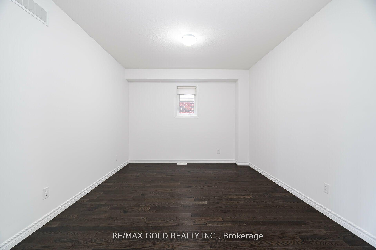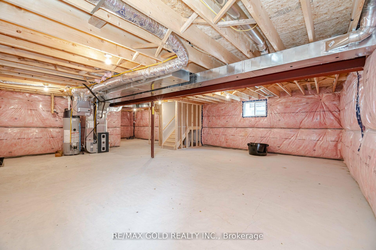$1,099,000
Available - For Sale
Listing ID: X11919572
46 Beauchamp Dr , Cambridge, N1S 0A8, Ontario
| Welcome to this stunning, nearly-new 2-year-old detached home backing onto a Park. Featuring 4spacious bedrooms, 3 bathrooms, and a double car garage, this house is located in one of the most sought-after neighborhoods in Cambridge! The main floor boasts a family room, a separate Living Room with 9-foot ceilings and a modern kitchen equipped with top-of-the-line stainless steel appliances. Upstairs, the primary suite includes a 5-piece ensuite and walk-in closet, while 3 additional bedrooms share a 4-piece bathroom. Enjoy the convenience of second-floor laundry and direct entry from the garage. |
| Extras: Legal Description: LOT 55, PLAN 58M660 SUBJECT TO AN EASEMENT OVER PART 33, 58R21096 IN FAVOUR OFLOT 56 PLAN 58M660 AS IN WR1346838 TOGETHER WITH AN EASEMENT OVER PART LOT 56 PLAN 58M660 PART 34,58R21096 AS IN WR1346838 CITY OF CAMBRIDGE. |
| Price | $1,099,000 |
| Taxes: | $6617.61 |
| Address: | 46 Beauchamp Dr , Cambridge, N1S 0A8, Ontario |
| Lot Size: | 36.05 x 105.30 (Feet) |
| Directions/Cross Streets: | Kent Street and Cedar Street |
| Rooms: | 9 |
| Bedrooms: | 4 |
| Bedrooms +: | |
| Kitchens: | 1 |
| Family Room: | Y |
| Basement: | Unfinished |
| Property Type: | Detached |
| Style: | 2-Storey |
| Exterior: | Brick |
| Garage Type: | Attached |
| (Parking/)Drive: | Private |
| Drive Parking Spaces: | 4 |
| Pool: | None |
| Fireplace/Stove: | Y |
| Heat Source: | Gas |
| Heat Type: | Forced Air |
| Central Air Conditioning: | Central Air |
| Central Vac: | N |
| Sewers: | Sewers |
| Water: | Municipal |
$
%
Years
This calculator is for demonstration purposes only. Always consult a professional
financial advisor before making personal financial decisions.
| Although the information displayed is believed to be accurate, no warranties or representations are made of any kind. |
| RE/MAX GOLD REALTY INC. |
|
|

Mehdi Moghareh Abed
Sales Representative
Dir:
647-937-8237
Bus:
905-731-2000
Fax:
905-886-7556
| Virtual Tour | Book Showing | Email a Friend |
Jump To:
At a Glance:
| Type: | Freehold - Detached |
| Area: | Waterloo |
| Municipality: | Cambridge |
| Style: | 2-Storey |
| Lot Size: | 36.05 x 105.30(Feet) |
| Tax: | $6,617.61 |
| Beds: | 4 |
| Baths: | 3 |
| Fireplace: | Y |
| Pool: | None |
Locatin Map:
Payment Calculator:

