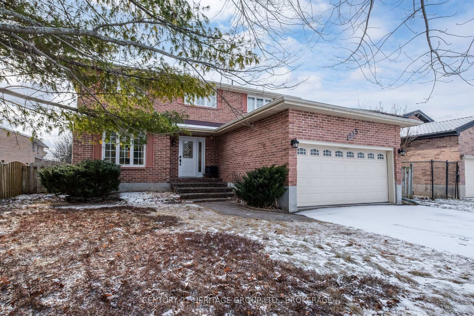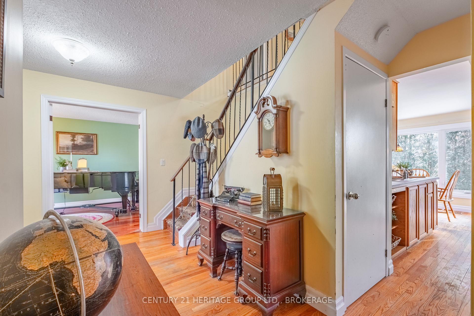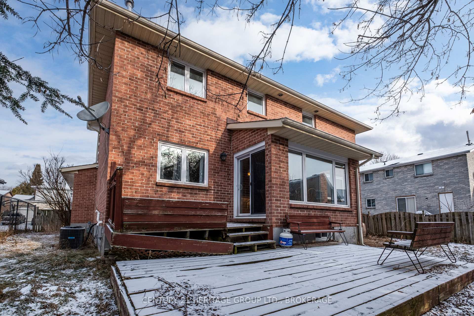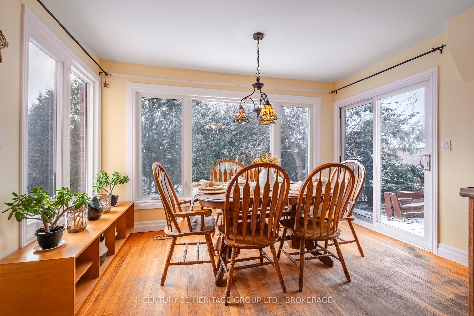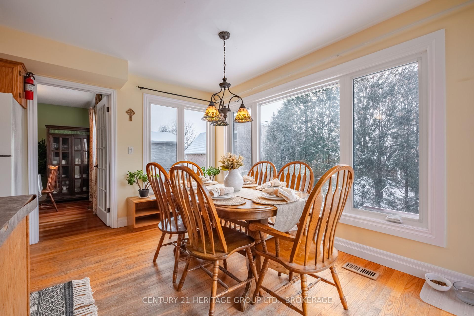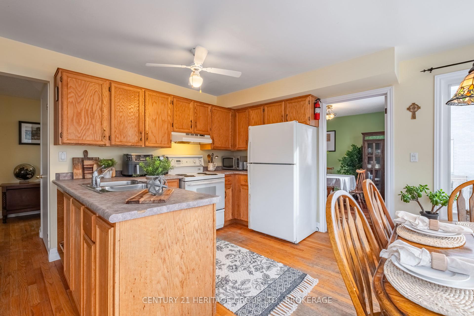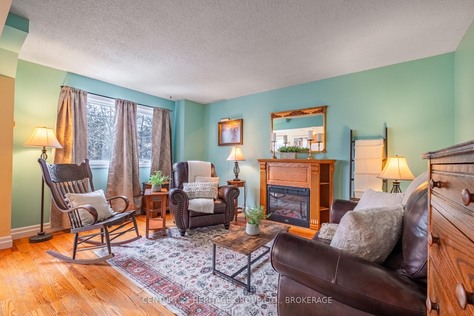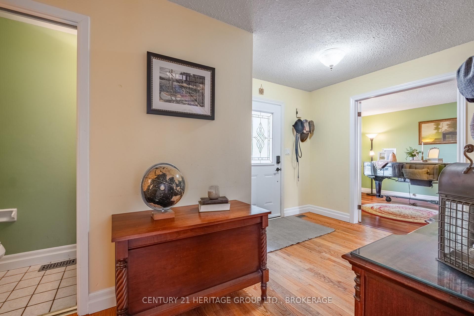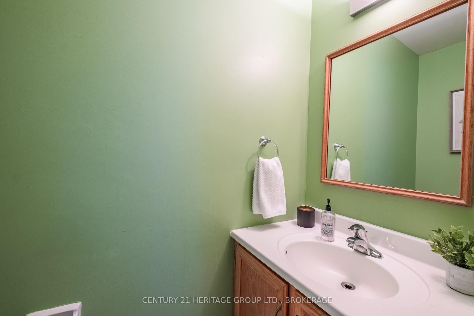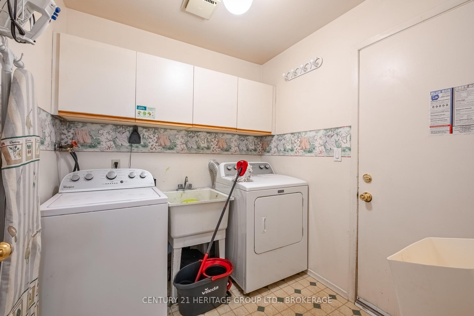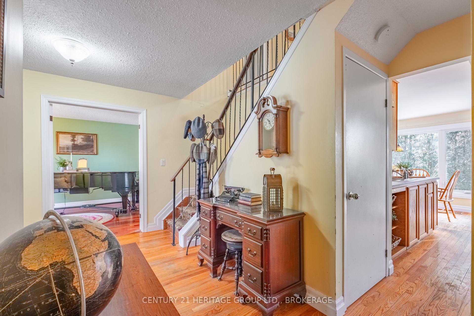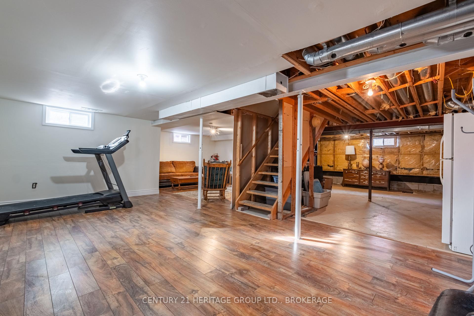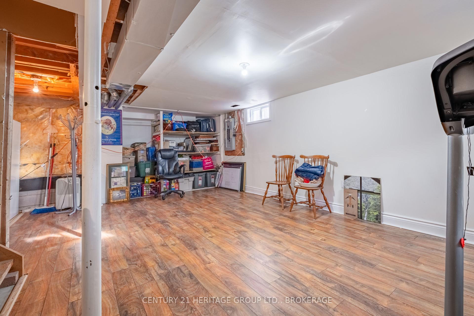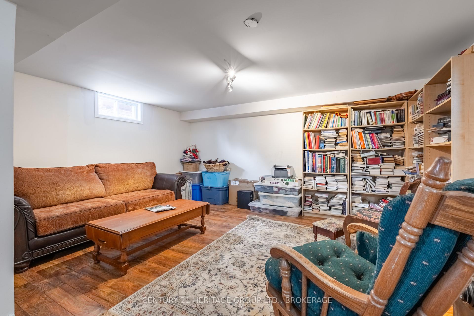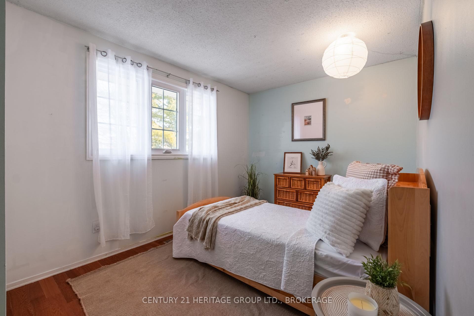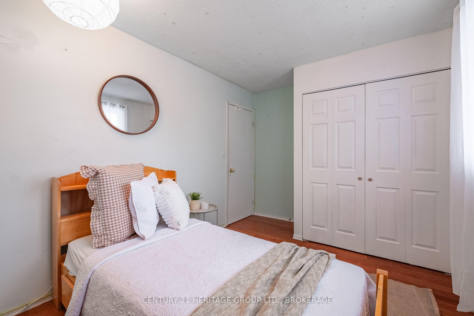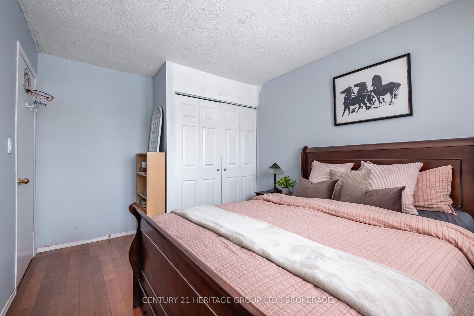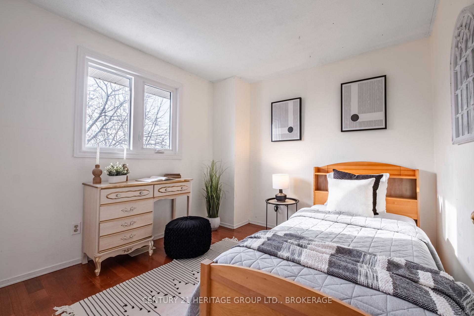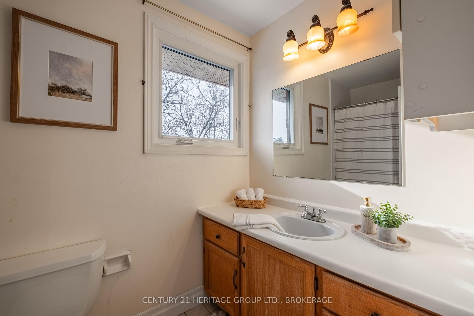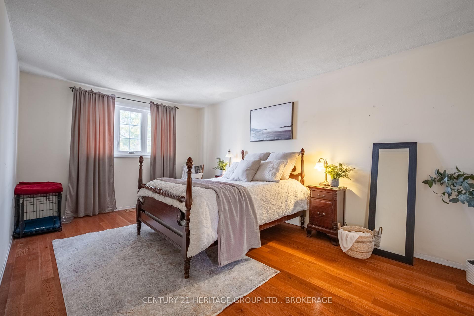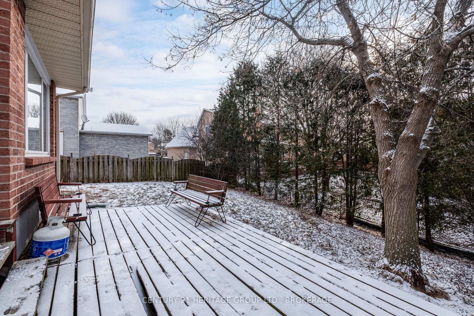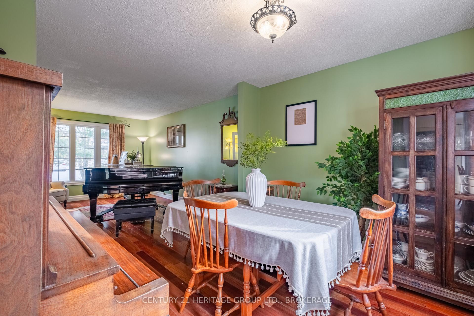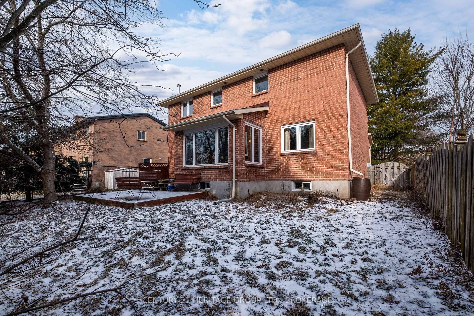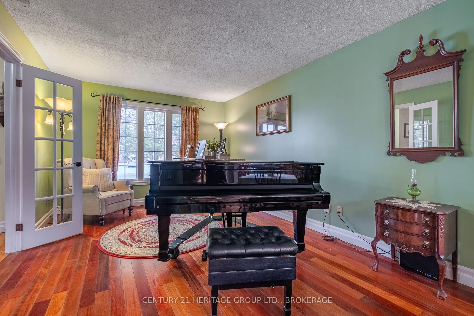$699,900
Available - For Sale
Listing ID: X11919503
1225 Humberside Dr , Kingston, K7P 2J2, Ontario
| Suburban living and urban accessibility! Come home to 1225 Humberside Drive, into a world of warmth and comfort in the sought after neighbourhood of Westwoods! This charming two-storey brick home offers four bedrooms, 3 bathrooms, a living room, dining room, light-filled kitchen with an eating area overlooking the garden, a family room open to the kitchen, a main floor laundry room, and so much more. Step outside into your private fully fenced backyard, perfect for entertaining or relaxing on the deck. Conveniently located near top-notch schools, shopping centres and amenities just a stone's throw away. Don't miss out on the opportunity to make this Kingston gem yours - Schedule a viewing today! |
| Extras: Washer, Dryer, Refrigerator, Stove, dishwasher, refrigerator in Basement. |
| Price | $699,900 |
| Taxes: | $5186.16 |
| Address: | 1225 Humberside Dr , Kingston, K7P 2J2, Ontario |
| Lot Size: | 54.27 x 103.90 (Feet) |
| Acreage: | < .50 |
| Directions/Cross Streets: | Humberside Drive between Mona Drive & Collins Bay Road |
| Rooms: | 11 |
| Rooms +: | 2 |
| Bedrooms: | 4 |
| Bedrooms +: | |
| Kitchens: | 1 |
| Family Room: | Y |
| Basement: | Part Fin |
| Approximatly Age: | 31-50 |
| Property Type: | Detached |
| Style: | 2-Storey |
| Exterior: | Brick |
| Garage Type: | Attached |
| (Parking/)Drive: | Pvt Double |
| Drive Parking Spaces: | 4 |
| Pool: | None |
| Approximatly Age: | 31-50 |
| Approximatly Square Footage: | 1500-2000 |
| Property Features: | Fenced Yard, Library, Marina, Place Of Worship, School, School Bus Route |
| Fireplace/Stove: | Y |
| Heat Source: | Gas |
| Heat Type: | Forced Air |
| Central Air Conditioning: | Central Air |
| Central Vac: | N |
| Laundry Level: | Main |
| Elevator Lift: | N |
| Sewers: | None |
| Water: | Municipal |
| Utilities-Cable: | A |
| Utilities-Hydro: | Y |
| Utilities-Gas: | Y |
| Utilities-Telephone: | A |
$
%
Years
This calculator is for demonstration purposes only. Always consult a professional
financial advisor before making personal financial decisions.
| Although the information displayed is believed to be accurate, no warranties or representations are made of any kind. |
| CENTURY 21 HERITAGE GROUP LTD., BROKERAGE |
|
|

Mehdi Moghareh Abed
Sales Representative
Dir:
647-937-8237
Bus:
905-731-2000
Fax:
905-886-7556
| Virtual Tour | Book Showing | Email a Friend |
Jump To:
At a Glance:
| Type: | Freehold - Detached |
| Area: | Frontenac |
| Municipality: | Kingston |
| Neighbourhood: | North of Taylor-Kidd Blvd |
| Style: | 2-Storey |
| Lot Size: | 54.27 x 103.90(Feet) |
| Approximate Age: | 31-50 |
| Tax: | $5,186.16 |
| Beds: | 4 |
| Baths: | 3 |
| Fireplace: | Y |
| Pool: | None |
Locatin Map:
Payment Calculator:

