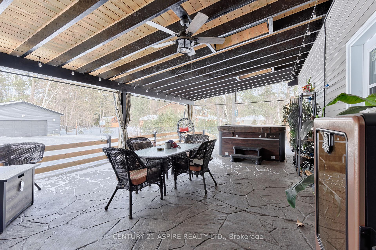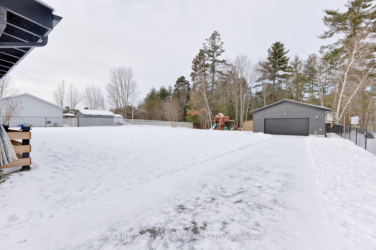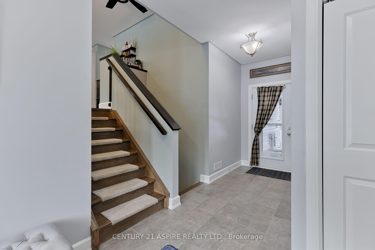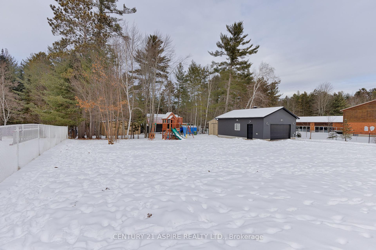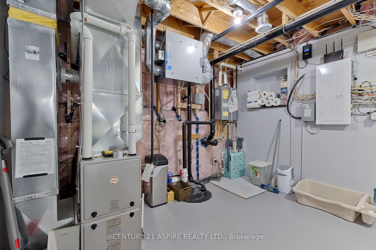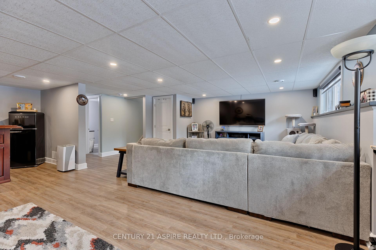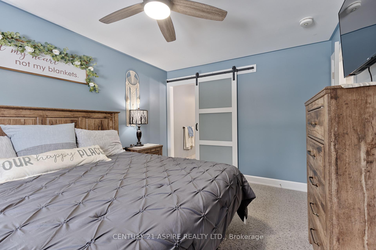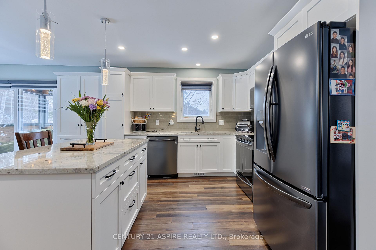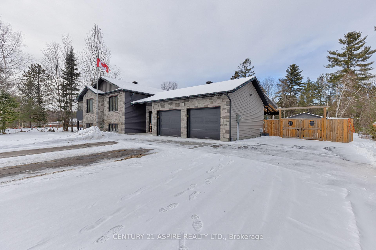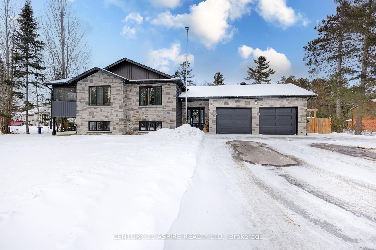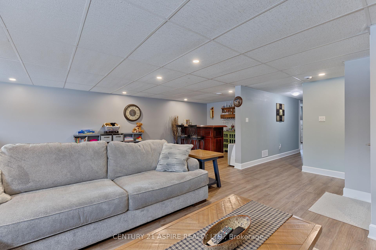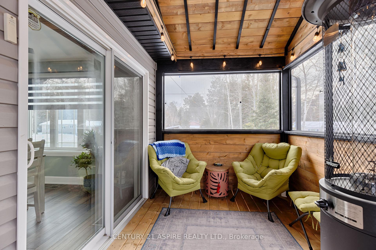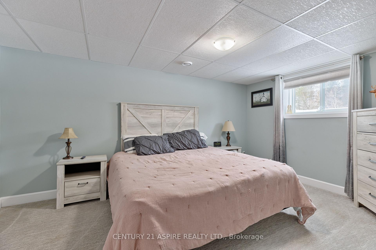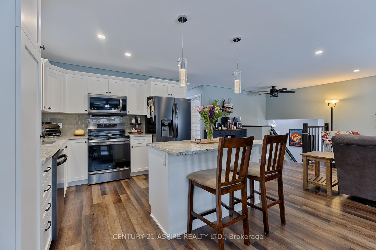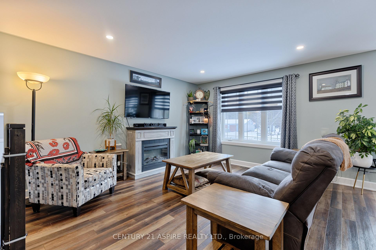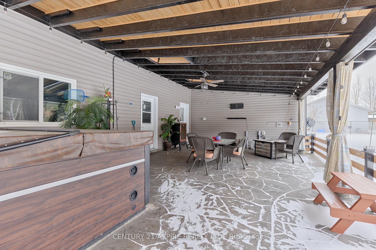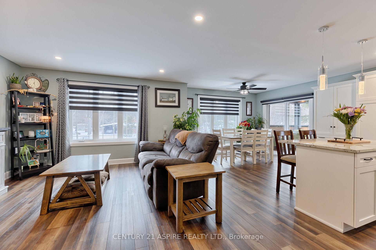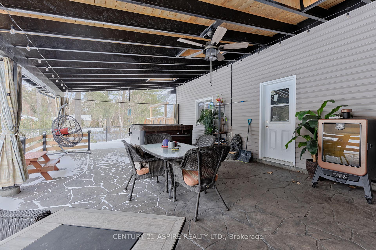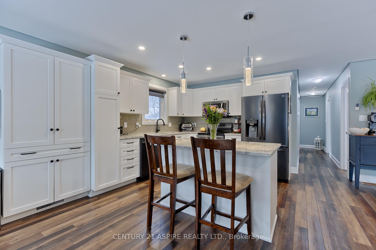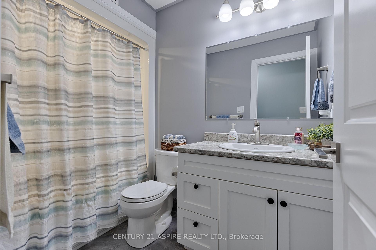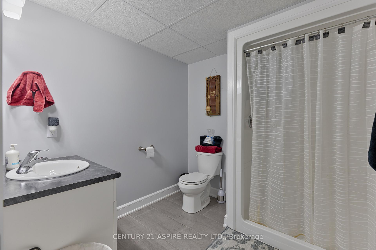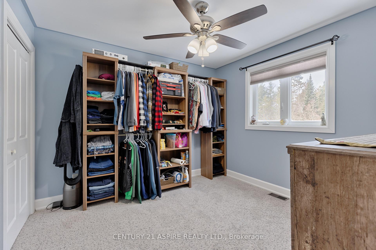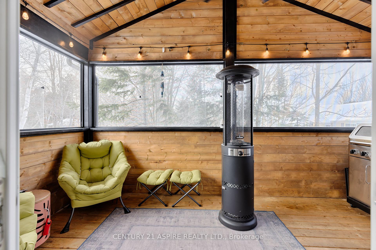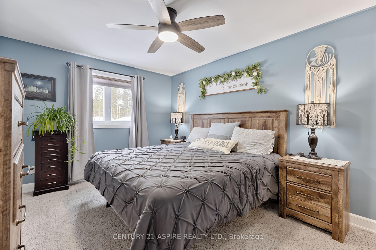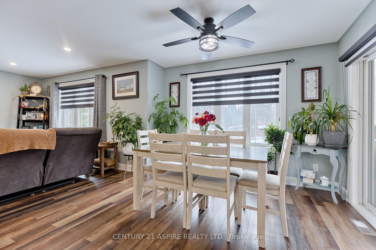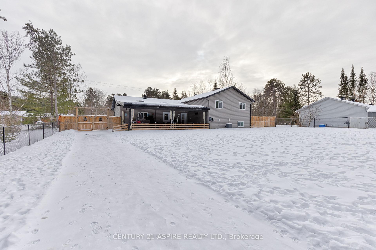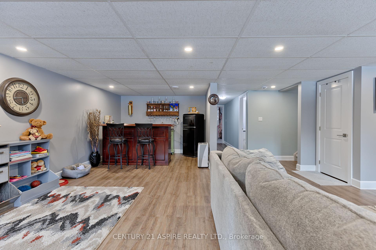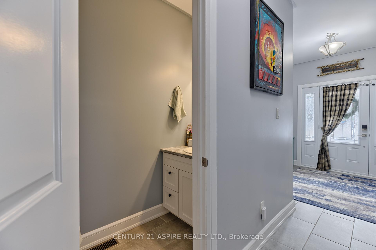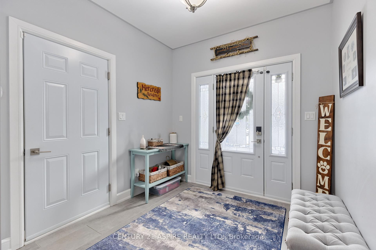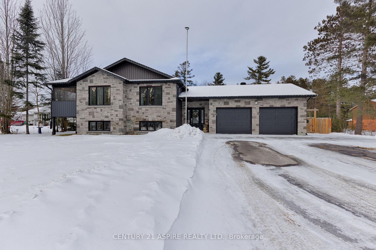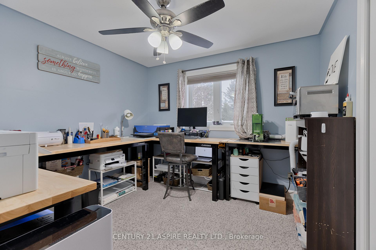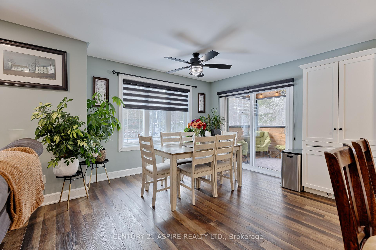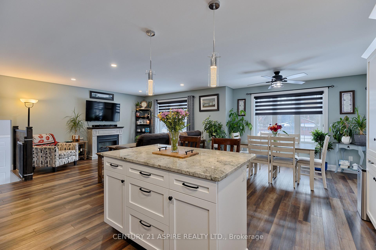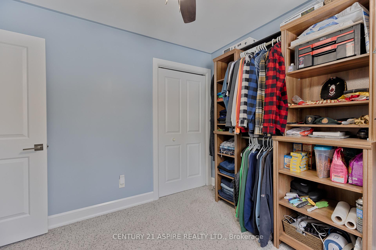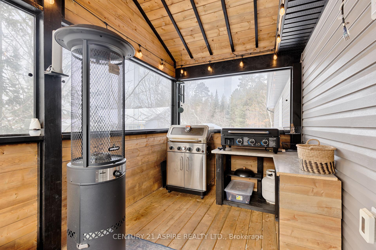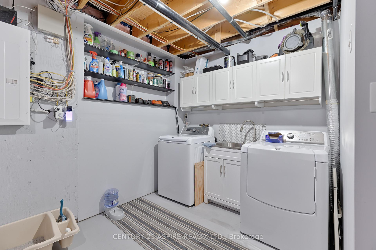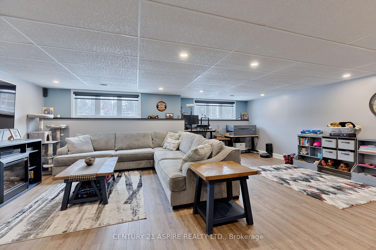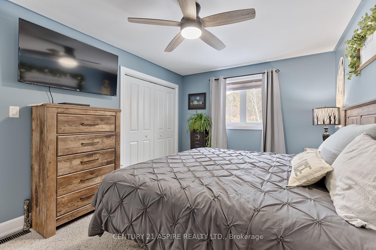$899,900
Available - For Sale
Listing ID: X11919492
296 Black Bay Rd , Petawawa, K8H 2W8, Ontario
| Welcome to your dream property! Nestled on a picturesque 0.63-acre lot surrounded by mature trees, this exceptional family home offers the perfect blend of country charm and modern conveniences. As you step inside, youre greeted by a gracious foyer, complete with a convenient 2-piece bathroom, and access to the double attached garage. The open-concept main level, designed with contemporary finishes, includes stunning granite countertops in the kitchen. The dining area features a patio door leading to the 3 season deck where you can enjoy the serene outdoor setting. The spacious master bedroom is a true retreat, comfortably accommodating a king-sized bed and boasting a private ensuite bathroom. The lower level extends your living space with a finished family room, a full bathroom, and an additional bedroom, ideal for guests or a growing family. The outdoor features are equally impressive. The covered patio features stamped concrete and a hot tub, perfect for ultimate relaxation. An asphalt driveway leads all the way back to the 26x30 detached heated workshop, perfect for a home based business or your hobby of choice. The yard is surrounded by a chain link fence providing security while not obstructing your views. Dont miss this rare opportunity to own a stunning property that combines modern amenities with the peaceful allure of country living! |
| Price | $899,900 |
| Taxes: | $4726.00 |
| Address: | 296 Black Bay Rd , Petawawa, K8H 2W8, Ontario |
| Lot Size: | 98.25 x 278.35 (Acres) |
| Acreage: | .50-1.99 |
| Directions/Cross Streets: | Carla Street |
| Rooms: | 4 |
| Rooms +: | 3 |
| Bedrooms: | 3 |
| Bedrooms +: | 1 |
| Kitchens: | 1 |
| Family Room: | Y |
| Basement: | Finished, Full |
| Approximatly Age: | 6-15 |
| Property Type: | Detached |
| Style: | Bungalow-Raised |
| Exterior: | Stone, Vinyl Siding |
| Garage Type: | Attached |
| (Parking/)Drive: | Pvt Double |
| Drive Parking Spaces: | 10 |
| Pool: | None |
| Other Structures: | Garden Shed, Workshop |
| Approximatly Age: | 6-15 |
| Approximatly Square Footage: | 1100-1500 |
| Fireplace/Stove: | N |
| Heat Source: | Gas |
| Heat Type: | Forced Air |
| Central Air Conditioning: | Central Air |
| Central Vac: | N |
| Laundry Level: | Lower |
| Sewers: | Septic |
| Water: | Municipal |
| Utilities-Hydro: | Y |
| Utilities-Gas: | Y |
$
%
Years
This calculator is for demonstration purposes only. Always consult a professional
financial advisor before making personal financial decisions.
| Although the information displayed is believed to be accurate, no warranties or representations are made of any kind. |
| CENTURY 21 ASPIRE REALTY LTD. |
|
|

Mehdi Moghareh Abed
Sales Representative
Dir:
647-937-8237
Bus:
905-731-2000
Fax:
905-886-7556
| Virtual Tour | Book Showing | Email a Friend |
Jump To:
At a Glance:
| Type: | Freehold - Detached |
| Area: | Renfrew |
| Municipality: | Petawawa |
| Neighbourhood: | 520 - Petawawa |
| Style: | Bungalow-Raised |
| Lot Size: | 98.25 x 278.35(Acres) |
| Approximate Age: | 6-15 |
| Tax: | $4,726 |
| Beds: | 3+1 |
| Baths: | 4 |
| Fireplace: | N |
| Pool: | None |
Locatin Map:
Payment Calculator:

