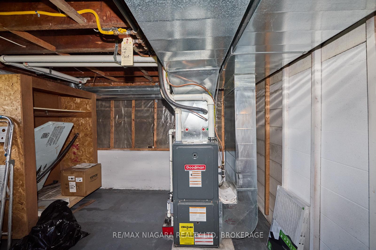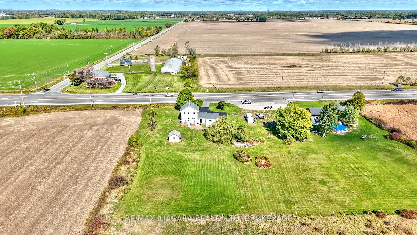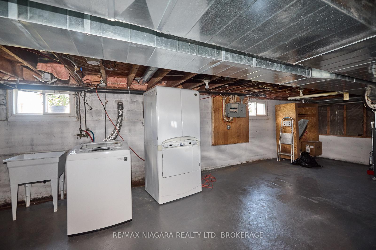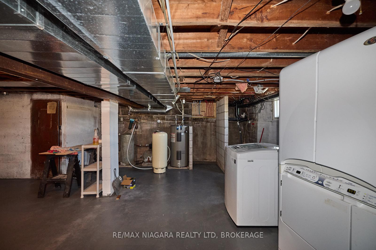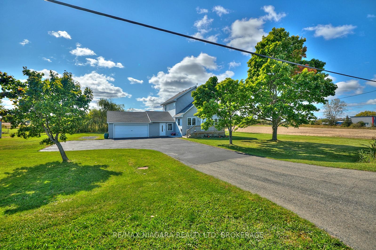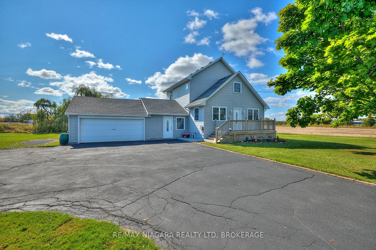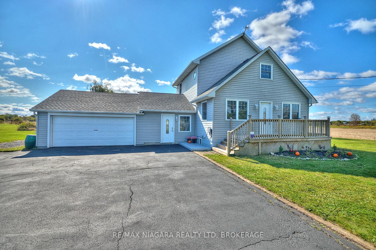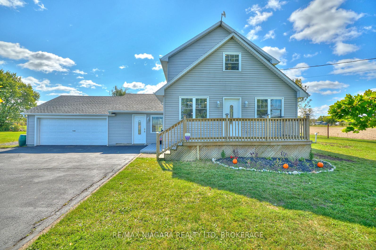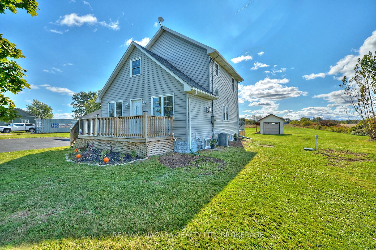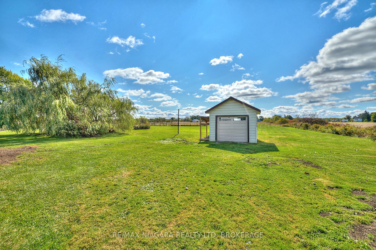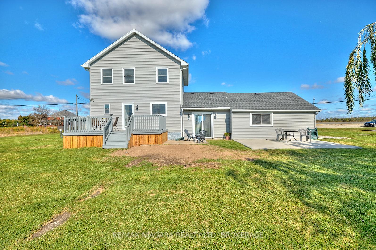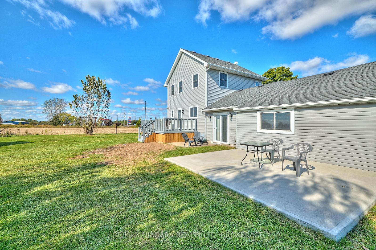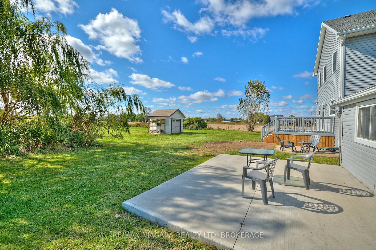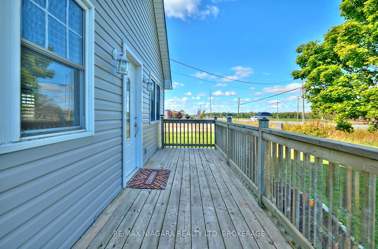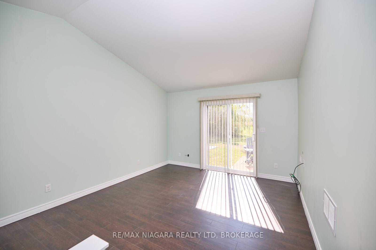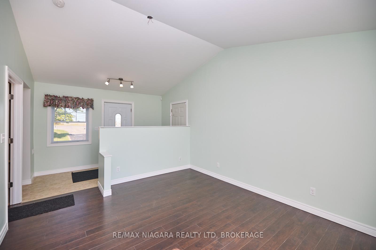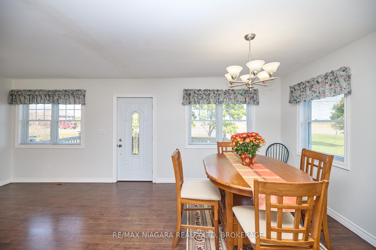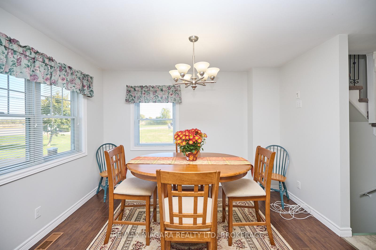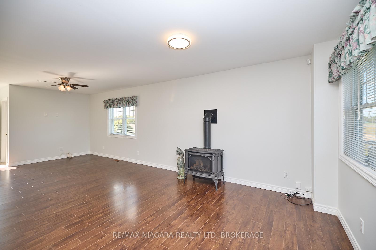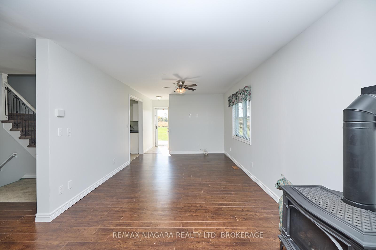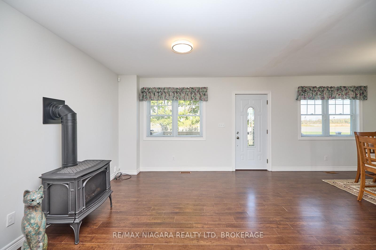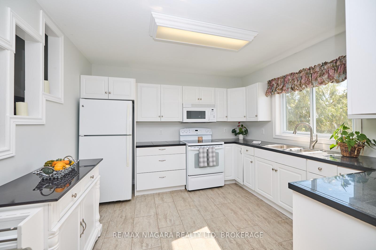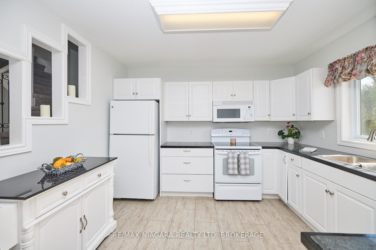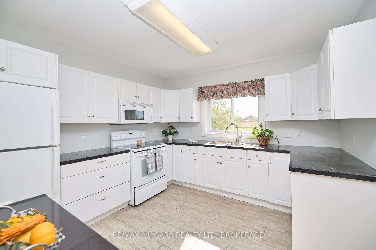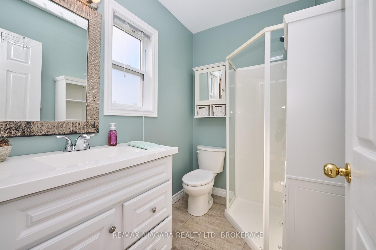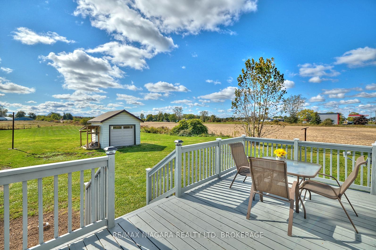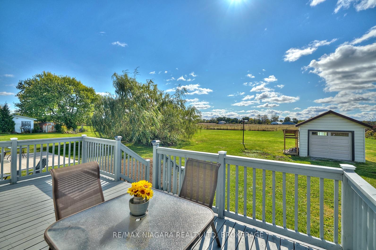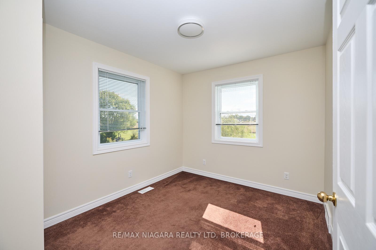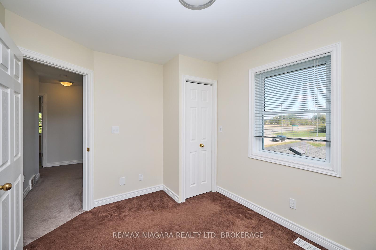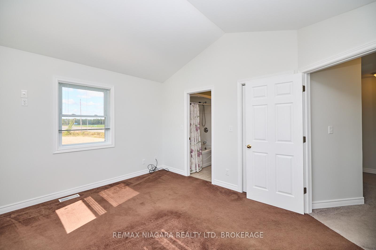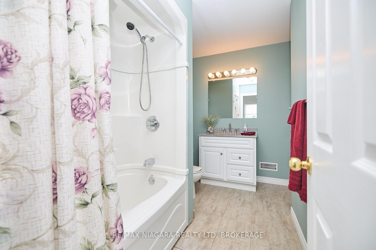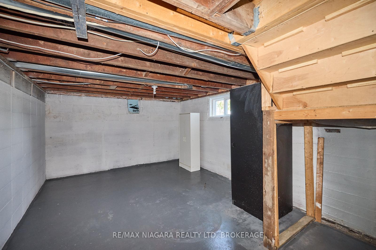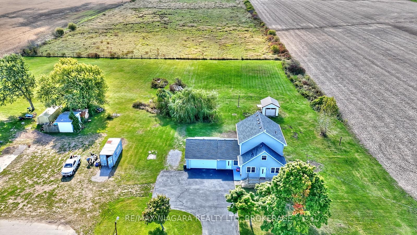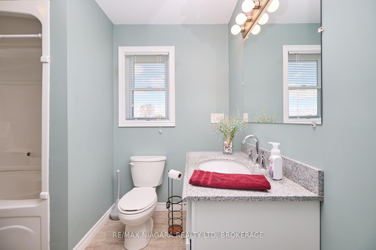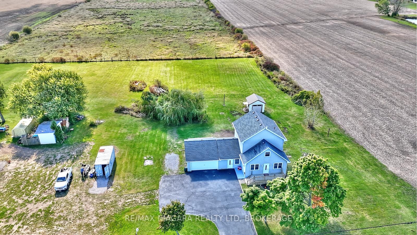$599,900
Available - For Sale
Listing ID: X11919407
5091 HIGHWAY #3 , Port Colborne, L0S 1R0, Ontario
| Welcome to 5091 Hwy #3, a charming, updated 2-storey family farmhouse nestled on just under an acre of serene Sherkston countryside, ideally located between Port Colborne and Ridgeway. This home seamlessly blends country living with modern comforts. Inside, you'll find 3 bedrooms, 2 bathrooms, and a cozy living room featuring a newly installed gas fireplace. The bright family room opens to the expansive backyard through sliding doors, creating a perfect indoor-outdoor flow. The kitchen is accompanied by a separate dining room, ideal for family gatherings and entertaining. The laundry area, complete with a sink, is situated in the unfinished basement, offering practical space for household chores. A large, attached garage (23'x19') is conveniently located at the end of the asphalt driveway, with additional turnaround parking for guests. Outdoors, enjoy peaceful country views from multiple spots: relax on the concrete patio, the newly constructed back deck (2024), or the welcoming front porch. Key features include a new septic tank, a 10-year-old septic bed, a 3000-gallon cistern, and a gas forced air furnace that was rebuilt/replaced in 2023. Situated just a short drive from the vibrant communities of Port Colborne, Crystal Beach, and Ridgeway, you'll have easy access to local shops, restaurants, and the beautiful shores of Lake Erie, offering endless recreational opportunities for outdoor enthusiasts. Additionally, this home is conveniently located near Wilhelm Rd, which connects travelers to the QEW Highway via Netherby Rd, providing easy access to Niagara Falls and Toronto. The Peace Bridge to USA is about a 20-minute drive down Highway 3. |
| Price | $599,900 |
| Taxes: | $5524.00 |
| Address: | 5091 HIGHWAY #3 , Port Colborne, L0S 1R0, Ontario |
| Lot Size: | 132.00 x 303.77 (Acres) |
| Acreage: | .50-1.99 |
| Directions/Cross Streets: | Located on the south side of Hwy #3 between Pleasant Beach Ave and Empire Rd. |
| Rooms: | 9 |
| Rooms +: | 0 |
| Bedrooms: | 3 |
| Bedrooms +: | 0 |
| Kitchens: | 1 |
| Kitchens +: | 0 |
| Family Room: | Y |
| Basement: | Full, Unfinished |
| Approximatly Age: | 51-99 |
| Property Type: | Detached |
| Style: | 2-Storey |
| Exterior: | Vinyl Siding |
| Garage Type: | Attached |
| (Parking/)Drive: | Other |
| Drive Parking Spaces: | 4 |
| Pool: | None |
| Other Structures: | Garden Shed |
| Approximatly Age: | 51-99 |
| Approximatly Square Footage: | 1100-1500 |
| Property Features: | School Bus R |
| Fireplace/Stove: | Y |
| Heat Source: | Gas |
| Heat Type: | Forced Air |
| Central Air Conditioning: | Central Air |
| Central Vac: | N |
| Laundry Level: | Lower |
| Elevator Lift: | N |
| Sewers: | Septic |
| Water: | Other |
| Water Supply Types: | Cistern |
$
%
Years
This calculator is for demonstration purposes only. Always consult a professional
financial advisor before making personal financial decisions.
| Although the information displayed is believed to be accurate, no warranties or representations are made of any kind. |
| RE/MAX NIAGARA REALTY LTD, BROKERAGE |
|
|

Mehdi Moghareh Abed
Sales Representative
Dir:
647-937-8237
Bus:
905-731-2000
Fax:
905-886-7556
| Book Showing | Email a Friend |
Jump To:
At a Glance:
| Type: | Freehold - Detached |
| Area: | Niagara |
| Municipality: | Port Colborne |
| Style: | 2-Storey |
| Lot Size: | 132.00 x 303.77(Acres) |
| Approximate Age: | 51-99 |
| Tax: | $5,524 |
| Beds: | 3 |
| Baths: | 2 |
| Fireplace: | Y |
| Pool: | None |
Locatin Map:
Payment Calculator:


