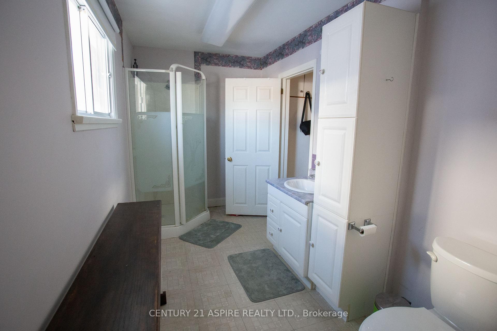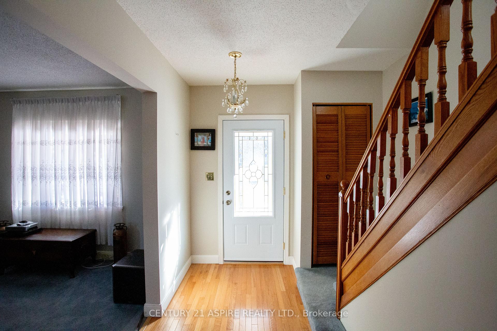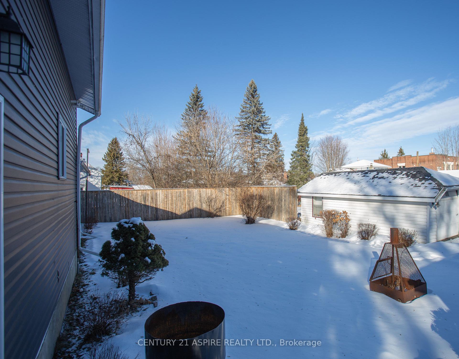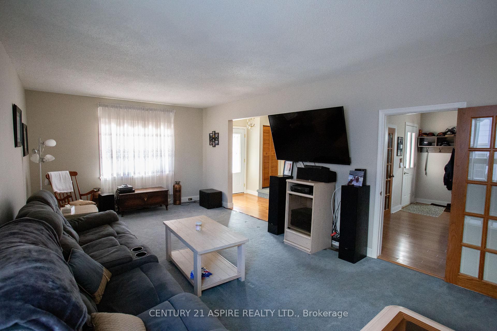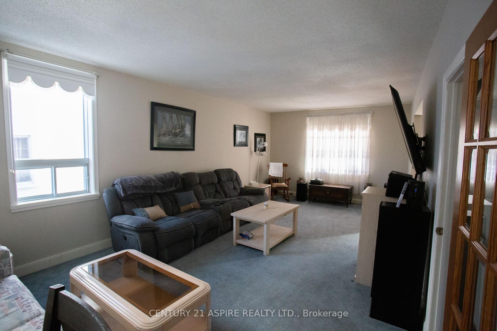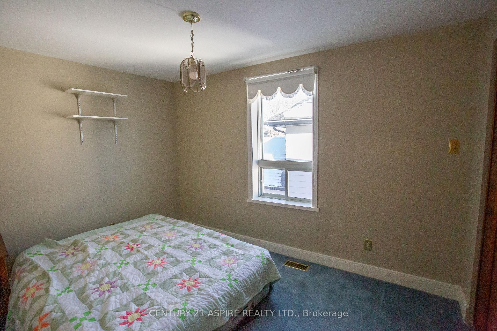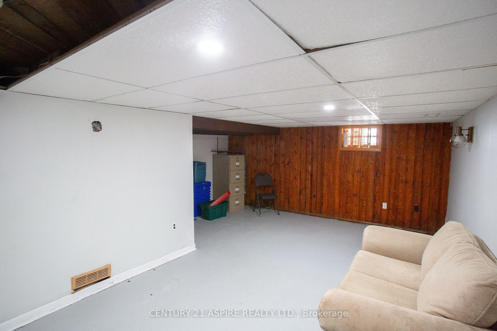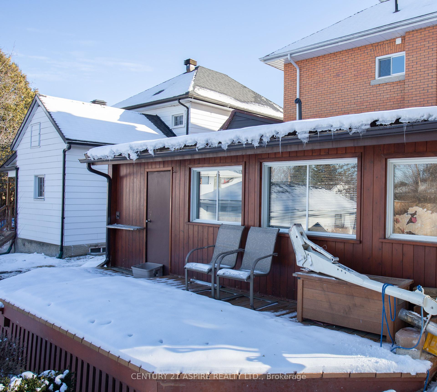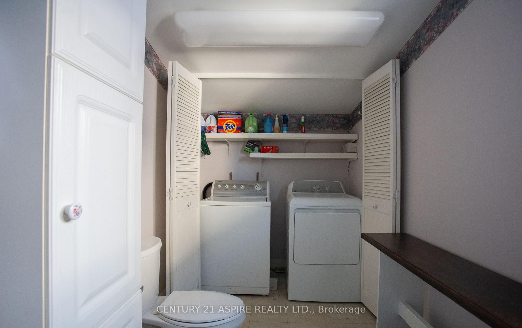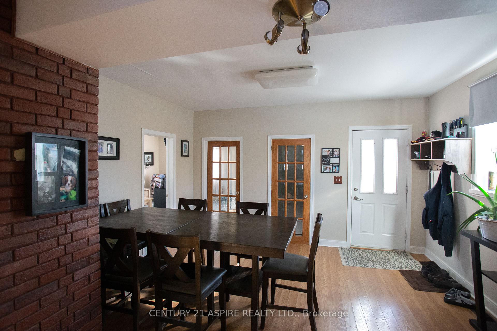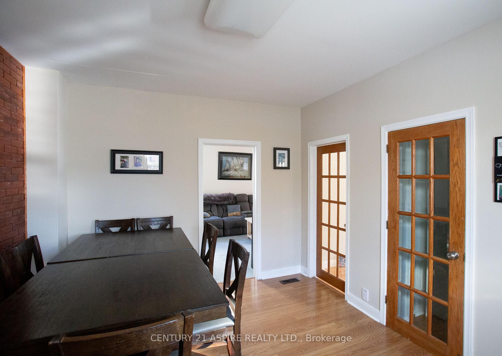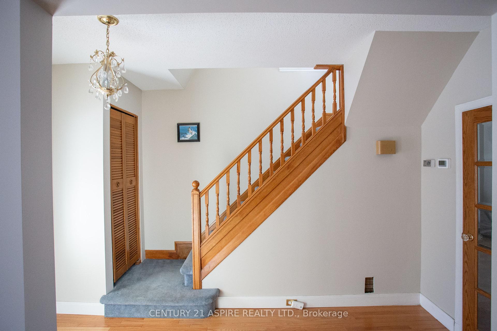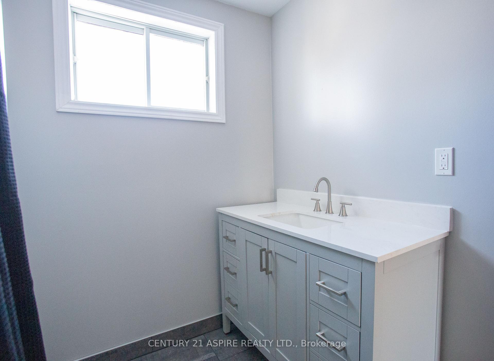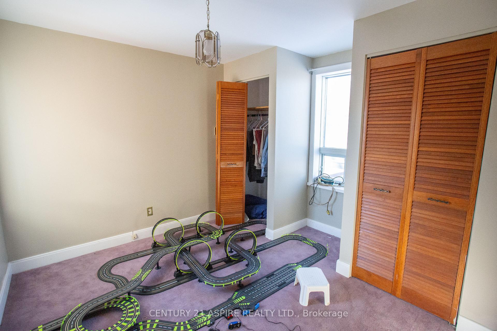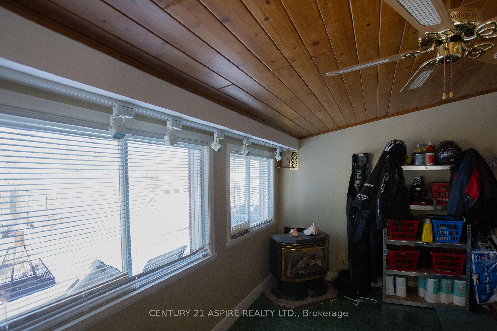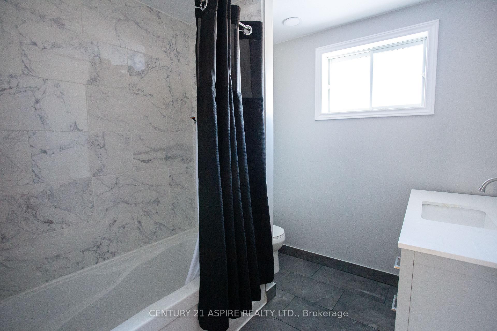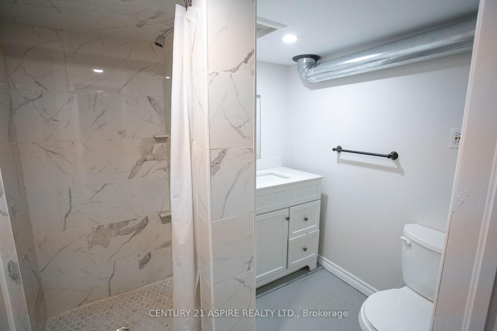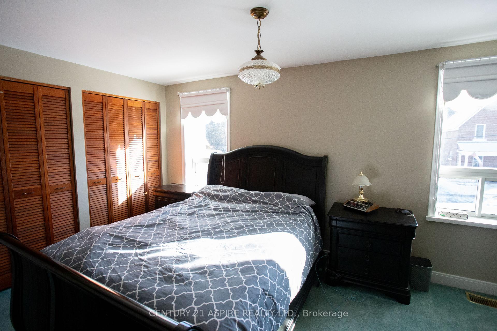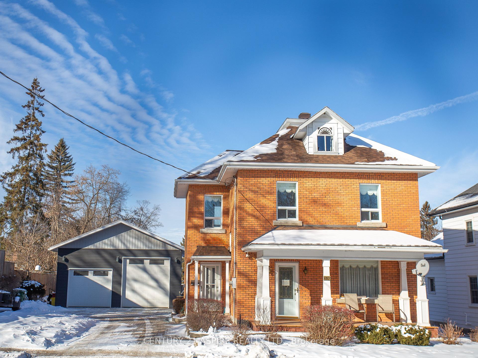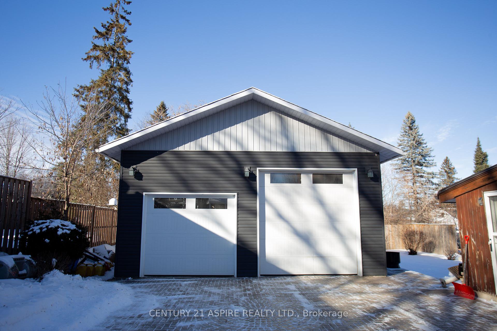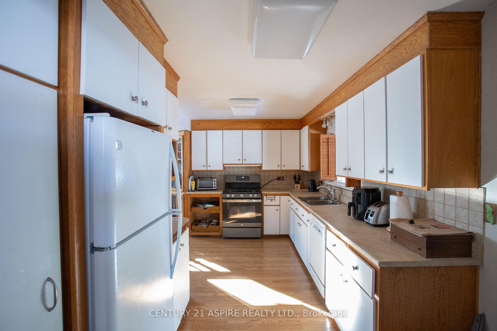$455,000
Available - For Sale
Listing ID: X11919404
336 Trafalgar Rd , Pembroke, K8A 5A9, Ontario
| Welcome to this beautiful spacious home with detached garage/workshop. Upon entering you will be greeting by an open concept kitchen and dining area with a main floor 3 piece bathroom that features a laundry area. The sunroom with a gas stove is a perfect place to relax even on those cold days. The spacious living room is perfect for entertaining. On the second floor you will find 3 spacious bedrooms and a updated 4 piece bathroom. The basement features a rec-room and another updated bathroom. All of this plus a 1200 square foot newly built workshop with 12-foot ceilings that is equipped with its own furnace and air conditioning making this space any handy mans dream. Other updated include, Roof (2017), Gas Furnace and Air Conditioning (2012), Fence (2017), Hot Water Tank (2021). Book your private showing today. |
| Price | $455,000 |
| Taxes: | $3586.00 |
| Address: | 336 Trafalgar Rd , Pembroke, K8A 5A9, Ontario |
| Lot Size: | 65.89 x 131.79 (Feet) |
| Directions/Cross Streets: | From Pembroke St. turn left onto Traflagar Rd. house is on the right. |
| Rooms: | 11 |
| Bedrooms: | 3 |
| Bedrooms +: | |
| Kitchens: | 1 |
| Family Room: | Y |
| Basement: | Part Fin |
| Property Type: | Detached |
| Style: | 2-Storey |
| Exterior: | Brick |
| Garage Type: | Detached |
| (Parking/)Drive: | Available |
| Drive Parking Spaces: | 2 |
| Pool: | None |
| Fireplace/Stove: | Y |
| Heat Source: | Gas |
| Heat Type: | Forced Air |
| Central Air Conditioning: | Central Air |
| Central Vac: | N |
| Sewers: | Sewers |
| Water: | Municipal |
| Utilities-Cable: | A |
| Utilities-Hydro: | A |
$
%
Years
This calculator is for demonstration purposes only. Always consult a professional
financial advisor before making personal financial decisions.
| Although the information displayed is believed to be accurate, no warranties or representations are made of any kind. |
| CENTURY 21 ASPIRE REALTY LTD. |
|
|

Mehdi Moghareh Abed
Sales Representative
Dir:
647-937-8237
Bus:
905-731-2000
Fax:
905-886-7556
| Book Showing | Email a Friend |
Jump To:
At a Glance:
| Type: | Freehold - Detached |
| Area: | Renfrew |
| Municipality: | Pembroke |
| Neighbourhood: | 530 - Pembroke |
| Style: | 2-Storey |
| Lot Size: | 65.89 x 131.79(Feet) |
| Tax: | $3,586 |
| Beds: | 3 |
| Baths: | 3 |
| Fireplace: | Y |
| Pool: | None |
Locatin Map:
Payment Calculator:

