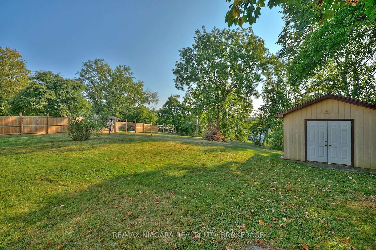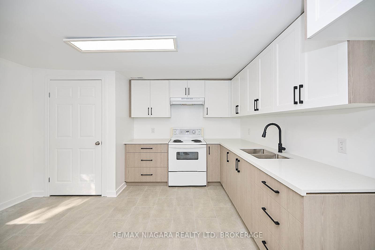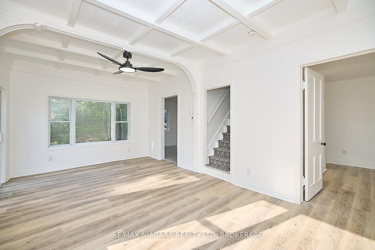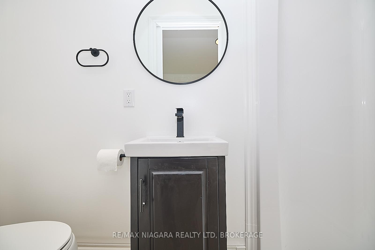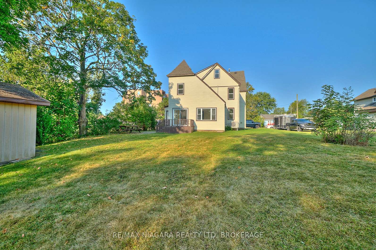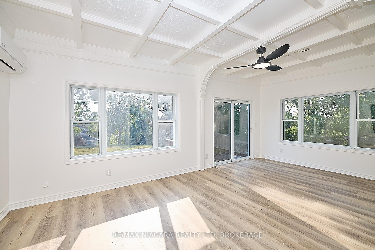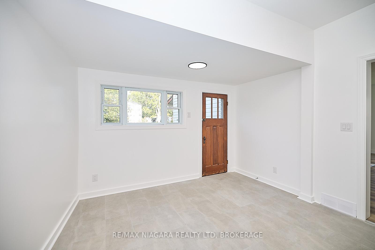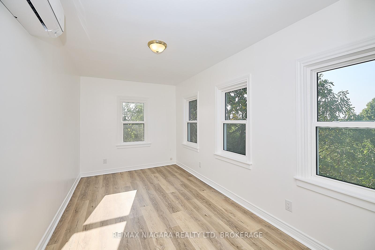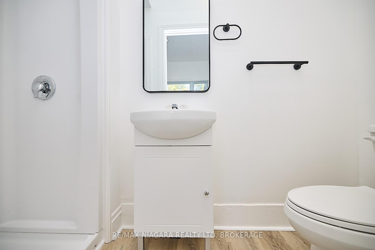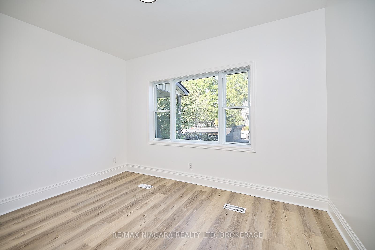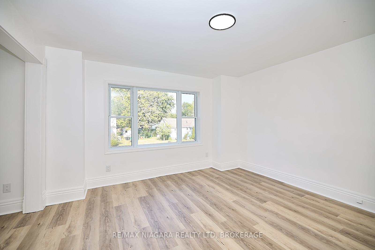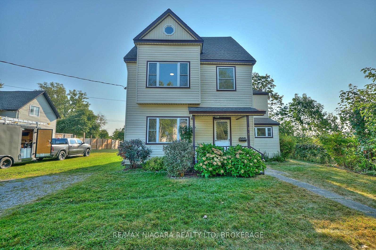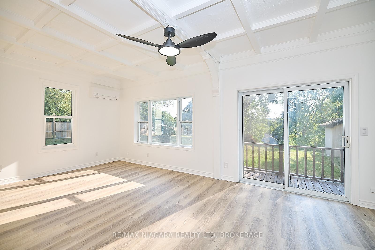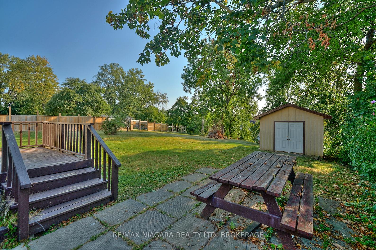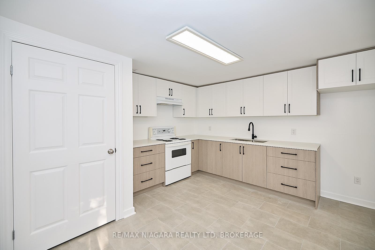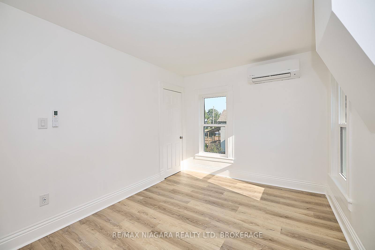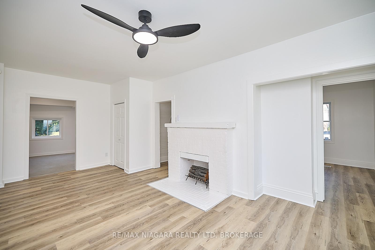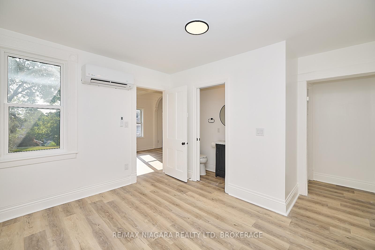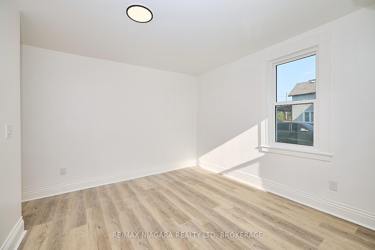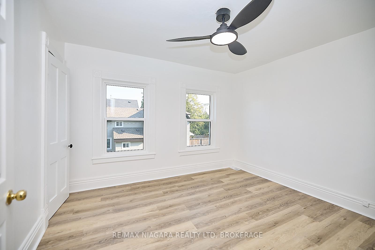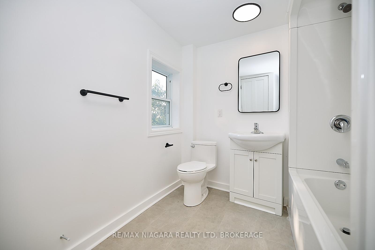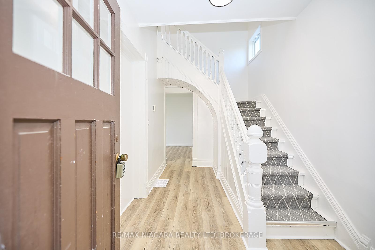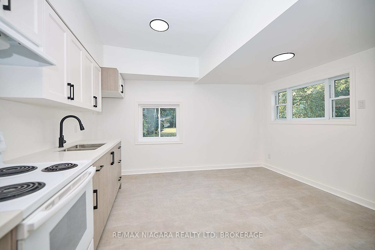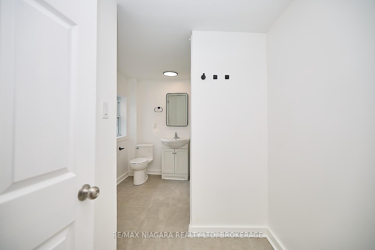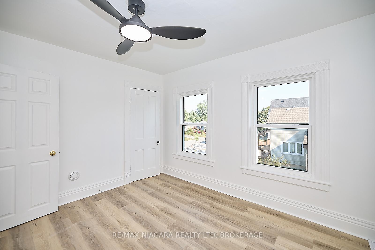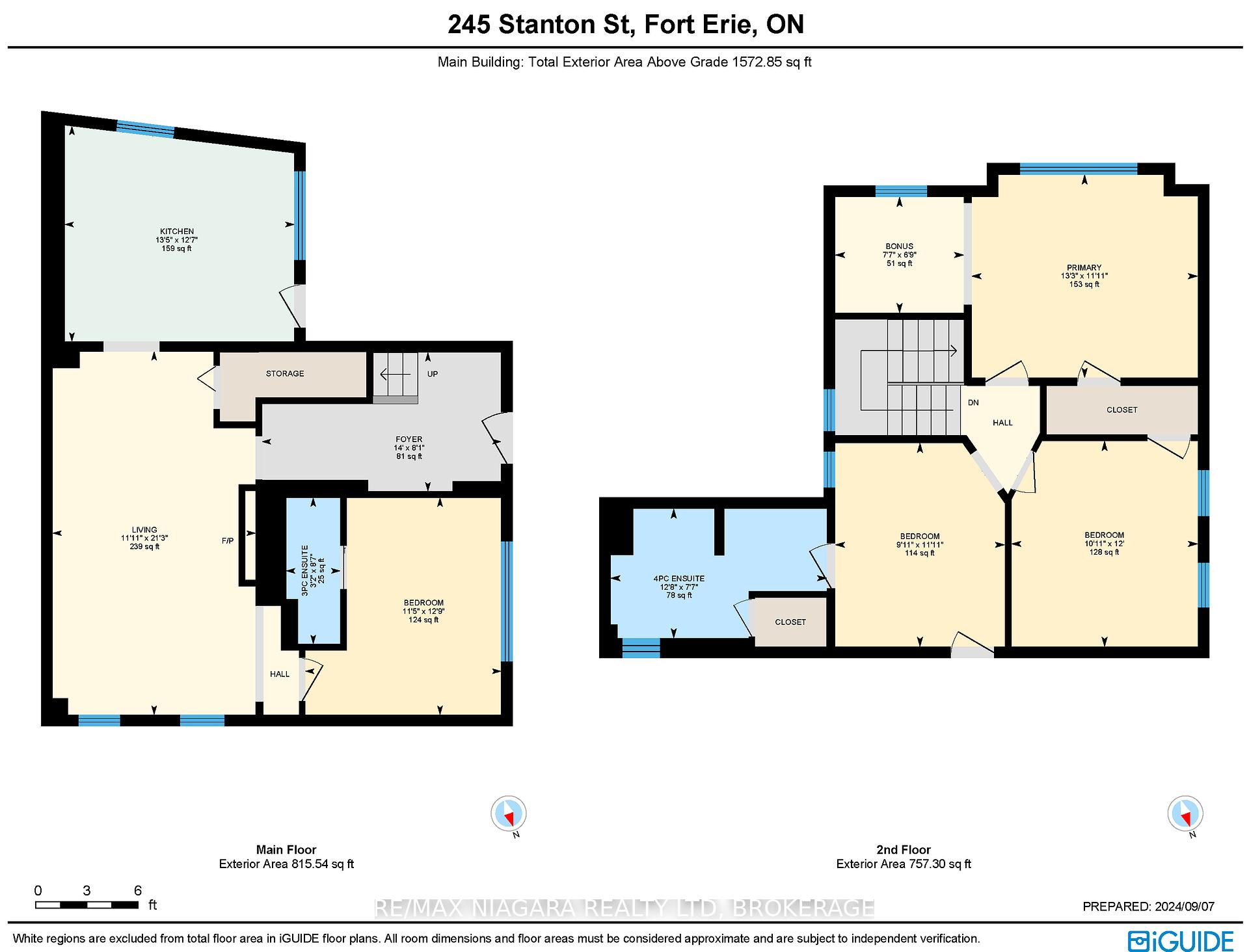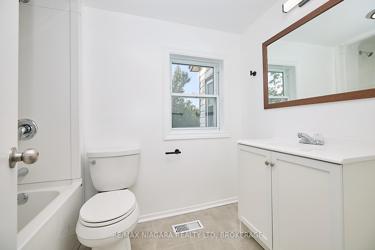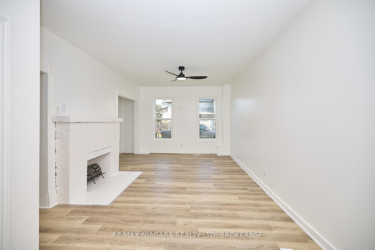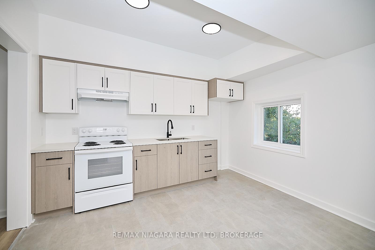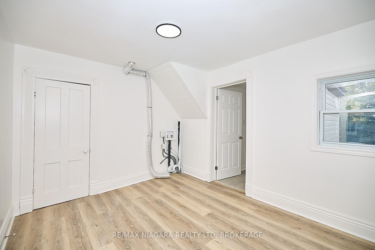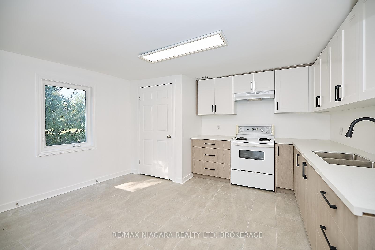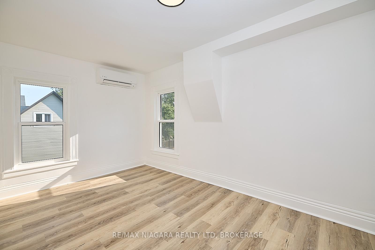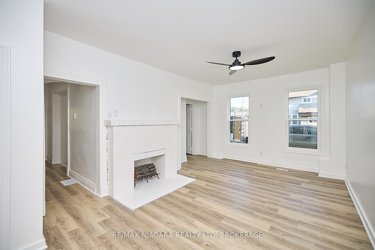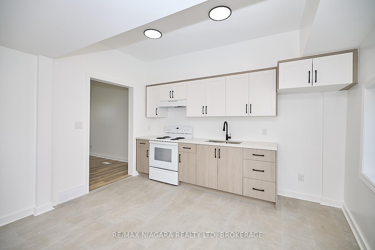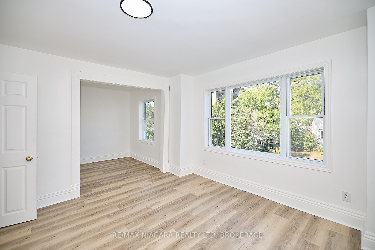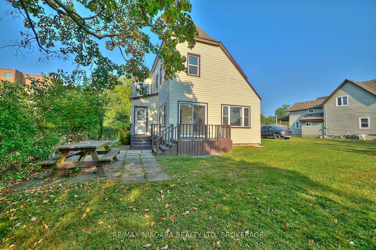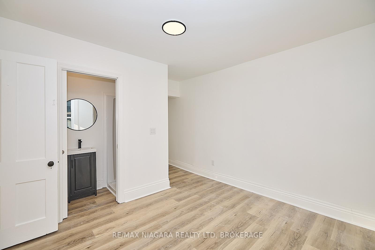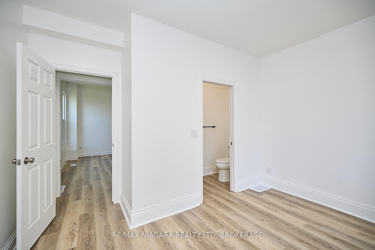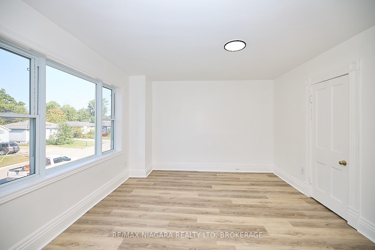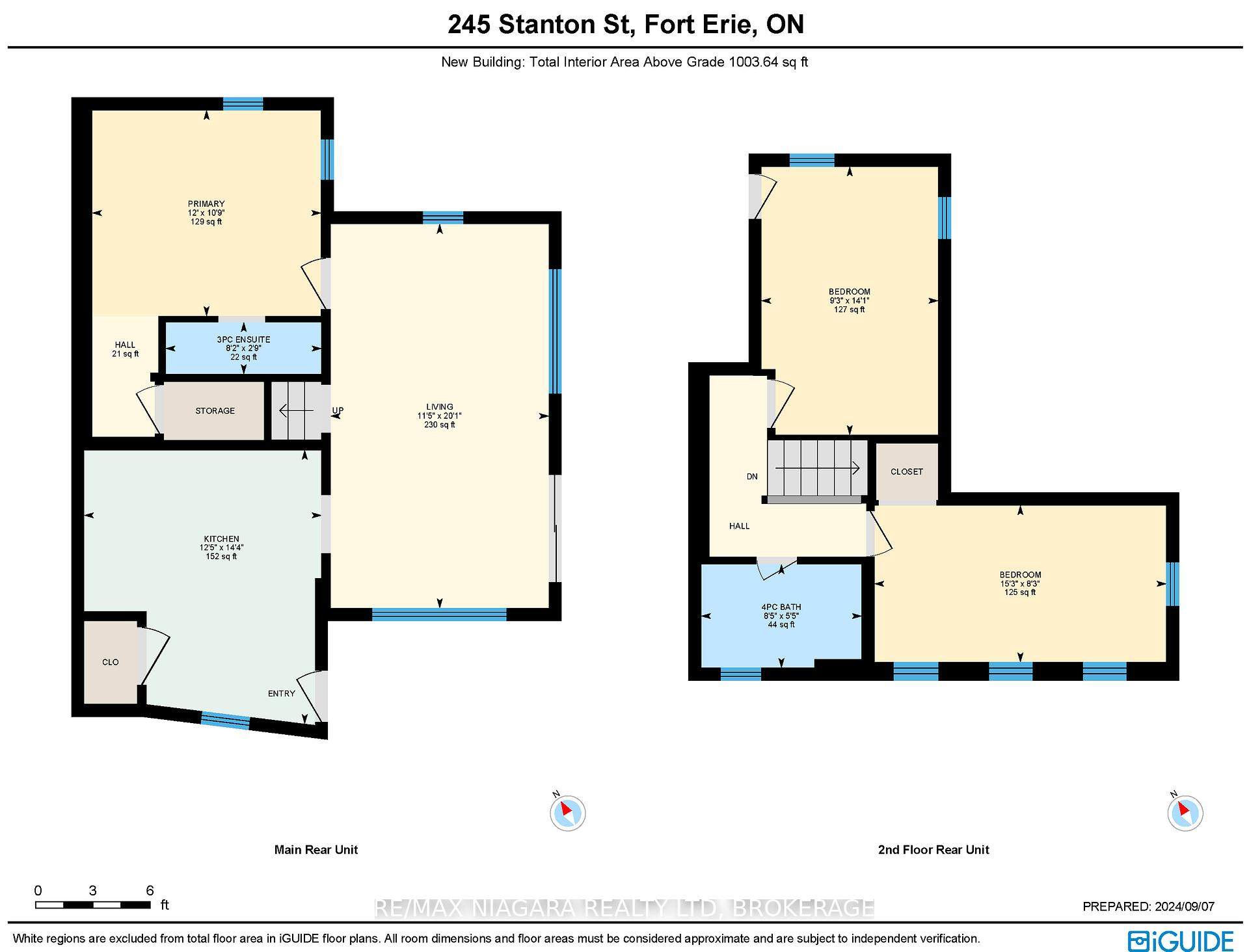$689,000
Available - For Sale
Listing ID: X11919399
245 STANTON St , Fort Erie, L2A 3N8, Ontario
| Whether you are looking for a multi-generational home or an investment property, this side-by-side, semidetached house has a lot to offer with a combined rental potential of $4500 per month. The front unit, with its 1,400 sq. ft. of living space, includes a convenient main-floor bedroom with a 3-piece ensuite bathroom. Two additional bedrooms and a bathroom are located upstairs. With the laundry hookups on the second floor and a gas furnace, this unit is both functional and family-friendly. The level of coziness in the living room is enhanced by a fireplace. The back unit, at 1,100 sq. ft., provides a cozy yet modern layout, with one main floor bedroom and a 3-piece ensuite, in addition to two bedrooms and a bathroom on the second floor. Laundry is accessible in the kitchen, and the unit benefits from air conditioning, a heat pump, and direct access to a large, shared backyard complete with a shed. Both units have access to a low-height basement, ideal for storage. Each dwelling comes with its own dedicated parking spot. Additional parking can be found on this quiet dead-end street. This property is ideally located within walking distance of the picturesque Niagara River and its scenic trails. Local amenities including shops, restaurants, and other services are close by. This property is perfect for those seeking convenience and lifestyle balance being minutes away from the Peace Bridge connecting Fort Erie with Buffalo and the QEW highway. Book your showing today and see for yourself. This property has it all. |
| Price | $689,000 |
| Taxes: | $0.00 |
| Address: | 245 STANTON St , Fort Erie, L2A 3N8, Ontario |
| Lot Size: | 41.00 x 136.00 (Feet) |
| Acreage: | < .50 |
| Directions/Cross Streets: | Take Bertie St and turn south. |
| Rooms: | 16 |
| Rooms +: | 0 |
| Bedrooms: | 6 |
| Bedrooms +: | 0 |
| Kitchens: | 2 |
| Kitchens +: | 0 |
| Family Room: | N |
| Basement: | Part Bsmt, Unfinished |
| Approximatly Age: | 100+ |
| Property Type: | Detached |
| Style: | 2-Storey |
| Exterior: | Vinyl Siding |
| Garage Type: | None |
| (Parking/)Drive: | Available |
| Drive Parking Spaces: | 2 |
| Pool: | None |
| Other Structures: | Garden Shed |
| Approximatly Age: | 100+ |
| Approximatly Square Footage: | 2000-2500 |
| Property Features: | Park, School, School Bus Route |
| Fireplace/Stove: | N |
| Heat Source: | Gas |
| Heat Type: | Forced Air |
| Central Air Conditioning: | Wall Unit |
| Central Vac: | N |
| Elevator Lift: | N |
| Sewers: | Sewers |
| Water: | Municipal |
$
%
Years
This calculator is for demonstration purposes only. Always consult a professional
financial advisor before making personal financial decisions.
| Although the information displayed is believed to be accurate, no warranties or representations are made of any kind. |
| RE/MAX NIAGARA REALTY LTD, BROKERAGE |
|
|

Mehdi Moghareh Abed
Sales Representative
Dir:
647-937-8237
Bus:
905-731-2000
Fax:
905-886-7556
| Virtual Tour | Book Showing | Email a Friend |
Jump To:
At a Glance:
| Type: | Freehold - Detached |
| Area: | Niagara |
| Municipality: | Fort Erie |
| Neighbourhood: | 332 - Central |
| Style: | 2-Storey |
| Lot Size: | 41.00 x 136.00(Feet) |
| Approximate Age: | 100+ |
| Beds: | 6 |
| Baths: | 4 |
| Fireplace: | N |
| Pool: | None |
Locatin Map:
Payment Calculator:

