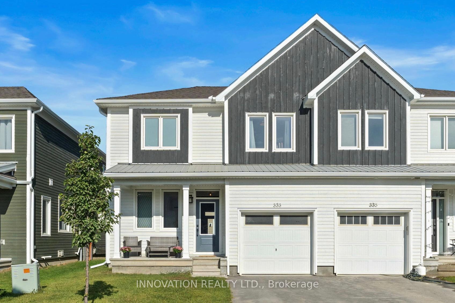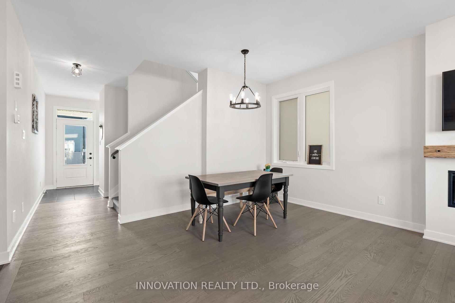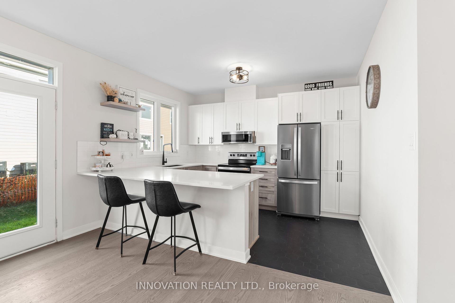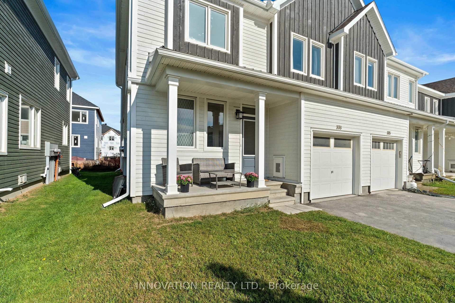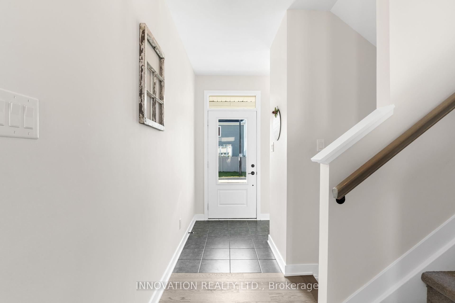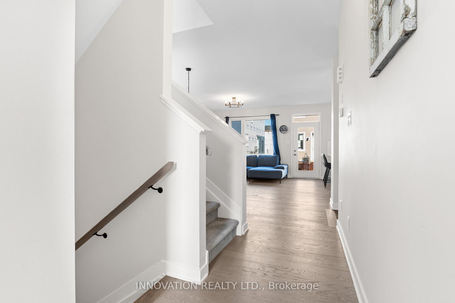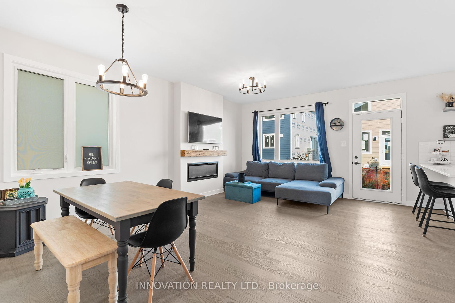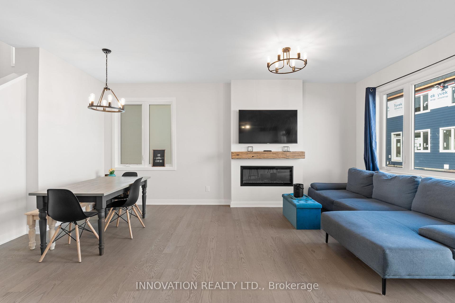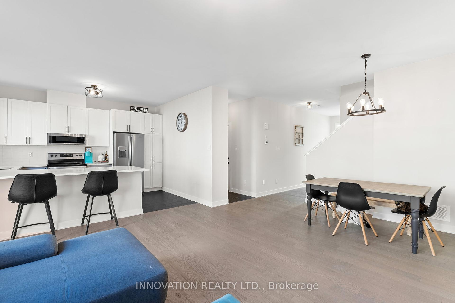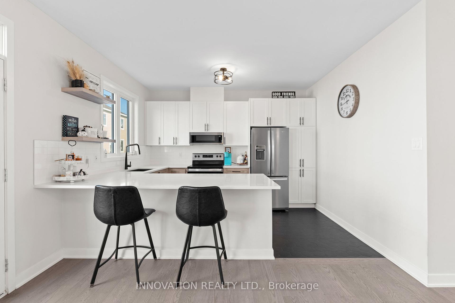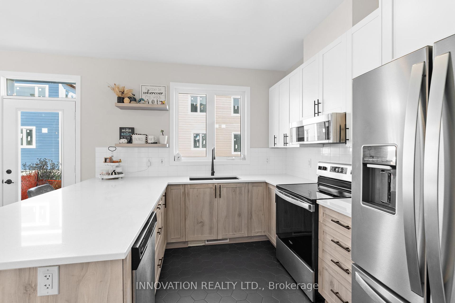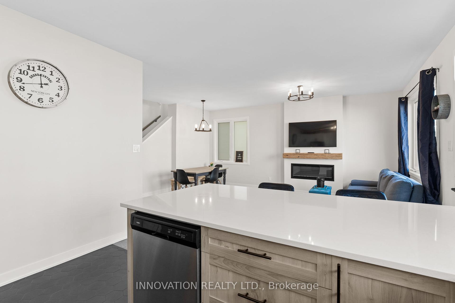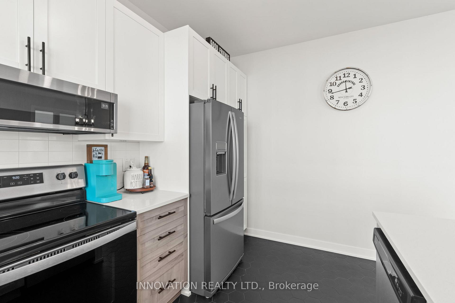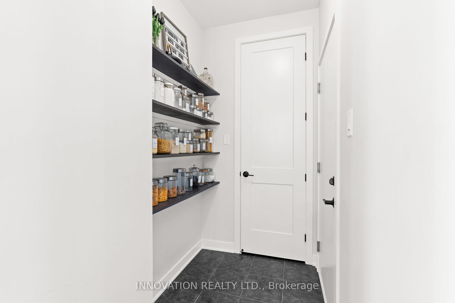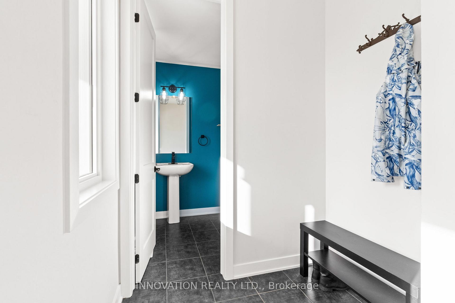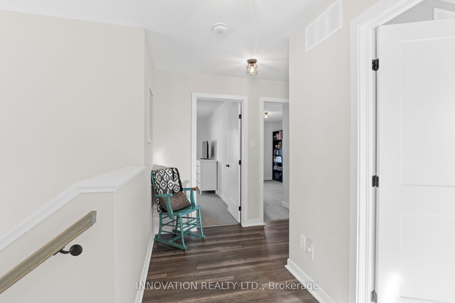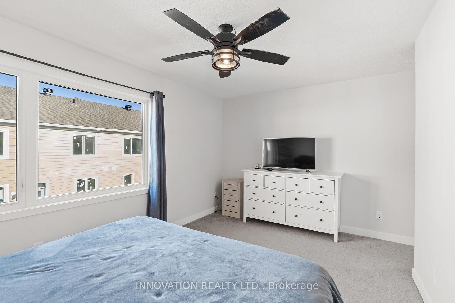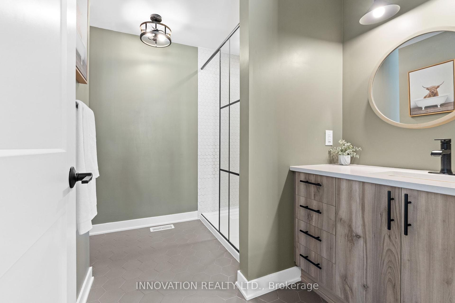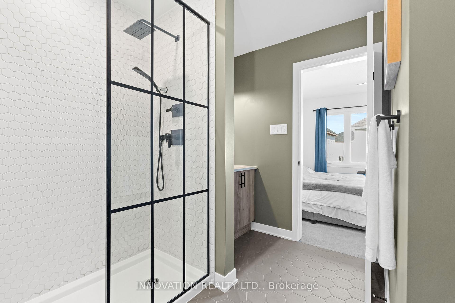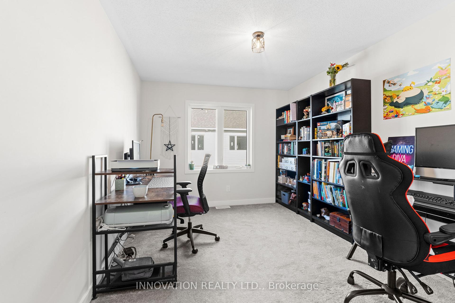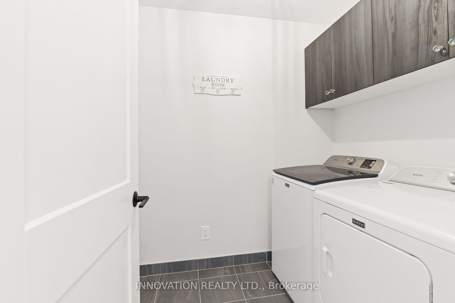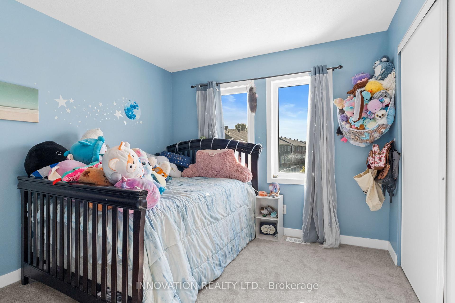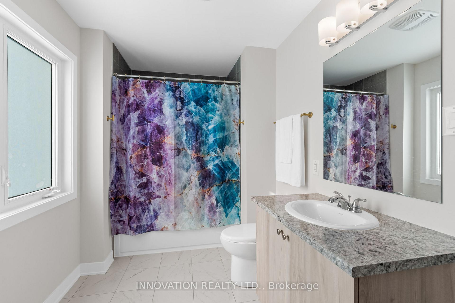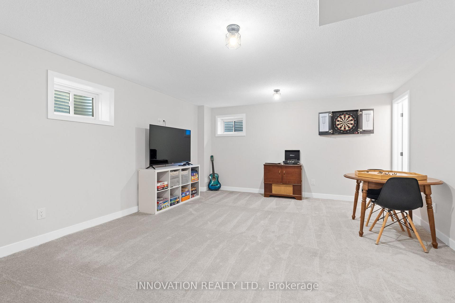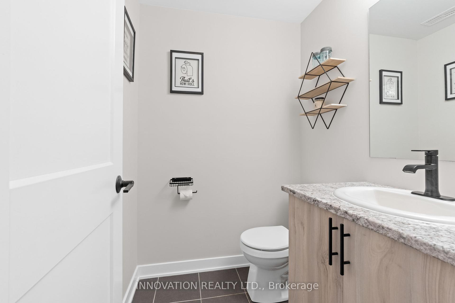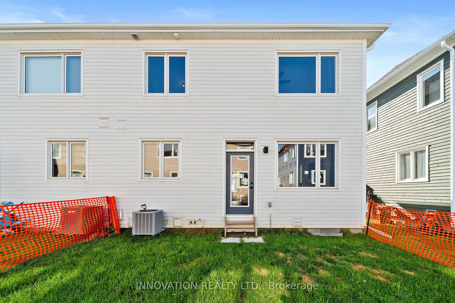$599,900
Available - For Sale
Listing ID: X11882403
333 Trammel Rd , Stittsville - Munster - Richmond, K0A 2Z0, Ontario
| Welcome to 333 Trammel Road. This 3 bedroom 4 bathroom End Unit Townhome is sure to impress!! Main floor offers bright open concept living with upgraded fixtures and cozy electric fireplace. Walk into the kitchen of your dreams with upgraded cabinets, Quartz counter tops and added pantry for all the kitchen gadgets you need. Second floor offers a spacious 4-pc main bathroom, generous sized bedrooms, convenient 2nd floor Laundry and the ensuite of your dreams!! Fully Finished basement offers plenty of storage space, large den for family fun and a 2-pc bath. Built in 2022, all you have to do is move in! Richmond is a growing community with small town charm. Walking distance to lots of local parks and all the amenities you need. Just minutes to Kanata, Stittsville and Barrhaven. Book your showing today! |
| Price | $599,900 |
| Taxes: | $3554.00 |
| Address: | 333 Trammel Rd , Stittsville - Munster - Richmond, K0A 2Z0, Ontario |
| Lot Size: | 26.00 x 72.00 (Feet) |
| Acreage: | < .50 |
| Directions/Cross Streets: | Perth street/Ogdensburg Ave |
| Rooms: | 12 |
| Rooms +: | 3 |
| Bedrooms: | 3 |
| Bedrooms +: | 0 |
| Kitchens: | 1 |
| Family Room: | Y |
| Basement: | Finished |
| Approximatly Age: | 0-5 |
| Property Type: | Att/Row/Twnhouse |
| Style: | 2-Storey |
| Exterior: | Vinyl Siding |
| Garage Type: | Attached |
| (Parking/)Drive: | Private |
| Drive Parking Spaces: | 1 |
| Pool: | None |
| Approximatly Age: | 0-5 |
| Property Features: | Golf, Library, Park, Public Transit, School, School Bus Route |
| Fireplace/Stove: | Y |
| Heat Source: | Gas |
| Heat Type: | Forced Air |
| Central Air Conditioning: | Central Air |
| Central Vac: | N |
| Laundry Level: | Upper |
| Elevator Lift: | N |
| Sewers: | Sewers |
| Water: | Municipal |
$
%
Years
This calculator is for demonstration purposes only. Always consult a professional
financial advisor before making personal financial decisions.
| Although the information displayed is believed to be accurate, no warranties or representations are made of any kind. |
| INNOVATION REALTY LTD. |
|
|

Mehdi Moghareh Abed
Sales Representative
Dir:
647-937-8237
Bus:
905-731-2000
Fax:
905-886-7556
| Virtual Tour | Book Showing | Email a Friend |
Jump To:
At a Glance:
| Type: | Freehold - Att/Row/Twnhouse |
| Area: | Ottawa |
| Municipality: | Stittsville - Munster - Richmond |
| Neighbourhood: | 8208 - Btwn Franktown Rd. & Fallowfield Rd. |
| Style: | 2-Storey |
| Lot Size: | 26.00 x 72.00(Feet) |
| Approximate Age: | 0-5 |
| Tax: | $3,554 |
| Beds: | 3 |
| Baths: | 4 |
| Fireplace: | Y |
| Pool: | None |
Locatin Map:
Payment Calculator:

