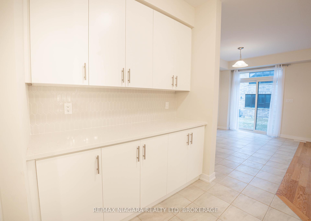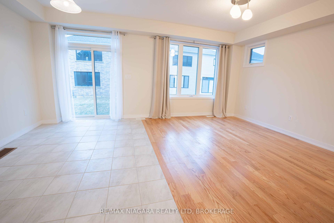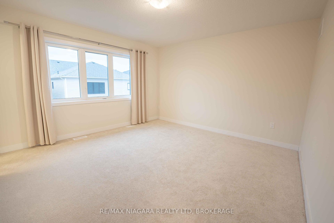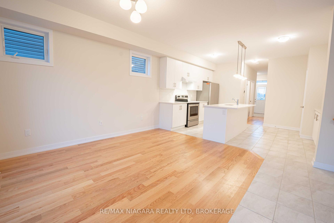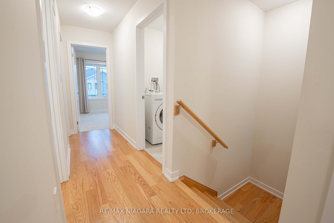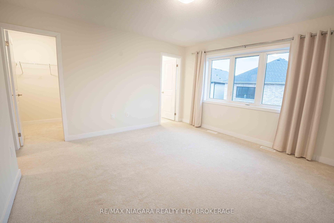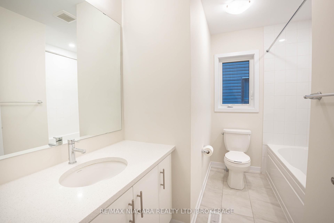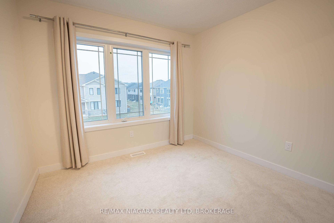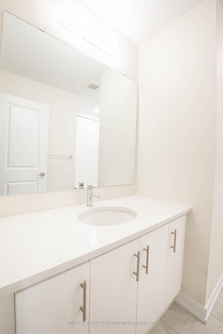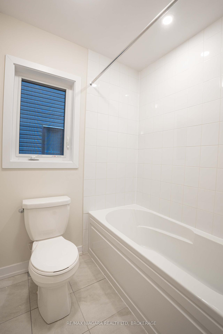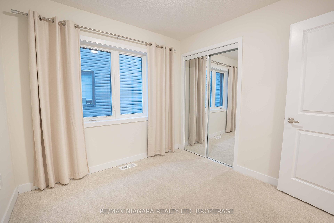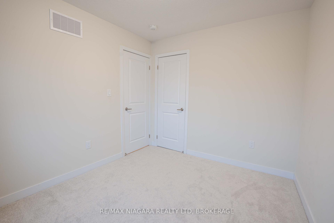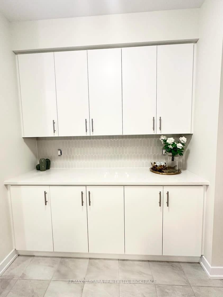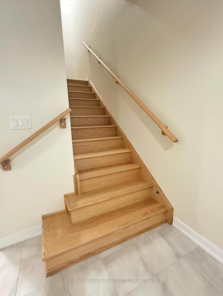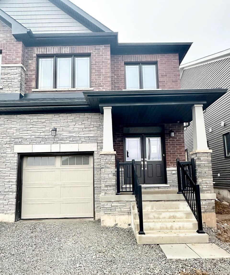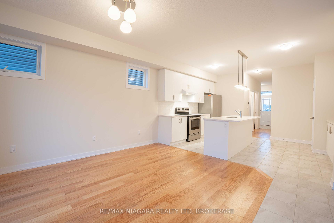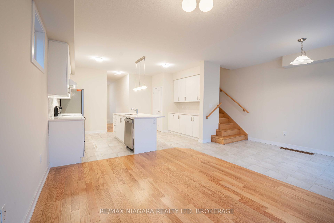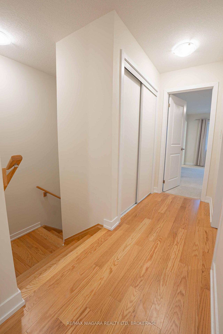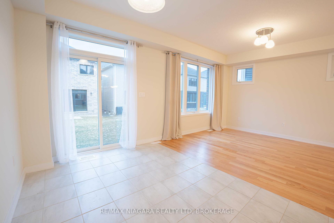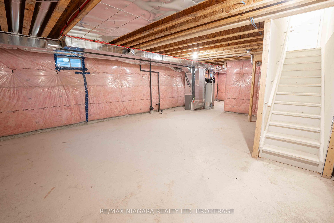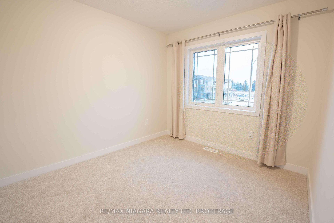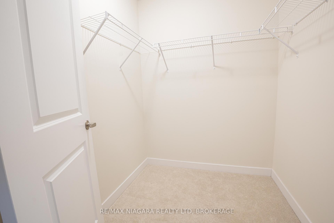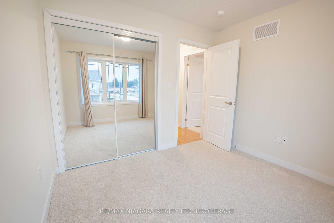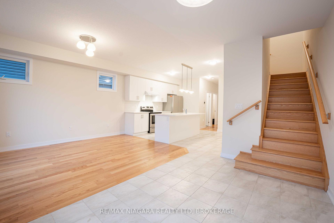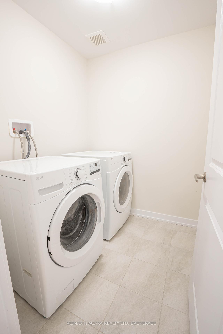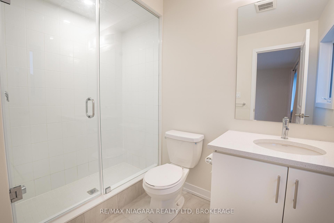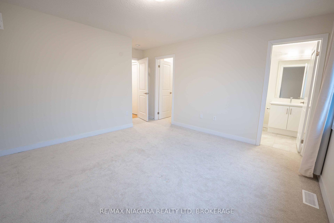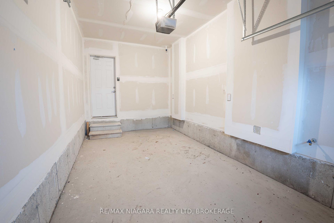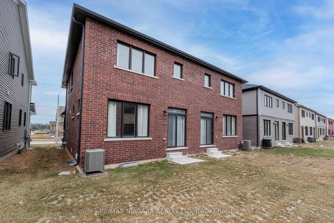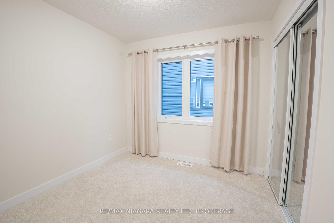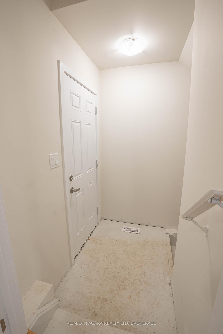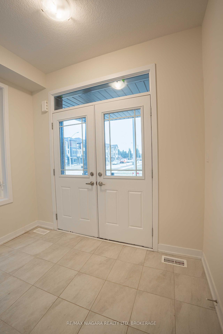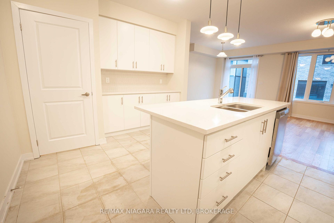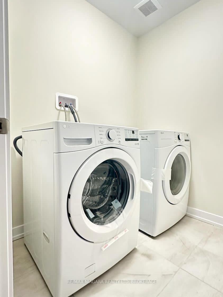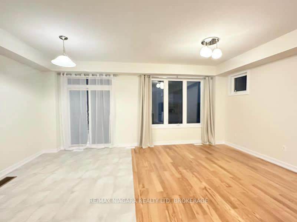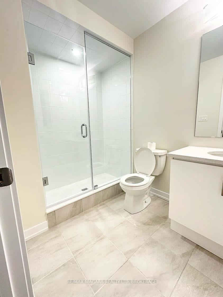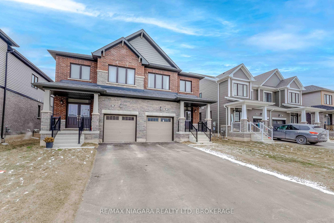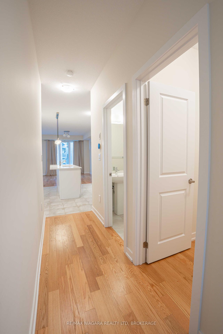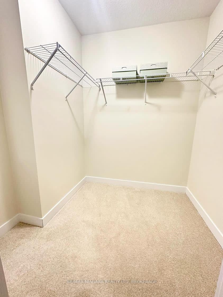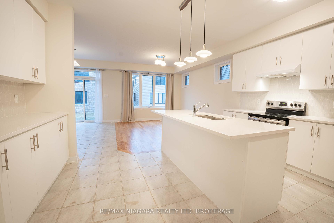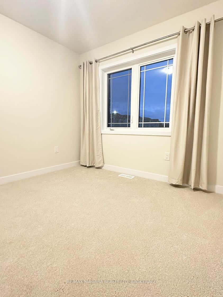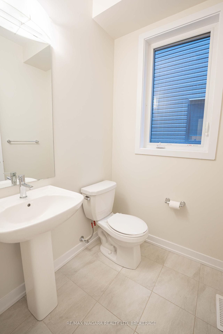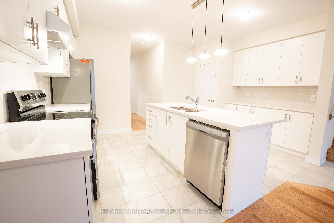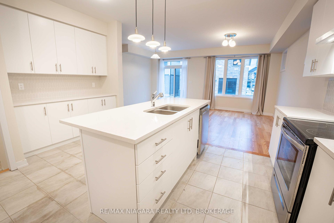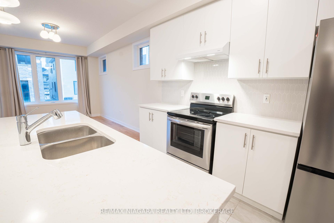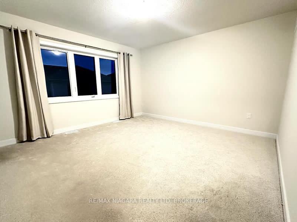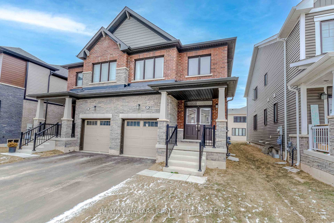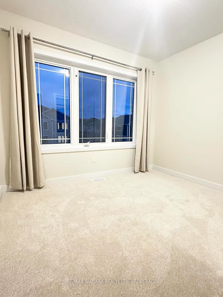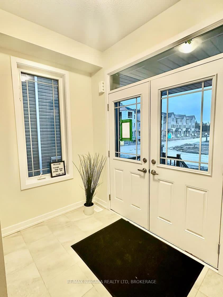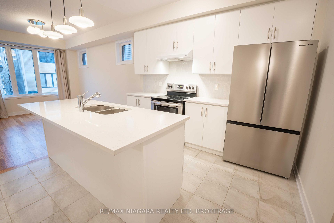$739,999
Available - For Sale
Listing ID: X11821912
42 Sunflower Cres , Thorold, L3B 5N5, Ontario
| Stunning 4-bedroom, 3 bathroom semi-detached home in the heart of Thorold! Experience the seamless blend of modern design and functionality with its open-concept layout. The kitchen offers stone countertops and a stylish tile backsplash, boasts a bright ambiance and features a convenient breakfast bar. Retreat to the primary bedroom, which offers a spacious walk-in closet & 3-piece ensuite with glass shower enclosure. Enjoy swift and easy access to the 406, ensuring effortless commuting. Beautiful brick and stone exterior and covered porch. Only 2 years young - Enjoy making memories in your new home! |
| Price | $739,999 |
| Taxes: | $1347.56 |
| Assessment: | $82000 |
| Assessment Year: | 2024 |
| Address: | 42 Sunflower Cres , Thorold, L3B 5N5, Ontario |
| Lot Size: | 25.59 x 91.86 (Feet) |
| Acreage: | < .50 |
| Directions/Cross Streets: | HIGGINS - LAVENDER - SUNFLOWER |
| Rooms: | 10 |
| Bedrooms: | 4 |
| Bedrooms +: | |
| Kitchens: | 1 |
| Family Room: | Y |
| Basement: | Full, Unfinished |
| Approximatly Age: | 0-5 |
| Property Type: | Detached |
| Style: | 2-Storey |
| Exterior: | Brick, Stone |
| Garage Type: | Attached |
| (Parking/)Drive: | Private |
| Drive Parking Spaces: | 2 |
| Pool: | None |
| Approximatly Age: | 0-5 |
| Approximatly Square Footage: | 1500-2000 |
| Fireplace/Stove: | N |
| Heat Source: | Gas |
| Heat Type: | Forced Air |
| Central Air Conditioning: | Central Air |
| Central Vac: | N |
| Sewers: | Sewers |
| Water: | Municipal |
$
%
Years
This calculator is for demonstration purposes only. Always consult a professional
financial advisor before making personal financial decisions.
| Although the information displayed is believed to be accurate, no warranties or representations are made of any kind. |
| RE/MAX NIAGARA REALTY LTD, BROKERAGE |
|
|

Mehdi Moghareh Abed
Sales Representative
Dir:
647-937-8237
Bus:
905-731-2000
Fax:
905-886-7556
| Virtual Tour | Book Showing | Email a Friend |
Jump To:
At a Glance:
| Type: | Freehold - Detached |
| Area: | Niagara |
| Municipality: | Thorold |
| Neighbourhood: | 562 - Hurricane/Merrittville |
| Style: | 2-Storey |
| Lot Size: | 25.59 x 91.86(Feet) |
| Approximate Age: | 0-5 |
| Tax: | $1,347.56 |
| Beds: | 4 |
| Baths: | 3 |
| Fireplace: | N |
| Pool: | None |
Locatin Map:
Payment Calculator:

