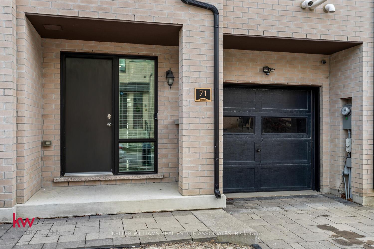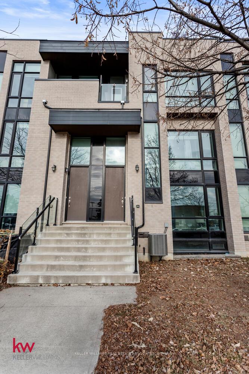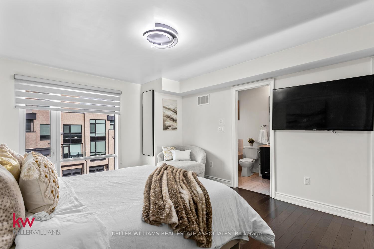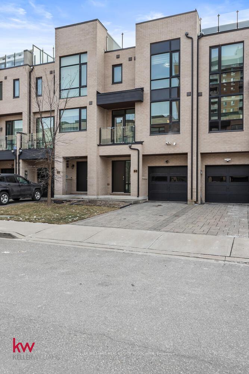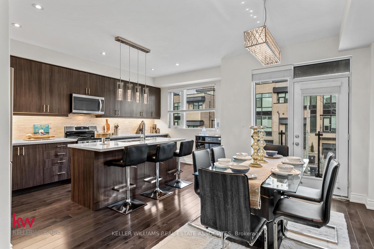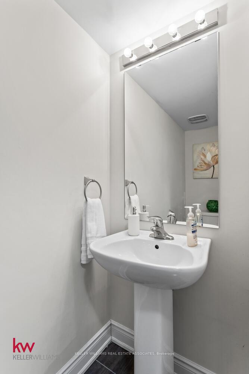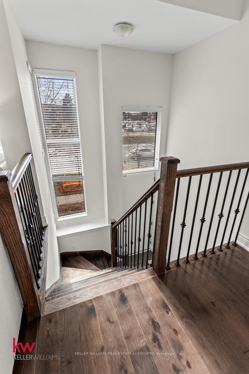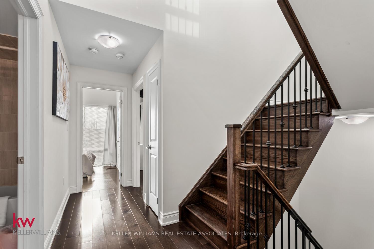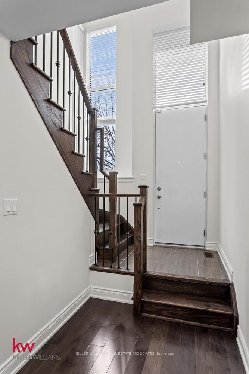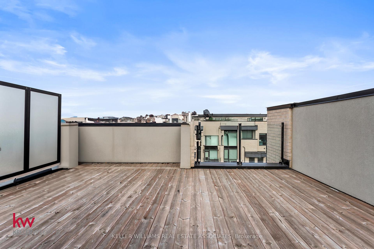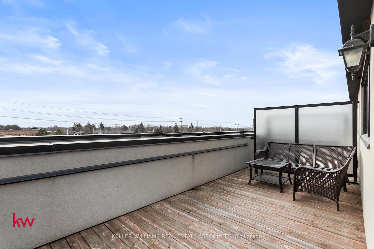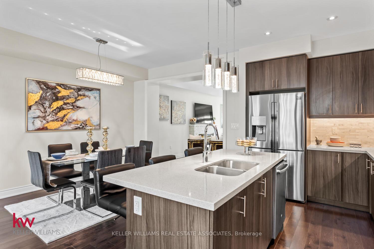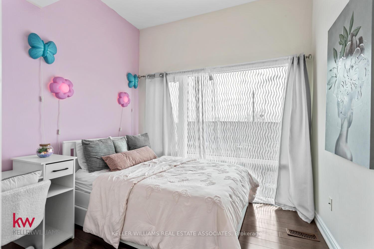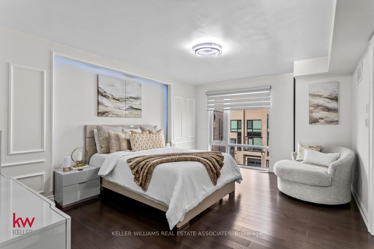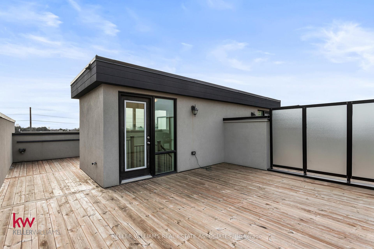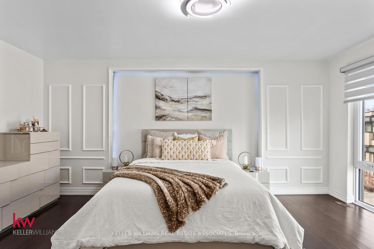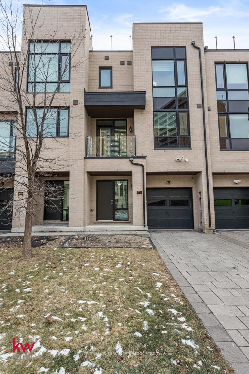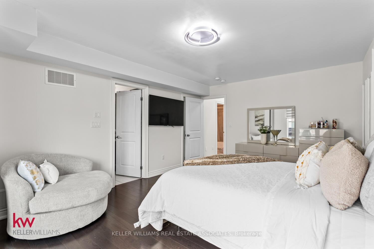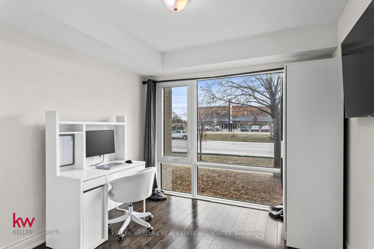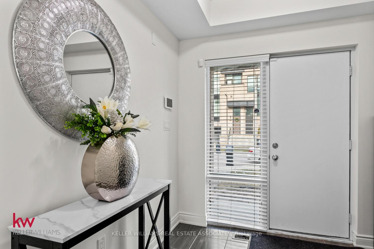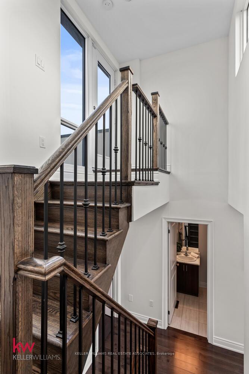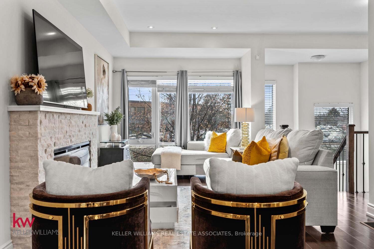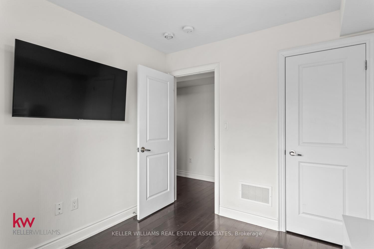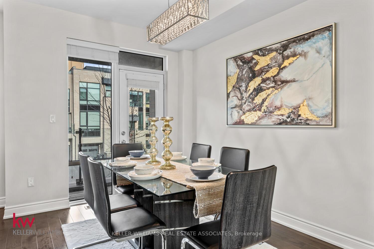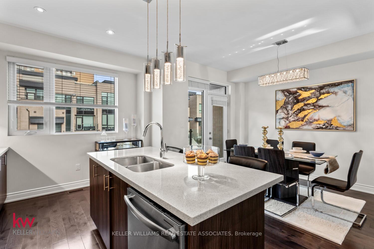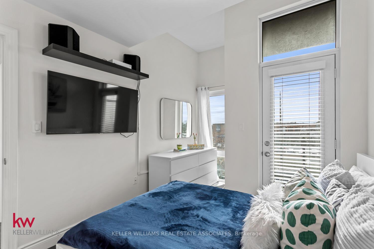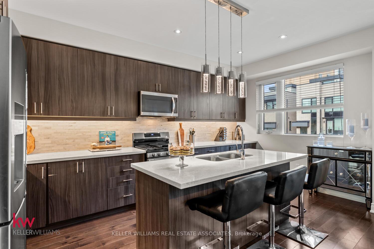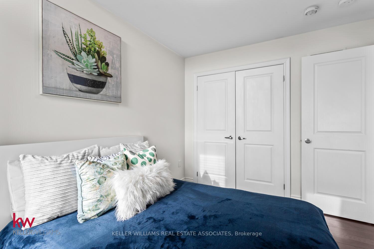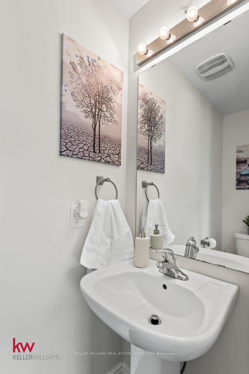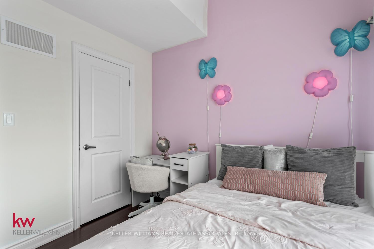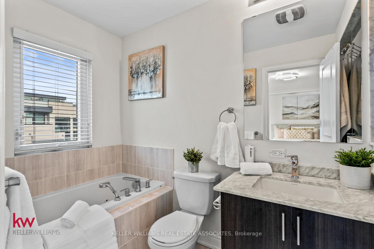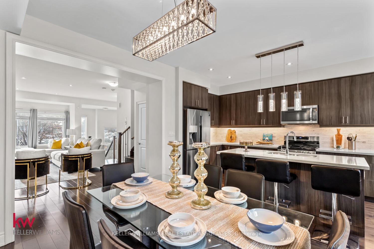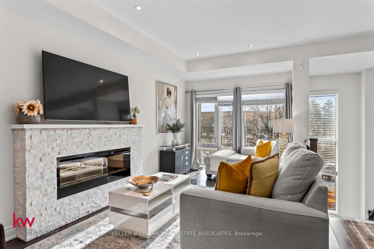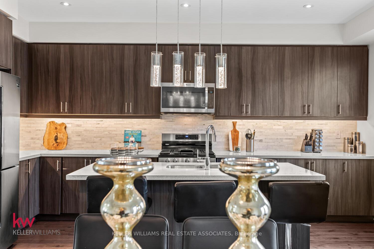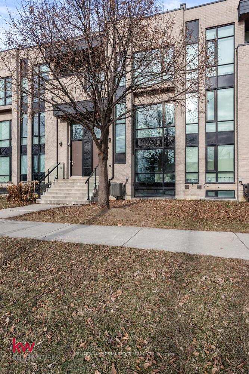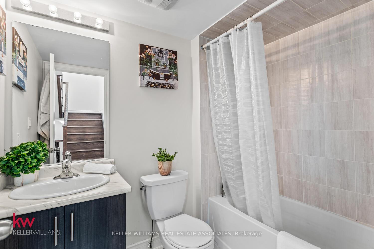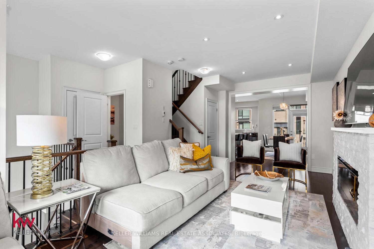$1,249,999
Available - For Sale
Listing ID: W11919782
71 Pony Farm Dr , Toronto, M9R 0B3, Ontario
| Welcome to 71 Pony Farm Drive, Central Etobicokes most exclusive listing of 2025! This luxurious freehold townhouse, featuring over $150,000 in premium upgrades, offers five spacious bedrooms, five beautifully designed bathrooms, and an open-concept kitchen, living, and dining area perfect for entertaining. The primary bedroom is a true retreat with a California-style walk-in closet, while the expansive rooftop terrace provides stunning views and a serene space to unwind. Large windows flood the home with natural light, adding to its modern elegance. Situated minutes from Pearson Airport, major highways (401, 427, 27), Costco, Metro, and just 30 minutes to downtown Toronto, this home blends convenience with sophistication. Schedule your private tour today this masterpiece wont last long! |
| Price | $1,249,999 |
| Taxes: | $5608.00 |
| Assessment Year: | 2025 |
| Address: | 71 Pony Farm Dr , Toronto, M9R 0B3, Ontario |
| Lot Size: | 19.69 x 67.26 (Feet) |
| Acreage: | < .50 |
| Directions/Cross Streets: | Eglington Avenue & Widdicombe Hill |
| Rooms: | 10 |
| Rooms +: | 2 |
| Bedrooms: | 4 |
| Bedrooms +: | 1 |
| Kitchens: | 1 |
| Family Room: | Y |
| Basement: | Part Fin |
| Approximatly Age: | 6-15 |
| Property Type: | Att/Row/Twnhouse |
| Style: | 3-Storey |
| Exterior: | Brick |
| Garage Type: | Attached |
| (Parking/)Drive: | Private |
| Drive Parking Spaces: | 2 |
| Pool: | None |
| Approximatly Age: | 6-15 |
| Approximatly Square Footage: | 2000-2500 |
| Property Features: | Library, Park, Public Transit, School, School Bus Route |
| Fireplace/Stove: | Y |
| Heat Source: | Gas |
| Heat Type: | Forced Air |
| Central Air Conditioning: | Central Air |
| Central Vac: | N |
| Laundry Level: | Main |
| Sewers: | Sewers |
| Water: | Municipal |
| Utilities-Hydro: | Y |
$
%
Years
This calculator is for demonstration purposes only. Always consult a professional
financial advisor before making personal financial decisions.
| Although the information displayed is believed to be accurate, no warranties or representations are made of any kind. |
| KELLER WILLIAMS REAL ESTATE ASSOCIATES |
|
|

Mehdi Moghareh Abed
Sales Representative
Dir:
647-937-8237
Bus:
905-731-2000
Fax:
905-886-7556
| Virtual Tour | Book Showing | Email a Friend |
Jump To:
At a Glance:
| Type: | Freehold - Att/Row/Twnhouse |
| Area: | Toronto |
| Municipality: | Toronto |
| Neighbourhood: | Willowridge-Martingrove-Richview |
| Style: | 3-Storey |
| Lot Size: | 19.69 x 67.26(Feet) |
| Approximate Age: | 6-15 |
| Tax: | $5,608 |
| Beds: | 4+1 |
| Baths: | 5 |
| Fireplace: | Y |
| Pool: | None |
Locatin Map:
Payment Calculator:

