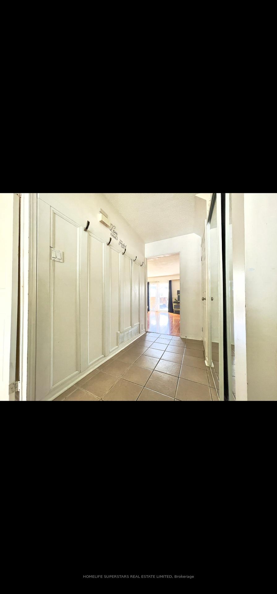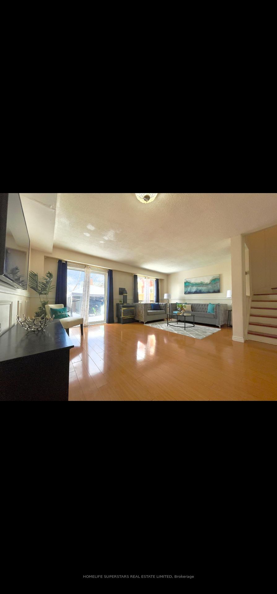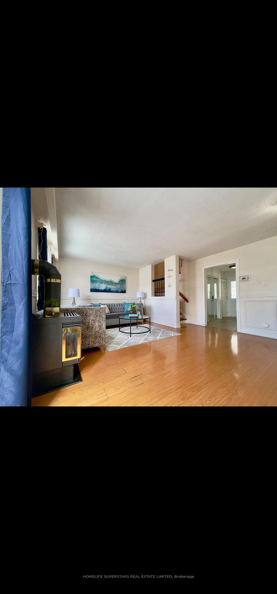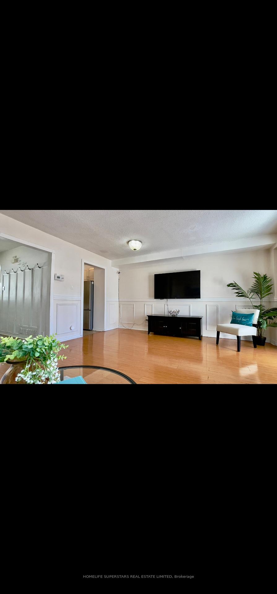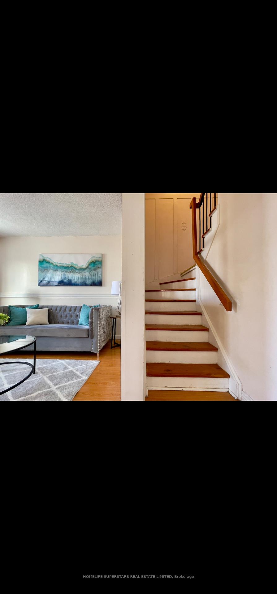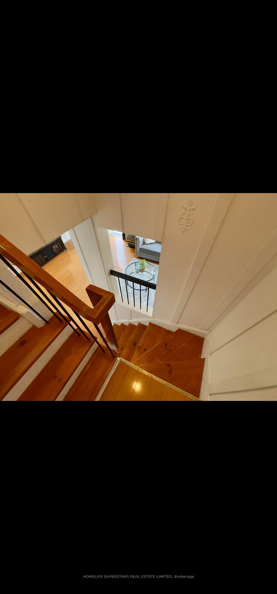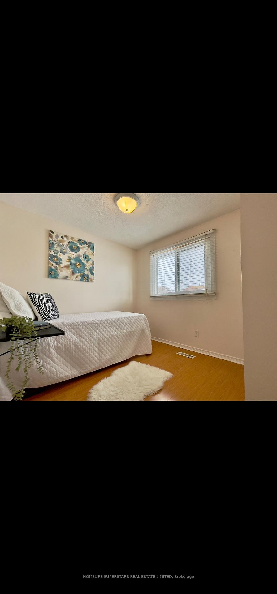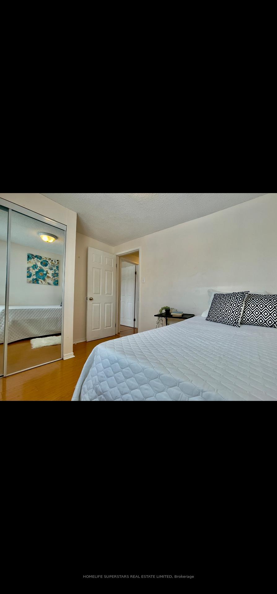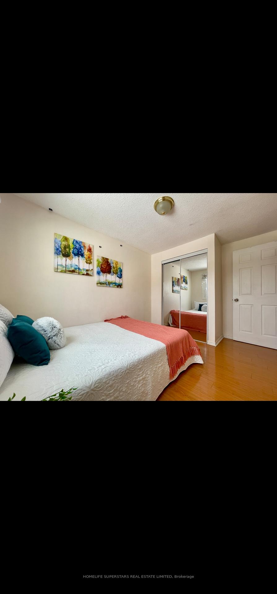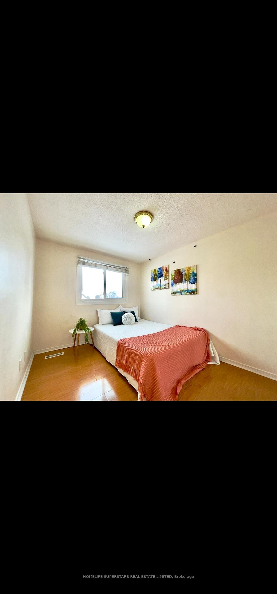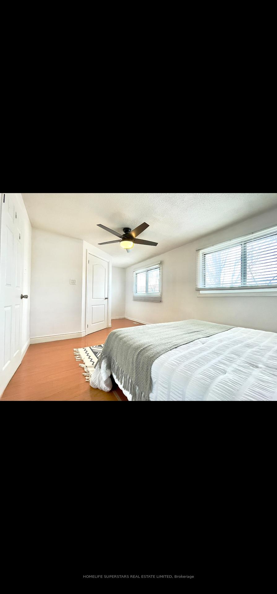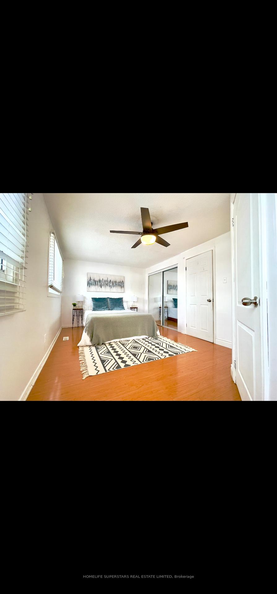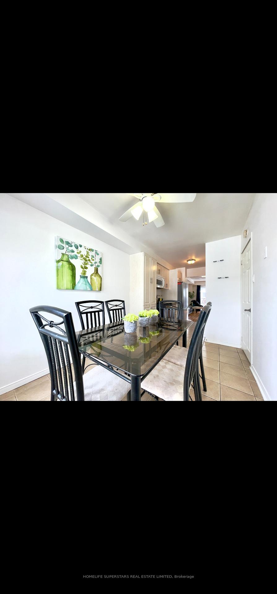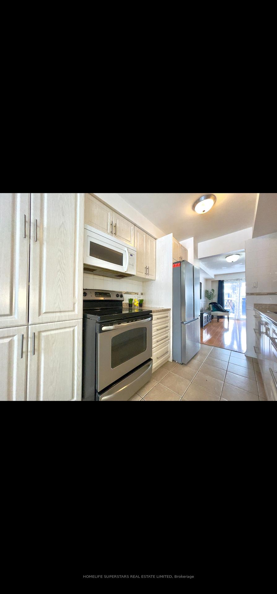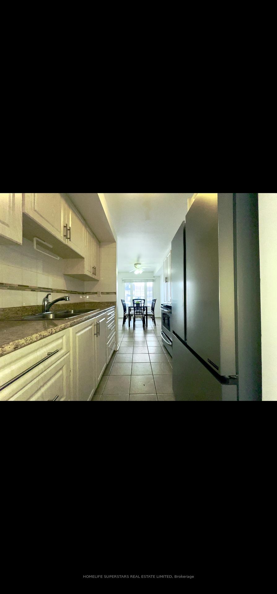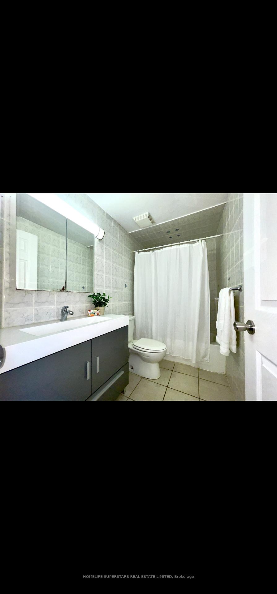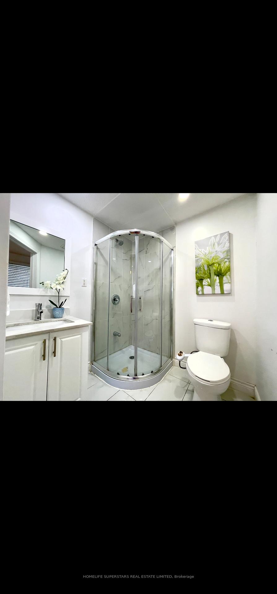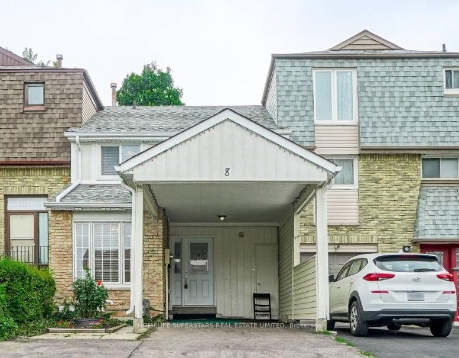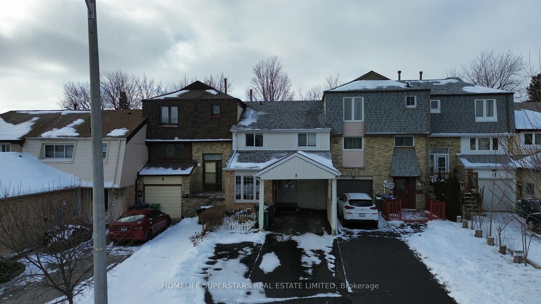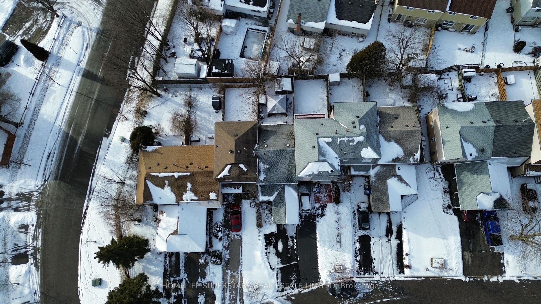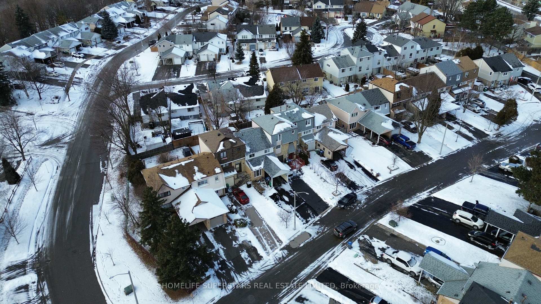$899,999
Available - For Sale
Listing ID: W11919739
8 Maraboo Crt , Brampton, L6Z 1B4, Ontario
| Located in highly sought after area of Heart Lake West, Close to Shopping, Transit, Community Centre, Library, Parks and Schools. This freehold townhouse offers modern design, exceptional craftsmanship, and the perfect blend of style and functionality with its Living room combined with Dining area with separate eat in kitchen as well. With spacious interiors, premium finishes, and a prime location, its an excellent opportunity for homeowners or investors looking for long-term value and comfort specially with its fully finished basement with extra laundry and additional Kitchen. Loaded with a lots of upgrades such as attached bathroom in the primary bedroom as well as a garden shed, its move in ready to enjoy summer barbecues with family in your private backyard. |
| Extras: S/S stove, S/S fridge, Washer, Dryer, Built in Microwave on main floor. Extra Stove, Fridge, Washer, Dryer in the basement. All window coverings and Elf's. |
| Price | $899,999 |
| Taxes: | $3697.00 |
| Address: | 8 Maraboo Crt , Brampton, L6Z 1B4, Ontario |
| Lot Size: | 20.67 x 105.69 (Feet) |
| Directions/Cross Streets: | Kennedy/Sandalwood |
| Rooms: | 6 |
| Rooms +: | 2 |
| Bedrooms: | 3 |
| Bedrooms +: | 1 |
| Kitchens: | 1 |
| Kitchens +: | 1 |
| Family Room: | N |
| Basement: | Finished |
| Property Type: | Att/Row/Twnhouse |
| Style: | 2-Storey |
| Exterior: | Alum Siding, Brick |
| Garage Type: | Carport |
| (Parking/)Drive: | Private |
| Drive Parking Spaces: | 3 |
| Pool: | None |
| Fireplace/Stove: | Y |
| Heat Source: | Gas |
| Heat Type: | Forced Air |
| Central Air Conditioning: | Central Air |
| Central Vac: | N |
| Laundry Level: | Main |
| Elevator Lift: | N |
| Sewers: | Sewers |
| Water: | Municipal |
$
%
Years
This calculator is for demonstration purposes only. Always consult a professional
financial advisor before making personal financial decisions.
| Although the information displayed is believed to be accurate, no warranties or representations are made of any kind. |
| HOMELIFE SUPERSTARS REAL ESTATE LIMITED |
|
|

Mehdi Moghareh Abed
Sales Representative
Dir:
647-937-8237
Bus:
905-731-2000
Fax:
905-886-7556
| Book Showing | Email a Friend |
Jump To:
At a Glance:
| Type: | Freehold - Att/Row/Twnhouse |
| Area: | Peel |
| Municipality: | Brampton |
| Neighbourhood: | Heart Lake West |
| Style: | 2-Storey |
| Lot Size: | 20.67 x 105.69(Feet) |
| Tax: | $3,697 |
| Beds: | 3+1 |
| Baths: | 3 |
| Fireplace: | Y |
| Pool: | None |
Locatin Map:
Payment Calculator:

