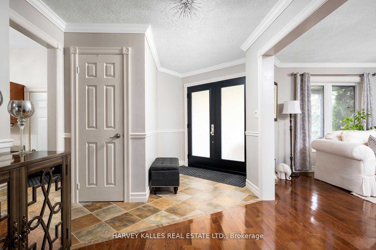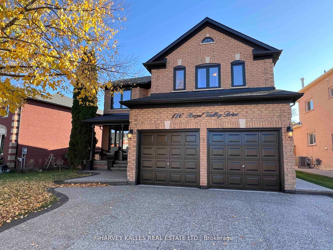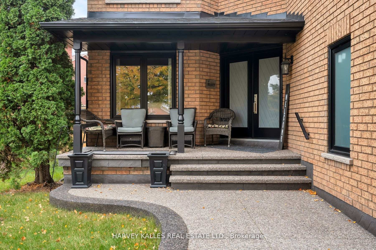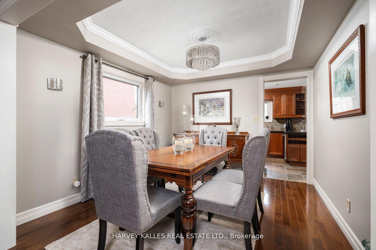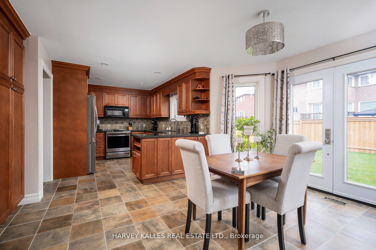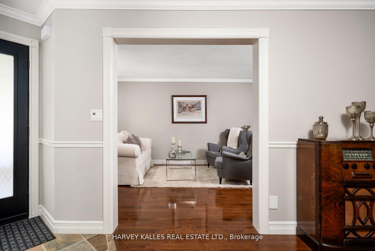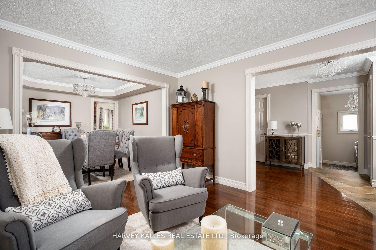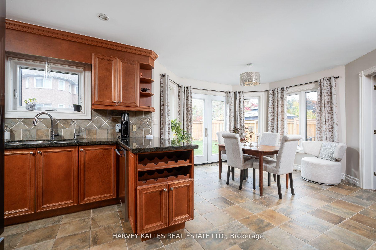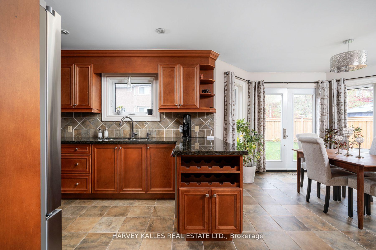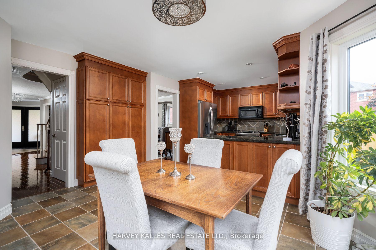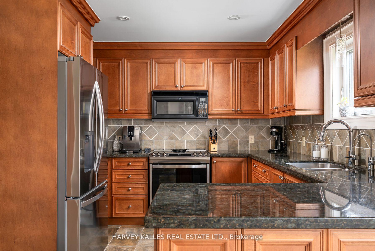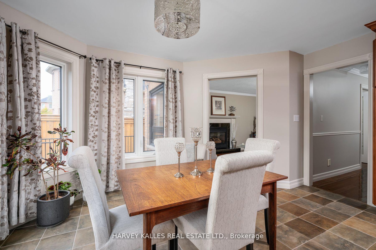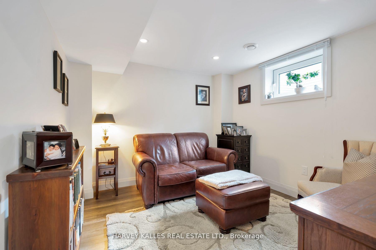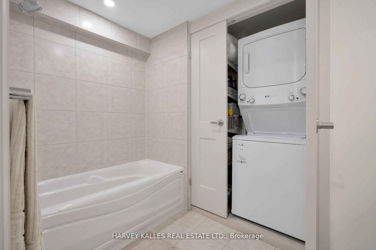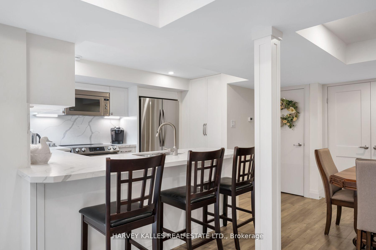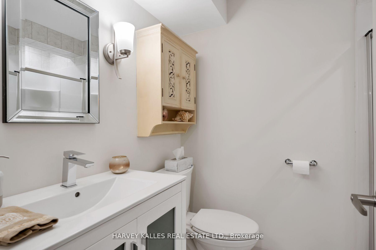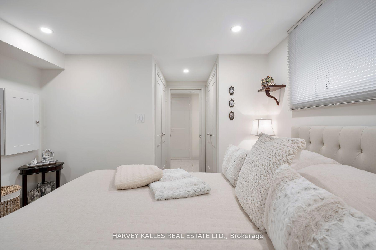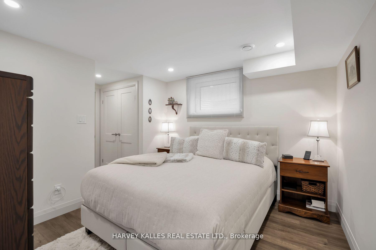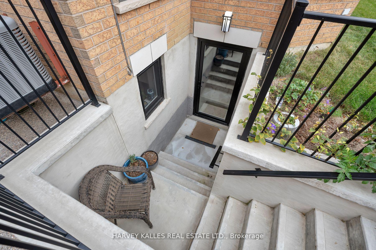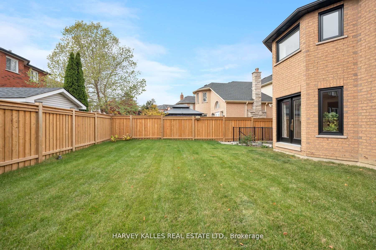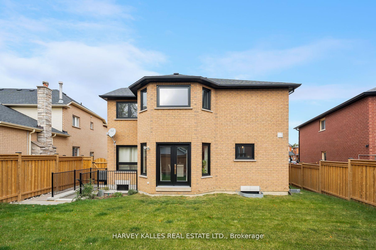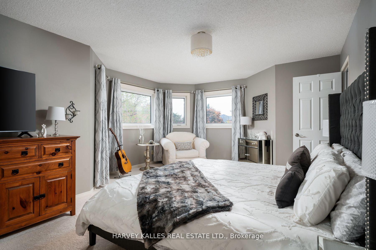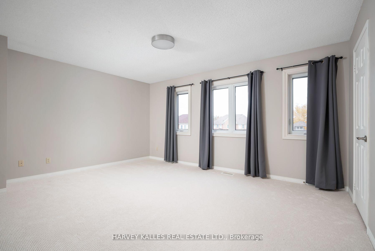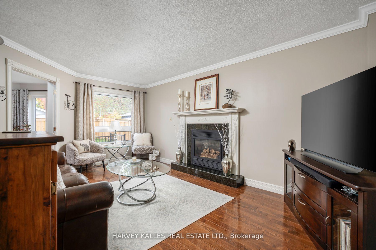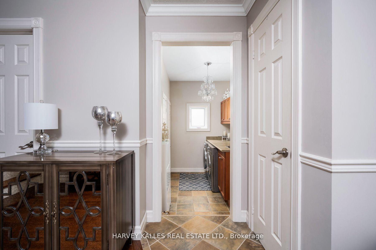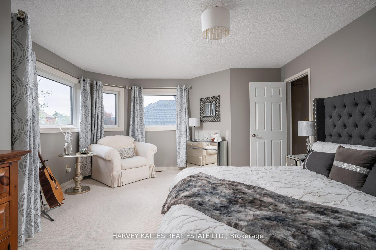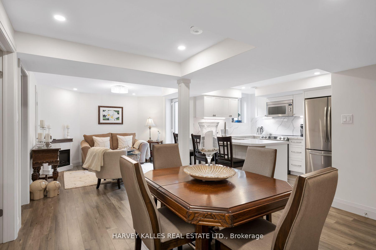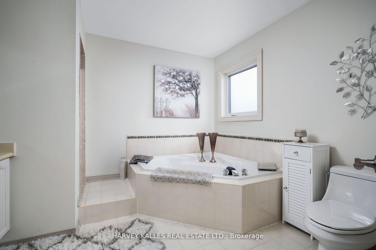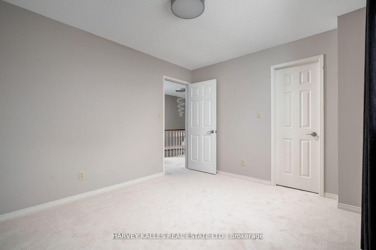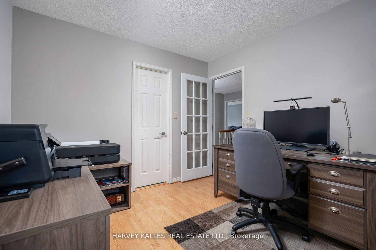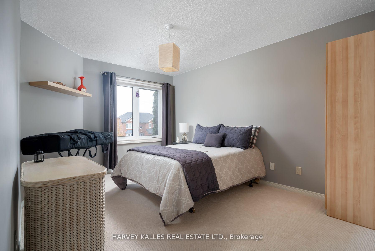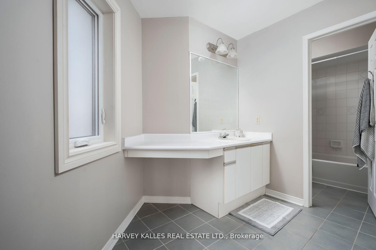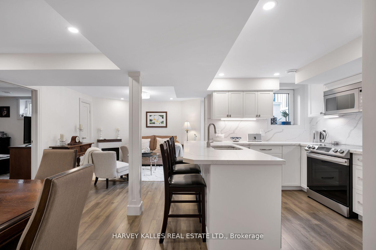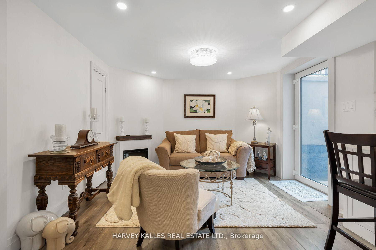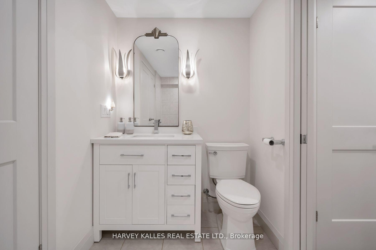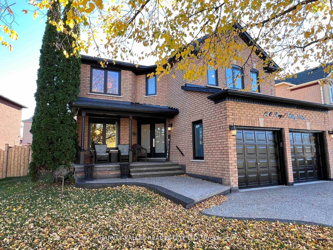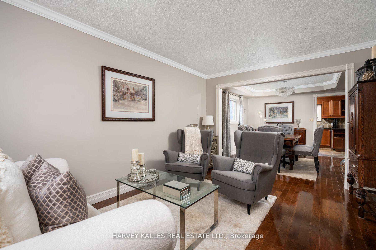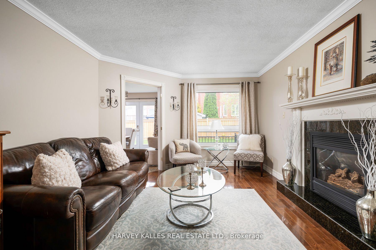$1,524,900
Available - For Sale
Listing ID: W11919681
120 Royal Valley Dr , Caledon, L7C 1A5, Ontario
| This warm and sprawling 5+2 bedroom 5 bathroom home on an oversized 62.53 ft frontage lot, inspires a dreamy, large family lifestyle. With room for 4 cars in the drive, & a 2 car built-in garage, you can host many family members, especially with your legal basement apartment. Nestled in a serene and charming pocket of Rural Caledon, this recently updated property measures over 4,000 square feet, with its own Legal 2-bedroom 2 bath basement apartment with a separate walkout entry, and own laundry. This apartment was recently completed by a custom builder, & measures over 1300 square feet, and could function as a luxury rental. This apartment with a custom kitchen, a 4 piece, and a 3 piece bath, and plenty of room for lounging and dining, is how the rest of the house feels: elegant, roomy, and quality built. The home offers Central Vac. Sump Pump, 200 Amp upgraded power panel, with separate panel for apartment (Jan-2022) On Demand Water heater. This home feels like new with its 2022 Windows & Entrance Doors, Roof, Furnace, Water Softener, Water Purifier, Garage Floor, Premium Driveway & Porch, and new Fence (Sept-2023). The lower Apartment appliances include dishwasher, fridge, stove, microwave, & its own washer & dryer. Main home's appliances also feature new Fridge (Dec-2023) & newer Stove (Feb-2020) Main level is hardwood, while Upper level features brand new Berber Carpet. The yard has healthy new grass. From any angle this home is fresh, bright, inviting and move in ready. |
| Extras: Parking for 5+ cars. 2 kitchens with newer appliances. 200 AMP electric service. Custom lower kitchen, new walkout entrance to basement apartment. Central Vac. Newer upstairs broadloom. |
| Price | $1,524,900 |
| Taxes: | $5673.00 |
| Assessment Year: | 2024 |
| Address: | 120 Royal Valley Dr , Caledon, L7C 1A5, Ontario |
| Lot Size: | 62.53 x 113.82 (Feet) |
| Acreage: | < .50 |
| Directions/Cross Streets: | Mayfield & Hurontario (Hwy 10) |
| Rooms: | 11 |
| Rooms +: | 6 |
| Bedrooms: | 5 |
| Bedrooms +: | 2 |
| Kitchens: | 1 |
| Kitchens +: | 1 |
| Family Room: | Y |
| Basement: | Apartment, Fin W/O |
| Approximatly Age: | 16-30 |
| Property Type: | Detached |
| Style: | 2-Storey |
| Exterior: | Brick |
| Garage Type: | Built-In |
| (Parking/)Drive: | Front Yard |
| Drive Parking Spaces: | 3 |
| Pool: | None |
| Approximatly Age: | 16-30 |
| Property Features: | Fenced Yard |
| Fireplace/Stove: | Y |
| Heat Source: | Gas |
| Heat Type: | Forced Air |
| Central Air Conditioning: | Central Air |
| Central Vac: | Y |
| Laundry Level: | Main |
| Elevator Lift: | N |
| Sewers: | Sewers |
| Water: | Municipal |
| Utilities-Cable: | A |
| Utilities-Hydro: | Y |
| Utilities-Gas: | Y |
| Utilities-Telephone: | A |
$
%
Years
This calculator is for demonstration purposes only. Always consult a professional
financial advisor before making personal financial decisions.
| Although the information displayed is believed to be accurate, no warranties or representations are made of any kind. |
| HARVEY KALLES REAL ESTATE LTD. |
|
|

Mehdi Moghareh Abed
Sales Representative
Dir:
647-937-8237
Bus:
905-731-2000
Fax:
905-886-7556
| Book Showing | Email a Friend |
Jump To:
At a Glance:
| Type: | Freehold - Detached |
| Area: | Peel |
| Municipality: | Caledon |
| Neighbourhood: | Rural Caledon |
| Style: | 2-Storey |
| Lot Size: | 62.53 x 113.82(Feet) |
| Approximate Age: | 16-30 |
| Tax: | $5,673 |
| Beds: | 5+2 |
| Baths: | 5 |
| Fireplace: | Y |
| Pool: | None |
Locatin Map:
Payment Calculator:

