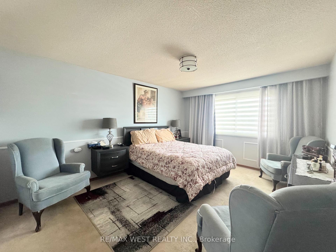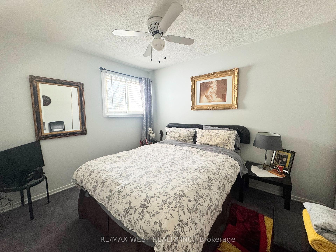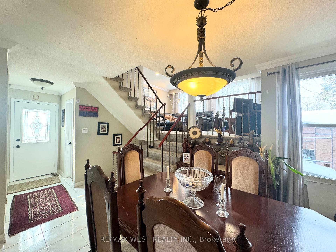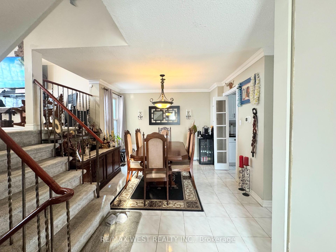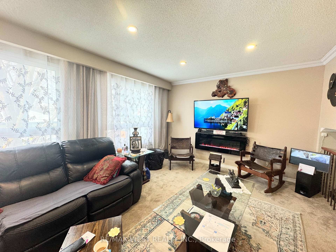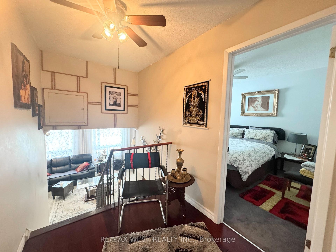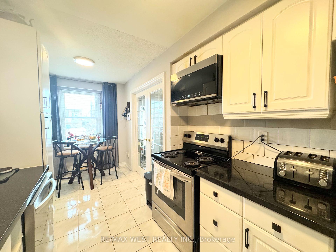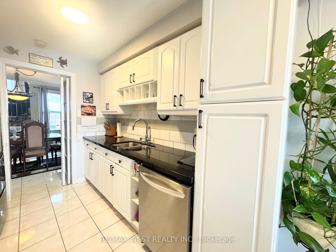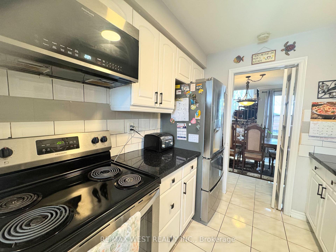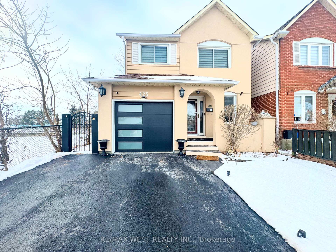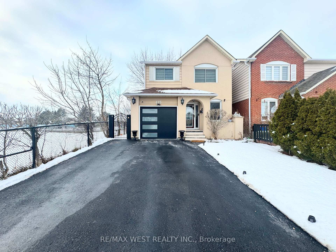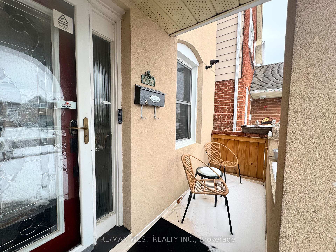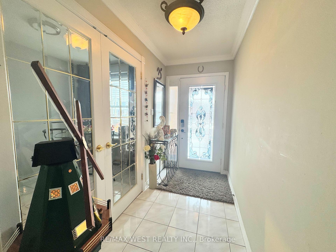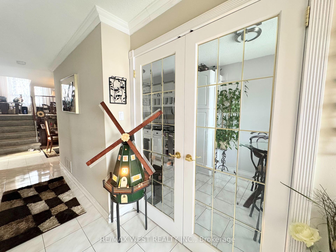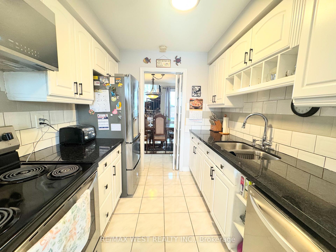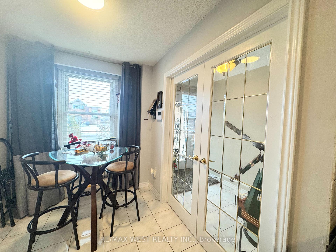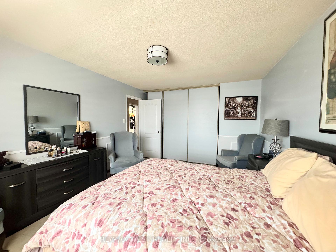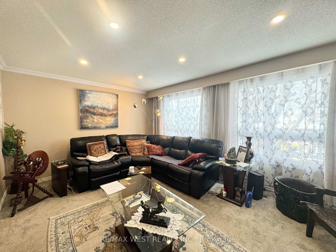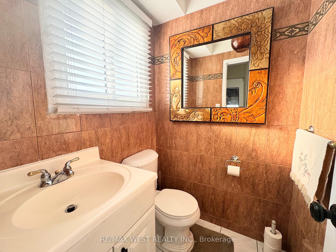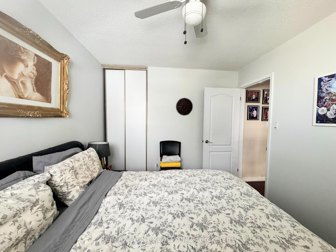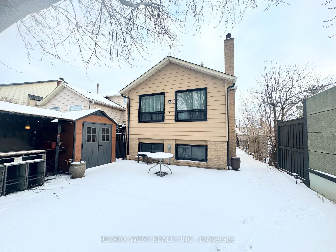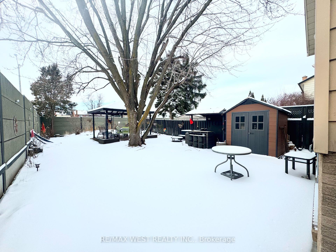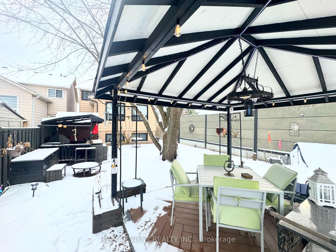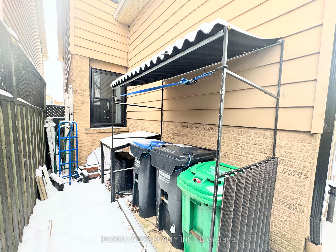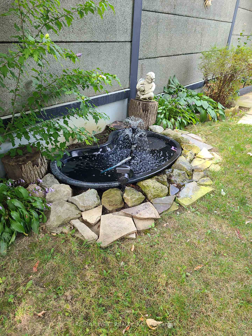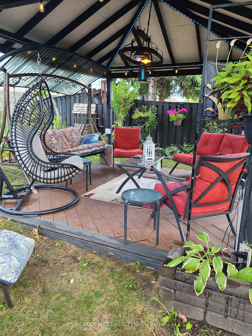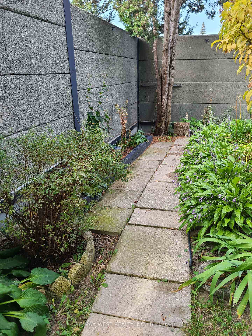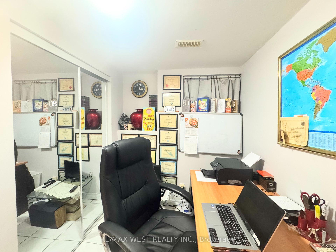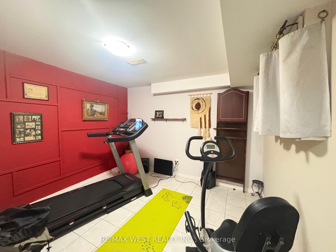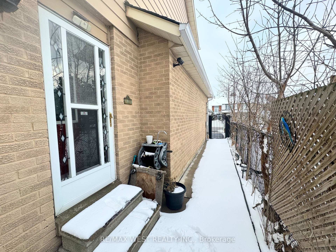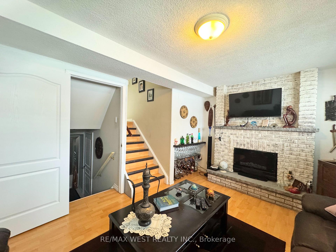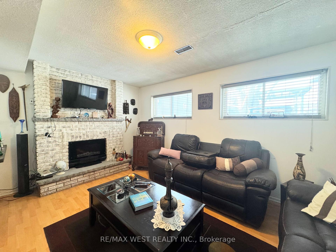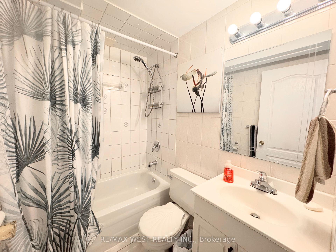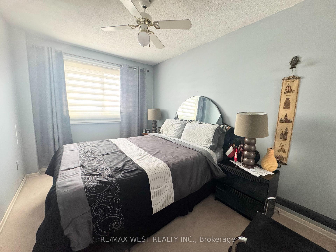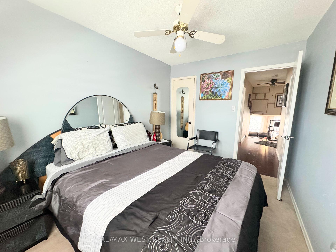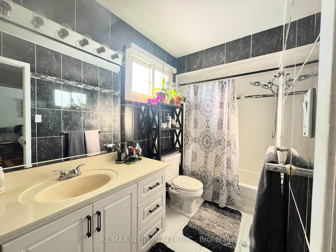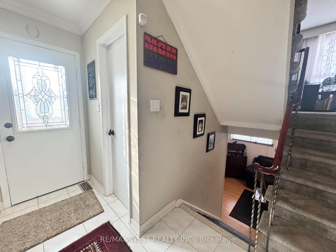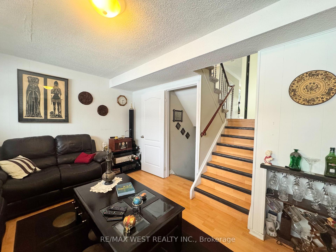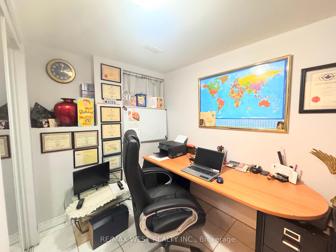$899,999
Available - For Sale
Listing ID: W11919511
425 Hansen Rd North , Brampton, L6V 3P6, Ontario
| Discover The Perfect Blend Of Comfort, Sophistication And Modern Living In This Beautifully Maintained And Thoughtfully Updated Home. Boasting 3 + 1 Generously Sized Bedrooms And 3 Luxurious Bathrooms, This Home Is Ideal For Growing Families. Step Inside To Find An Array Of Modern Upgrades That Set This Home Apart. A Brand New Roof, A New High-Efficiency Furnace, A New Air Conditioner And New Water Heater Ensure Comfort And Energy Efficiency Year-Round. The Sleek, Brand New Appliances Add A Touch Of Style And Practicality To The Kitchen. The Garage Has Been Elevated With A Professionally Installed Epoxy Floor. Outdoors, The Backyard Has Been Transformed Into A Functional Oasis, Featuring Underground Wiring And Certified Outlets. The Renovated Gazebo, Now With A Stunning Composite Floor, Provides A Peaceful Retreat Where You Can Relax Or Host Gatherings. To Top It Off, A Monitored Security System Provides Peace For You And Your Loved Ones. Your Dream Home Awaits ! |
| Price | $899,999 |
| Taxes: | $4637.00 |
| Address: | 425 Hansen Rd North , Brampton, L6V 3P6, Ontario |
| Lot Size: | 30.00 x 135.00 (Feet) |
| Directions/Cross Streets: | Kennedy/ Williams Pkwy |
| Rooms: | 7 |
| Rooms +: | 1 |
| Bedrooms: | 3 |
| Bedrooms +: | 1 |
| Kitchens: | 1 |
| Family Room: | Y |
| Basement: | Finished |
| Property Type: | Detached |
| Style: | Backsplit 5 |
| Exterior: | Alum Siding, Brick |
| Garage Type: | Attached |
| (Parking/)Drive: | Pvt Double |
| Drive Parking Spaces: | 4 |
| Pool: | None |
| Property Features: | Hospital, Park, Place Of Worship, Public Transit, Rec Centre, School Bus Route |
| Fireplace/Stove: | Y |
| Heat Source: | Gas |
| Heat Type: | Forced Air |
| Central Air Conditioning: | Central Air |
| Central Vac: | N |
| Sewers: | Sewers |
| Water: | Municipal |
$
%
Years
This calculator is for demonstration purposes only. Always consult a professional
financial advisor before making personal financial decisions.
| Although the information displayed is believed to be accurate, no warranties or representations are made of any kind. |
| RE/MAX WEST REALTY INC. |
|
|

Mehdi Moghareh Abed
Sales Representative
Dir:
647-937-8237
Bus:
905-731-2000
Fax:
905-886-7556
| Book Showing | Email a Friend |
Jump To:
At a Glance:
| Type: | Freehold - Detached |
| Area: | Peel |
| Municipality: | Brampton |
| Neighbourhood: | Madoc |
| Style: | Backsplit 5 |
| Lot Size: | 30.00 x 135.00(Feet) |
| Tax: | $4,637 |
| Beds: | 3+1 |
| Baths: | 3 |
| Fireplace: | Y |
| Pool: | None |
Locatin Map:
Payment Calculator:

