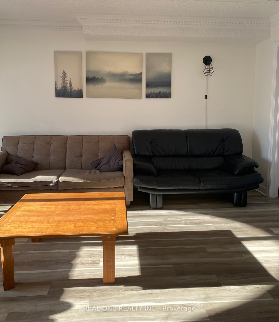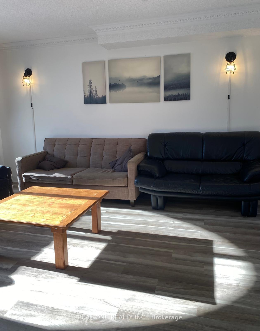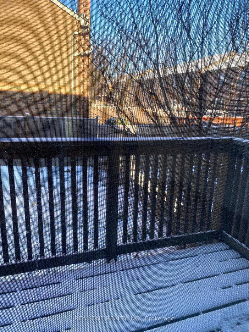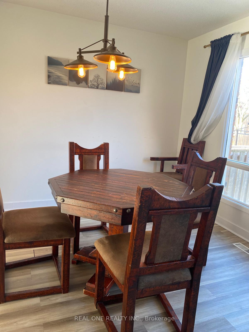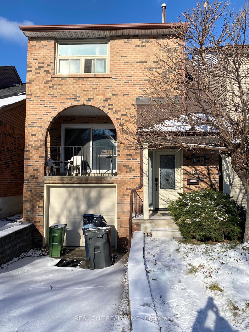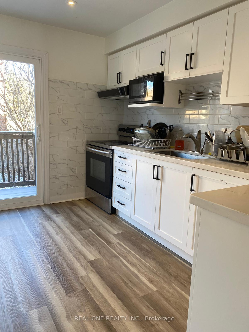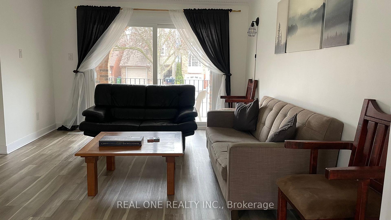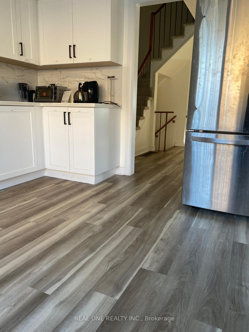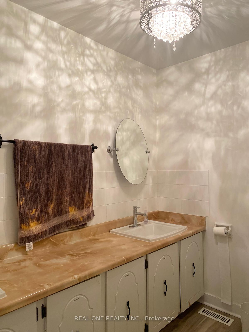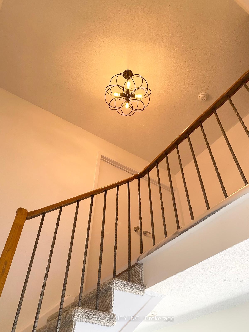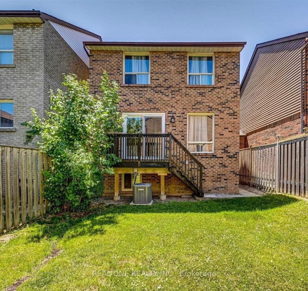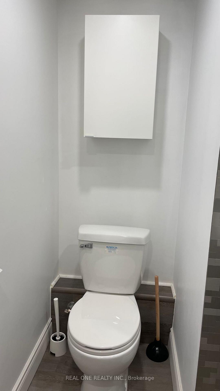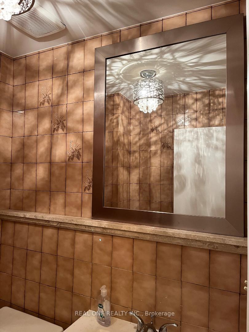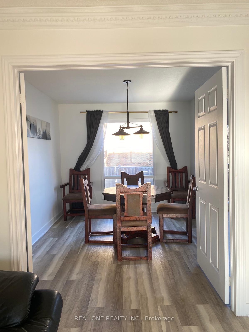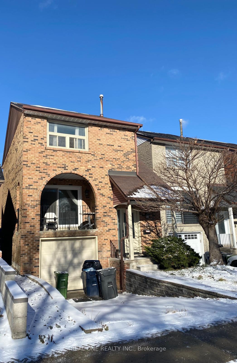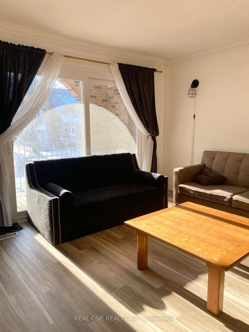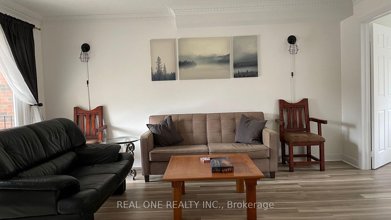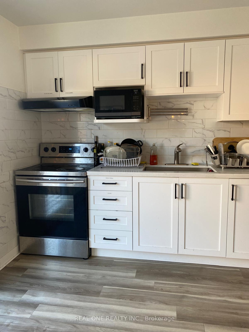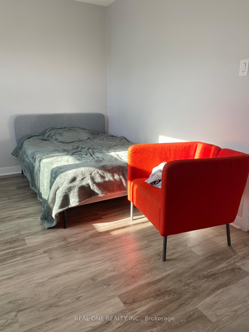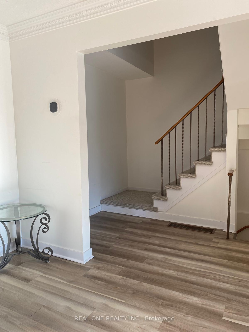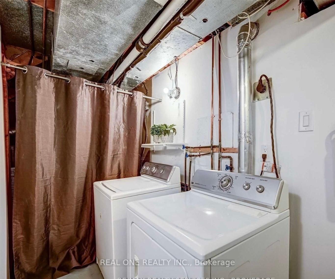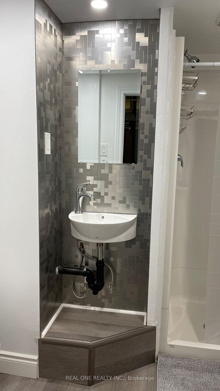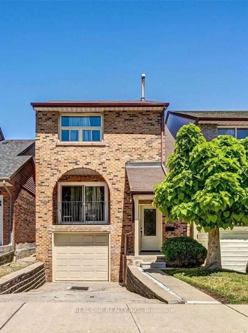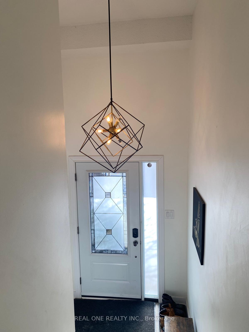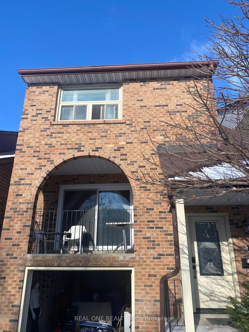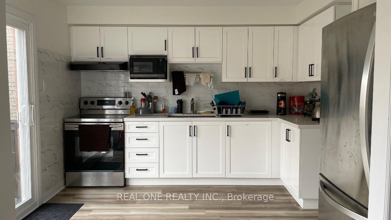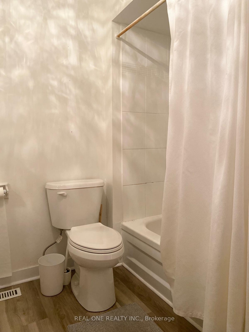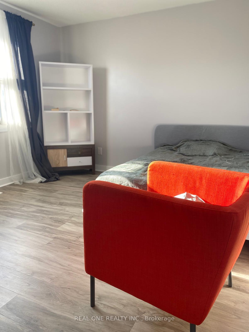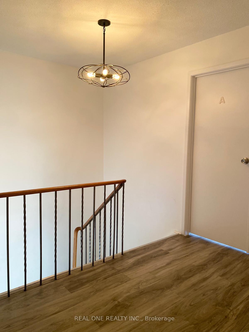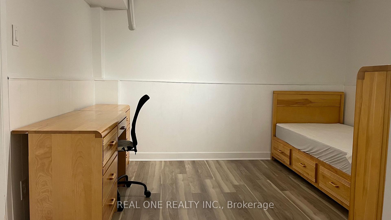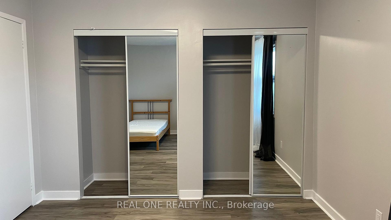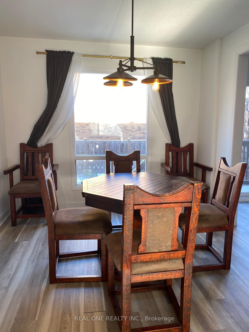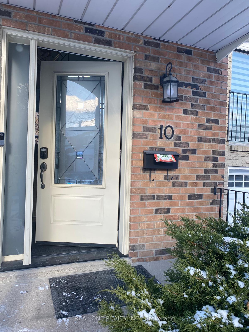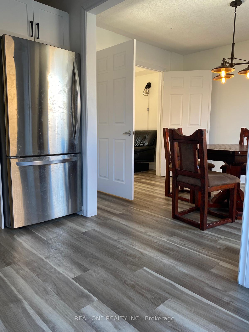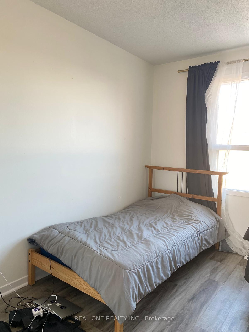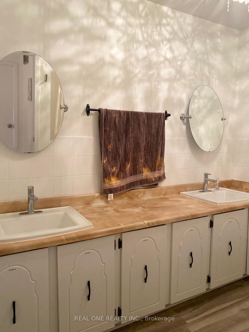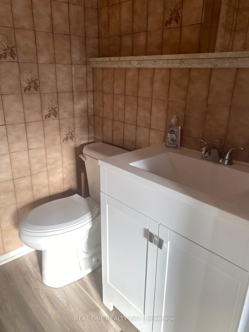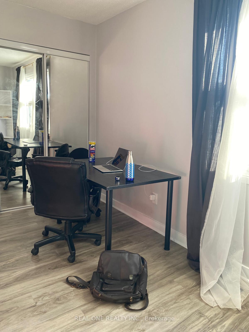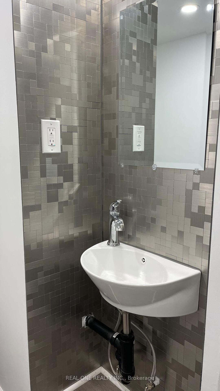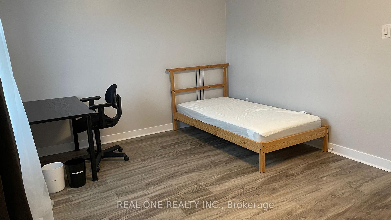$819,999
Available - For Sale
Listing ID: W11919494
10 Norbrook Cres , Toronto, M9V 4P8, Ontario
| Sun-filled South Facing Home Ideally Located in a Family-oriented neighbourhood. *MINS WALLKING Distance to Humber College/Guelph-Humber University and Transits. 3 Bright Spacious Bedroom + (A Bedroom/recreation) in Basement. 2 Bathrooms + a Powder room. Renovated Kitchen W/Quartz Counters W/Stainless Steels Appliances, Modern Lightings, Living Room W/ Crown Moulding, Pot Lights in Kitchen & Walk-Out To Balcony. Currently, 2nd Floor month to month tenants ($2700) Per month, & Basement ($950) Per month, according to Sellers. Amazing great Tenants, can vacant with notice or extend. This Beautiful Home can be your Family Home or continue as Income opportunity ! |
| Extras: Kitchen: S/S Fridge, S/S Stove, Range hood, Laundry: White Washer & Dryer, Furnace, AC, Garage Door Opener W/One Remote, Existing Curtains and All Elfs |
| Price | $819,999 |
| Taxes: | $3197.34 |
| Address: | 10 Norbrook Cres , Toronto, M9V 4P8, Ontario |
| Lot Size: | 25.00 x 86.40 (Feet) |
| Directions/Cross Streets: | Norbrook/Woolscote |
| Rooms: | 6 |
| Rooms +: | 1 |
| Bedrooms: | 3 |
| Bedrooms +: | |
| Kitchens: | 1 |
| Family Room: | Y |
| Basement: | Finished |
| Approximatly Age: | 31-50 |
| Property Type: | Detached |
| Style: | 2-Storey |
| Exterior: | Brick |
| Garage Type: | Attached |
| (Parking/)Drive: | Private |
| Drive Parking Spaces: | 1 |
| Pool: | None |
| Approximatly Age: | 31-50 |
| Approximatly Square Footage: | 1100-1500 |
| Property Features: | Fenced Yard, Hospital, Public Transit, School |
| Fireplace/Stove: | N |
| Heat Source: | Gas |
| Heat Type: | Forced Air |
| Central Air Conditioning: | Central Air |
| Central Vac: | N |
| Laundry Level: | Lower |
| Elevator Lift: | N |
| Sewers: | Sewers |
| Water: | Municipal |
| Utilities-Cable: | Y |
| Utilities-Hydro: | Y |
| Utilities-Gas: | Y |
| Utilities-Telephone: | N |
$
%
Years
This calculator is for demonstration purposes only. Always consult a professional
financial advisor before making personal financial decisions.
| Although the information displayed is believed to be accurate, no warranties or representations are made of any kind. |
| REAL ONE REALTY INC. |
|
|

Mehdi Moghareh Abed
Sales Representative
Dir:
647-937-8237
Bus:
905-731-2000
Fax:
905-886-7556
| Book Showing | Email a Friend |
Jump To:
At a Glance:
| Type: | Freehold - Detached |
| Area: | Toronto |
| Municipality: | Toronto |
| Neighbourhood: | West Humber-Clairville |
| Style: | 2-Storey |
| Lot Size: | 25.00 x 86.40(Feet) |
| Approximate Age: | 31-50 |
| Tax: | $3,197.34 |
| Beds: | 3 |
| Baths: | 3 |
| Fireplace: | N |
| Pool: | None |
Locatin Map:
Payment Calculator:

