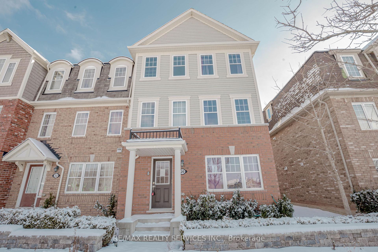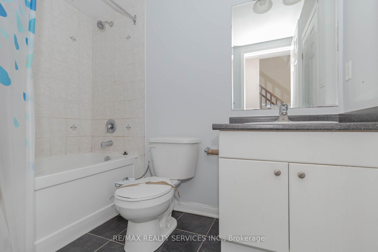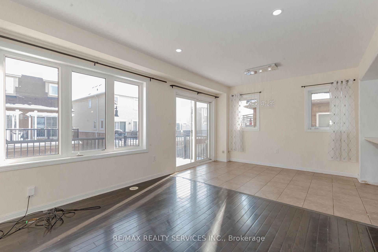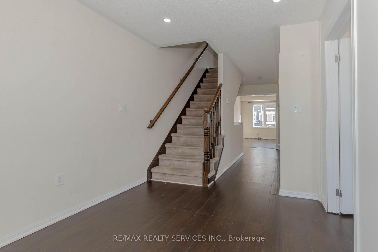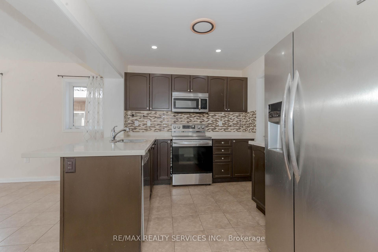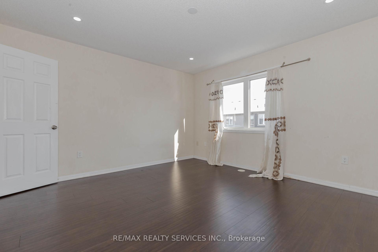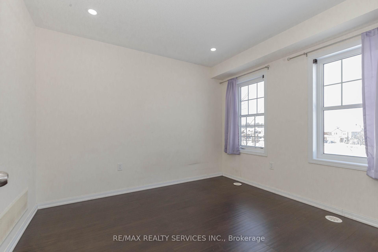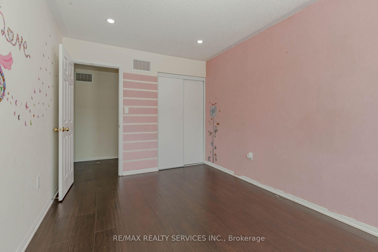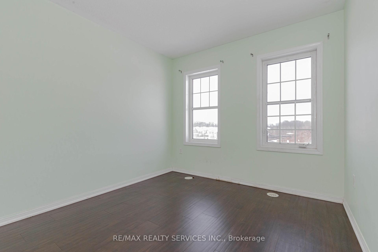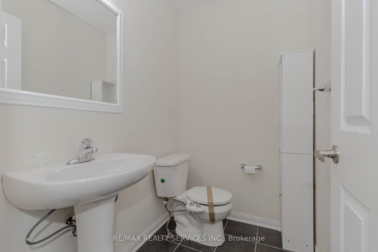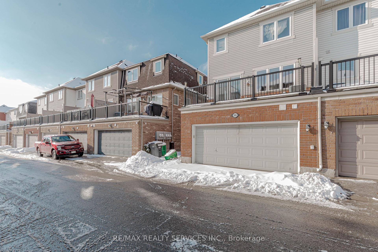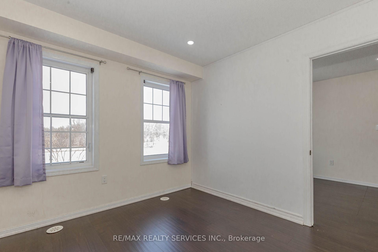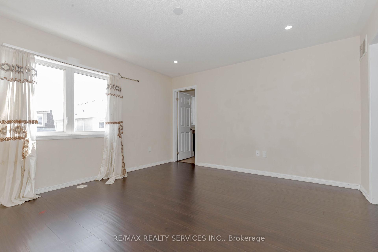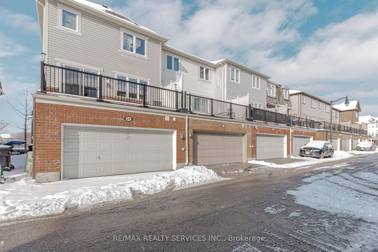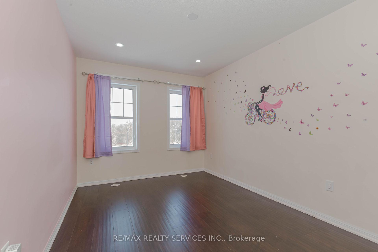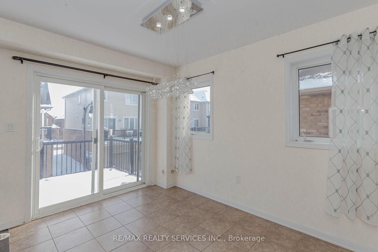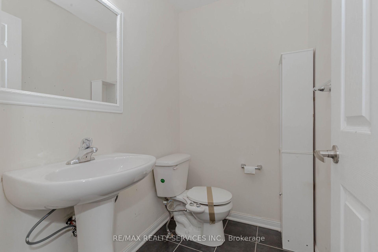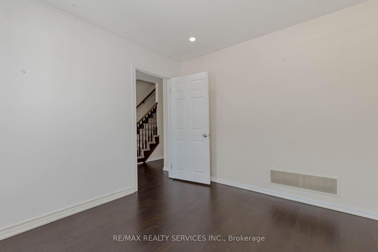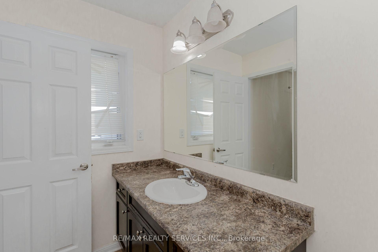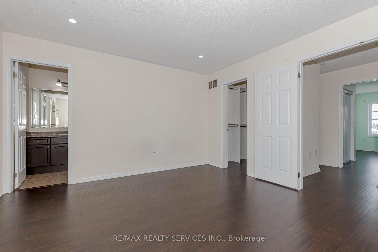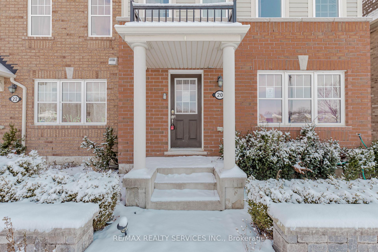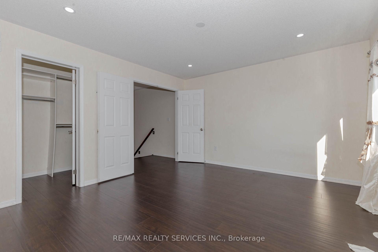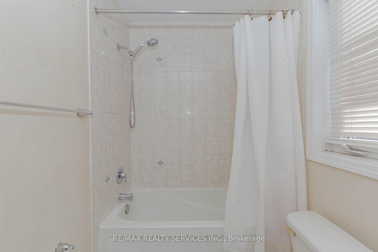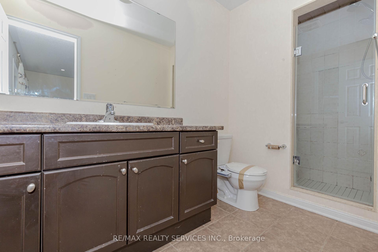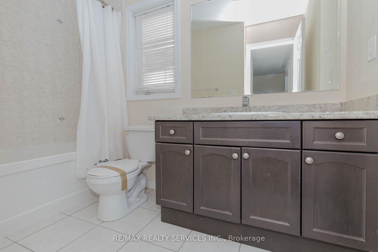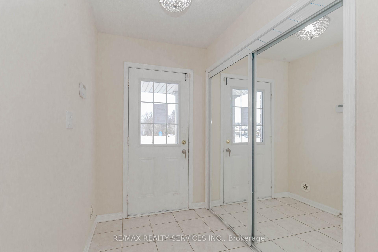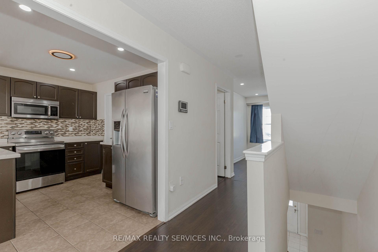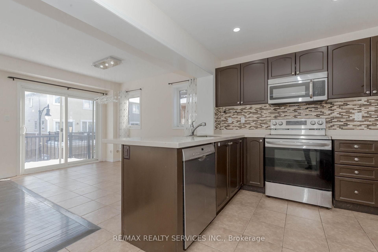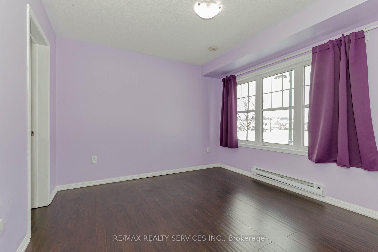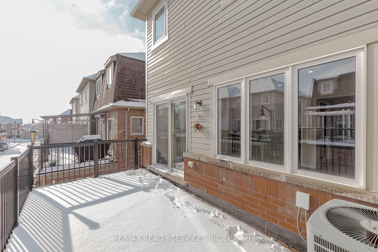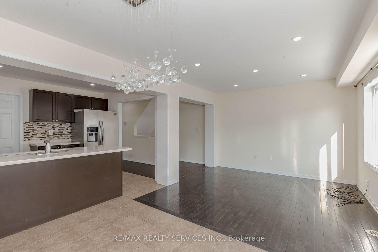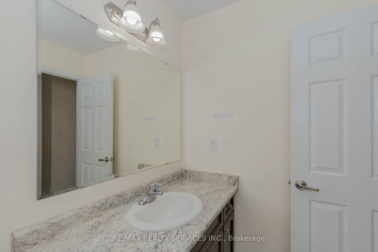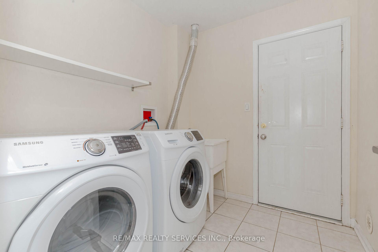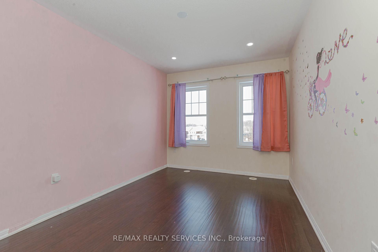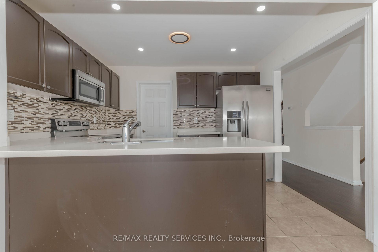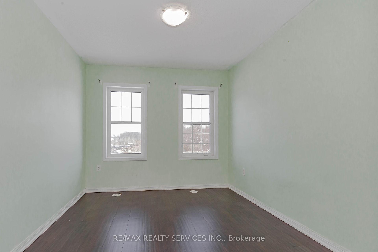$899,900
Available - For Sale
Listing ID: W11919480
20 Henneberry Lane , Brampton, L7A 0V8, Ontario
| The one you've been waiting for is finally here! This Mattamy-built freehold corner unit offers 4 bedrooms and 4 bathrooms in the highly desirable Mount Pleasant Community, perfectly situated with a park-facing view. This bright and spacious home boasts tasteful decor and numerous upgrades, including an upgraded kitchen with a large pantry and additional cabinets, balcony access from the dining room, and direct entry from the double car garage into the house. The finished walkout basement features a granny suite complete with a full washroom, offering versatility and additional living space. A fantastic opportunity for buyers to secure a stunning home in a high-demand area. Don't miss your chance to make this gem your own! |
| Price | $899,900 |
| Taxes: | $4718.00 |
| Address: | 20 Henneberry Lane , Brampton, L7A 0V8, Ontario |
| Lot Size: | 26.25 x 62.00 (Feet) |
| Directions/Cross Streets: | Bleasdale/Creditview |
| Rooms: | 8 |
| Rooms +: | 1 |
| Bedrooms: | 4 |
| Bedrooms +: | |
| Kitchens: | 1 |
| Family Room: | Y |
| Basement: | Fin W/O, Finished |
| Property Type: | Att/Row/Twnhouse |
| Style: | 3-Storey |
| Exterior: | Brick, Metal/Side |
| Garage Type: | Attached |
| (Parking/)Drive: | Lane |
| Drive Parking Spaces: | 1 |
| Pool: | None |
| Approximatly Square Footage: | 1500-2000 |
| Property Features: | Clear View, Library, Park, Public Transit, School, Terraced |
| Fireplace/Stove: | N |
| Heat Source: | Gas |
| Heat Type: | Forced Air |
| Central Air Conditioning: | Central Air |
| Central Vac: | N |
| Sewers: | Sewers |
| Water: | Municipal |
| Utilities-Cable: | A |
| Utilities-Hydro: | A |
| Utilities-Gas: | A |
| Utilities-Telephone: | A |
$
%
Years
This calculator is for demonstration purposes only. Always consult a professional
financial advisor before making personal financial decisions.
| Although the information displayed is believed to be accurate, no warranties or representations are made of any kind. |
| RE/MAX REALTY SERVICES INC. |
|
|

Mehdi Moghareh Abed
Sales Representative
Dir:
647-937-8237
Bus:
905-731-2000
Fax:
905-886-7556
| Virtual Tour | Book Showing | Email a Friend |
Jump To:
At a Glance:
| Type: | Freehold - Att/Row/Twnhouse |
| Area: | Peel |
| Municipality: | Brampton |
| Neighbourhood: | Northwest Brampton |
| Style: | 3-Storey |
| Lot Size: | 26.25 x 62.00(Feet) |
| Tax: | $4,718 |
| Beds: | 4 |
| Baths: | 4 |
| Fireplace: | N |
| Pool: | None |
Locatin Map:
Payment Calculator:

