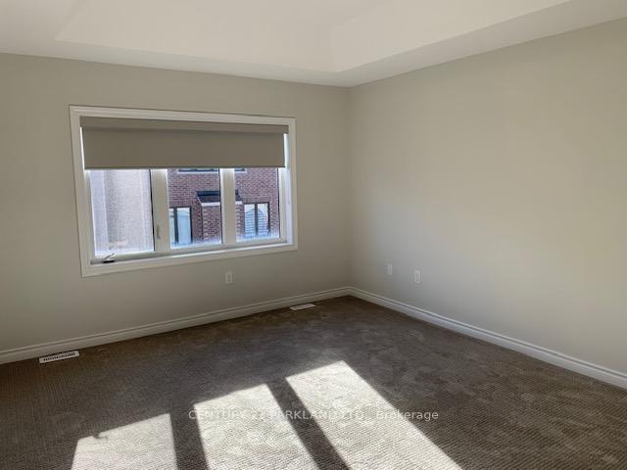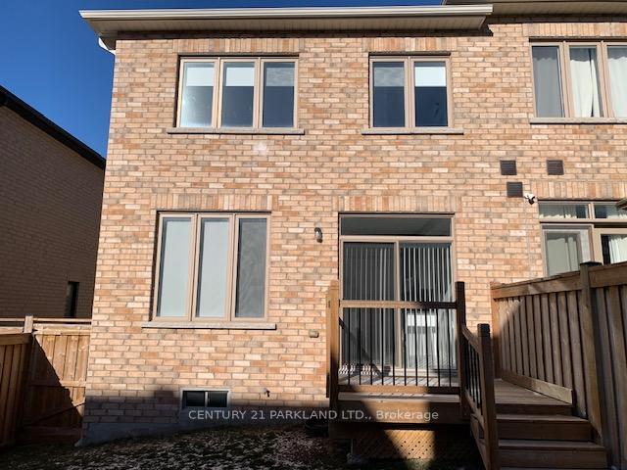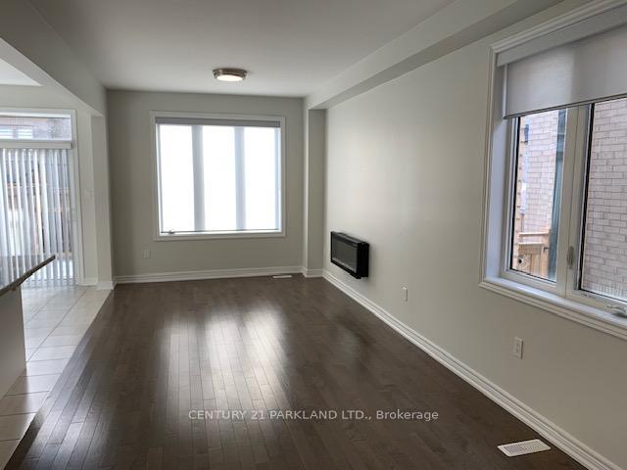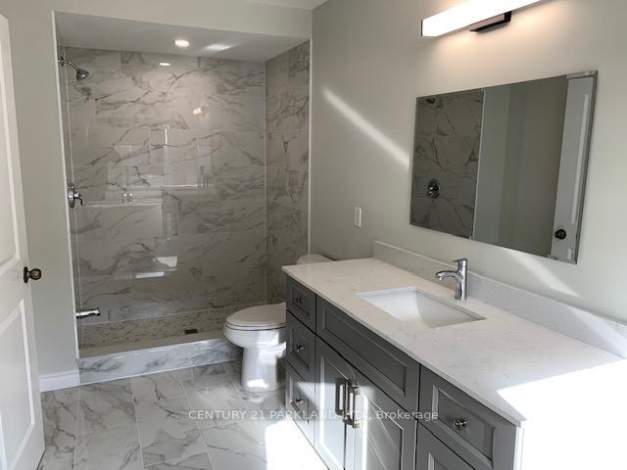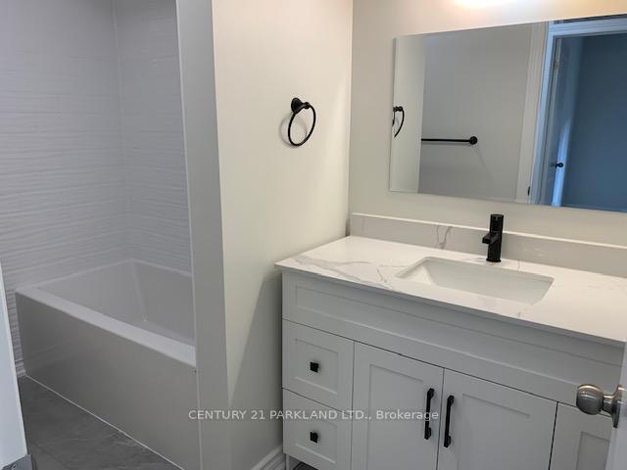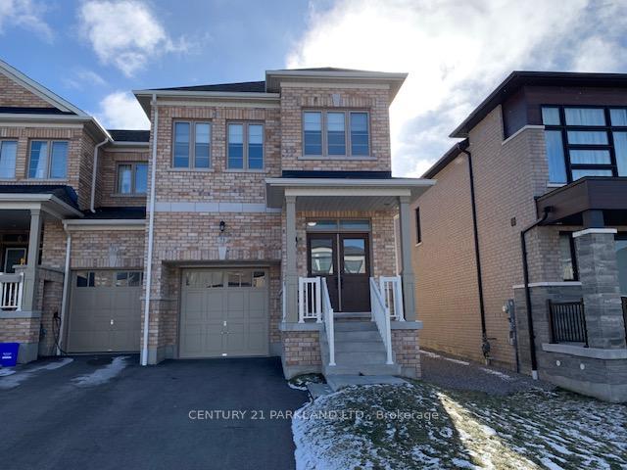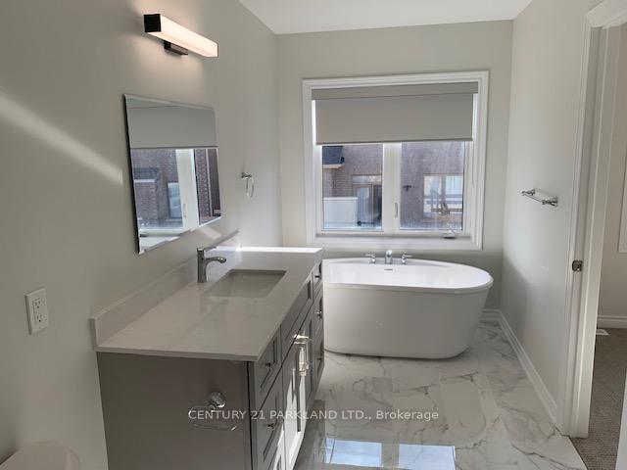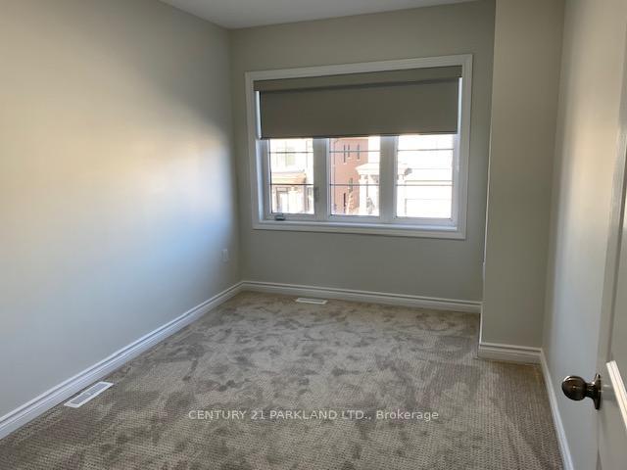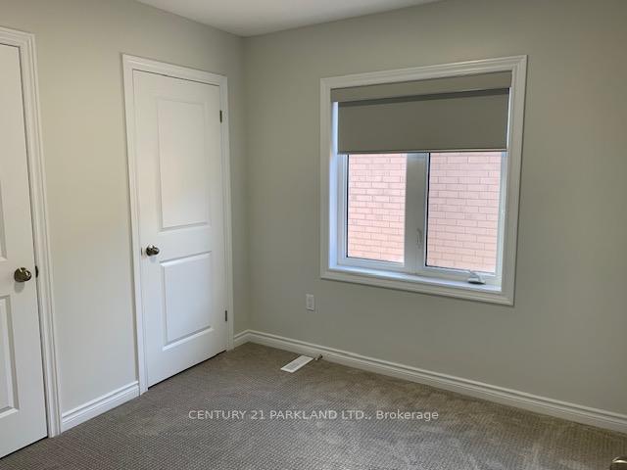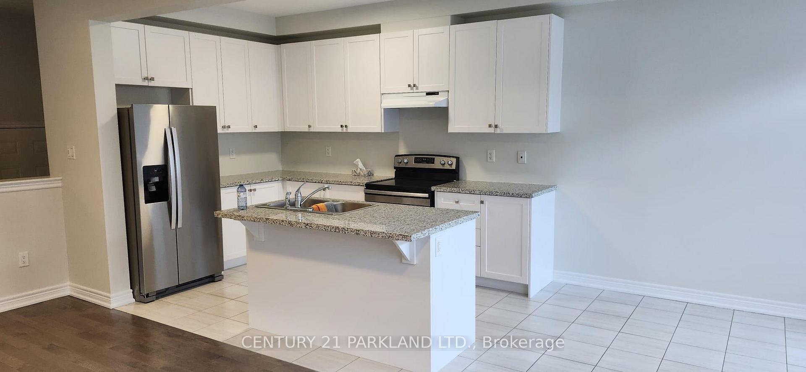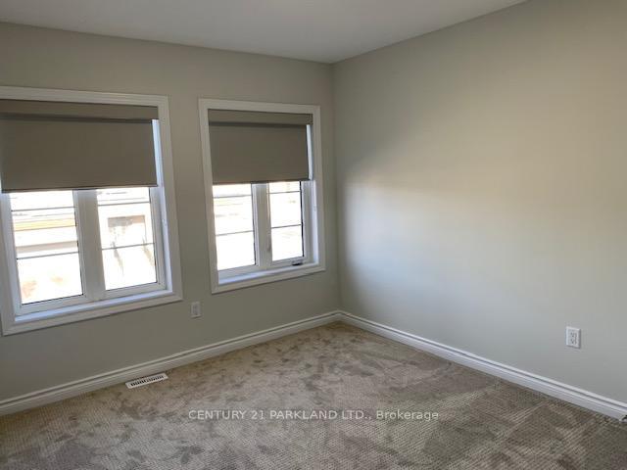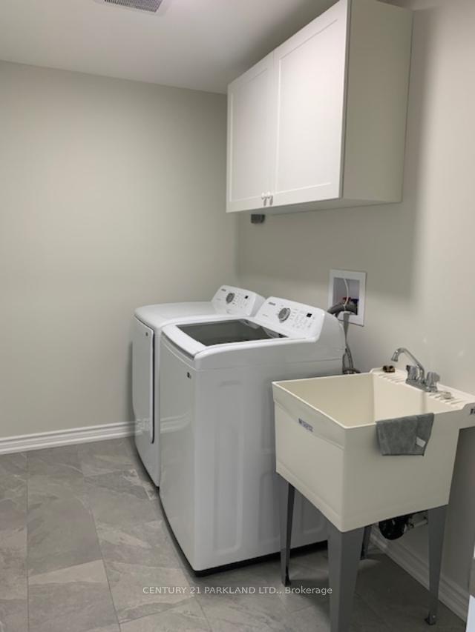$3,300
Available - For Rent
Listing ID: N11919790
71 Fallharvest Way , Whitchurch-Stouffville, L4A 4W4, Ontario
| Rent This Like New 4 bedroom end unit townhouse. This Home Features Modern Open Concept Kitchen/Living/Dining Rooms and Main floor garage access. Second floor with 4 bedrooms 2 upgraded full bathrooms and laundry room. Spacious Primary Bedroom with Walk-In Closet And 4 piece Ensuite. Fenced rear yard with wood deck. Great location in close proximity to Schools, Transit, shops and all other amenities. |
| Extras: Fridge, Stove, Dishwasher, Washer And Dryer |
| Price | $3,300 |
| Address: | 71 Fallharvest Way , Whitchurch-Stouffville, L4A 4W4, Ontario |
| Directions/Cross Streets: | Tenth Line/Hoover Park Dr |
| Rooms: | 7 |
| Bedrooms: | 4 |
| Bedrooms +: | |
| Kitchens: | 1 |
| Family Room: | N |
| Basement: | Unfinished |
| Furnished: | N |
| Approximatly Age: | 0-5 |
| Property Type: | Att/Row/Twnhouse |
| Style: | 2-Storey |
| Exterior: | Brick |
| Garage Type: | Built-In |
| (Parking/)Drive: | Private |
| Drive Parking Spaces: | 2 |
| Pool: | None |
| Private Entrance: | Y |
| Approximatly Age: | 0-5 |
| Approximatly Square Footage: | 1500-2000 |
| Property Features: | Fenced Yard, School |
| Parking Included: | Y |
| Fireplace/Stove: | Y |
| Heat Source: | Gas |
| Heat Type: | Forced Air |
| Central Air Conditioning: | Central Air |
| Central Vac: | Y |
| Laundry Level: | Upper |
| Elevator Lift: | N |
| Sewers: | Sewers |
| Water: | Municipal |
| Although the information displayed is believed to be accurate, no warranties or representations are made of any kind. |
| CENTURY 21 PARKLAND LTD. |
|
|

Mehdi Moghareh Abed
Sales Representative
Dir:
647-937-8237
Bus:
905-731-2000
Fax:
905-886-7556
| Book Showing | Email a Friend |
Jump To:
At a Glance:
| Type: | Freehold - Att/Row/Twnhouse |
| Area: | York |
| Municipality: | Whitchurch-Stouffville |
| Neighbourhood: | Stouffville |
| Style: | 2-Storey |
| Approximate Age: | 0-5 |
| Beds: | 4 |
| Baths: | 3 |
| Fireplace: | Y |
| Pool: | None |
Locatin Map:

