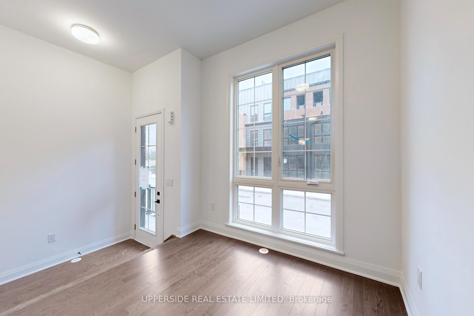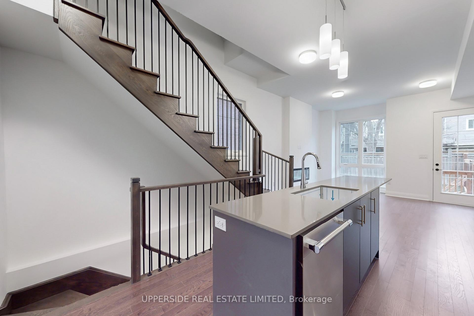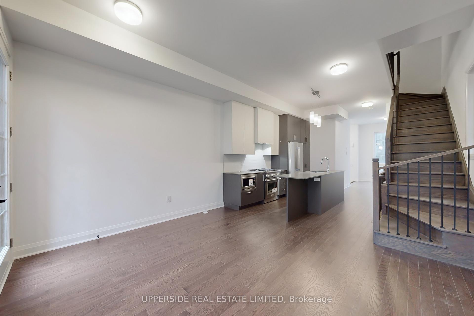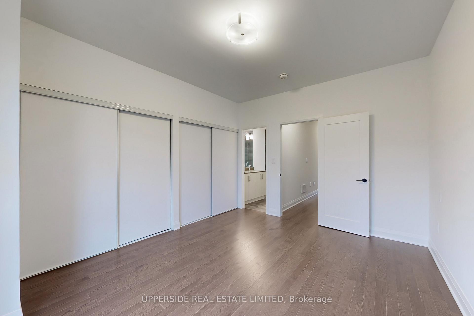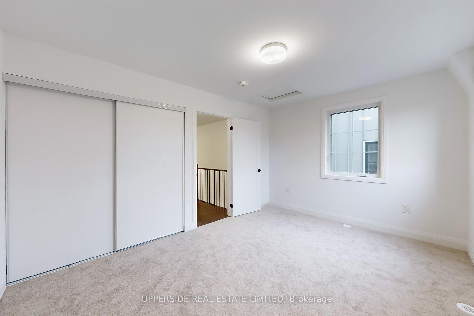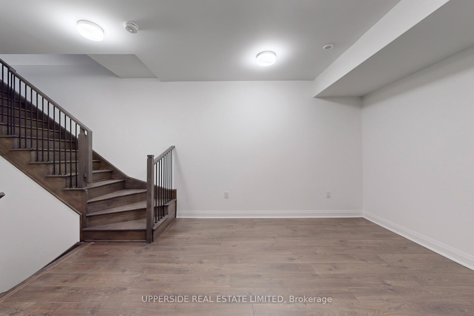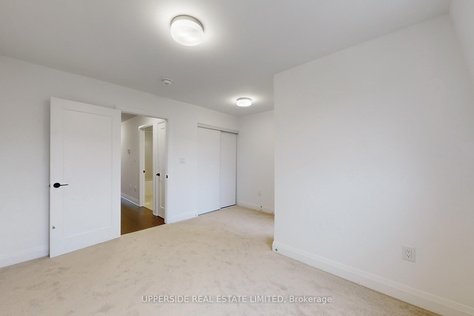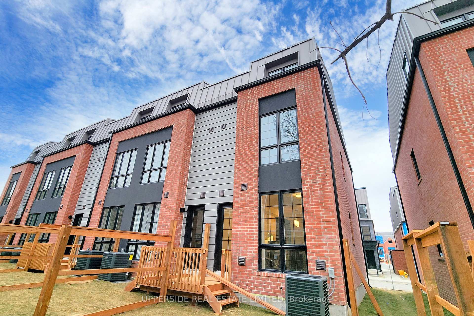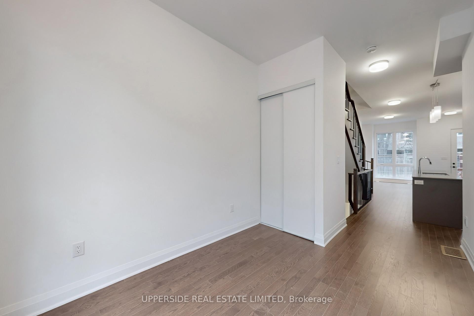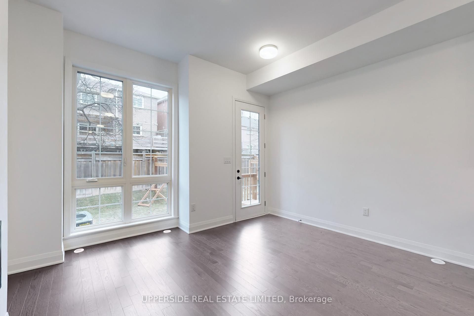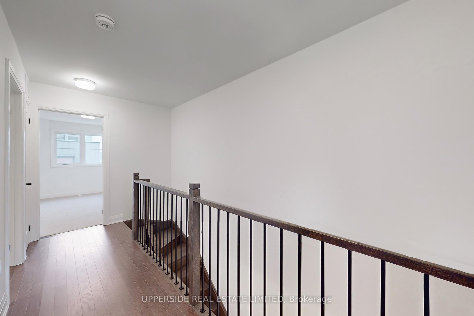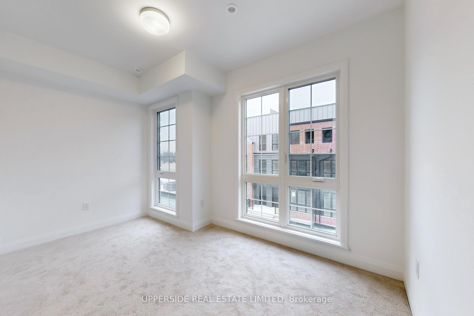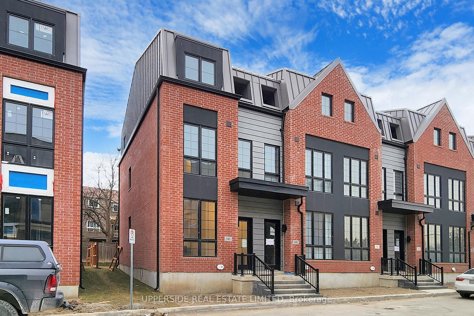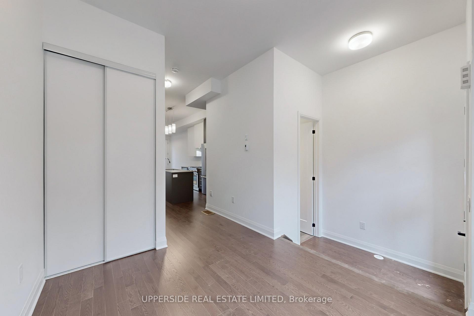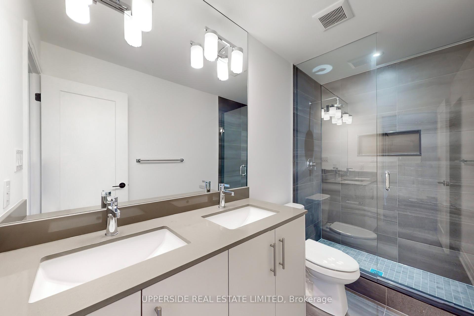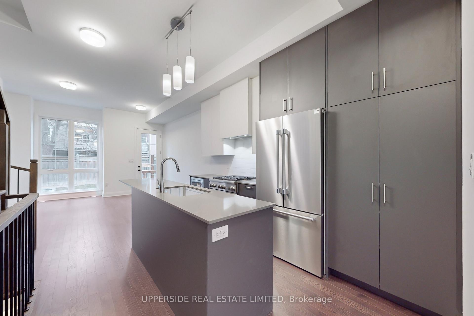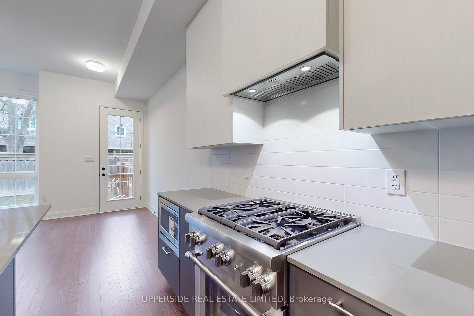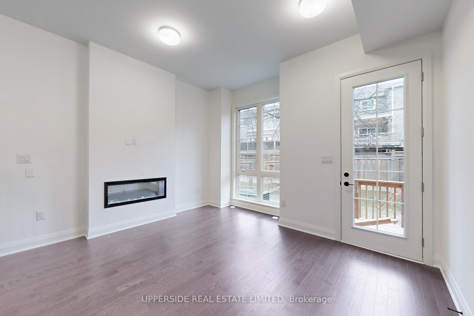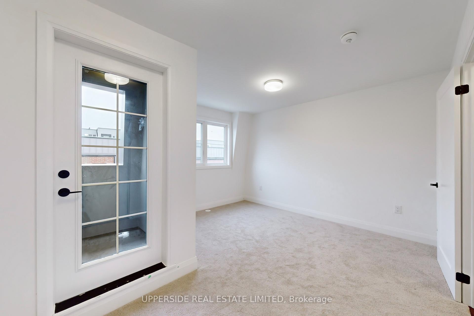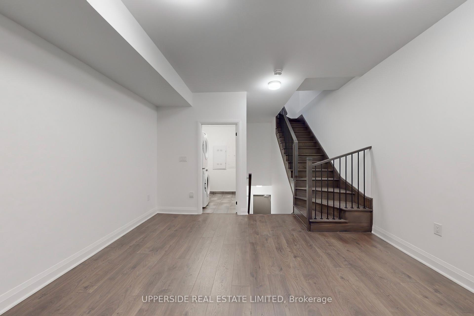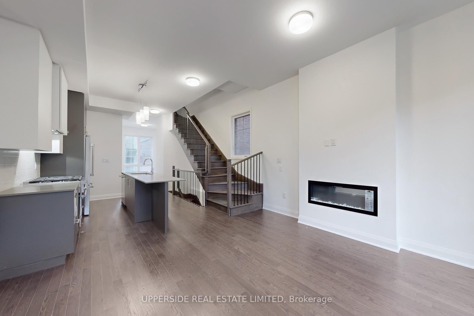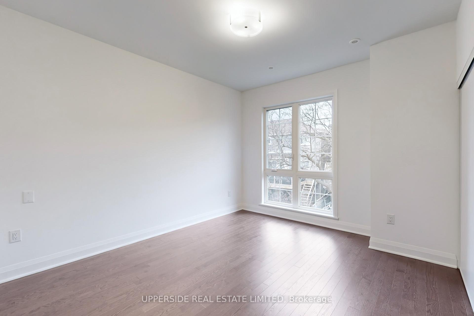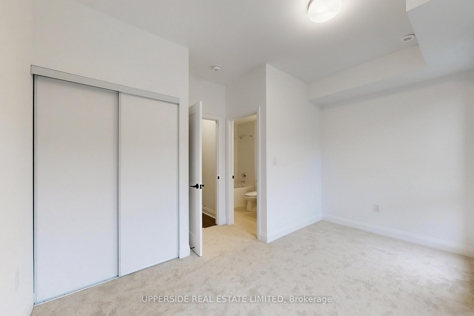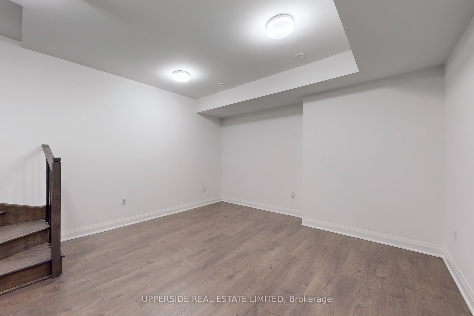$4,650
Available - For Rent
Listing ID: N11919506
300 Atkinson Ave , Unit 141, Vaughan, L4J 8A2, Ontario
| Discover elevated living at Rosepark Townhomes, a prestigious community of contemporary luxury in the heart of Thornhill. This exquisite end-unit townhome, complete with four bedrooms, four bathrooms, and a private fenced backyard, redefines modern elegance. As an end unit, it offers enhanced privacy and abundant natural light, creating a sophisticated and serene retreat. Step into a home with soaring 10-foot ceilings on the main floor, designed to impress. The thoughtfully planned layout features bedrooms strategically distributed across the second and third floors, offering a harmonious balance of privacy and functionality. Each bedroom boasts unmatched comfort. The gourmet kitchen, equipped with quartz countertops, an oversized island, and a sunlit breakfast area, is a haven for culinary enthusiasts.The design is enriched by a finished lower-level recreation room with an electric fireplace and an upgraded laundry room. With two secure underground parking spaces, complete with EV rough-in, this home perfectly blends luxury and convenience. Nestled near serene parks, top-rated schools, Promenade Mall, and the upcoming Yonge North Subway Extension, Rosepark Townhomes offer an unparalleled lifestyle. Dont miss the opportunity to make this remarkable residence your own. |
| Price | $4,650 |
| Address: | 300 Atkinson Ave , Unit 141, Vaughan, L4J 8A2, Ontario |
| Apt/Unit: | 141 |
| Directions/Cross Streets: | Atkinson Ave & Centre St. |
| Rooms: | 8 |
| Bedrooms: | 4 |
| Bedrooms +: | |
| Kitchens: | 1 |
| Family Room: | Y |
| Basement: | Finished |
| Furnished: | N |
| Approximatly Age: | New |
| Property Type: | Att/Row/Twnhouse |
| Style: | 3-Storey |
| Exterior: | Alum Siding, Brick |
| Garage Type: | None |
| (Parking/)Drive: | Available |
| Drive Parking Spaces: | 0 |
| Pool: | None |
| Private Entrance: | Y |
| Approximatly Age: | New |
| Approximatly Square Footage: | 2000-2500 |
| Fireplace/Stove: | Y |
| Heat Source: | Gas |
| Heat Type: | Forced Air |
| Central Air Conditioning: | Central Air |
| Central Vac: | Y |
| Elevator Lift: | N |
| Sewers: | Sewers |
| Water: | Municipal |
| Utilities-Cable: | N |
| Utilities-Hydro: | N |
| Utilities-Gas: | N |
| Utilities-Telephone: | N |
| Although the information displayed is believed to be accurate, no warranties or representations are made of any kind. |
| UPPERSIDE REAL ESTATE LIMITED |
|
|

Mehdi Moghareh Abed
Sales Representative
Dir:
647-937-8237
Bus:
905-731-2000
Fax:
905-886-7556
| Virtual Tour | Book Showing | Email a Friend |
Jump To:
At a Glance:
| Type: | Freehold - Att/Row/Twnhouse |
| Area: | York |
| Municipality: | Vaughan |
| Neighbourhood: | Uplands |
| Style: | 3-Storey |
| Approximate Age: | New |
| Beds: | 4 |
| Baths: | 4 |
| Fireplace: | Y |
| Pool: | None |
Locatin Map:

