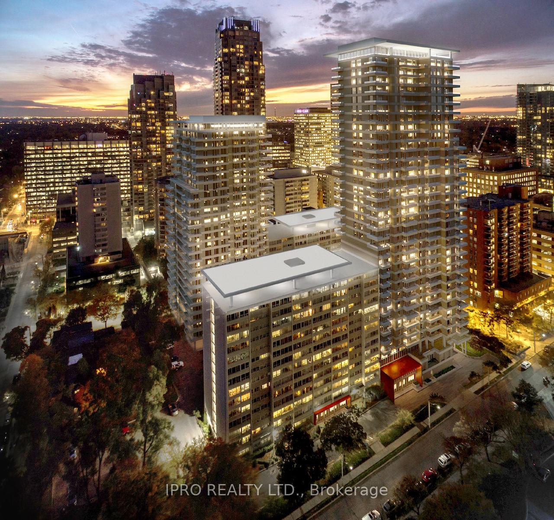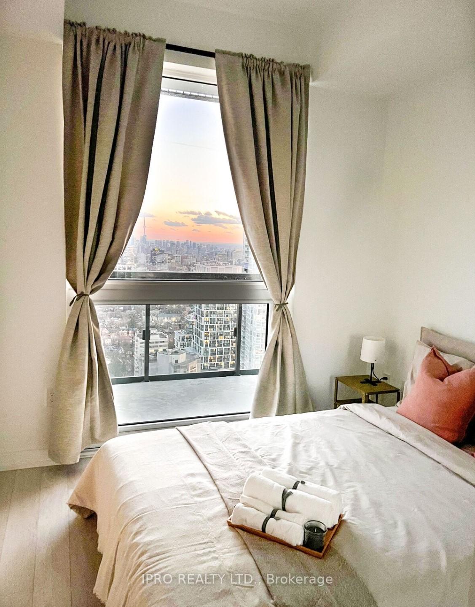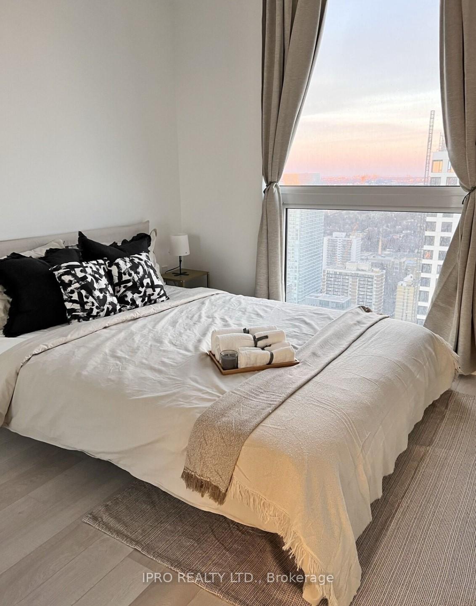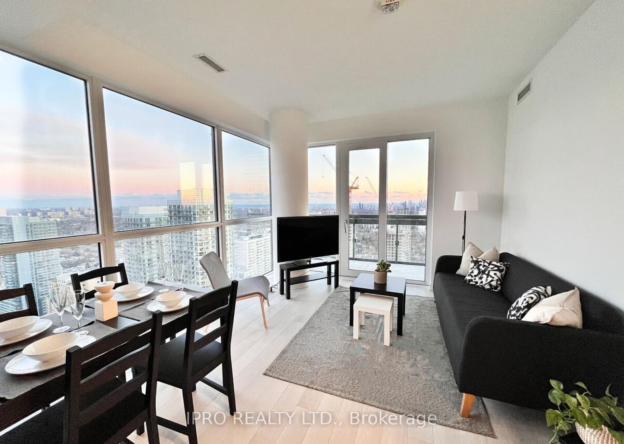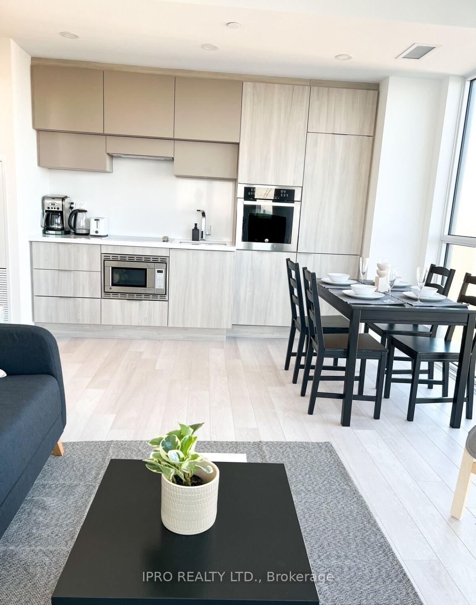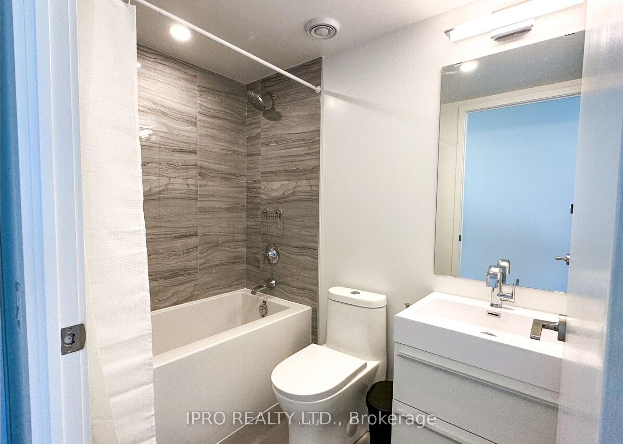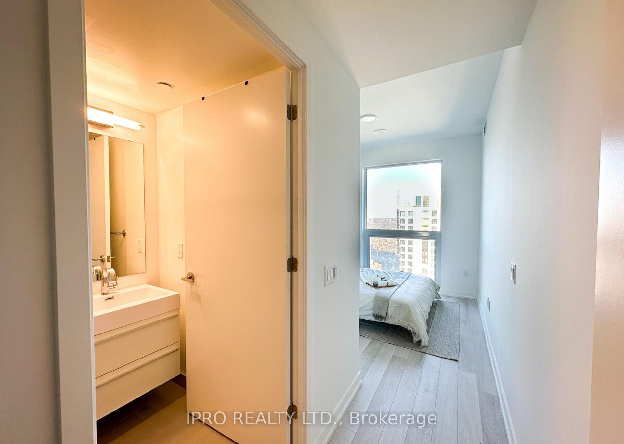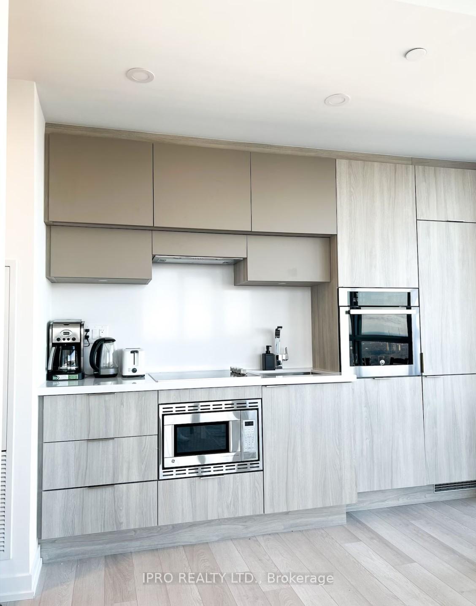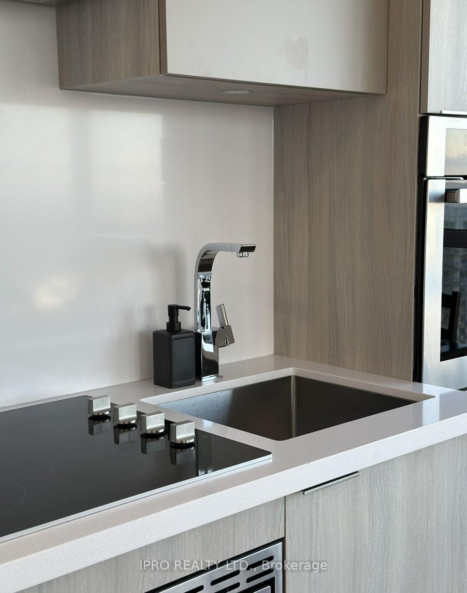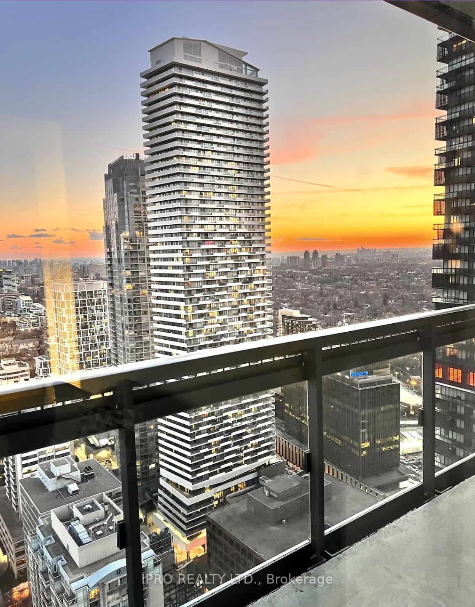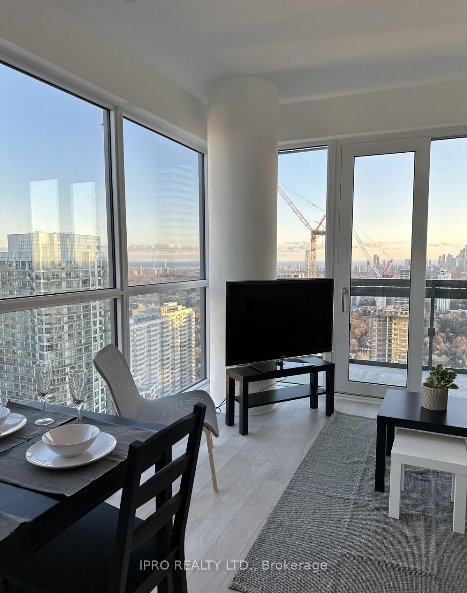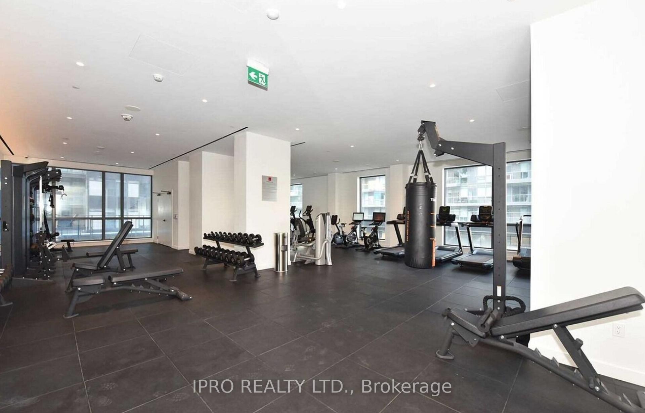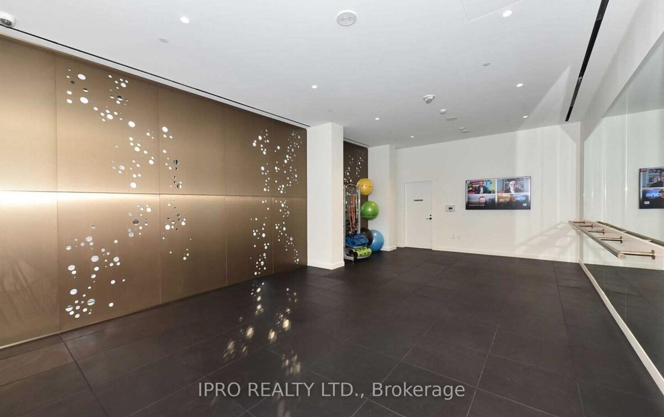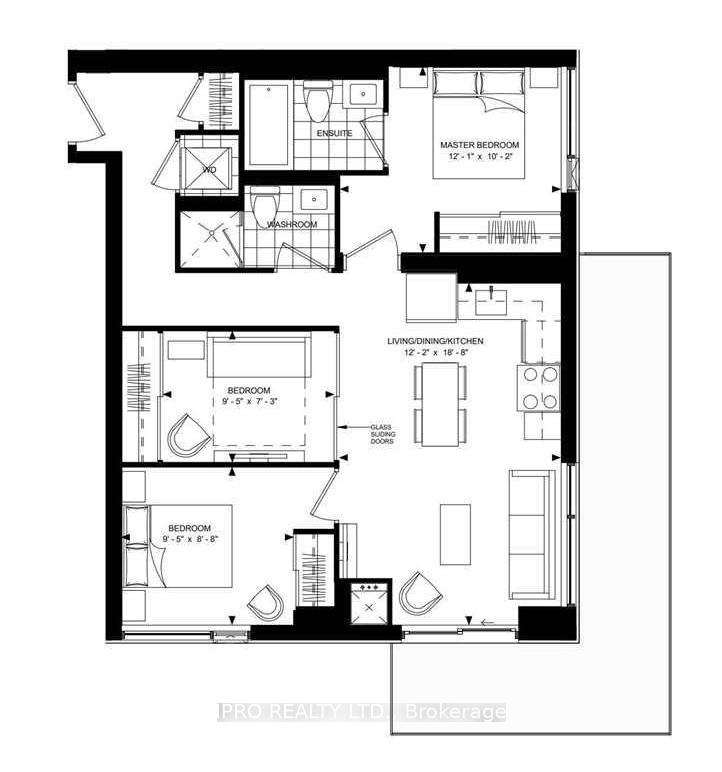$3,500
Available - For Rent
Listing ID: C11919292
50 Dunfield Ave , Unit 1619, Toronto, M4S 3A4, Ontario
| Experience the luxury in this stunning corner unit, featuring a generous wraparound balcony and an exceptionally spacious 2+1 bedroom floor plan with a very functional layout. Boasting a remarkable transit score of 95, this home offers unparalleled convenience, just a quick walk to everything you need. Positioned at the vibrant intersection of Yonge and Eglinton, you're steps away from the subway. Panoramic Million Dollar view from east to west of the city. Developed by Plazacorp, this meticulously designed condo boasts a generous balcony, quartz countertops, stainless steel appliances, and large picture windows that flood the bedrooms with natural light. Just a short walk from Eglinton Subway Station, this condo is perfect for professionals or families seeking ultimate convenience. Enjoy seamless access to public transit (subway, LRT, buses), shopping centers, restaurants, bars, banks, and office buildings, ensuring an exceptional urban living experience. |
| Extras: World-class amenities including a hot tub, bar area, catering kitchen, media room, meeting/dining room, BBQ area, guest suite, swimming pool, outdoor lounge, 24-hour concierge service, bike studio, yoga room, steam room and much more |
| Price | $3,500 |
| Address: | 50 Dunfield Ave , Unit 1619, Toronto, M4S 3A4, Ontario |
| Province/State: | Ontario |
| Condo Corporation No | TSCC |
| Level | 16 |
| Unit No | 19 |
| Directions/Cross Streets: | Eglinton & Dunfield |
| Rooms: | 7 |
| Bedrooms: | 3 |
| Bedrooms +: | |
| Kitchens: | 1 |
| Family Room: | N |
| Basement: | None |
| Furnished: | Part |
| Approximatly Age: | New |
| Property Type: | Condo Apt |
| Style: | Apartment |
| Exterior: | Alum Siding, Concrete |
| Garage Type: | Underground |
| Garage(/Parking)Space: | 0.00 |
| Drive Parking Spaces: | 0 |
| Park #1 | |
| Parking Type: | None |
| Exposure: | Ne |
| Balcony: | Open |
| Locker: | Exclusive |
| Pet Permited: | Restrict |
| Approximatly Age: | New |
| Approximatly Square Footage: | 800-899 |
| Building Amenities: | Concierge, Gym, Indoor Pool, Party/Meeting Room, Recreation Room, Visitor Parking |
| Property Features: | Arts Centre, Clear View, Library, Place Of Worship, Public Transit, Rec Centre |
| Common Elements Included: | Y |
| Fireplace/Stove: | N |
| Heat Source: | Electric |
| Heat Type: | Forced Air |
| Central Air Conditioning: | Central Air |
| Central Vac: | N |
| Laundry Level: | Main |
| Ensuite Laundry: | Y |
| Although the information displayed is believed to be accurate, no warranties or representations are made of any kind. |
| IPRO REALTY LTD. |
|
|

Mehdi Moghareh Abed
Sales Representative
Dir:
647-937-8237
Bus:
905-731-2000
Fax:
905-886-7556
| Book Showing | Email a Friend |
Jump To:
At a Glance:
| Type: | Condo - Condo Apt |
| Area: | Toronto |
| Municipality: | Toronto |
| Neighbourhood: | Mount Pleasant West |
| Style: | Apartment |
| Approximate Age: | New |
| Beds: | 3 |
| Baths: | 2 |
| Fireplace: | N |
Locatin Map:

