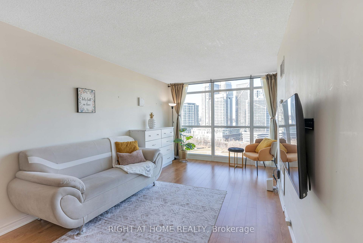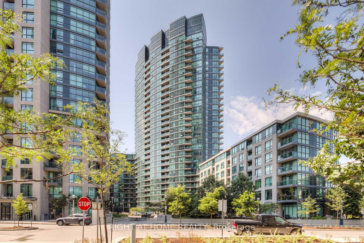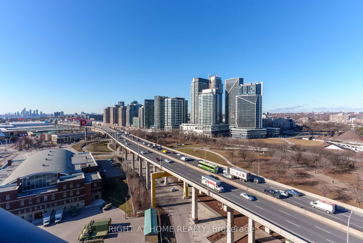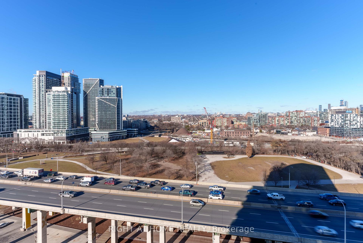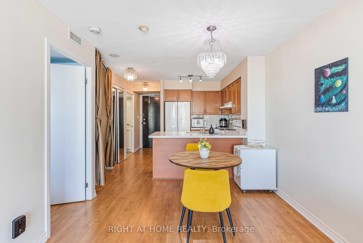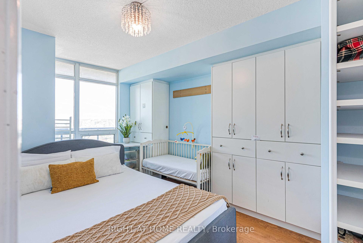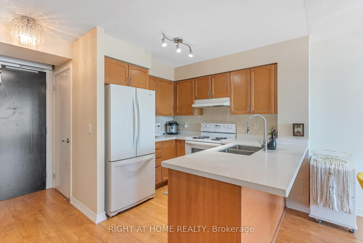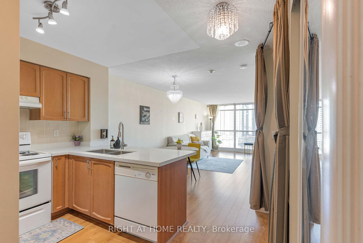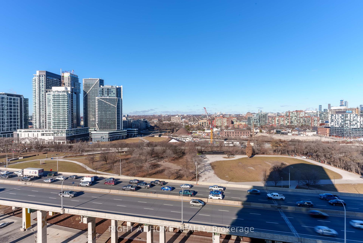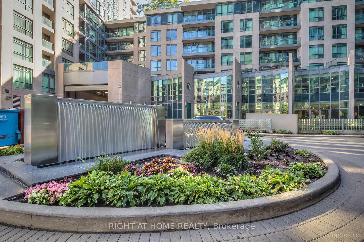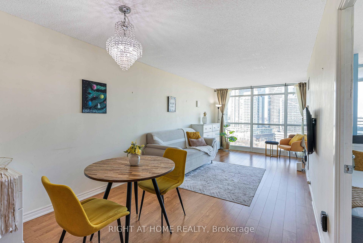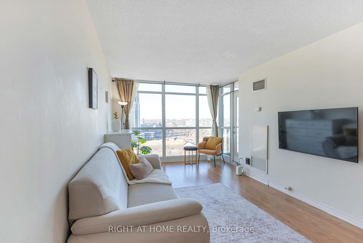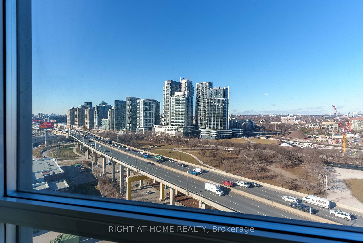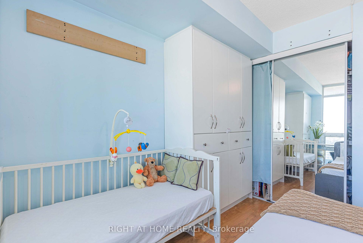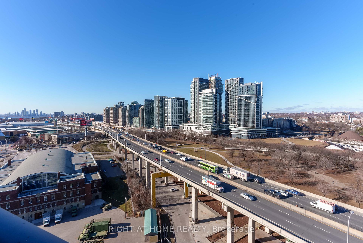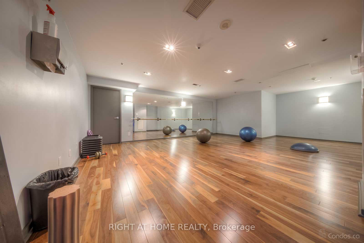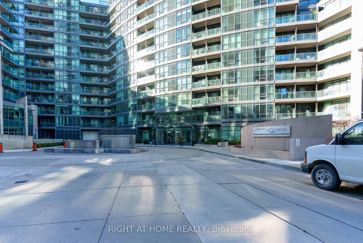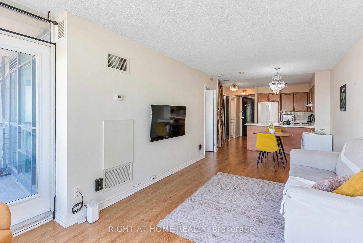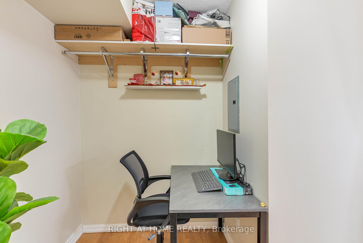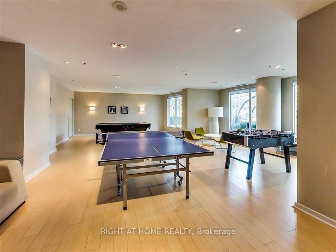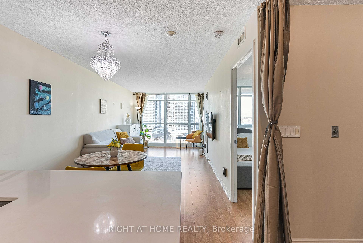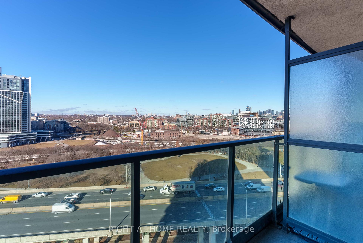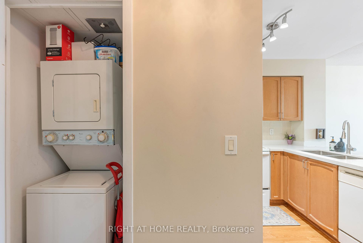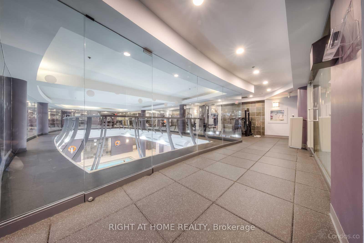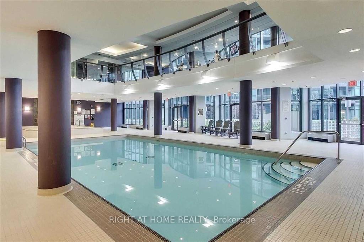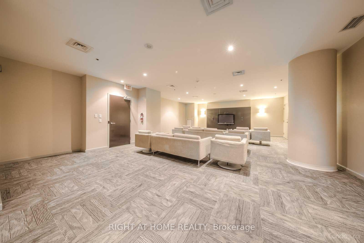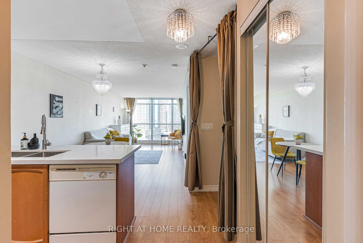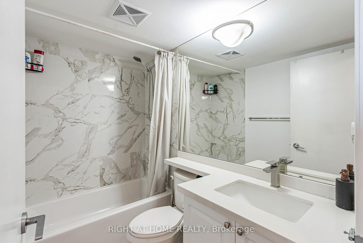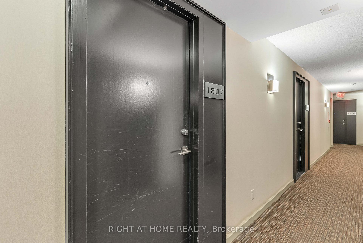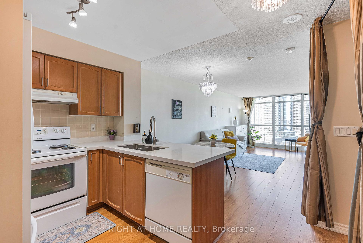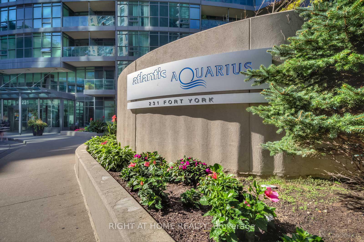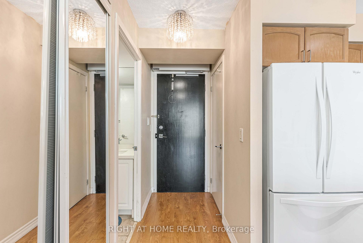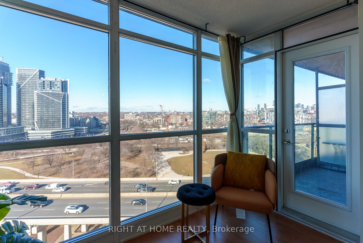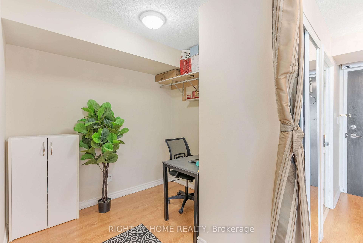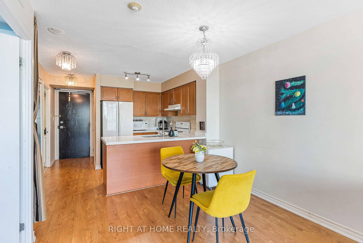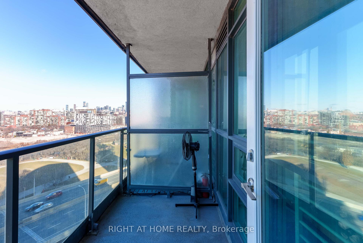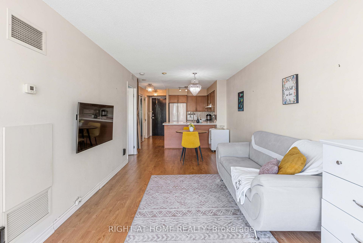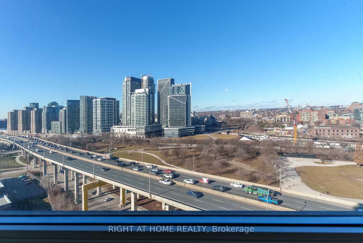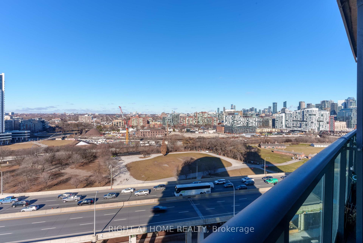$649,900
Available - For Sale
Listing ID: C11919253
231 Fort York Blvd , Unit 1807, Toronto, M5V 1B2, Ontario
| Beautiful large approx 650 sq ft condo with a highly efficient layout located in central Downtown., custom built in cabinetry, Quartz in kitchen and bathroom and Porcelain tiled shower create that high end feel - the perfect blend of space and comfort.Super quiet & convenient location too. Concrete walls separate the units, which is another reason 231 Fort York is in demand. And if you need yet more space, a large locker is included. The Spacious den has been used as a second bedroom. The L.E.D. lighting makes the whole condo very bright at night. Awesome view will never become blocked, looking over Fort York Park, BMO field and the Lake. Streetcar at Doorsteps, Steps to Lakeshore trails, Loblaws, Shoppers,Grocery Stores,Exhibition Place,BMO Field, Cafes and much more. First class pool, gym, Roof Terrace and other amenities with Bentway skating across the street. |
| Price | $649,900 |
| Taxes: | $2296.08 |
| Maintenance Fee: | 507.73 |
| Address: | 231 Fort York Blvd , Unit 1807, Toronto, M5V 1B2, Ontario |
| Province/State: | Ontario |
| Condo Corporation No | TSCC |
| Level | 18 |
| Unit No | 7 |
| Directions/Cross Streets: | Bathurst/Lake Shore |
| Rooms: | 5 |
| Bedrooms: | 1 |
| Bedrooms +: | 1 |
| Kitchens: | 1 |
| Family Room: | Y |
| Basement: | None |
| Property Type: | Condo Apt |
| Style: | Apartment |
| Exterior: | Concrete |
| Garage Type: | None |
| Garage(/Parking)Space: | 0.00 |
| Drive Parking Spaces: | 0 |
| Park #1 | |
| Parking Type: | None |
| Exposure: | Nw |
| Balcony: | Open |
| Locker: | Owned |
| Pet Permited: | Restrict |
| Approximatly Square Footage: | 600-699 |
| Building Amenities: | Concierge, Gym, Indoor Pool, Rooftop Deck/Garden, Sauna, Visitor Parking |
| Property Features: | Clear View, Library, Park, Public Transit, Waterfront |
| Maintenance: | 507.73 |
| CAC Included: | Y |
| Water Included: | Y |
| Common Elements Included: | Y |
| Heat Included: | Y |
| Fireplace/Stove: | N |
| Heat Source: | Gas |
| Heat Type: | Forced Air |
| Central Air Conditioning: | Central Air |
| Central Vac: | N |
| Ensuite Laundry: | Y |
$
%
Years
This calculator is for demonstration purposes only. Always consult a professional
financial advisor before making personal financial decisions.
| Although the information displayed is believed to be accurate, no warranties or representations are made of any kind. |
| RIGHT AT HOME REALTY |
|
|

Mehdi Moghareh Abed
Sales Representative
Dir:
647-937-8237
Bus:
905-731-2000
Fax:
905-886-7556
| Virtual Tour | Book Showing | Email a Friend |
Jump To:
At a Glance:
| Type: | Condo - Condo Apt |
| Area: | Toronto |
| Municipality: | Toronto |
| Neighbourhood: | Niagara |
| Style: | Apartment |
| Tax: | $2,296.08 |
| Maintenance Fee: | $507.73 |
| Beds: | 1+1 |
| Baths: | 1 |
| Fireplace: | N |
Locatin Map:
Payment Calculator:

