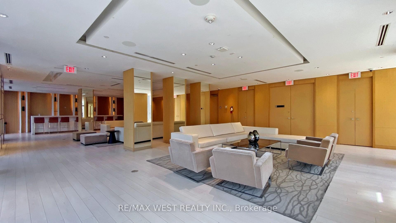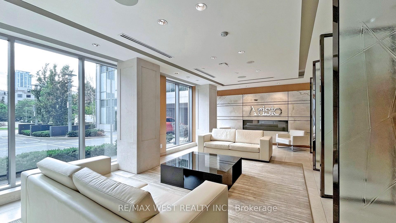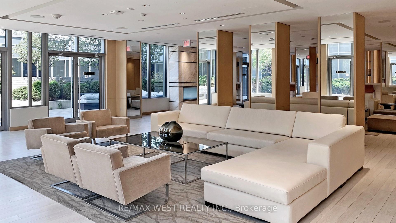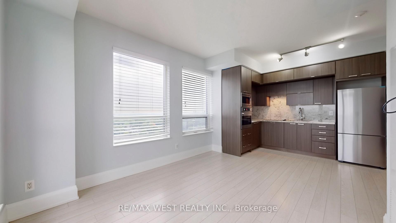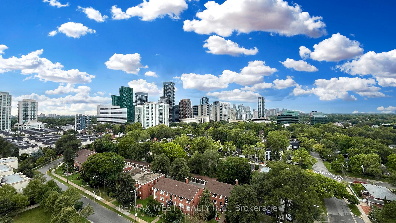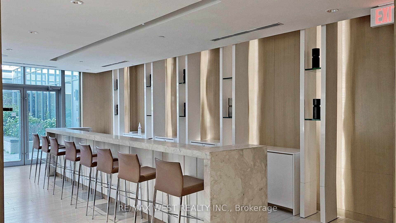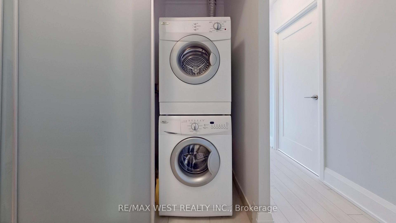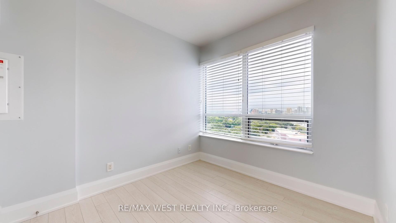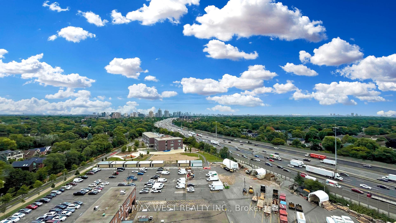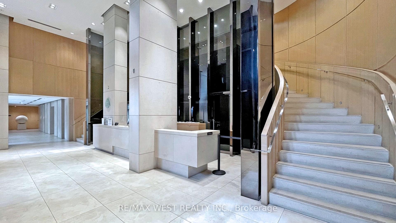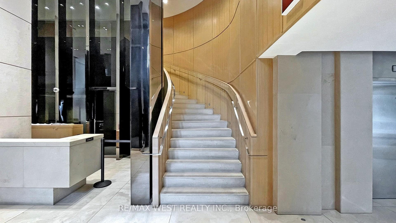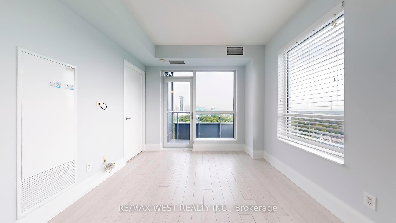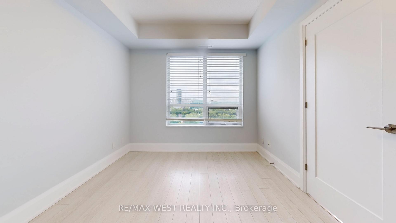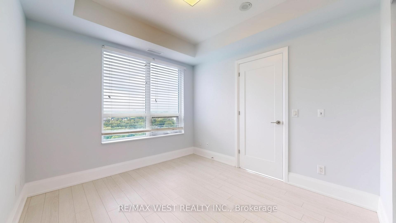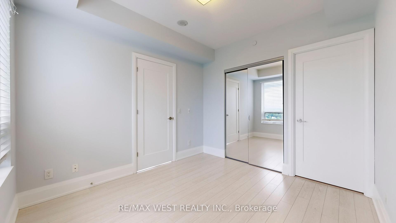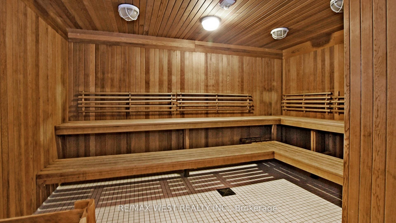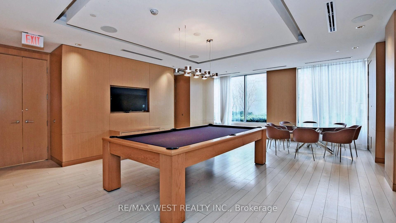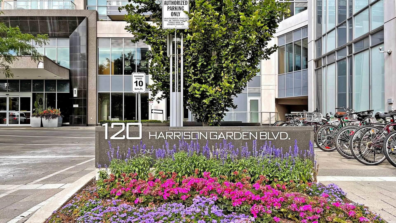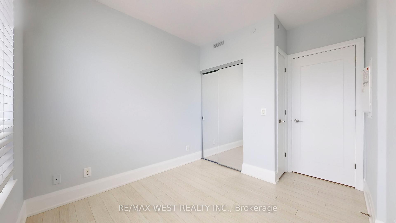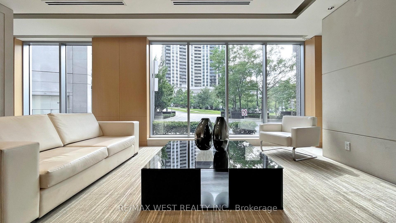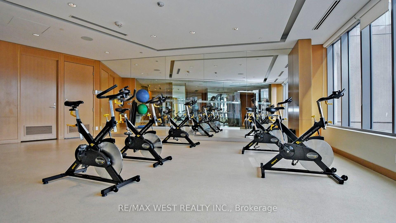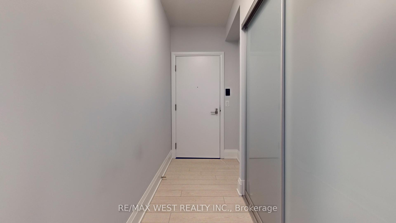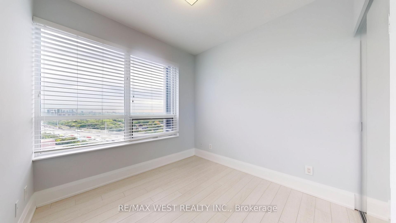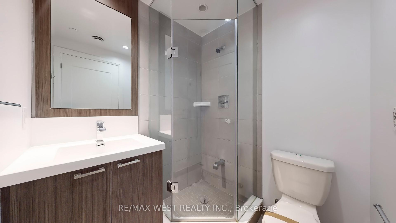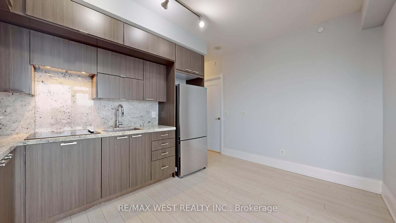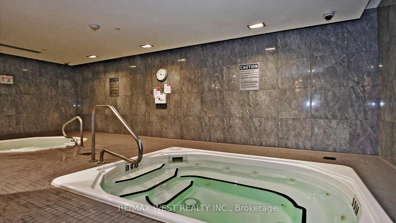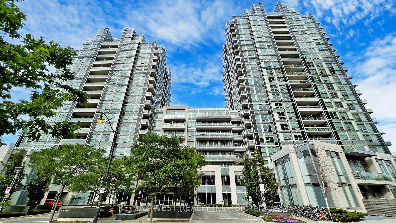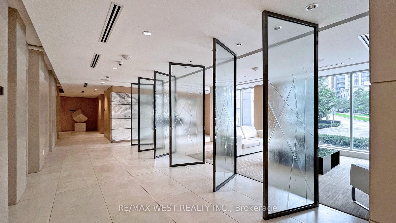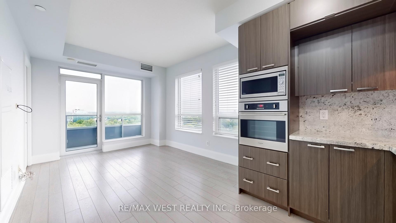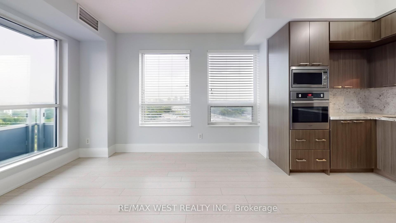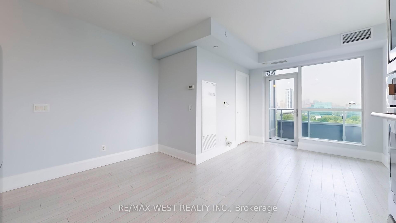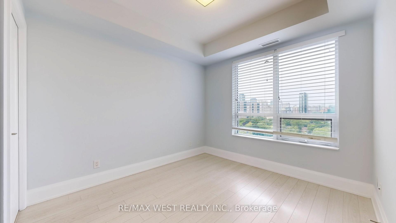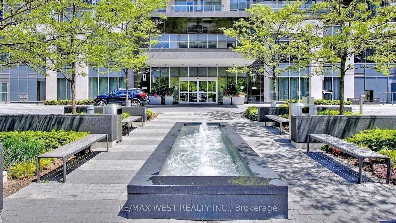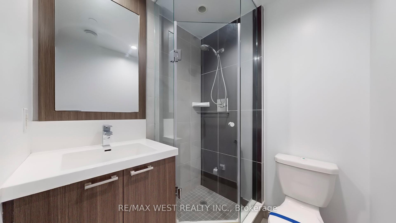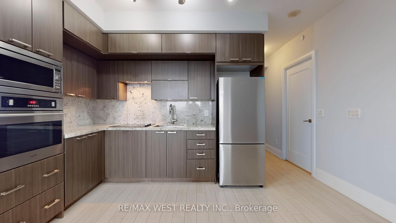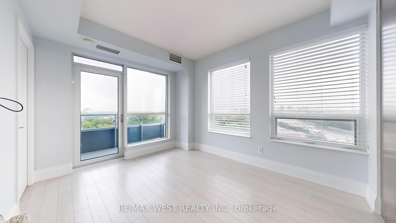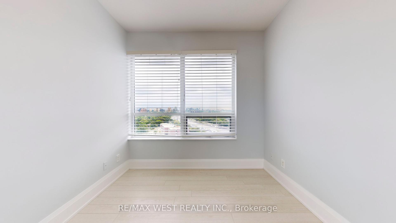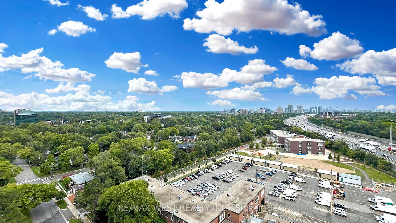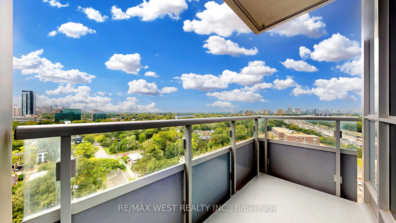$759,800
Available - For Sale
Listing ID: C11919052
120 Harrison Garden Blvd , Unit 1427, Toronto, M2N 0C2, Ontario
| Welcome to Tridel Luxury Building Aristo/Avonshire Community, Corner Unit With 2 Split Bedrooms, Free Shuttle Bus Between Buildings & Sheppard Subway During Peak Hours, prime location, close to Yonge/Sheppard/401/404/ subway station and public transit, 9 Ft. Ceilings, 1 Parking In P1 & 1 Locker, Hardwood Floor Thru-Out, Large Windows Through-Out with Lots Of Nature Lights, Granite Counter Top, 24 Hrs Security, Luxury Recreation Area & Facilities Including Gym, Sauna, Pool, Steam Room, Party Room, Meeting Room, Billiards, Roof Top Terrace & more, Unobstructed East View, Open Kitchen With Granite Countertop with Stainless Steel Appliances, Walking Distance To Restaurants & Shopping Centre |
| Extras: S/S Fridge, B/I Cooktop, B/I Dishwasher, B/I Microwave, Washer & Dryer, All Window Coverings, 1 Parking & 1 Locker Included. |
| Price | $759,800 |
| Taxes: | $3268.00 |
| Maintenance Fee: | 665.56 |
| Address: | 120 Harrison Garden Blvd , Unit 1427, Toronto, M2N 0C2, Ontario |
| Province/State: | Ontario |
| Condo Corporation No | TSCC |
| Level | 14 |
| Unit No | 15 |
| Locker No | 70 |
| Directions/Cross Streets: | Yonge And Sheppard |
| Rooms: | 7 |
| Bedrooms: | 2 |
| Bedrooms +: | |
| Kitchens: | 1 |
| Family Room: | N |
| Basement: | None |
| Property Type: | Condo Apt |
| Style: | Apartment |
| Exterior: | Concrete |
| Garage Type: | Underground |
| Garage(/Parking)Space: | 1.00 |
| Drive Parking Spaces: | 1 |
| Park #1 | |
| Parking Spot: | 91P1 |
| Parking Type: | Owned |
| Exposure: | Ne |
| Balcony: | Open |
| Locker: | Owned |
| Pet Permited: | Restrict |
| Approximatly Square Footage: | 700-799 |
| Building Amenities: | Bbqs Allowed, Concierge, Exercise Room, Guest Suites, Gym, Sauna |
| Property Features: | Library, Park, Public Transit, School |
| Maintenance: | 665.56 |
| Water Included: | Y |
| Common Elements Included: | Y |
| Parking Included: | Y |
| Building Insurance Included: | Y |
| Fireplace/Stove: | N |
| Heat Source: | Gas |
| Heat Type: | Forced Air |
| Central Air Conditioning: | Central Air |
| Central Vac: | N |
| Laundry Level: | Main |
| Ensuite Laundry: | Y |
$
%
Years
This calculator is for demonstration purposes only. Always consult a professional
financial advisor before making personal financial decisions.
| Although the information displayed is believed to be accurate, no warranties or representations are made of any kind. |
| RE/MAX WEST REALTY INC. |
|
|

Mehdi Moghareh Abed
Sales Representative
Dir:
647-937-8237
Bus:
905-731-2000
Fax:
905-886-7556
| Book Showing | Email a Friend |
Jump To:
At a Glance:
| Type: | Condo - Condo Apt |
| Area: | Toronto |
| Municipality: | Toronto |
| Neighbourhood: | Willowdale East |
| Style: | Apartment |
| Tax: | $3,268 |
| Maintenance Fee: | $665.56 |
| Beds: | 2 |
| Baths: | 2 |
| Garage: | 1 |
| Fireplace: | N |
Locatin Map:
Payment Calculator:

