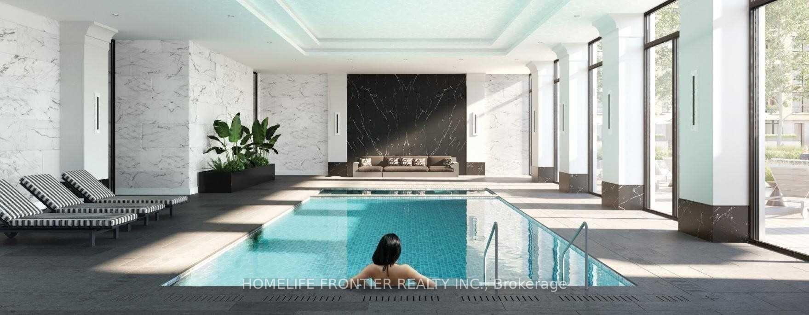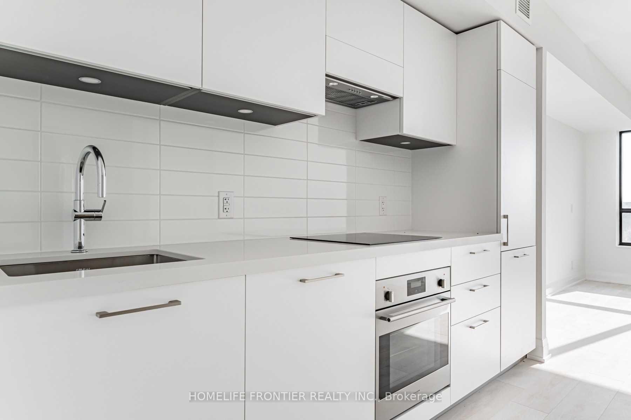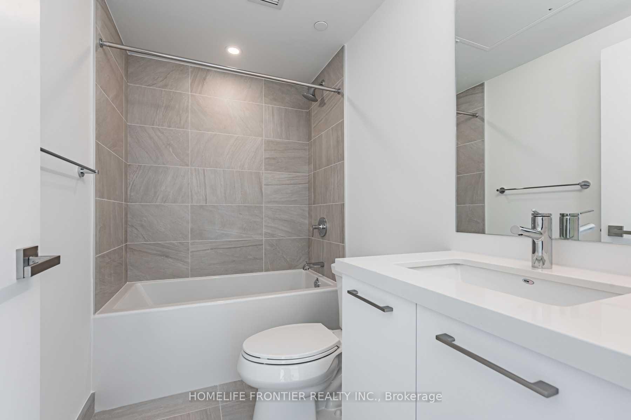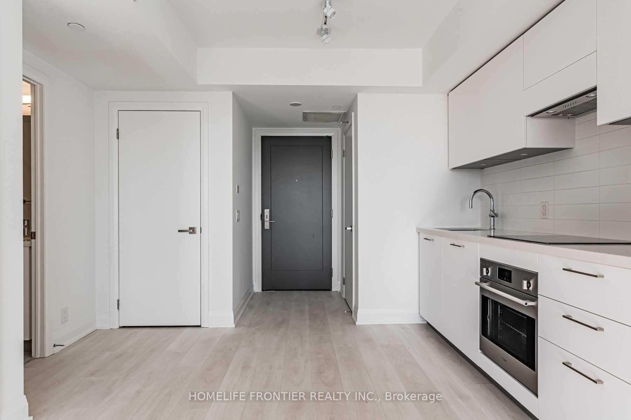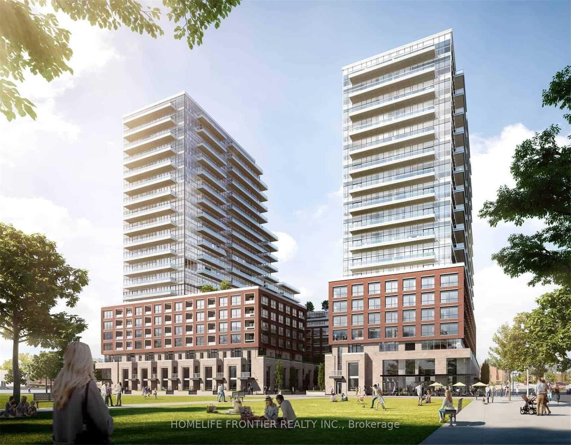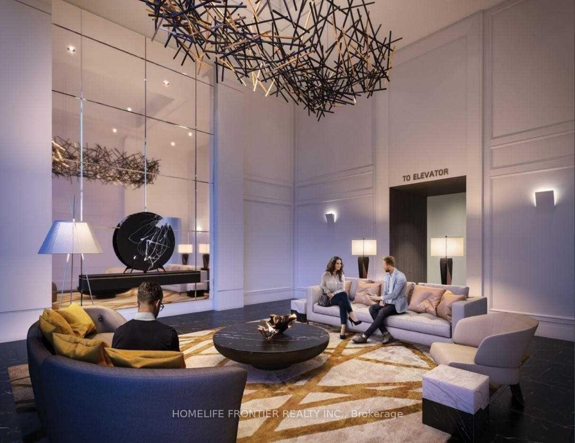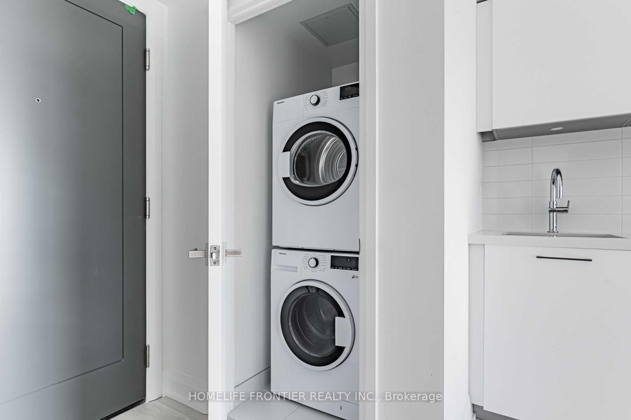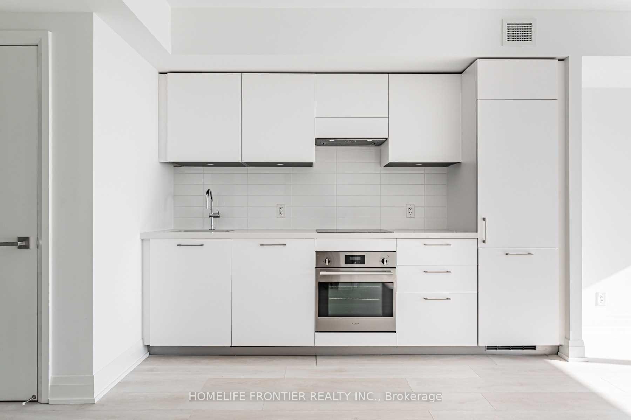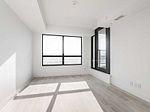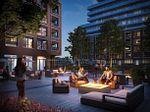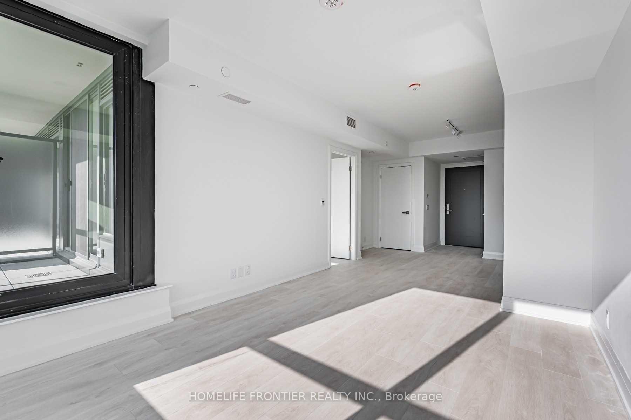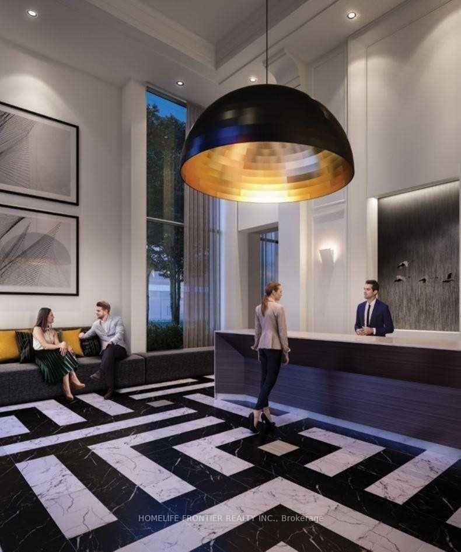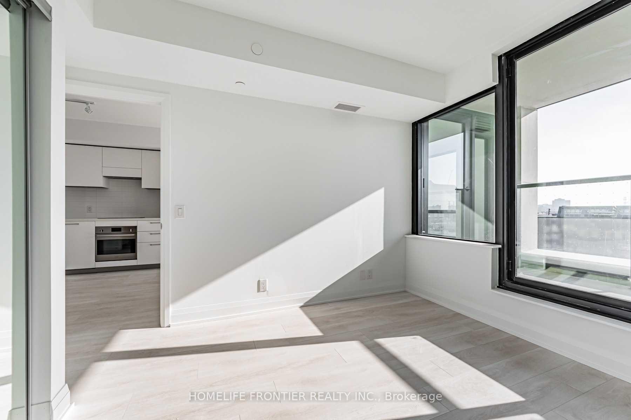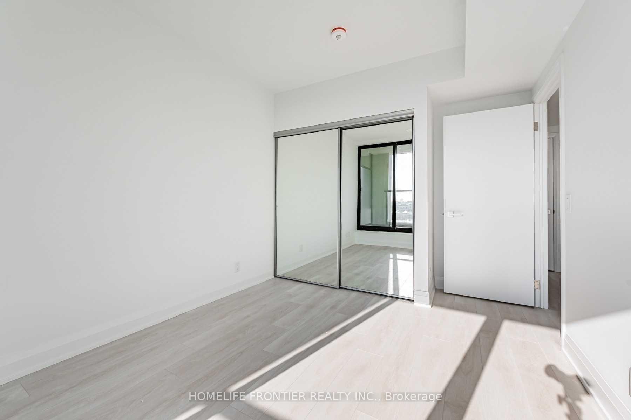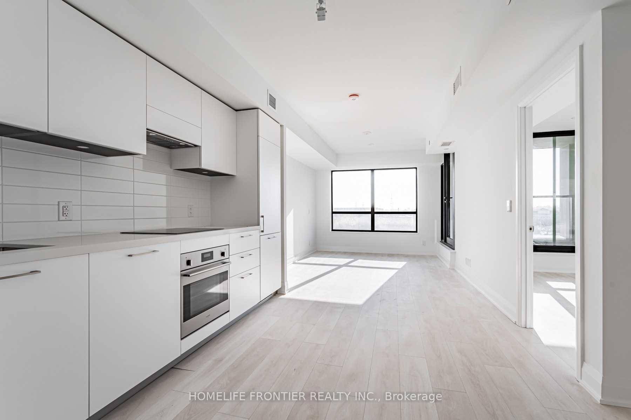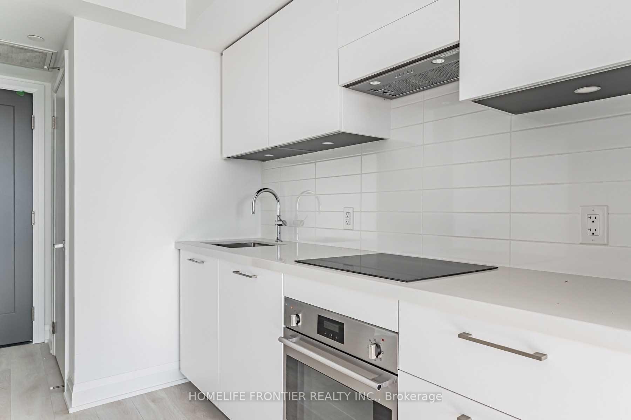$2,300
Available - For Rent
Listing ID: C11918921
33 Frederick Todd Way , Unit 311, Toronto, M4G 0C9, Ontario
| Welcome To Luxury Residences Of Upper East Village Condo, A New Master Planned Community At Eglinton & Brentcliffe In The Leaside Neighbourhood. Bright, Spacious & Functional Layout 1 Br w/ 540 SQ.FT. Featuring An Open Concept Living & Dining Area. Modern Italian Kitchen With High End Integrated Appliances, Quartz Countertop & Backsplash. 9' Smooth Ceiling. Wide Plank Laminate Floor Throughout. Enjoy Exceptional Building Amenities, including Indoor Pool, Fitness Room, 24-hour Concierge Service, And Outdoor Terrace With Fire Pits And BBQs. Additional Perks Include Pet Spa, Games Room, Private Dining Area And Visitor Parking. Perfectly Situated Near Transit Options, Top-Rated Schools, Diverse Restaurants, And Endless Shopping. Just Steps Away From LRT Laird Station, TTC, Sunnybrook Park, The DVP, & So Much More. Photos from previous listing. |
| Extras: Built-In Kitchen Appliances (Integrated Fridge, Cooktop, Oven, Hood & Integrated Dishwasher), Front Load Washer/Dryer, All Existing Window Coverings, All Existing Elf's. |
| Price | $2,300 |
| Address: | 33 Frederick Todd Way , Unit 311, Toronto, M4G 0C9, Ontario |
| Province/State: | Ontario |
| Condo Corporation No | TSCC |
| Level | 3 |
| Unit No | 11 |
| Directions/Cross Streets: | Eglinton Ave E / Laird Ave |
| Rooms: | 4 |
| Bedrooms: | 1 |
| Bedrooms +: | |
| Kitchens: | 1 |
| Family Room: | N |
| Basement: | None |
| Furnished: | N |
| Approximatly Age: | 0-5 |
| Property Type: | Condo Apt |
| Style: | Apartment |
| Exterior: | Concrete |
| Garage Type: | Underground |
| Garage(/Parking)Space: | 0.00 |
| Drive Parking Spaces: | 0 |
| Park #1 | |
| Parking Type: | None |
| Exposure: | S |
| Balcony: | Open |
| Locker: | None |
| Pet Permited: | Restrict |
| Approximatly Age: | 0-5 |
| Approximatly Square Footage: | 500-599 |
| Property Features: | Arts Centre, Hospital, Library, Park, Public Transit, School |
| Common Elements Included: | Y |
| Building Insurance Included: | Y |
| Fireplace/Stove: | N |
| Heat Source: | Gas |
| Heat Type: | Forced Air |
| Central Air Conditioning: | Central Air |
| Central Vac: | N |
| Laundry Level: | Main |
| Ensuite Laundry: | Y |
| Although the information displayed is believed to be accurate, no warranties or representations are made of any kind. |
| HOMELIFE FRONTIER REALTY INC. |
|
|

Mehdi Moghareh Abed
Sales Representative
Dir:
647-937-8237
Bus:
905-731-2000
Fax:
905-886-7556
| Book Showing | Email a Friend |
Jump To:
At a Glance:
| Type: | Condo - Condo Apt |
| Area: | Toronto |
| Municipality: | Toronto |
| Neighbourhood: | Thorncliffe Park |
| Style: | Apartment |
| Approximate Age: | 0-5 |
| Beds: | 1 |
| Baths: | 1 |
| Fireplace: | N |
Locatin Map:

