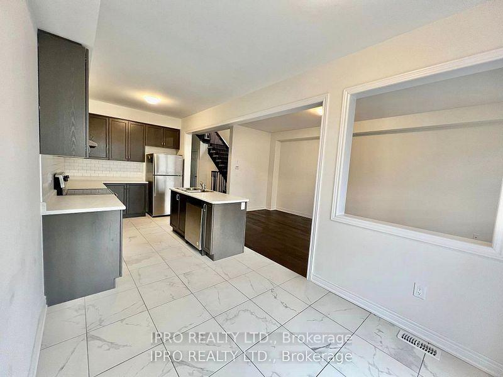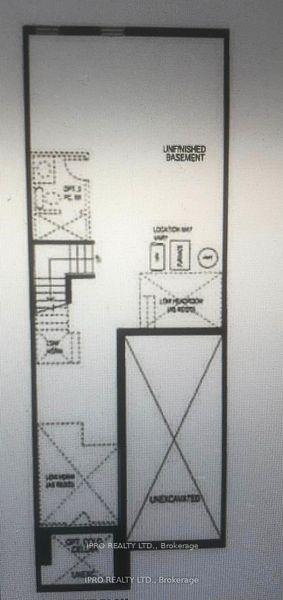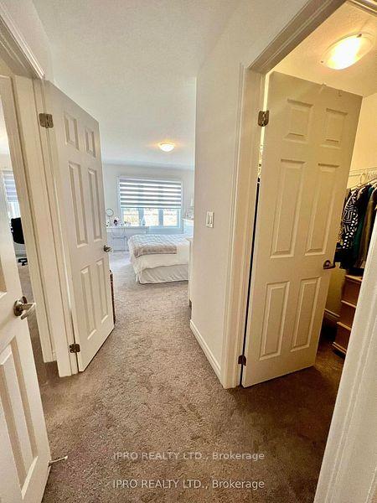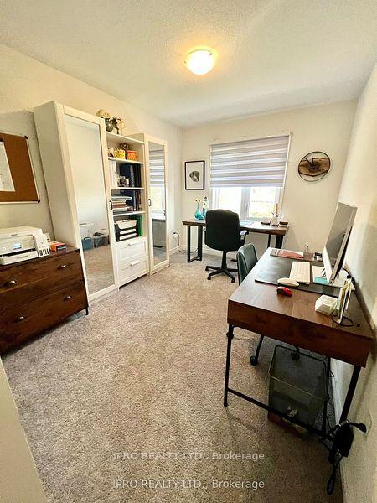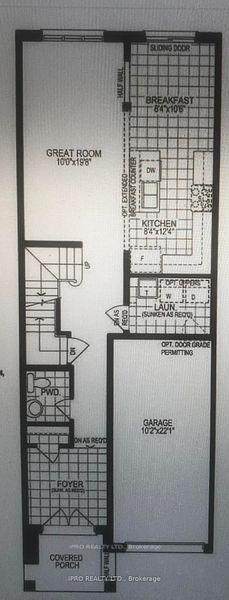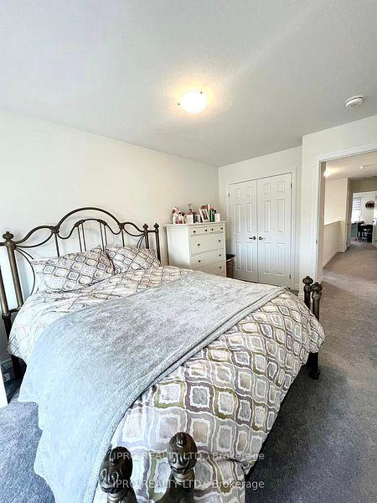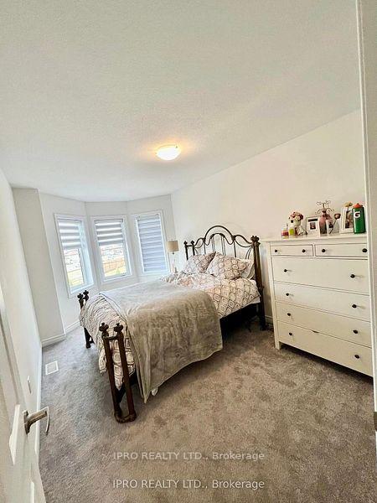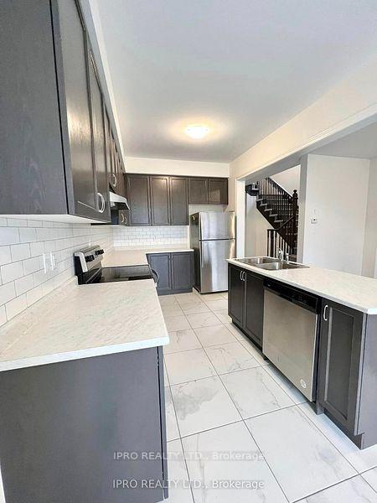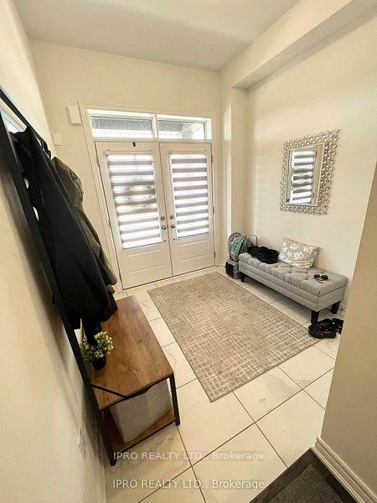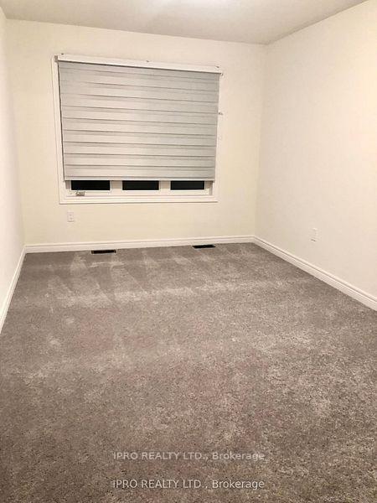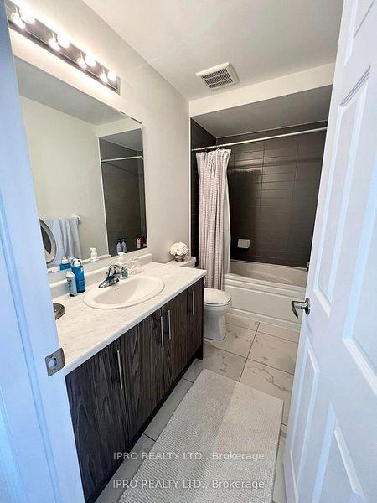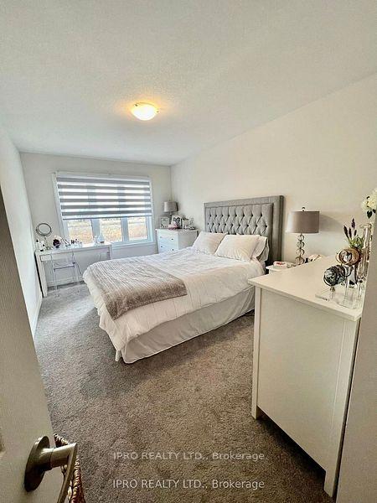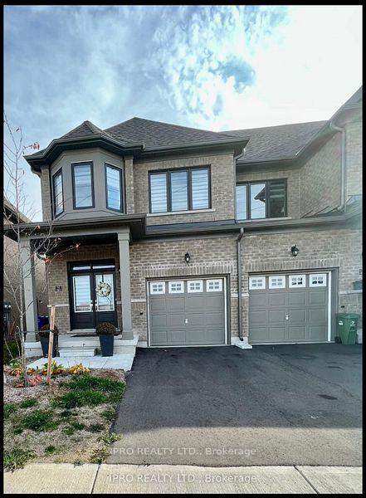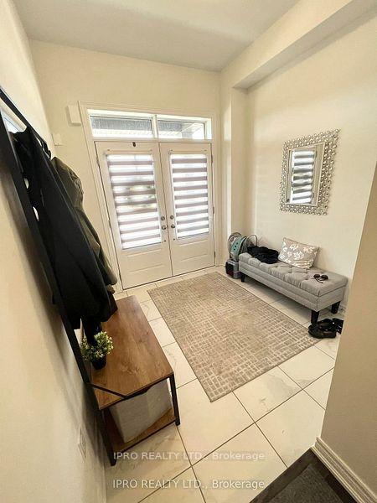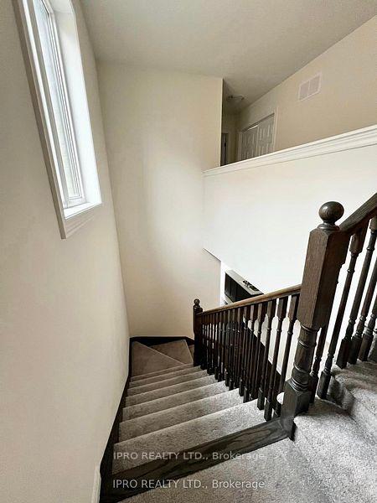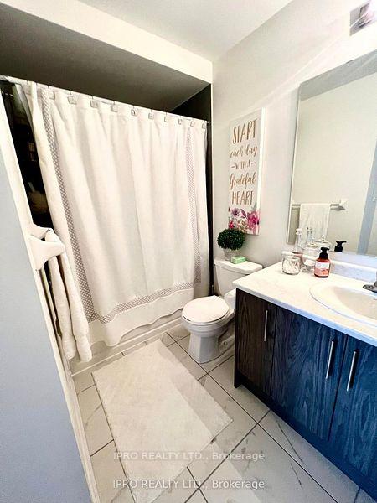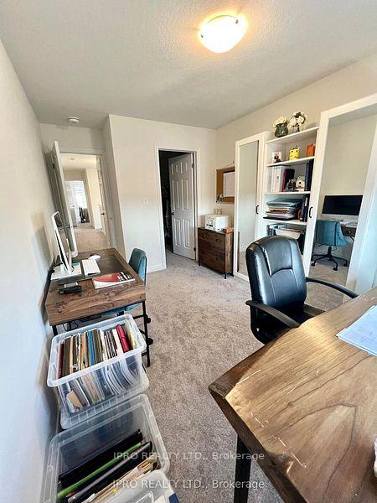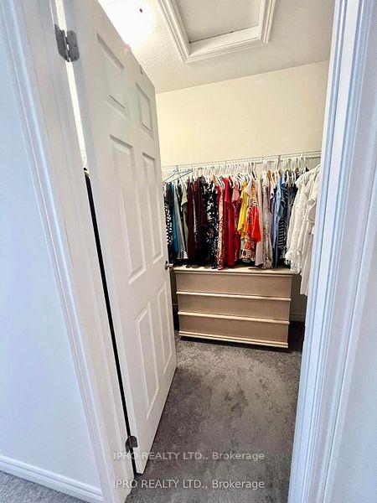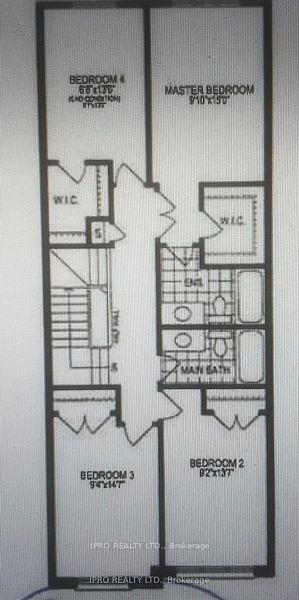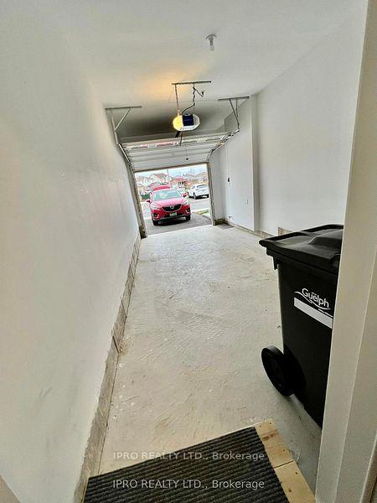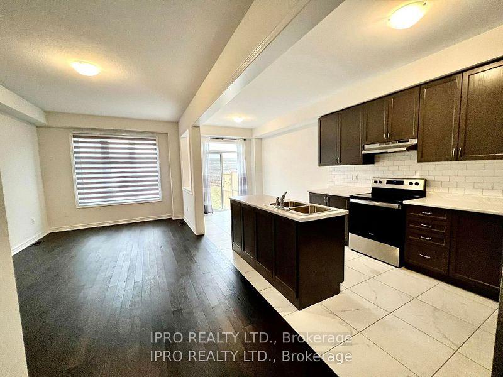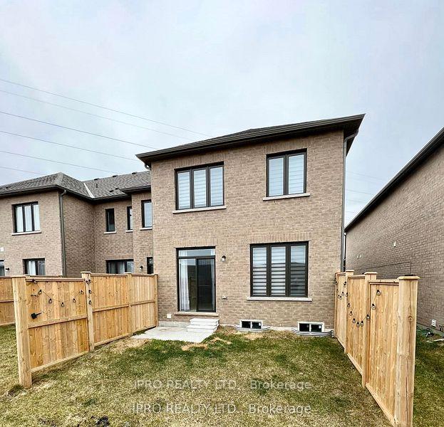$849,900
Available - For Sale
Listing ID: X11919356
166 Deerpath Dr , Unit 60, Guelph, N1K 0E2, Ontario
| Modern Newer 4 Bedroom End Unit Townhome With a Open Concept Floor Plan With Upgraded Hardwood On Main Level. Kitchen Features Island and S/S Appliances, Walkout to the Backyard. 4 Spacious Bedrooms on 2nd Level, 2 Bedrooms Have W/I Closet and Primary has Ensuite Bathroom. Garage Access From Inside House. Could Add Side Entrance and Make Basement Apartment For Extra Income. Water Softner Owned. |
| Price | $849,900 |
| Taxes: | $4200.00 |
| Address: | 166 Deerpath Dr , Unit 60, Guelph, N1K 0E2, Ontario |
| Apt/Unit: | 60 |
| Lot Size: | 25.70 x 109.64 (Feet) |
| Acreage: | < .50 |
| Directions/Cross Streets: | Imperial Rd S/ Stephanie Dr |
| Rooms: | 8 |
| Bedrooms: | 4 |
| Bedrooms +: | |
| Kitchens: | 1 |
| Family Room: | Y |
| Basement: | Unfinished |
| Approximatly Age: | 0-5 |
| Property Type: | Att/Row/Twnhouse |
| Style: | 2-Storey |
| Exterior: | Brick |
| Garage Type: | Attached |
| (Parking/)Drive: | Private |
| Drive Parking Spaces: | 1 |
| Pool: | None |
| Approximatly Age: | 0-5 |
| Approximatly Square Footage: | 1500-2000 |
| Fireplace/Stove: | N |
| Heat Source: | Gas |
| Heat Type: | Forced Air |
| Central Air Conditioning: | Central Air |
| Central Vac: | N |
| Sewers: | Sewers |
| Water: | Municipal |
$
%
Years
This calculator is for demonstration purposes only. Always consult a professional
financial advisor before making personal financial decisions.
| Although the information displayed is believed to be accurate, no warranties or representations are made of any kind. |
| IPRO REALTY LTD. |
|
|

Mehdi Moghareh Abed
Sales Representative
Dir:
647-937-8237
Bus:
905-731-2000
Fax:
905-886-7556
| Book Showing | Email a Friend |
Jump To:
At a Glance:
| Type: | Freehold - Att/Row/Twnhouse |
| Area: | Wellington |
| Municipality: | Guelph |
| Neighbourhood: | Parkwood Gardens |
| Style: | 2-Storey |
| Lot Size: | 25.70 x 109.64(Feet) |
| Approximate Age: | 0-5 |
| Tax: | $4,200 |
| Beds: | 4 |
| Baths: | 3 |
| Fireplace: | N |
| Pool: | None |
Locatin Map:
Payment Calculator:


