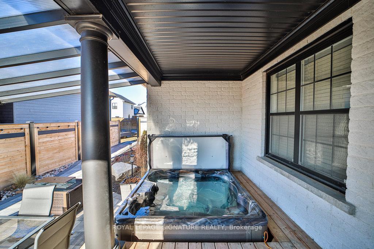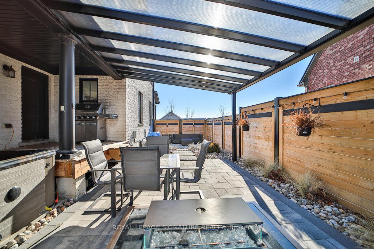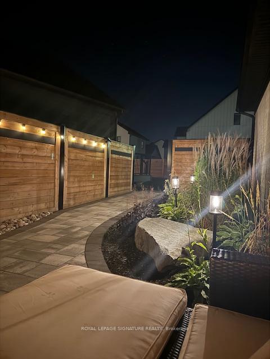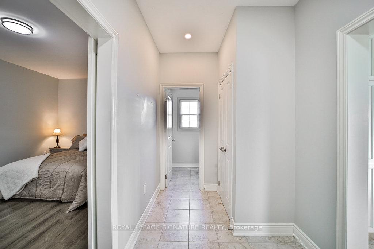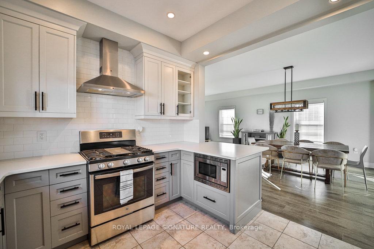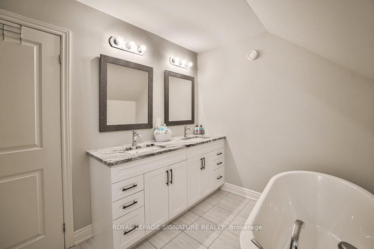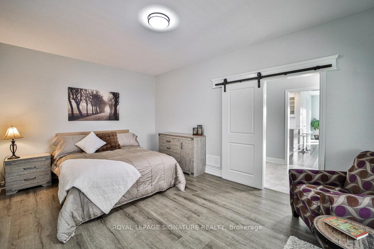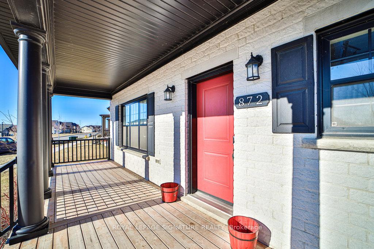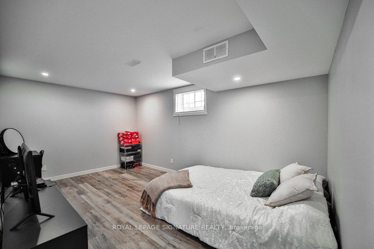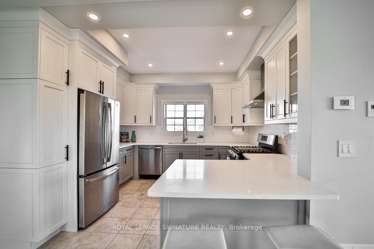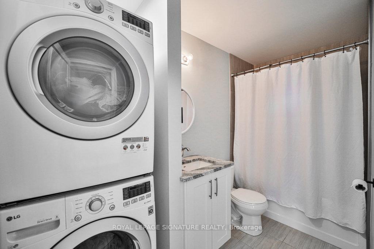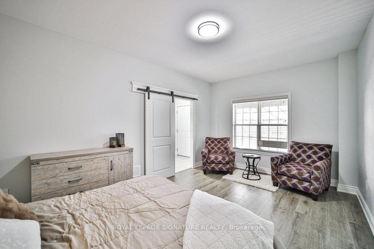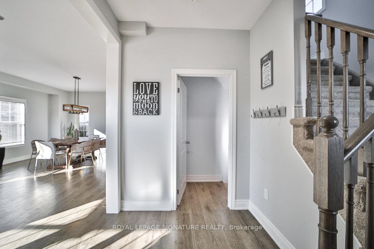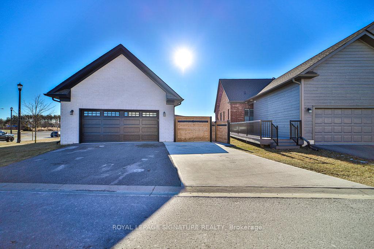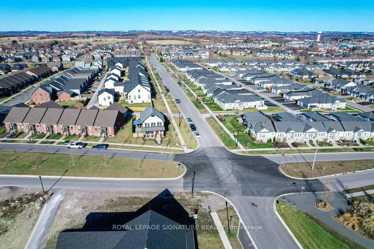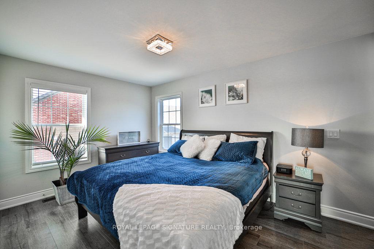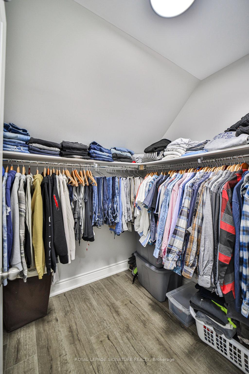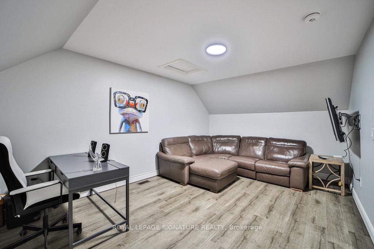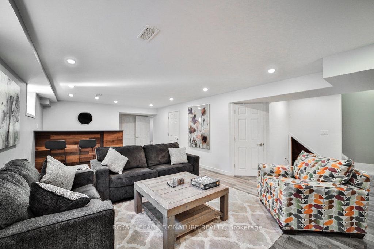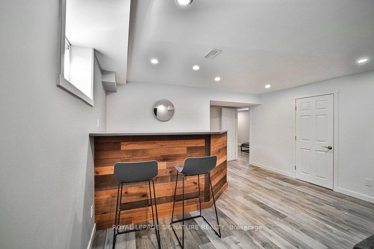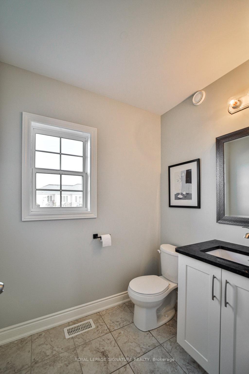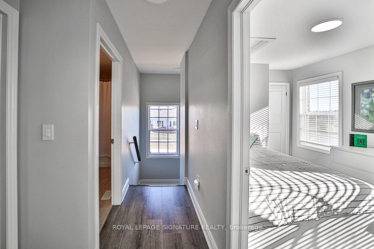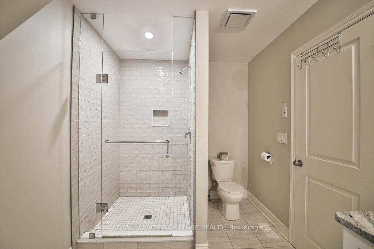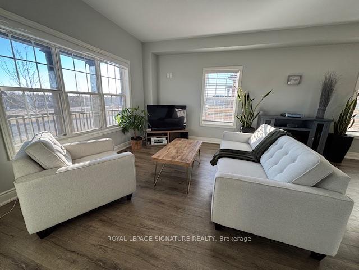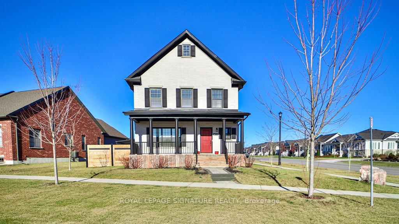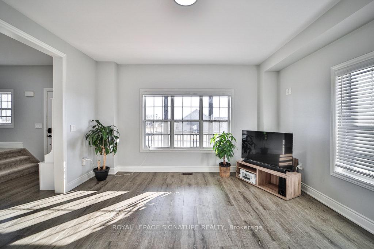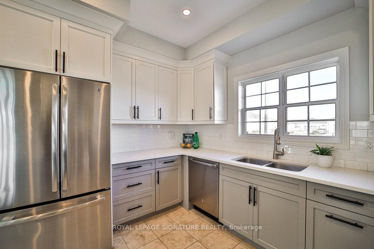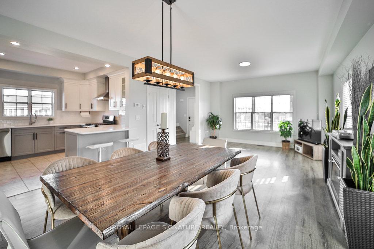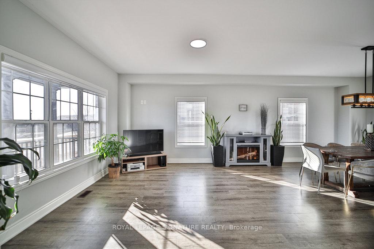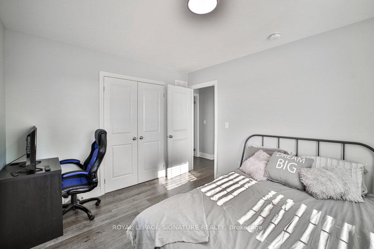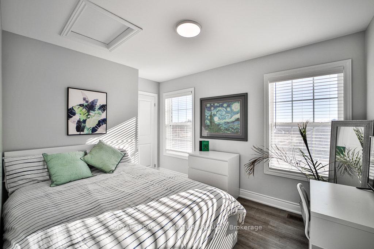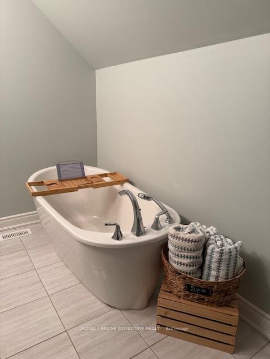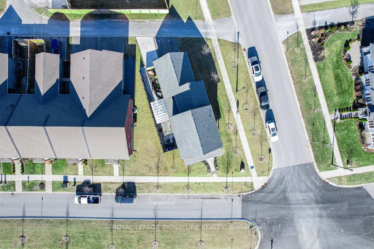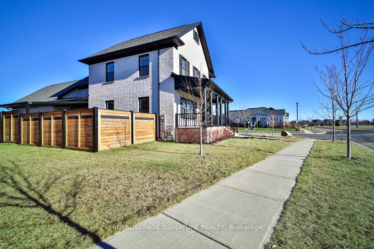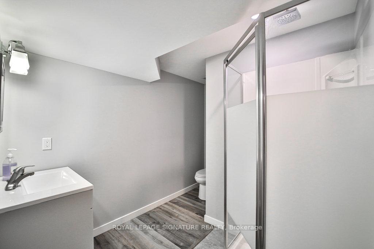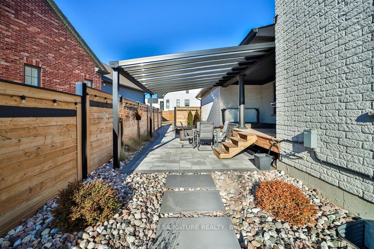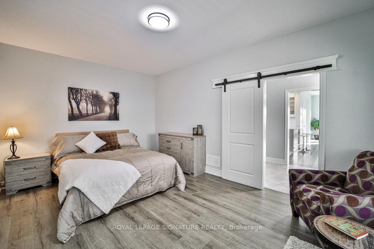$1,197,000
Available - For Sale
Listing ID: X11919294
872 John Fairhurst Blvd , Cobourg, K9A 0L1, Ontario
| Rarely Offered Cusato Estate Model W/2587 sq ft of Living Space on Oversized Premium Corner lot in Prestigious New Amherst Village.This Stunning 2-storey Brick Home W/Double Garage Features an Open-Concept Living,Dining,kitchen area W/an Upgraded Kitchen boasting a Breakfast Bar, Granite Countertops,Double Sink,Soft-Closing Cupboards,Gas Stove & S/S appliances; the spacious 4+1 bedroom, 4-bathroom layout includes Main Fl Bdrm that could also be a Great Rm, a Dream Primary Bdrm W/ an oversized W/I Closet, en-suite bath, & Large Private Den that Can serve as a Nursery, Gym,or Office;the Finished Basement offers above-Grade Windows, Pot Lights, a Recreation Rm W/a Built-in Designer Bar, an Additional Bedroom,a 3-piece bathroom & ample storage; Enjoy Outdoor Living with a Covered Deck, a Private Fenced Yard & a Front Porch Overlooking Green space; located just an hour east of Toronto and five minutes from Cobourg's Beach,Downtown core,Hospital & HWY 401,this home combines Luxury, comfort & convenience. Just Move In! |
| Extras: See additional list of inclusions and Features in documents |
| Price | $1,197,000 |
| Taxes: | $7044.17 |
| Assessment: | $414000 |
| Assessment Year: | 2025 |
| Address: | 872 John Fairhurst Blvd , Cobourg, K9A 0L1, Ontario |
| Lot Size: | 51.54 x 108.66 (Feet) |
| Acreage: | < .50 |
| Directions/Cross Streets: | New Amherst/John Fairhurst |
| Rooms: | 9 |
| Rooms +: | 5 |
| Bedrooms: | 4 |
| Bedrooms +: | 1 |
| Kitchens: | 1 |
| Family Room: | N |
| Basement: | Finished |
| Approximatly Age: | 6-15 |
| Property Type: | Detached |
| Style: | 2-Storey |
| Exterior: | Brick |
| Garage Type: | Attached |
| (Parking/)Drive: | Pvt Double |
| Drive Parking Spaces: | 3 |
| Pool: | None |
| Approximatly Age: | 6-15 |
| Approximatly Square Footage: | 2000-2500 |
| Property Features: | Beach, Fenced Yard, Golf, Hospital, Park, School Bus Route |
| Fireplace/Stove: | N |
| Heat Source: | Gas |
| Heat Type: | Forced Air |
| Central Air Conditioning: | Central Air |
| Central Vac: | N |
| Laundry Level: | Upper |
| Elevator Lift: | N |
| Sewers: | Sewers |
| Water: | Municipal |
$
%
Years
This calculator is for demonstration purposes only. Always consult a professional
financial advisor before making personal financial decisions.
| Although the information displayed is believed to be accurate, no warranties or representations are made of any kind. |
| ROYAL LEPAGE SIGNATURE REALTY |
|
|

Mehdi Moghareh Abed
Sales Representative
Dir:
647-937-8237
Bus:
905-731-2000
Fax:
905-886-7556
| Virtual Tour | Book Showing | Email a Friend |
Jump To:
At a Glance:
| Type: | Freehold - Detached |
| Area: | Northumberland |
| Municipality: | Cobourg |
| Neighbourhood: | Cobourg |
| Style: | 2-Storey |
| Lot Size: | 51.54 x 108.66(Feet) |
| Approximate Age: | 6-15 |
| Tax: | $7,044.17 |
| Beds: | 4+1 |
| Baths: | 4 |
| Fireplace: | N |
| Pool: | None |
Locatin Map:
Payment Calculator:

