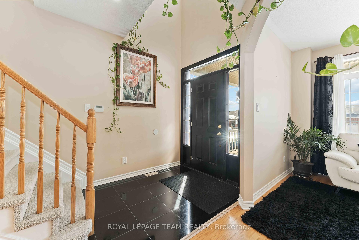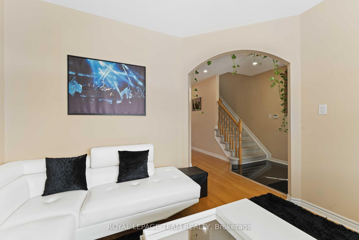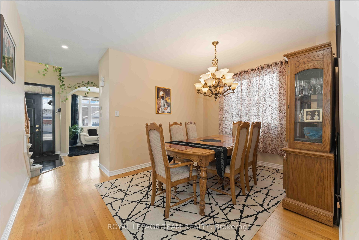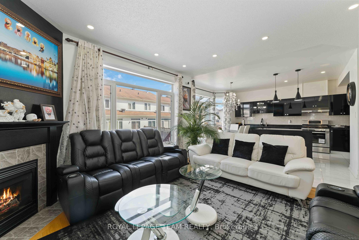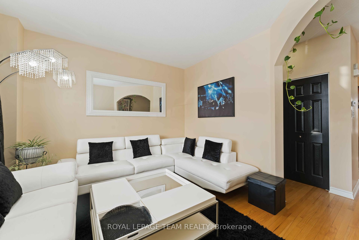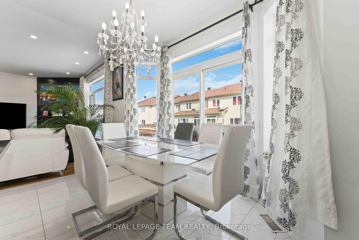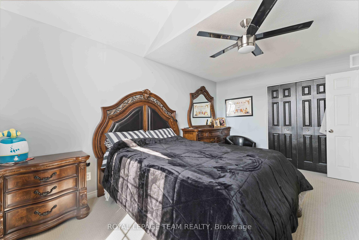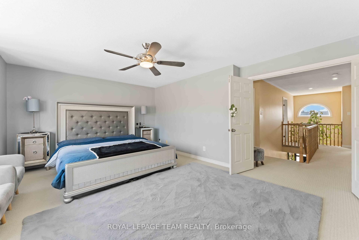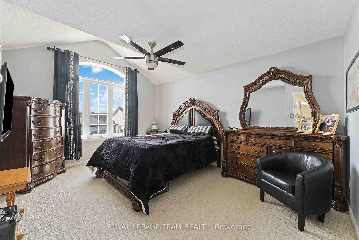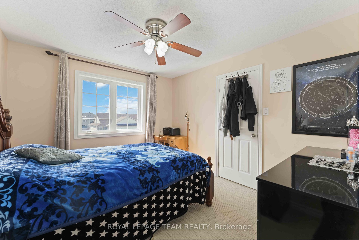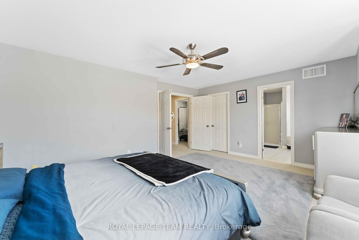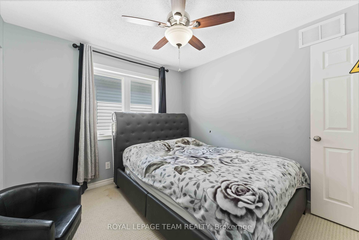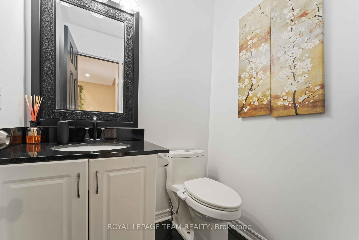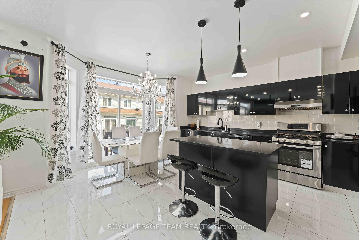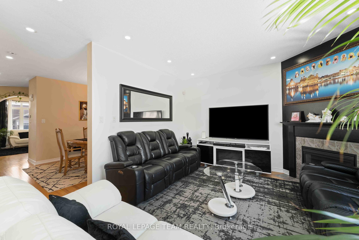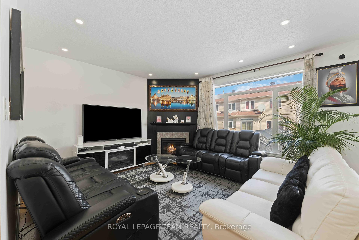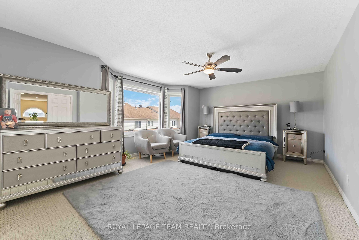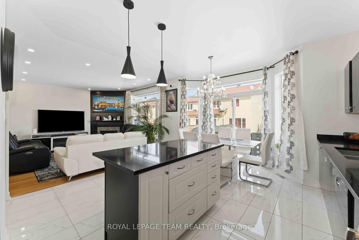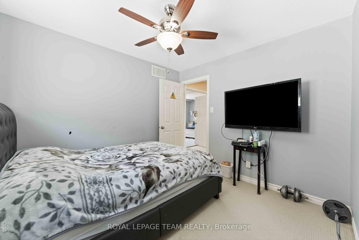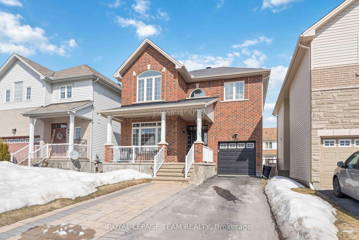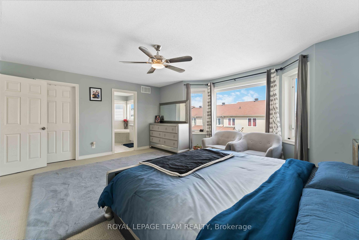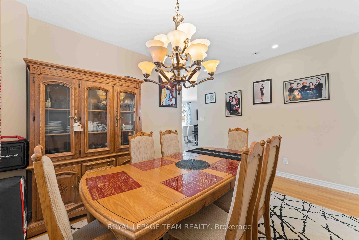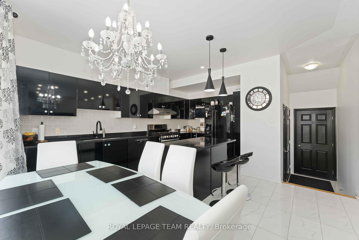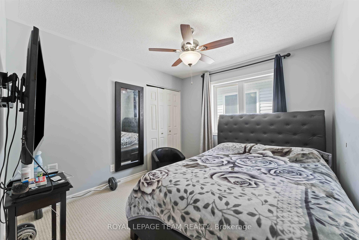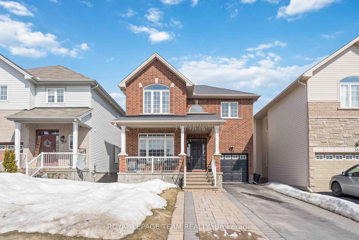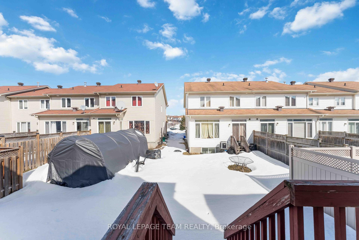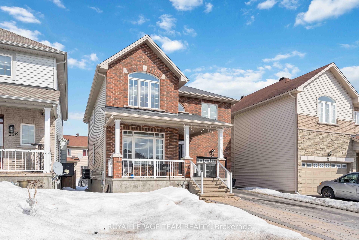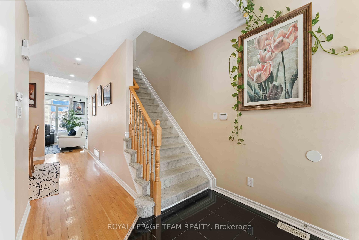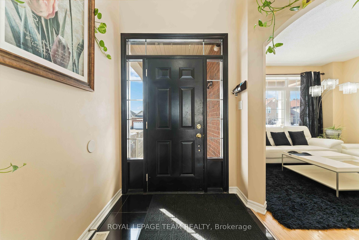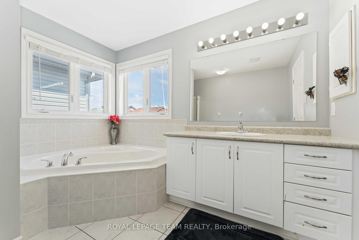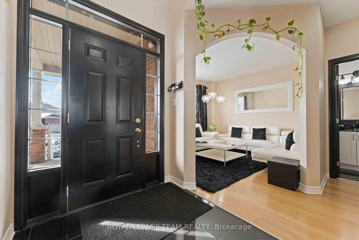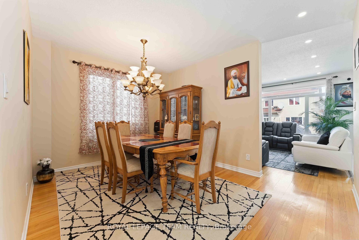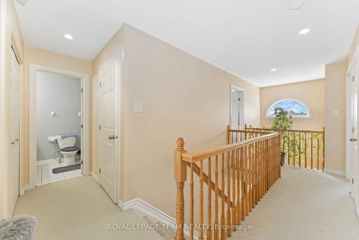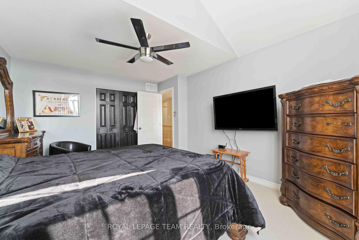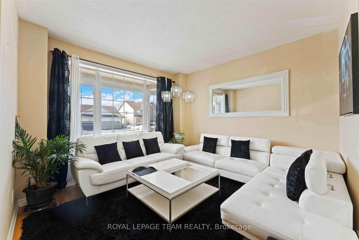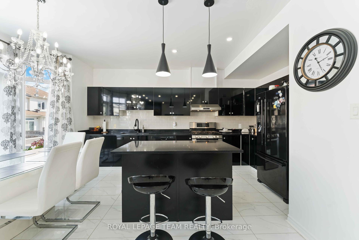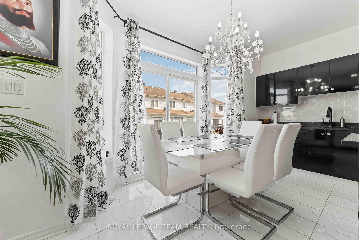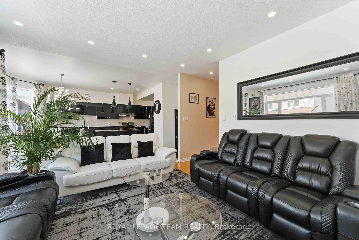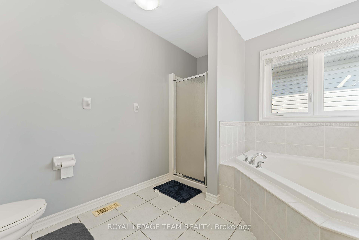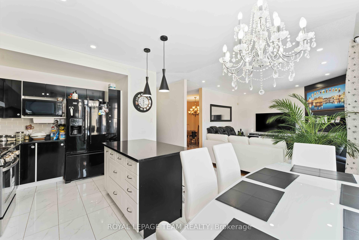$3,100
Available - For Rent
Listing ID: X11919271
356 SADDLERIDGE Dr , Orleans - Convent Glen and Area, K1W 0B8, Ontario
| A stunning detached home in a gorgeous lot with 4 bed, 3 bath in a family oriented neighborhood of Spring Valley Trails. This home has easy access to all the best things Ottawa have to offer with a lot of natural light . This rental Includes one attached garage and additional one parking space with a spacious living room, dining room, eat-in kitchen and SS appliances. Home Features Stone And Brick Exterior, Gleaming Hardwood Floors On Ground Floor, Main Floor Family Room with Gas Fireplace. Upgraded Gourmet Kitchen With Granite Counter tops & Ceramic Tile Floors In All Bathrooms. Family-Friendly Neighborhood. Nearby amenities include a recreational sports complex, trails and parks, public transit, schools and all essential shopping and restaurants. 24 hrs for showing |
| Price | $3,100 |
| Address: | 356 SADDLERIDGE Dr , Orleans - Convent Glen and Area, K1W 0B8, Ontario |
| Lot Size: | 37.36 x 93.39 (Feet) |
| Directions/Cross Streets: | Innes Road To Page Road To Renaud Road To Saddleridge Drive. |
| Rooms: | 8 |
| Rooms +: | 0 |
| Bedrooms: | 4 |
| Bedrooms +: | 0 |
| Kitchens: | 1 |
| Kitchens +: | 0 |
| Family Room: | Y |
| Basement: | Full, Unfinished |
| Furnished: | N |
| Approximatly Age: | 6-15 |
| Property Type: | Detached |
| Style: | 2-Storey |
| Exterior: | Brick, Stone |
| Garage Type: | Attached |
| (Parking/)Drive: | Private |
| Drive Parking Spaces: | 2 |
| Pool: | None |
| Private Entrance: | Y |
| Laundry Access: | Ensuite |
| Approximatly Age: | 6-15 |
| Approximatly Square Footage: | 2000-2500 |
| Property Features: | Park, Public Transit |
| Fireplace/Stove: | Y |
| Heat Source: | Gas |
| Heat Type: | Forced Air |
| Central Air Conditioning: | Central Air |
| Central Vac: | Y |
| Elevator Lift: | N |
| Sewers: | Sewers |
| Water: | Municipal |
| Utilities-Hydro: | Y |
| Utilities-Gas: | Y |
| Although the information displayed is believed to be accurate, no warranties or representations are made of any kind. |
| ROYAL LEPAGE TEAM REALTY |
|
|

Mehdi Moghareh Abed
Sales Representative
Dir:
647-937-8237
Bus:
905-731-2000
Fax:
905-886-7556
| Book Showing | Email a Friend |
Jump To:
At a Glance:
| Type: | Freehold - Detached |
| Area: | Ottawa |
| Municipality: | Orleans - Convent Glen and Area |
| Neighbourhood: | 2013 - Mer Bleue/Bradley Estates/Anderson Pa |
| Style: | 2-Storey |
| Lot Size: | 37.36 x 93.39(Feet) |
| Approximate Age: | 6-15 |
| Beds: | 4 |
| Baths: | 3 |
| Fireplace: | Y |
| Pool: | None |
Locatin Map:

