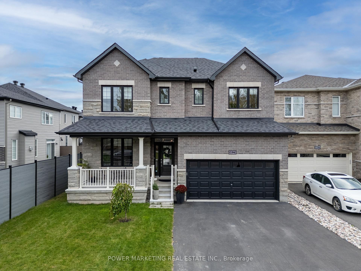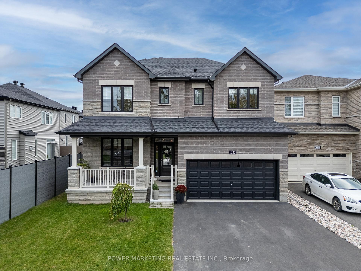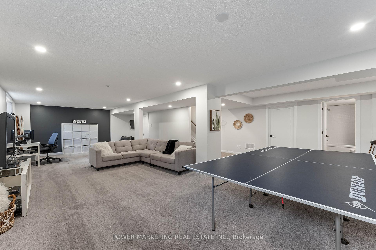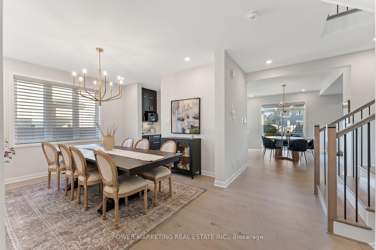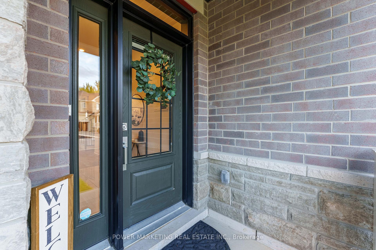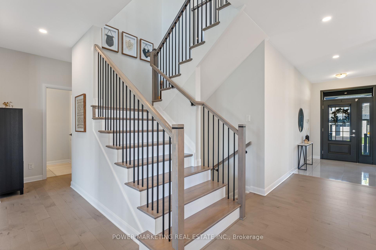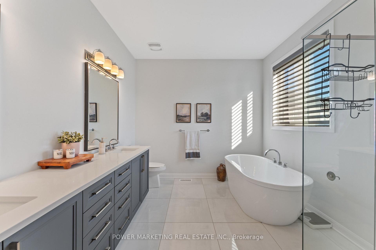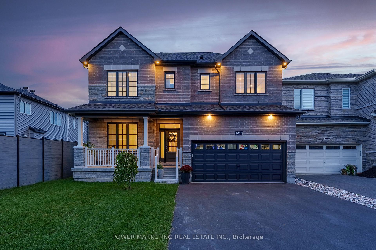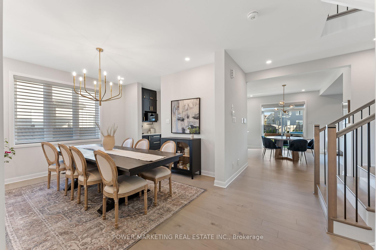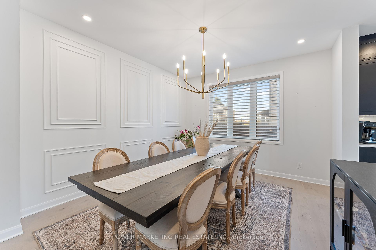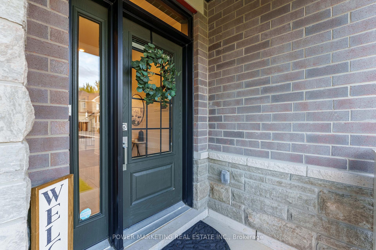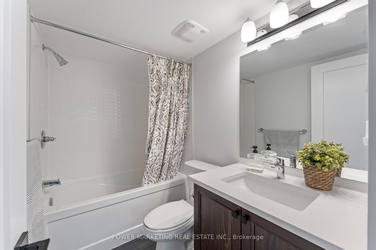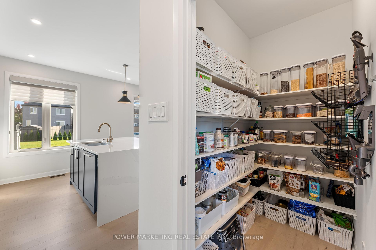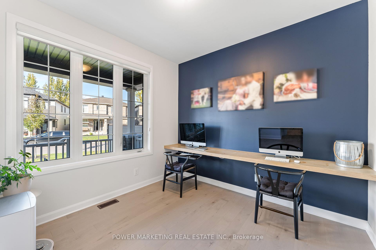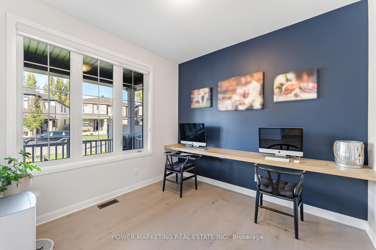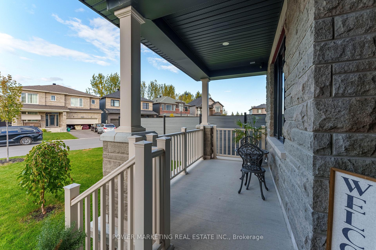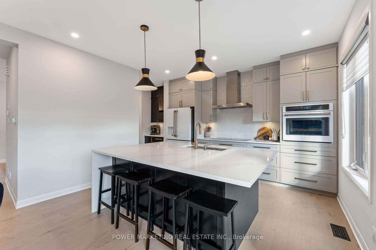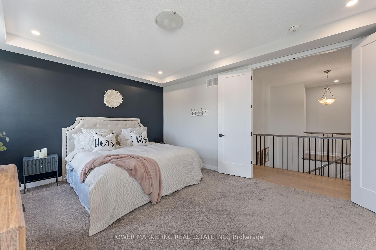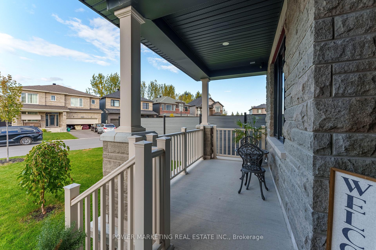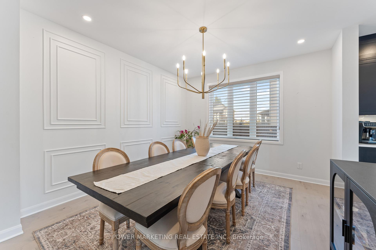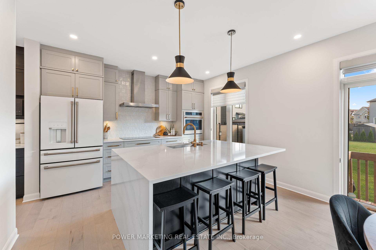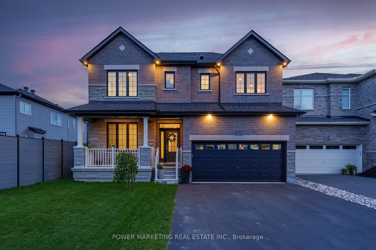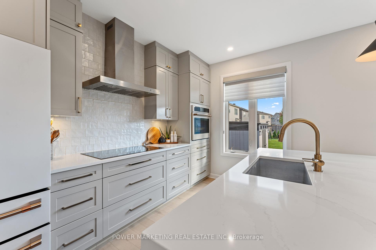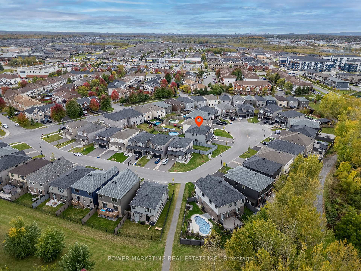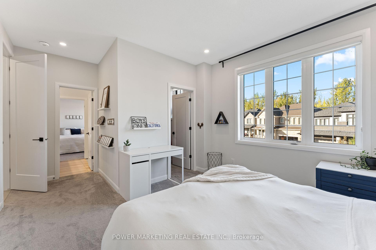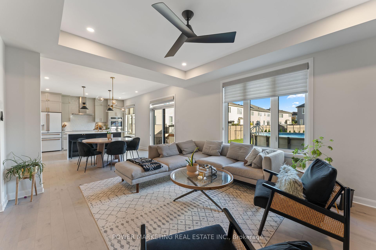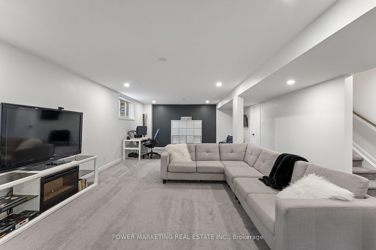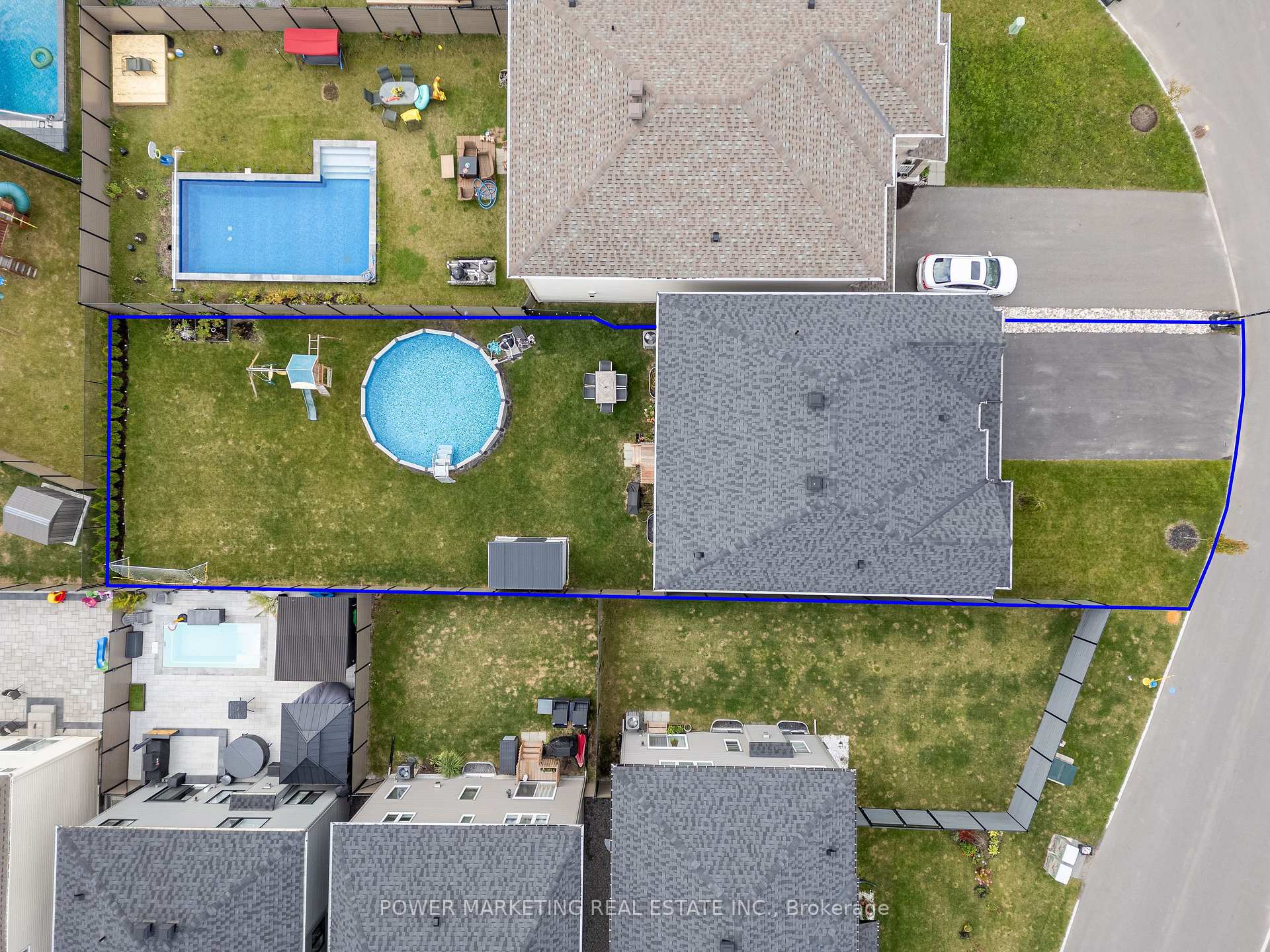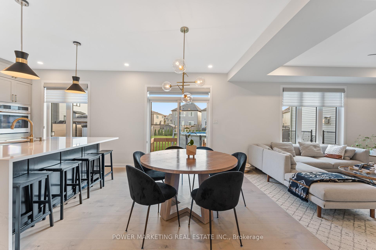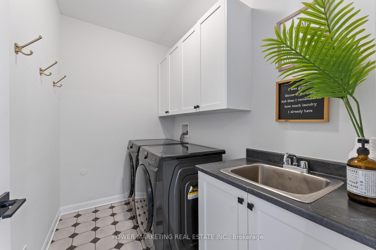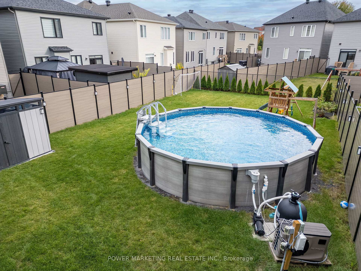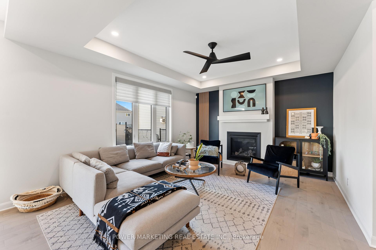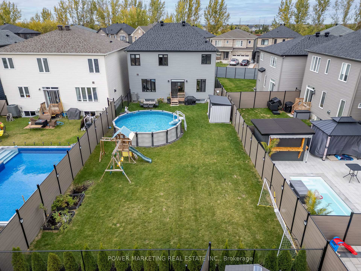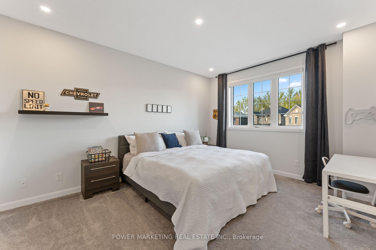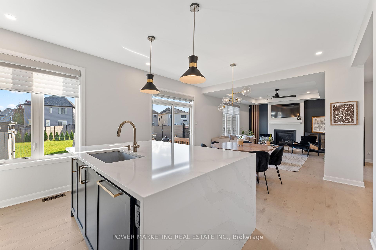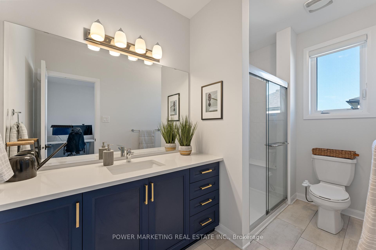$1,199,900
Available - For Sale
Listing ID: X11919214
1025 Jubilation Crt , Orleans - Cumberland and Area, K4A 5K4, Ontario
| Client RemarksFlooring: Tile, Flooring: Hardwood, Flooring: Carpet W/W & Mixed, Located on a quiet cul-de-sac, this gorgeous single-family home sits on a premium 150ft deep lot. Incredible location, close to parks, schools, shopping, and transit, it offers ultimate convenience! Inside, enjoy a formal den, dining, and great room with beautiful hardwood flrs, 9ft smooth ceilings and pot lights. The great rm features a gas fireplace and motorized blinds throughout. The bright, open kitchen boasts white stainless steel appliances, top of the line cook top and built in oven, waterfall quartz island and a huge walk in pantry. Upstairs, find 4 spacious bedrms and 3 full baths. Each bedrm is connected to a bathrm which all have quartz counter tops. The primary bedrm includes a decorative ceiling and a luxurious 5pc ensuite. The fully finished basement features a large rec rm and an additional full bath. Step into the backyard, fully fenced with a heated saltwater pool. This home is EV ready and has over $180k in upgrades, Call today. |
| Price | $1,199,900 |
| Taxes: | $6576.00 |
| Address: | 1025 Jubilation Crt , Orleans - Cumberland and Area, K4A 5K4, Ontario |
| Lot Size: | 44.23 x 160.20 (Feet) |
| Directions/Cross Streets: | Tenth Line to Brian Coburn to Aquaview to Jubilation. |
| Rooms: | 16 |
| Rooms +: | 4 |
| Bedrooms: | 4 |
| Bedrooms +: | |
| Kitchens: | 1 |
| Family Room: | N |
| Basement: | Finished, Full |
| Property Type: | Detached |
| Style: | 2-Storey |
| Exterior: | Brick, Other |
| Garage Type: | Attached |
| (Parking/)Drive: | Available |
| Drive Parking Spaces: | 4 |
| Pool: | Abv Grnd |
| Fireplace/Stove: | Y |
| Heat Source: | Gas |
| Heat Type: | Forced Air |
| Central Air Conditioning: | Central Air |
| Central Vac: | N |
| Sewers: | Sewers |
| Water: | Municipal |
$
%
Years
This calculator is for demonstration purposes only. Always consult a professional
financial advisor before making personal financial decisions.
| Although the information displayed is believed to be accurate, no warranties or representations are made of any kind. |
| POWER MARKETING REAL ESTATE INC. |
|
|

Mehdi Moghareh Abed
Sales Representative
Dir:
647-937-8237
Bus:
905-731-2000
Fax:
905-886-7556
| Virtual Tour | Book Showing | Email a Friend |
Jump To:
At a Glance:
| Type: | Freehold - Detached |
| Area: | Ottawa |
| Municipality: | Orleans - Cumberland and Area |
| Neighbourhood: | 1118 - Avalon East |
| Style: | 2-Storey |
| Lot Size: | 44.23 x 160.20(Feet) |
| Tax: | $6,576 |
| Beds: | 4 |
| Baths: | 5 |
| Fireplace: | Y |
| Pool: | Abv Grnd |
Locatin Map:
Payment Calculator:

