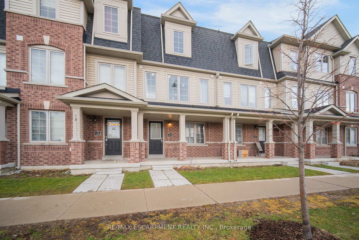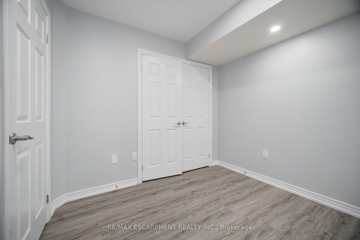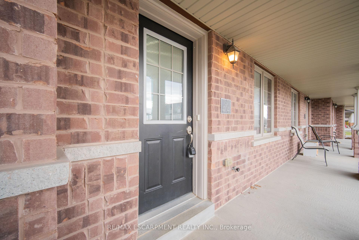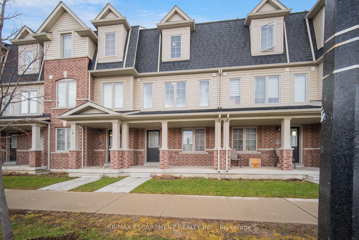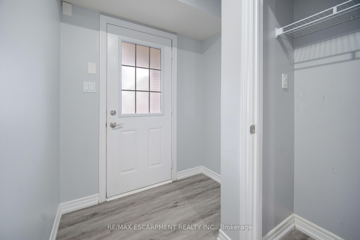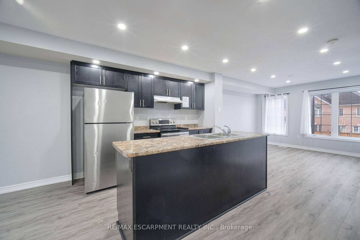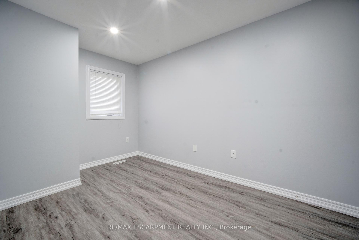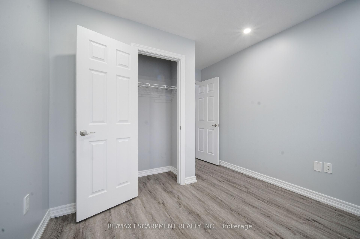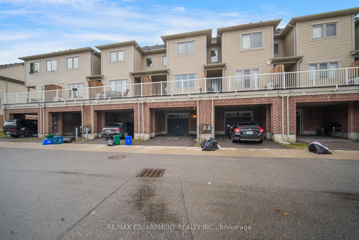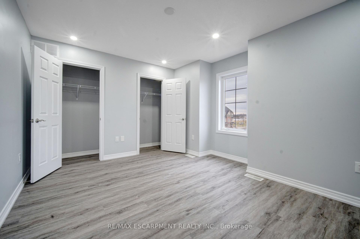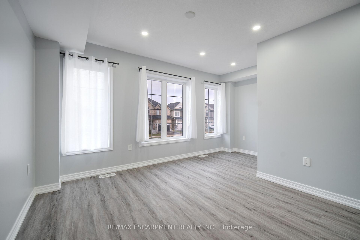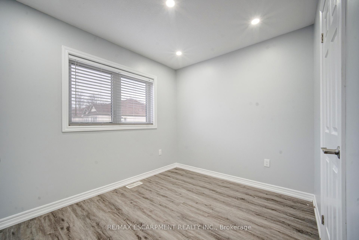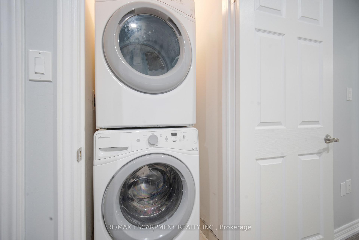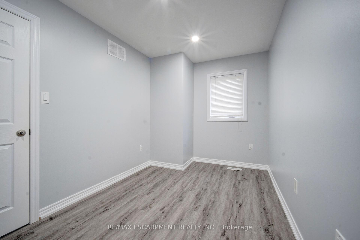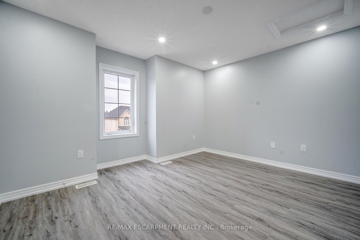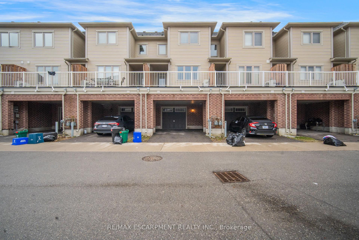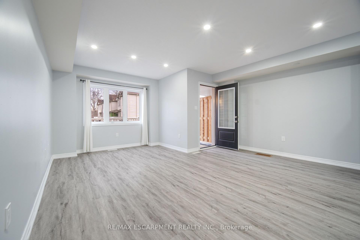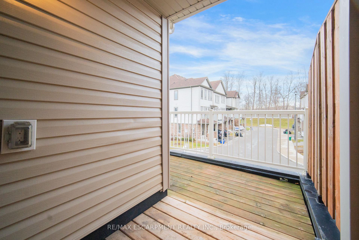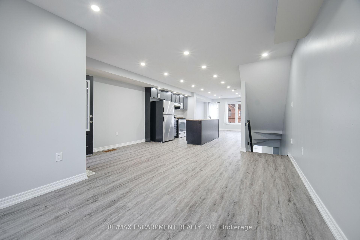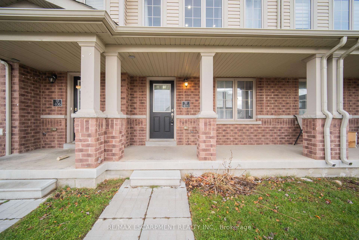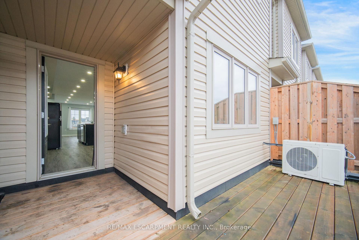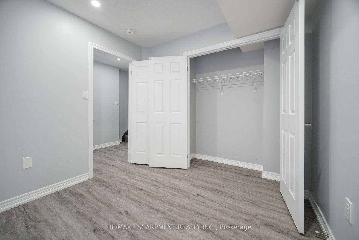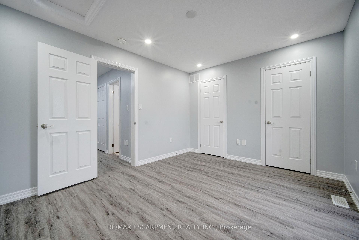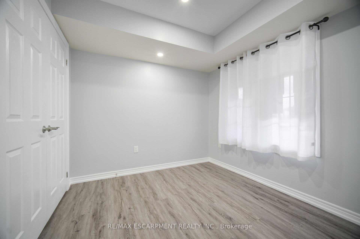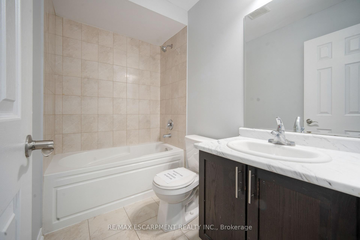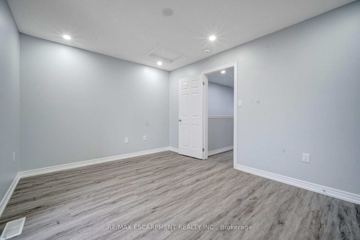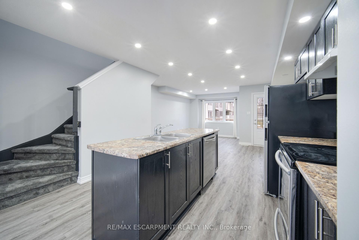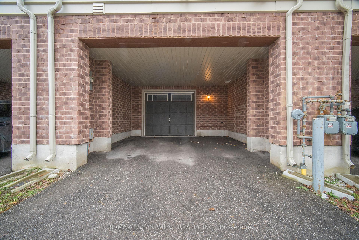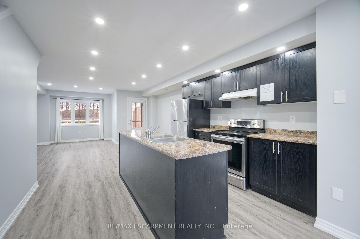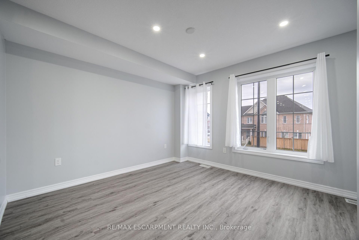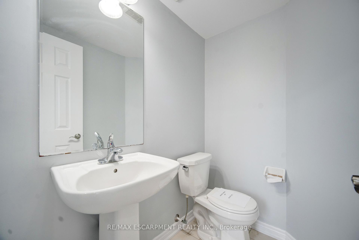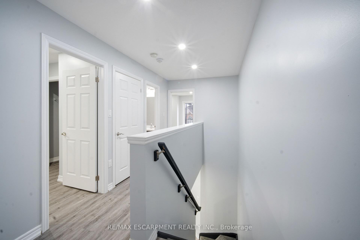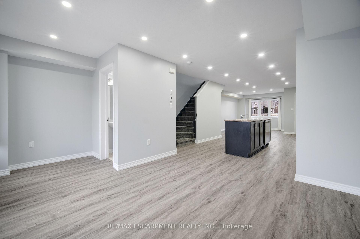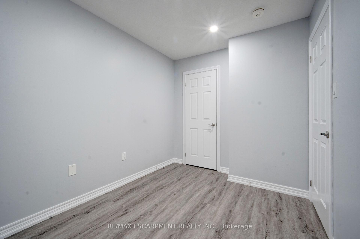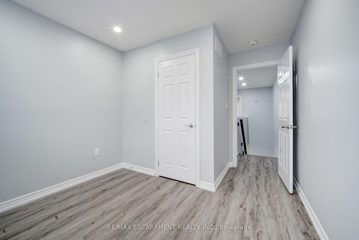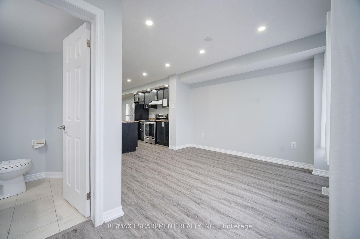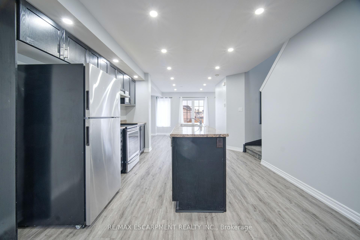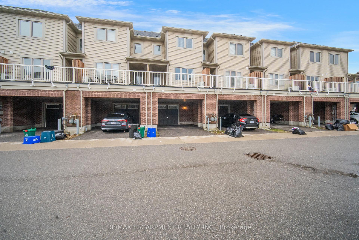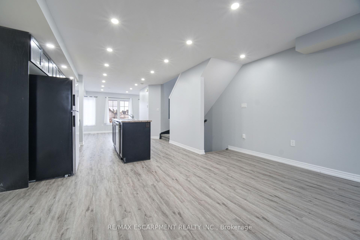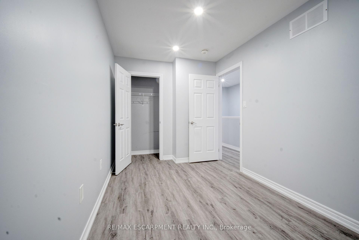$585,000
Available - For Sale
Listing ID: X11919192
404 Linden Dr , Cambridge, N3H 0C6, Ontario
| Welcome to 404 Linden Drive located in a sought after, family friendly neighbourhood of Cambridge. This beautiful 3 bedroom, 2 bathroom townhome offers multiple levels of living space that can easily adapt to your lifestyle, while offering ample living space and versatility for everyone. Each level of this thoughtfully designed home combines modern elegance with at-home comfort. On the second floor, you will find an updated open concept kitchen, dining room and living space with a convenient 2-piece powder room. The upper level boasts 3 well appointed bedrooms and an additional 4-piece bathroom with third floor laundry completing this level. This home is conveniently located close to all amenities including restaurants, shops, great schools, public transit and highway access. Whether you're looking for a sound investment or a place to call home, this exceptional property offers it all. Taxes estimated as per city's website. Property is being sold under Power of Sale, sold as is, where is. Seller does not warrant any aspect of the property including to and not limited to: sizes, taxes or condition. |
| Price | $585,000 |
| Taxes: | $5702.00 |
| Address: | 404 Linden Dr , Cambridge, N3H 0C6, Ontario |
| Lot Size: | 16.37 x 59.52 (Feet) |
| Acreage: | < .50 |
| Directions/Cross Streets: | Preston Parkway/Linden Drive |
| Rooms: | 9 |
| Bedrooms: | 3 |
| Bedrooms +: | |
| Kitchens: | 1 |
| Family Room: | Y |
| Basement: | None |
| Approximatly Age: | 6-15 |
| Property Type: | Att/Row/Twnhouse |
| Style: | 3-Storey |
| Exterior: | Alum Siding, Brick |
| Garage Type: | Attached |
| (Parking/)Drive: | Private |
| Drive Parking Spaces: | 1 |
| Pool: | None |
| Approximatly Age: | 6-15 |
| Approximatly Square Footage: | 1100-1500 |
| Fireplace/Stove: | N |
| Heat Source: | Gas |
| Heat Type: | Forced Air |
| Central Air Conditioning: | Central Air |
| Central Vac: | N |
| Sewers: | Sewers |
| Water: | Municipal |
$
%
Years
This calculator is for demonstration purposes only. Always consult a professional
financial advisor before making personal financial decisions.
| Although the information displayed is believed to be accurate, no warranties or representations are made of any kind. |
| RE/MAX ESCARPMENT REALTY INC. |
|
|

Mehdi Moghareh Abed
Sales Representative
Dir:
647-937-8237
Bus:
905-731-2000
Fax:
905-886-7556
| Book Showing | Email a Friend |
Jump To:
At a Glance:
| Type: | Freehold - Att/Row/Twnhouse |
| Area: | Waterloo |
| Municipality: | Cambridge |
| Style: | 3-Storey |
| Lot Size: | 16.37 x 59.52(Feet) |
| Approximate Age: | 6-15 |
| Tax: | $5,702 |
| Beds: | 3 |
| Baths: | 2 |
| Fireplace: | N |
| Pool: | None |
Locatin Map:
Payment Calculator:

