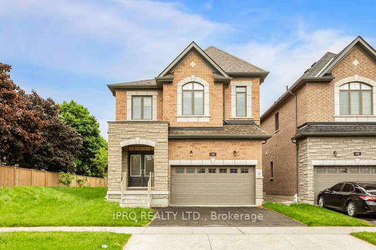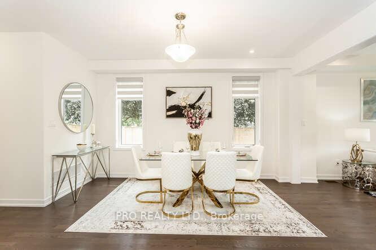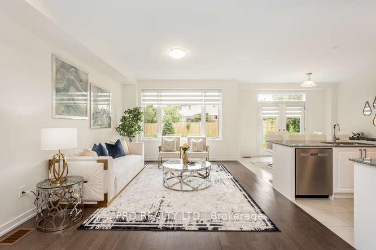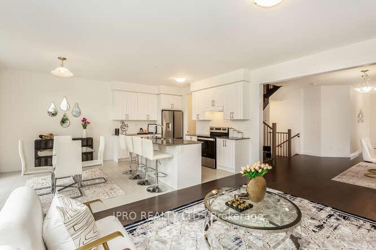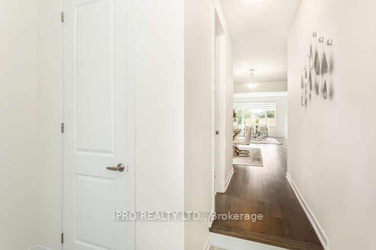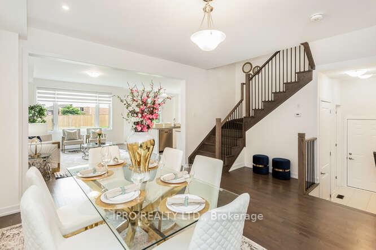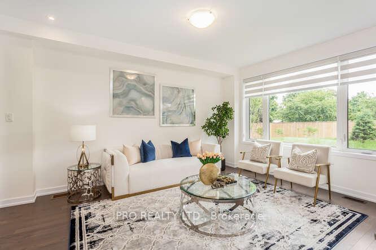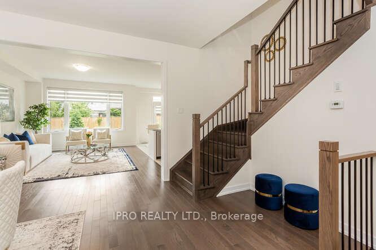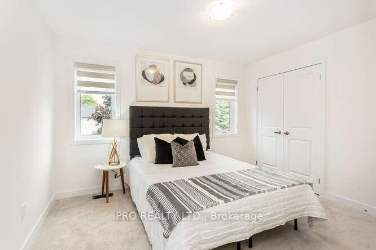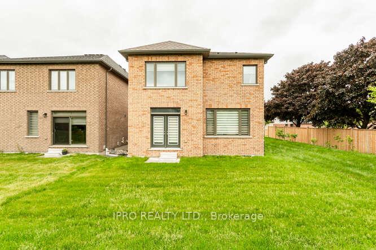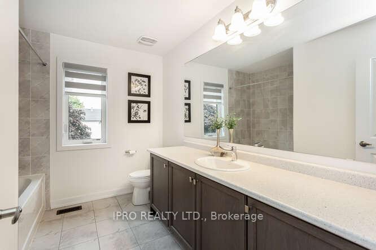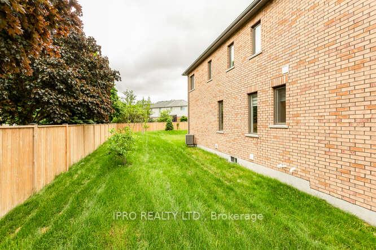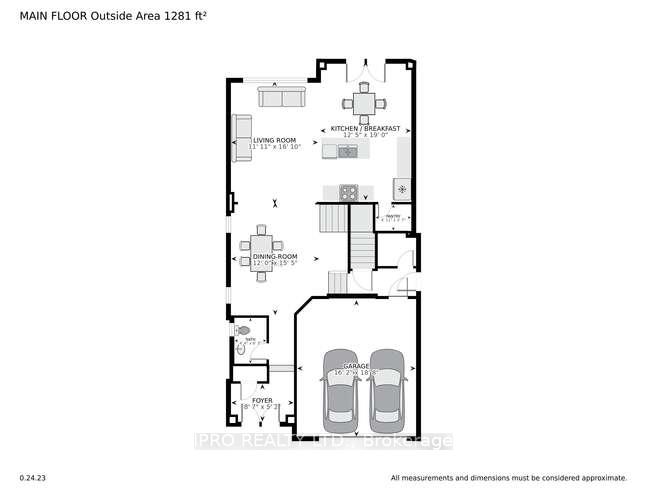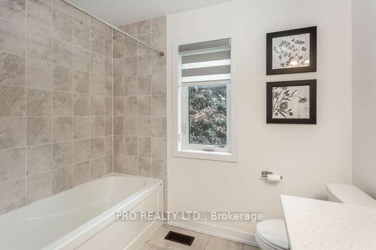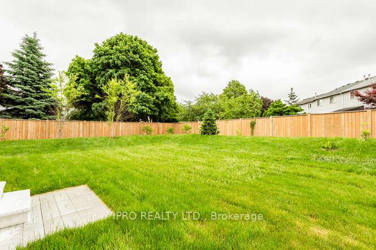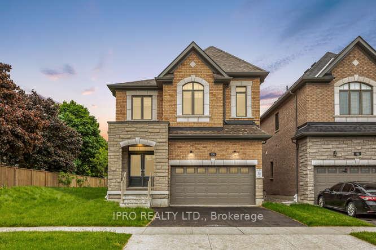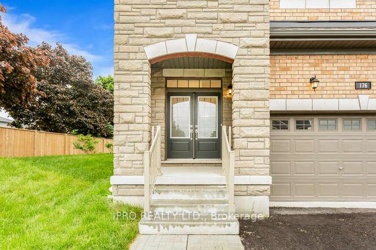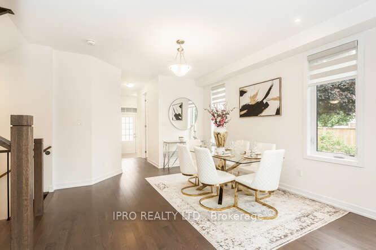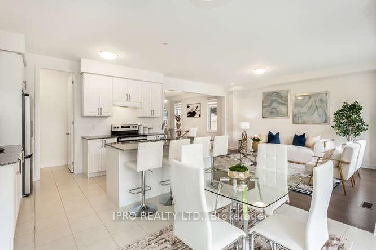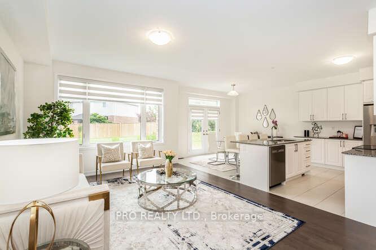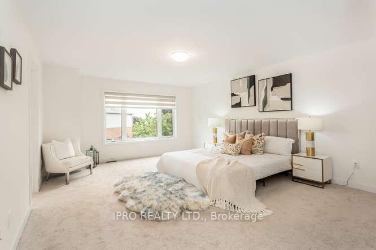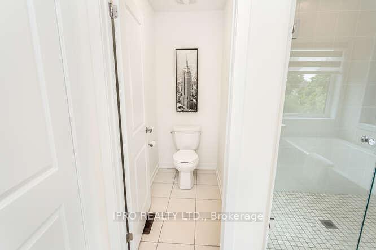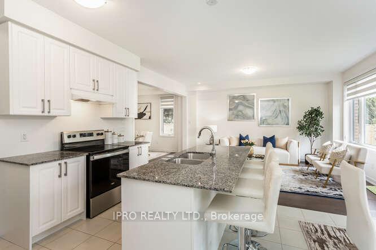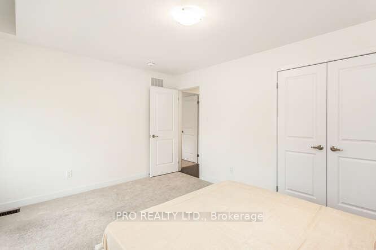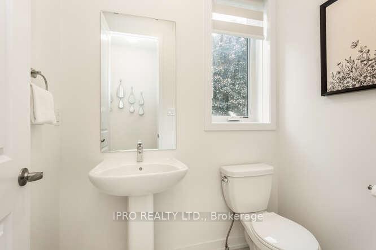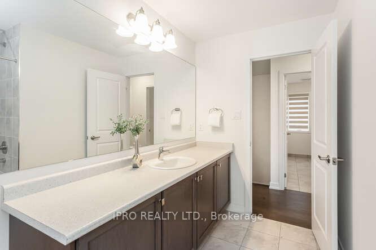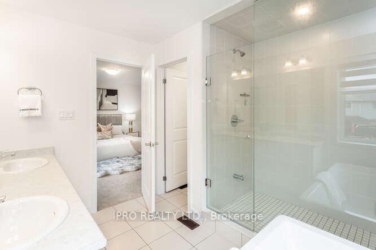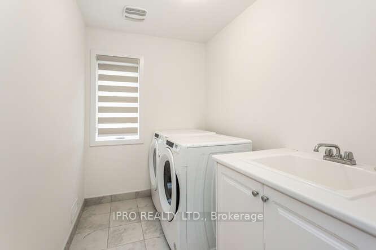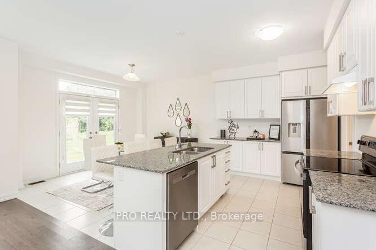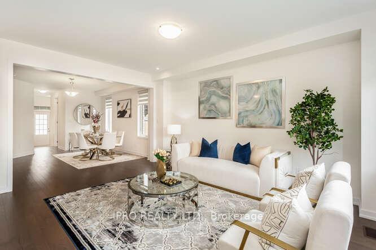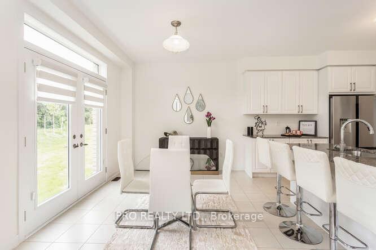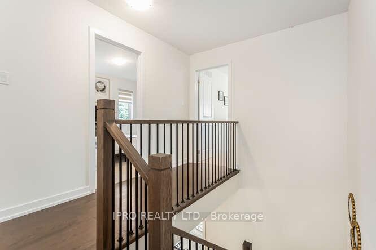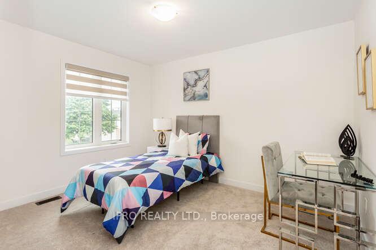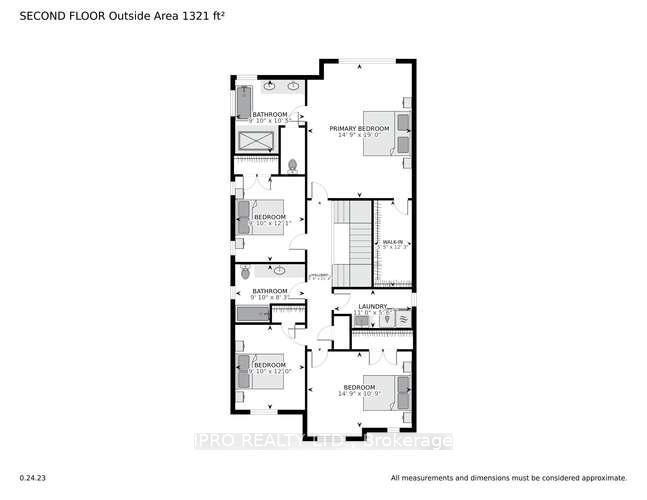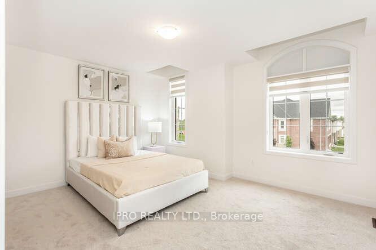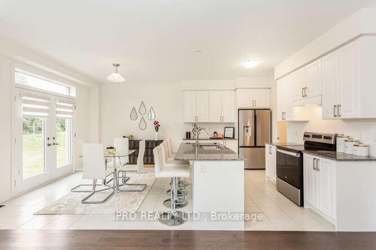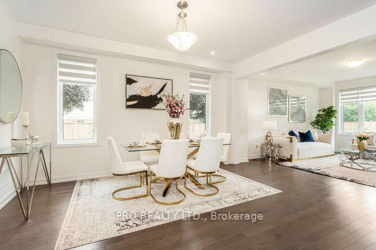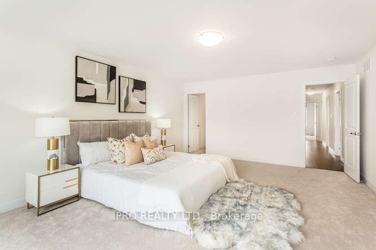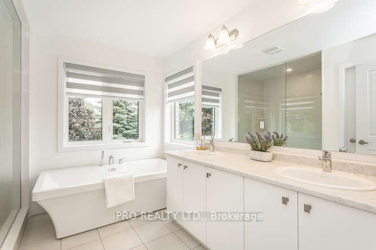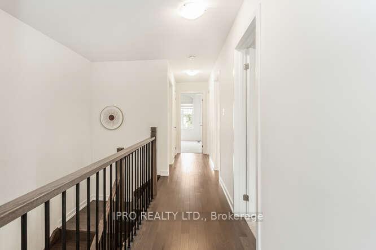$1,249,000
Available - For Sale
Listing ID: X11919032
176 Lumb Dr , Cambridge, N1T 1P3, Ontario
| Welcome to this exquisite luxury-style home situated on a premium lot (55x119 ft). This lot offers endless possibilities for outdoor living, including a pool, garden, or recreation area, making it a true gem for those seeking both luxury and space. Elegantly designed, this one-year old, double garage house offers approx. 2,419 sq ft of area above grade. Basement has a separate entrance, adding to the home's versatility. The second-floor laundry reduces hassle and improving daily living efficiency. Separate dining and living areas afford the luxury of entertaining guests or enjoying family meals without interruption. Each of the four spacious bedrooms provides ample room. This beautiful home is conveniently located Just 7 mins from Downtown, 5 mins Cambridge Center, 2 mins from your everyday needs, and near top-rated schools and trail routes. |
| Extras: This ideal location offers a fine blend of huge lot size with a new home under warranty and proximity to amenities and tranquility. Best suited for quality-conscious families who desire comfort, luxury, and convenience in a prime location. |
| Price | $1,249,000 |
| Taxes: | $2311.00 |
| Address: | 176 Lumb Dr , Cambridge, N1T 1P3, Ontario |
| Lot Size: | 54.91 x 118.79 (Feet) |
| Directions/Cross Streets: | Saginaw Pkwy/Burnett Ave |
| Rooms: | 5 |
| Bedrooms: | 4 |
| Bedrooms +: | |
| Kitchens: | 1 |
| Family Room: | Y |
| Basement: | Full, Sep Entrance |
| Approximatly Age: | 0-5 |
| Property Type: | Detached |
| Style: | 2-Storey |
| Exterior: | Brick, Stone |
| Garage Type: | Attached |
| (Parking/)Drive: | Available |
| Drive Parking Spaces: | 2 |
| Pool: | None |
| Approximatly Age: | 0-5 |
| Approximatly Square Footage: | 2000-2500 |
| Property Features: | Hospital, Library, Park, School |
| Fireplace/Stove: | Y |
| Heat Source: | Gas |
| Heat Type: | Forced Air |
| Central Air Conditioning: | Central Air |
| Central Vac: | N |
| Laundry Level: | Upper |
| Sewers: | Sewers |
| Water: | Municipal |
| Utilities-Cable: | A |
| Utilities-Hydro: | A |
| Utilities-Gas: | A |
| Utilities-Telephone: | A |
$
%
Years
This calculator is for demonstration purposes only. Always consult a professional
financial advisor before making personal financial decisions.
| Although the information displayed is believed to be accurate, no warranties or representations are made of any kind. |
| IPRO REALTY LTD. |
|
|

Mehdi Moghareh Abed
Sales Representative
Dir:
647-937-8237
Bus:
905-731-2000
Fax:
905-886-7556
| Virtual Tour | Book Showing | Email a Friend |
Jump To:
At a Glance:
| Type: | Freehold - Detached |
| Area: | Waterloo |
| Municipality: | Cambridge |
| Style: | 2-Storey |
| Lot Size: | 54.91 x 118.79(Feet) |
| Approximate Age: | 0-5 |
| Tax: | $2,311 |
| Beds: | 4 |
| Baths: | 3 |
| Fireplace: | Y |
| Pool: | None |
Locatin Map:
Payment Calculator:

