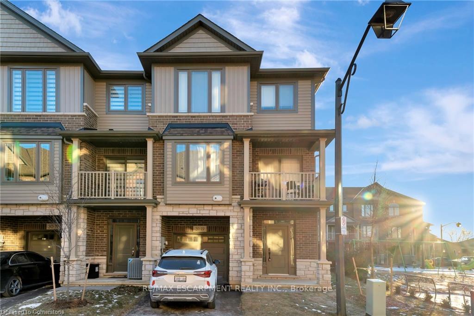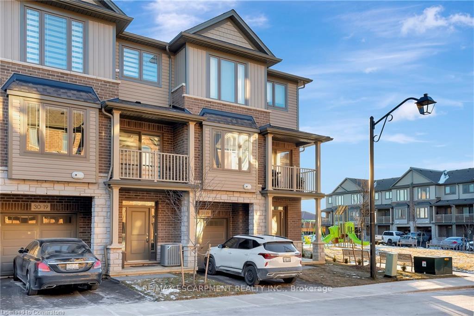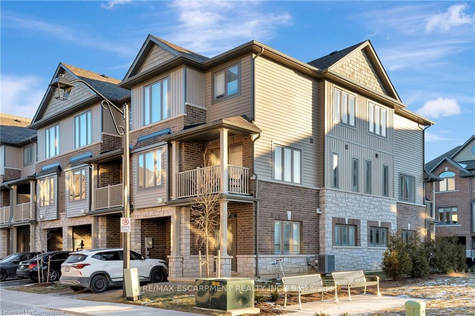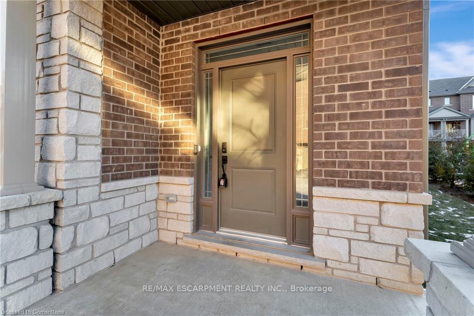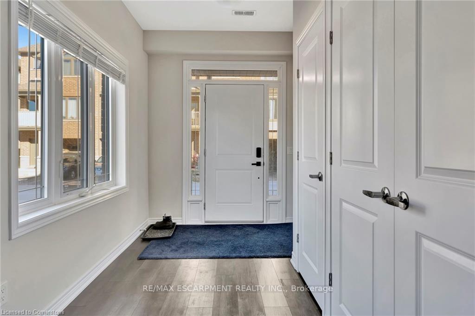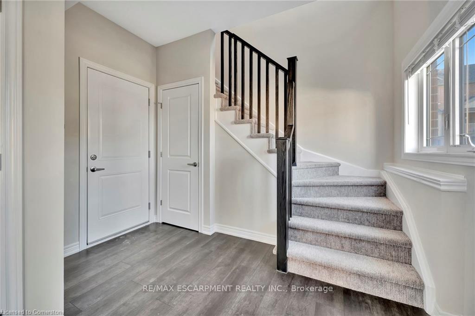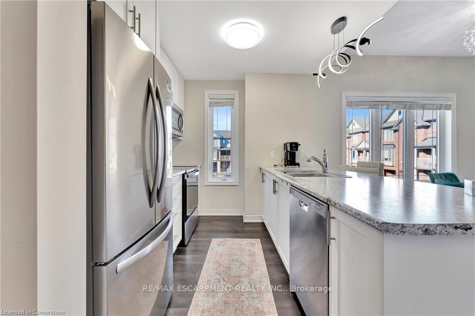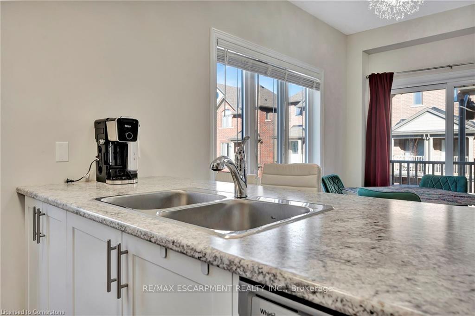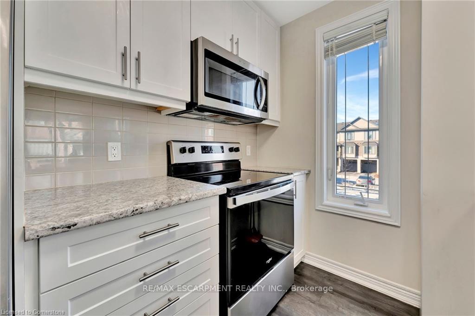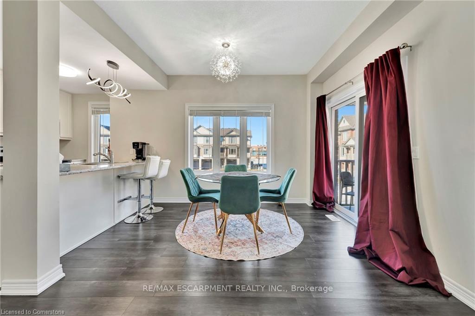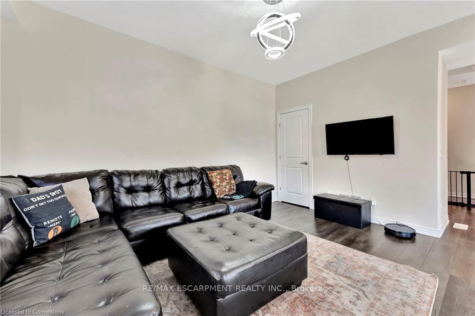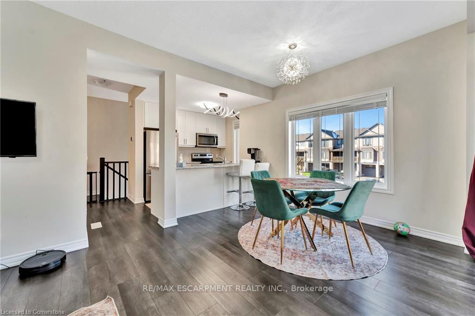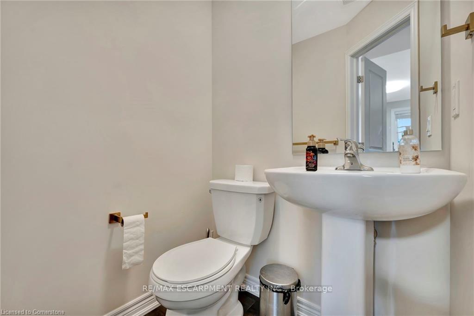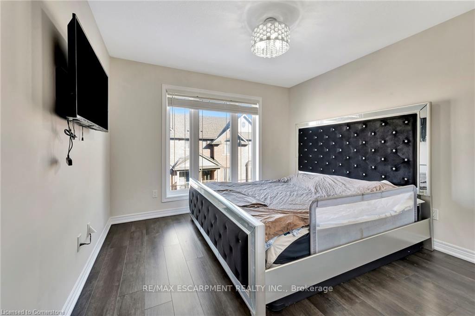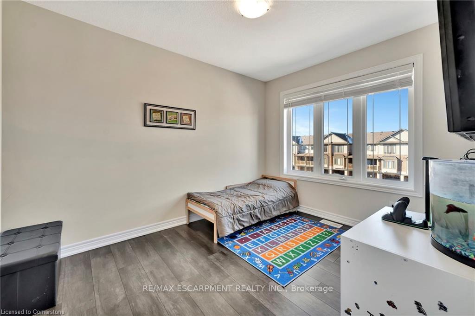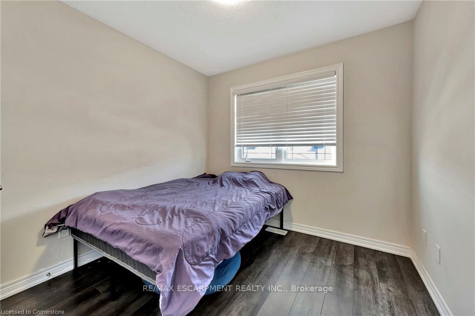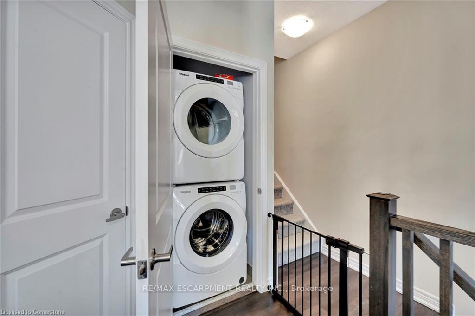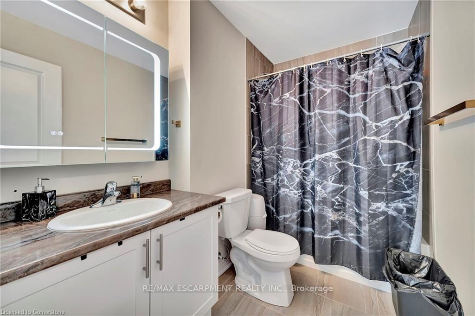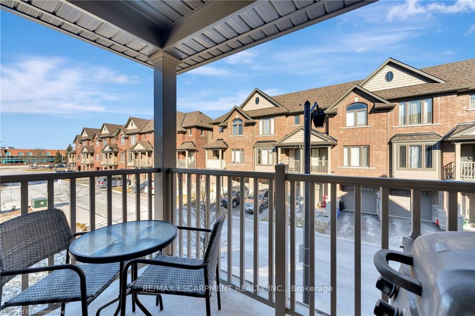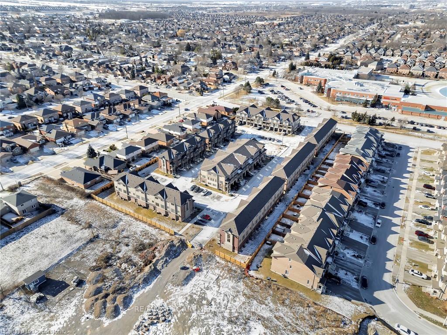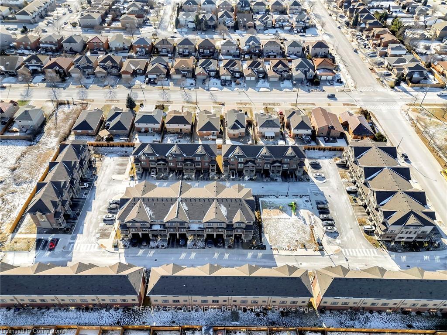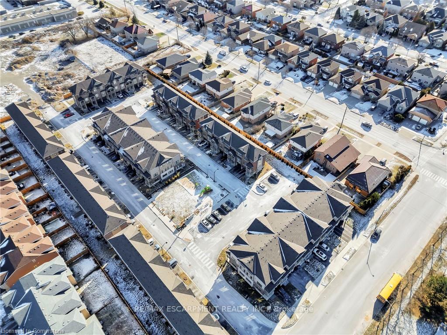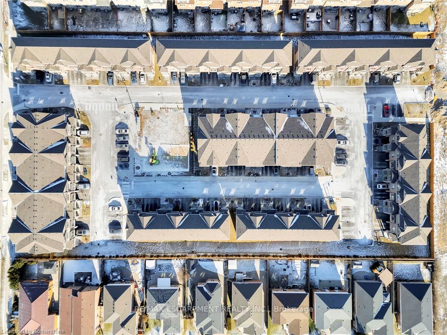$695,000
Available - For Sale
Listing ID: X11918990
19 Picardy Dr , Unit 31, Hamilton, L8J 0M7, Ontario
| Welcome to this elegant 2024-built end-unit townhome, beautifully finished with brick and stone in one of Upper Stoney Creeks most sought-after locations. From the moment you step inside, youll be greeted by an abundance of natural light streaming through the extra windows, creating a warm and inviting atmosphere. The upper level features an open-concept kitchen and living area, thoughtfully designed for modern living and entertaining. The kitchen boasts stylish finishes and ample space for cooking and gathering. Upstairs, youll find three generously sized bedrooms, offering comfort and functionality for families or professionals alike. Nestled in an amazing location, this home is just steps away from top-rated schools, parks, and all the amenities you need, with convenient highway access for commuters. |
| Price | $695,000 |
| Taxes: | $3507.28 |
| Address: | 19 Picardy Dr , Unit 31, Hamilton, L8J 0M7, Ontario |
| Apt/Unit: | 31 |
| Lot Size: | 27.76 x 41.67 (Feet) |
| Acreage: | < .50 |
| Directions/Cross Streets: | Highland Rd West |
| Rooms: | 9 |
| Bedrooms: | 3 |
| Bedrooms +: | |
| Kitchens: | 1 |
| Family Room: | Y |
| Basement: | None |
| Property Type: | Att/Row/Twnhouse |
| Style: | 3-Storey |
| Exterior: | Brick, Stone |
| Garage Type: | Attached |
| (Parking/)Drive: | Private |
| Drive Parking Spaces: | 1 |
| Pool: | None |
| Property Features: | Library, Other, Park, Place Of Worship, Public Transit, School |
| Fireplace/Stove: | N |
| Heat Source: | Gas |
| Heat Type: | Forced Air |
| Central Air Conditioning: | Central Air |
| Central Vac: | N |
| Sewers: | Sewers |
| Water: | Municipal |
$
%
Years
This calculator is for demonstration purposes only. Always consult a professional
financial advisor before making personal financial decisions.
| Although the information displayed is believed to be accurate, no warranties or representations are made of any kind. |
| RE/MAX ESCARPMENT REALTY INC. |
|
|

Mehdi Moghareh Abed
Sales Representative
Dir:
647-937-8237
Bus:
905-731-2000
Fax:
905-886-7556
| Virtual Tour | Book Showing | Email a Friend |
Jump To:
At a Glance:
| Type: | Freehold - Att/Row/Twnhouse |
| Area: | Hamilton |
| Municipality: | Hamilton |
| Neighbourhood: | Stoney Creek |
| Style: | 3-Storey |
| Lot Size: | 27.76 x 41.67(Feet) |
| Tax: | $3,507.28 |
| Beds: | 3 |
| Baths: | 2 |
| Fireplace: | N |
| Pool: | None |
Locatin Map:
Payment Calculator:

