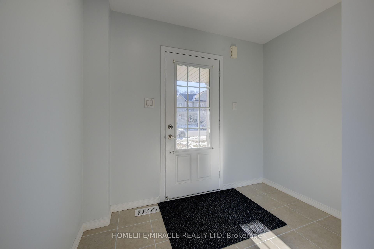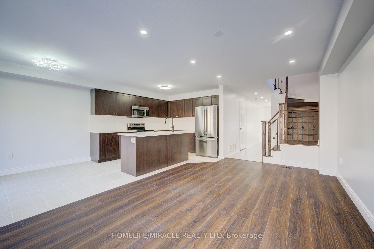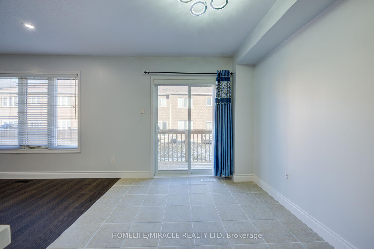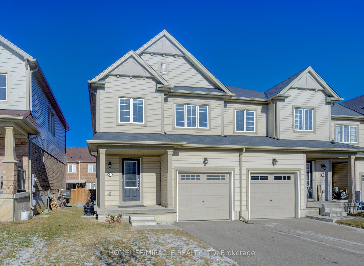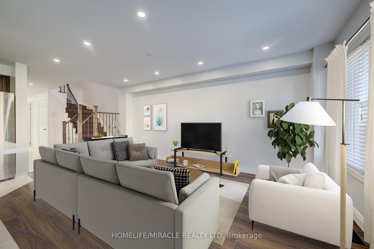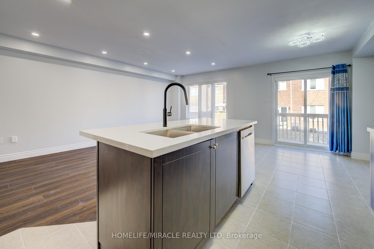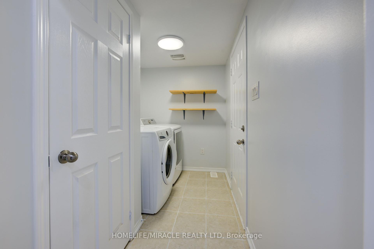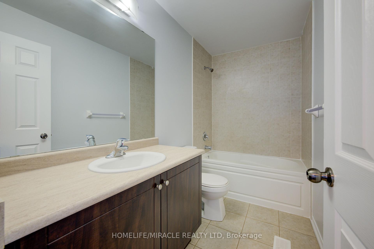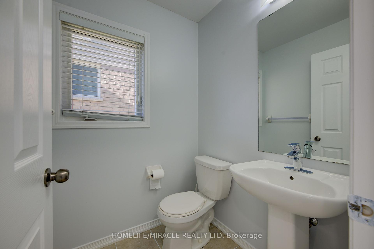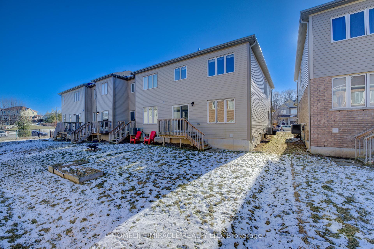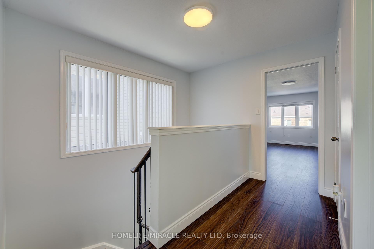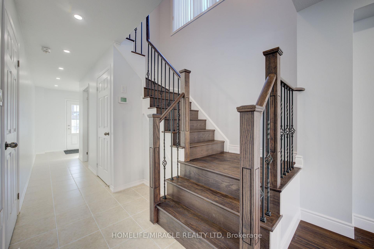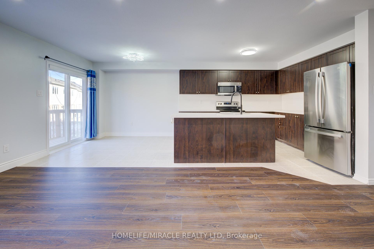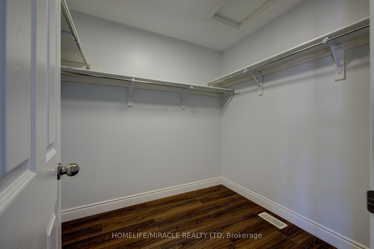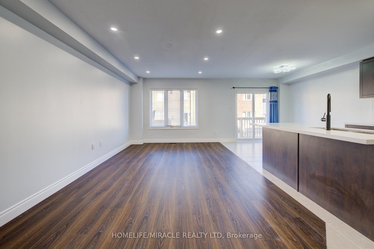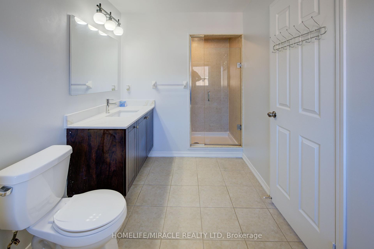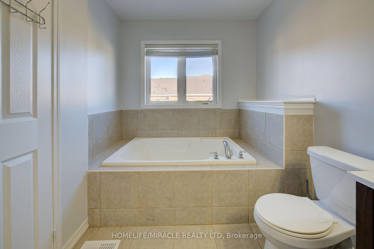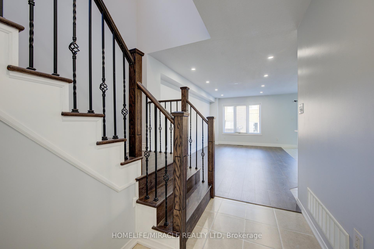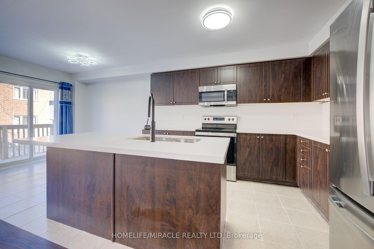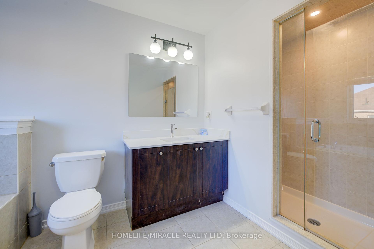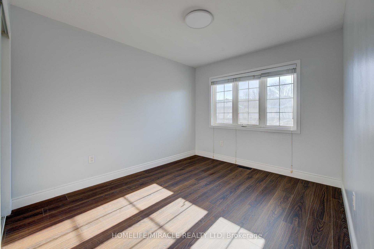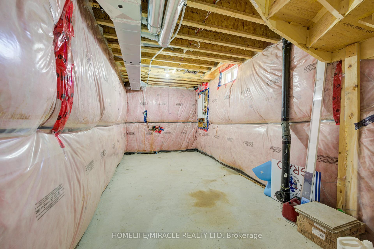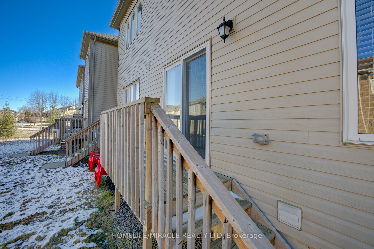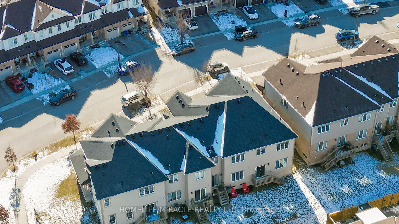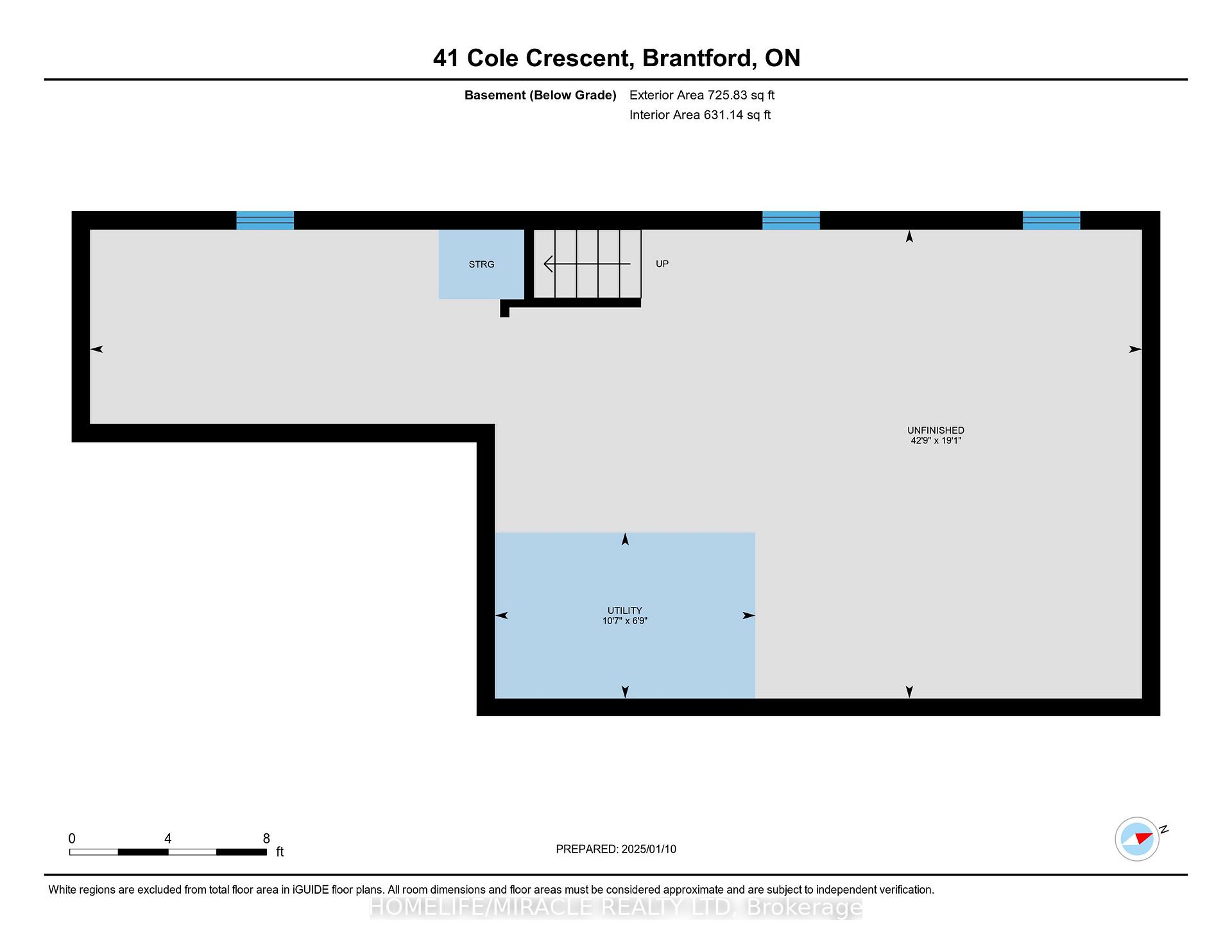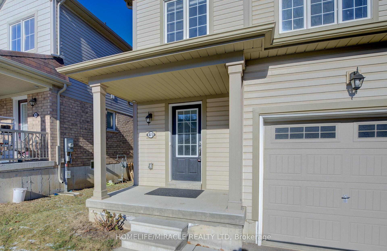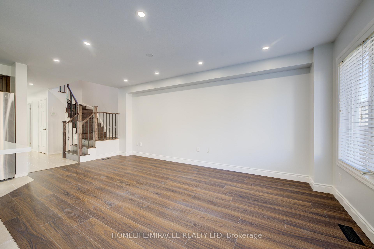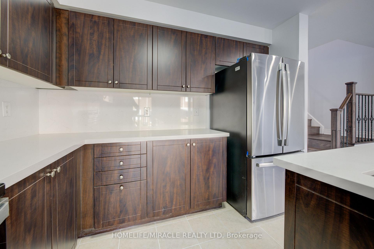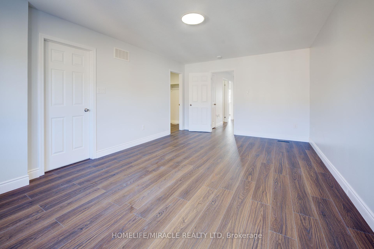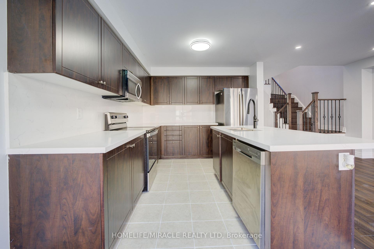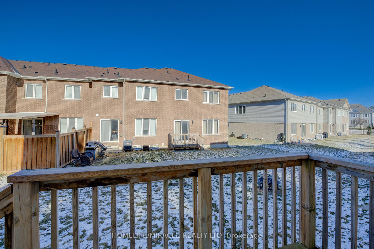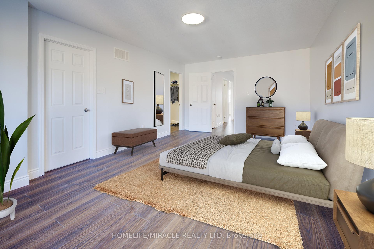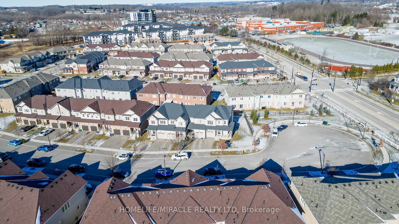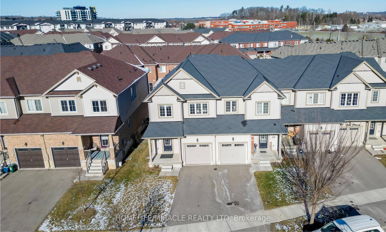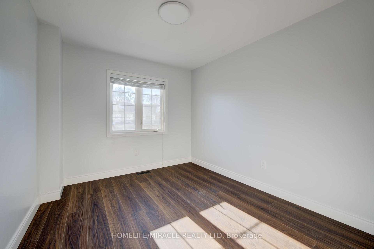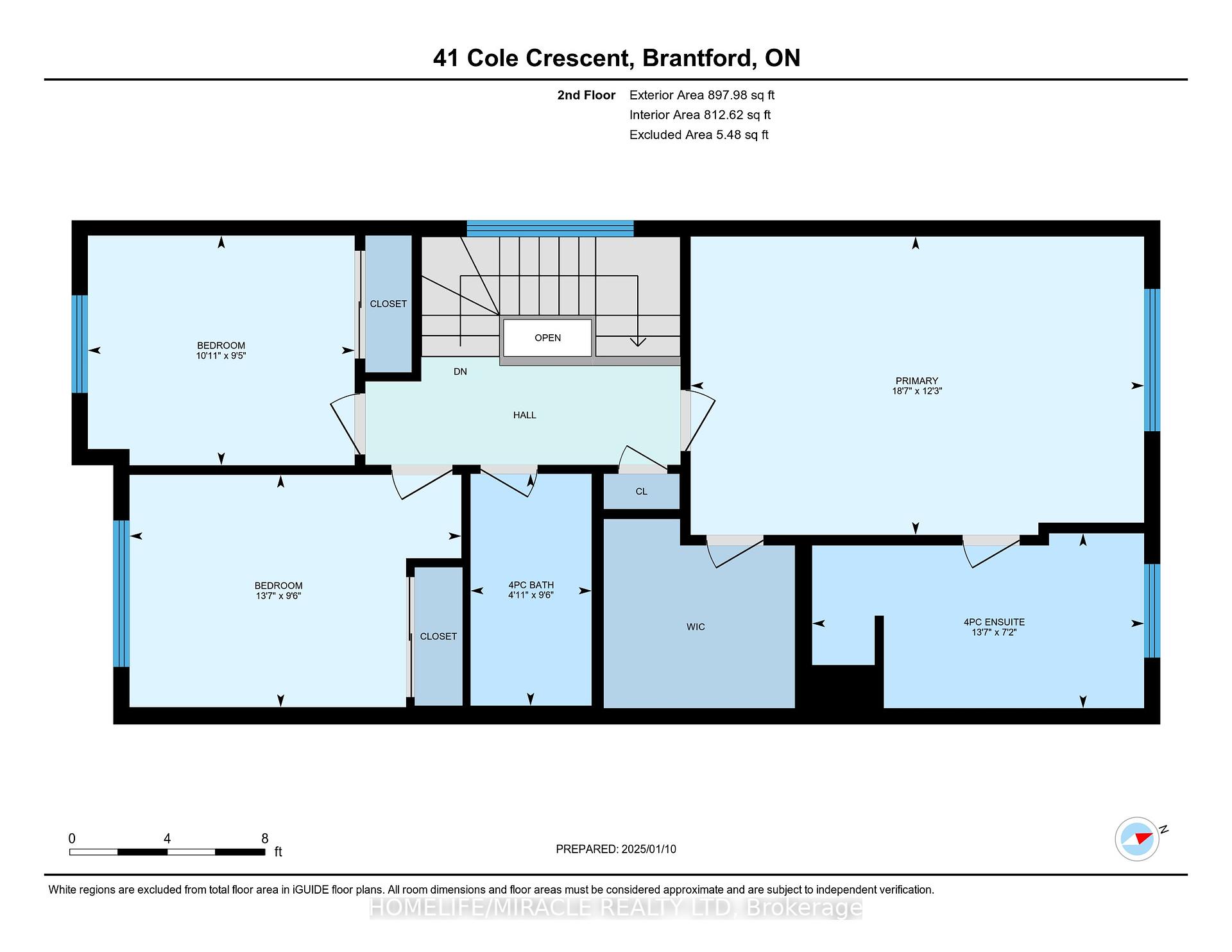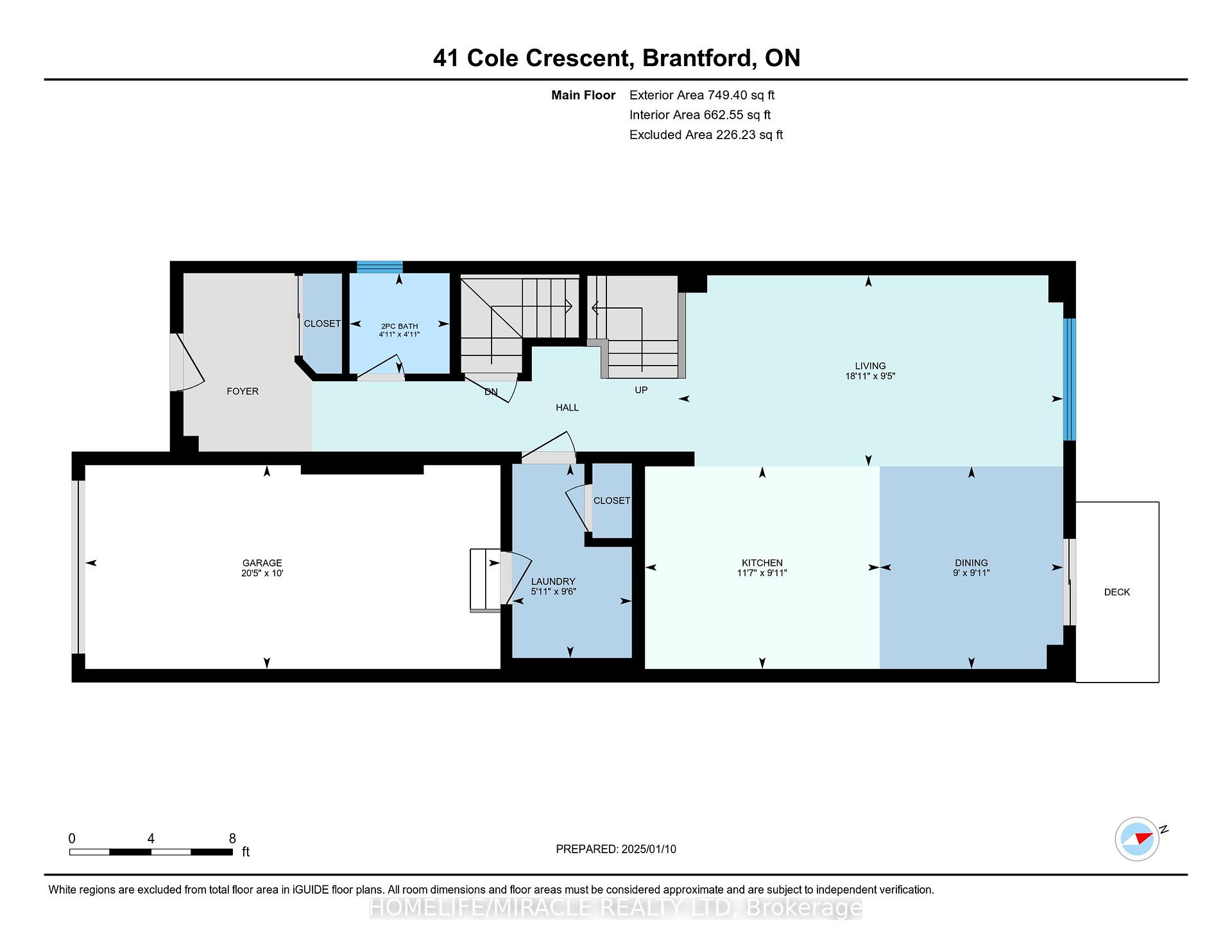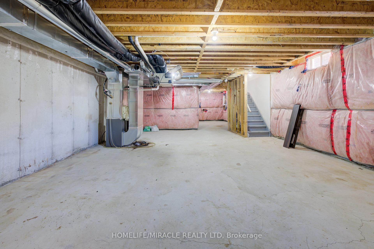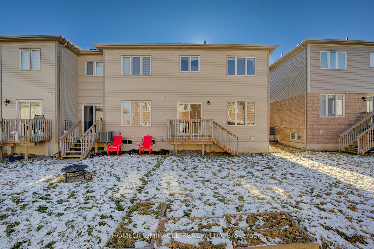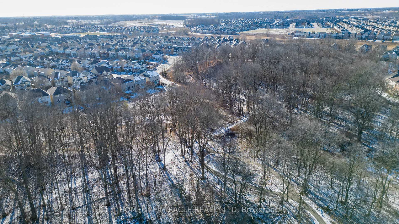$689,990
Available - For Sale
Listing ID: X11918989
41 Cole Cres , Brantford, N3T 0P4, Ontario
| Welcome To The Beautiful, Spacious, Upgraded, 3 Bedroom, 2.5 Bathroom, Freehold End Unit Townhouse Offers Quartz Kitchen Counter Tops & Backsplash, Laminated Floors, Main Floor Laundry. Open Concept Kitchen With An Island & Garage Access. The Full Home Is Freshly Painted, Features 3 Bedrooms, Including A Large Primary Bedroom With A Walk-In Closet, A Full Ensuite With A Soaker Tub. The Additional Bedrooms Provide Ample Space For Family Members Or Guests. Walking distance to Conklin Plaza offering Grocery Store, Gym, Restaurant, Doctor's Office. This Townhouse Is An Absolute Turnkey Property, Ready For You To Move In And Enjoy Immediately!. Few Of The Pictures Are Virtually Staged. |
| Extras: LED Lights & Quartz Counter tops in Kitchen, Backsplash, Laminated Floors, Modern Stairs Upgraded. |
| Price | $689,990 |
| Taxes: | $3583.00 |
| Address: | 41 Cole Cres , Brantford, N3T 0P4, Ontario |
| Directions/Cross Streets: | Conklin Rd/ Cole Cres |
| Rooms: | 8 |
| Bedrooms: | 3 |
| Bedrooms +: | |
| Kitchens: | 1 |
| Family Room: | Y |
| Basement: | Unfinished |
| Approximatly Age: | 6-15 |
| Property Type: | Att/Row/Twnhouse |
| Style: | 2-Storey |
| Exterior: | Vinyl Siding |
| Garage Type: | Built-In |
| (Parking/)Drive: | Private |
| Drive Parking Spaces: | 1 |
| Pool: | None |
| Approximatly Age: | 6-15 |
| Approximatly Square Footage: | 1500-2000 |
| Property Features: | Hospital, Park, School |
| Fireplace/Stove: | N |
| Heat Source: | Gas |
| Heat Type: | Forced Air |
| Central Air Conditioning: | Central Air |
| Central Vac: | N |
| Sewers: | Sewers |
| Water: | Municipal |
$
%
Years
This calculator is for demonstration purposes only. Always consult a professional
financial advisor before making personal financial decisions.
| Although the information displayed is believed to be accurate, no warranties or representations are made of any kind. |
| HOMELIFE/MIRACLE REALTY LTD |
|
|

Mehdi Moghareh Abed
Sales Representative
Dir:
647-937-8237
Bus:
905-731-2000
Fax:
905-886-7556
| Virtual Tour | Book Showing | Email a Friend |
Jump To:
At a Glance:
| Type: | Freehold - Att/Row/Twnhouse |
| Area: | Brantford |
| Municipality: | Brantford |
| Style: | 2-Storey |
| Approximate Age: | 6-15 |
| Tax: | $3,583 |
| Beds: | 3 |
| Baths: | 3 |
| Fireplace: | N |
| Pool: | None |
Locatin Map:
Payment Calculator:

