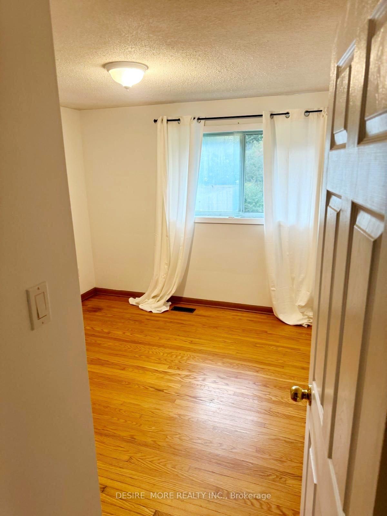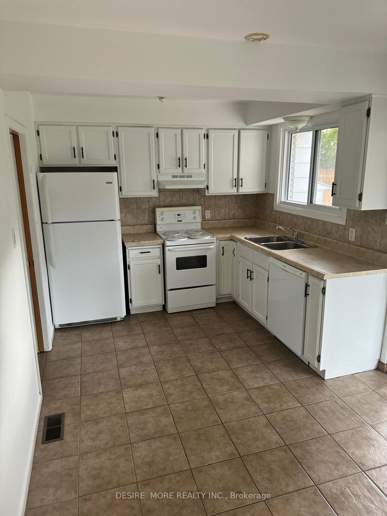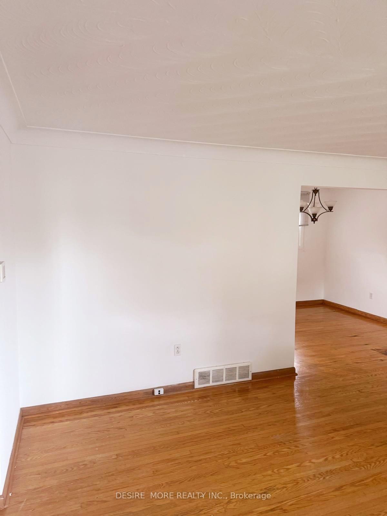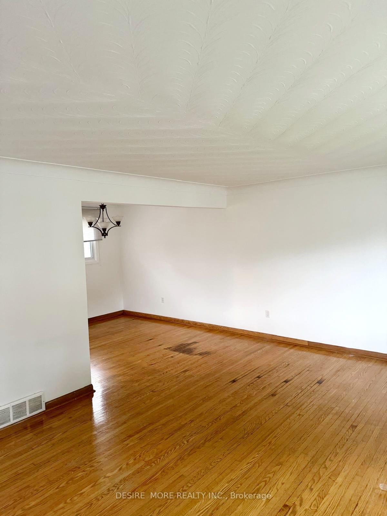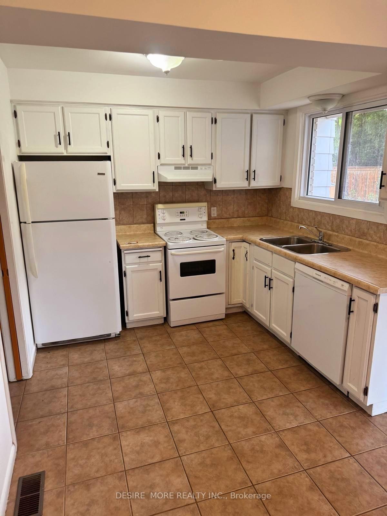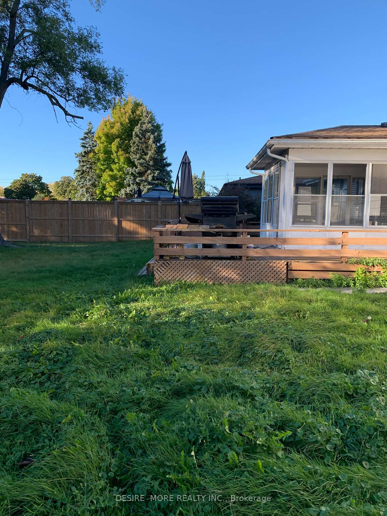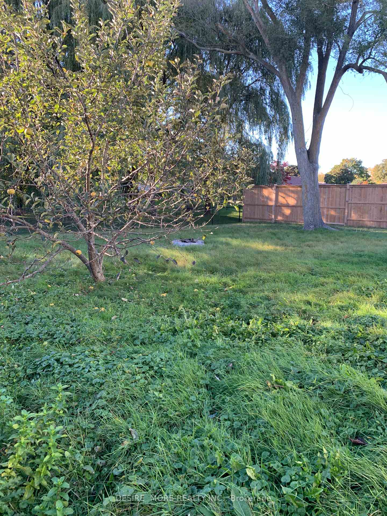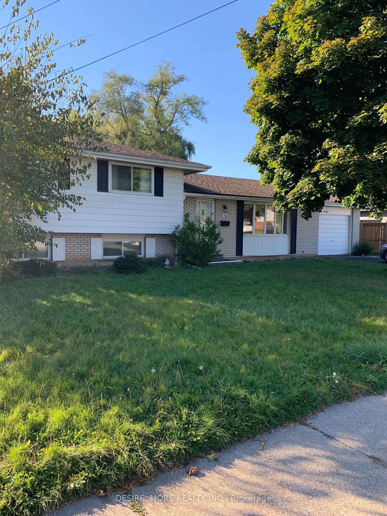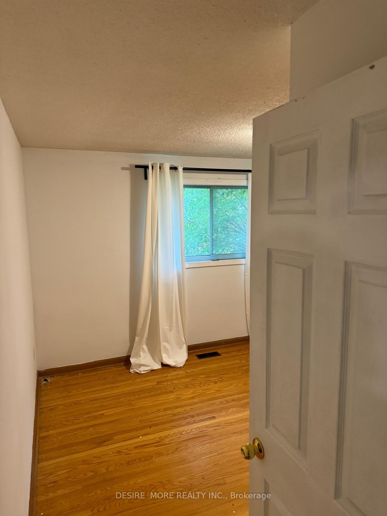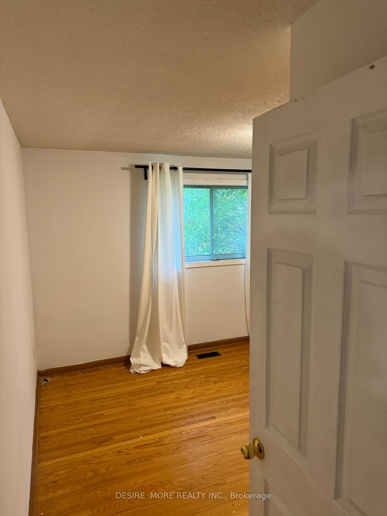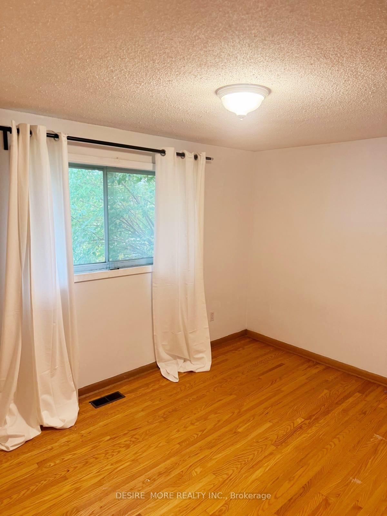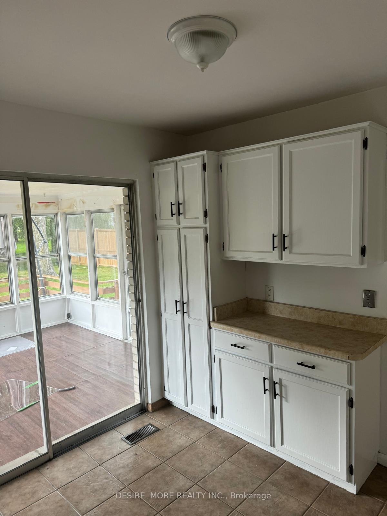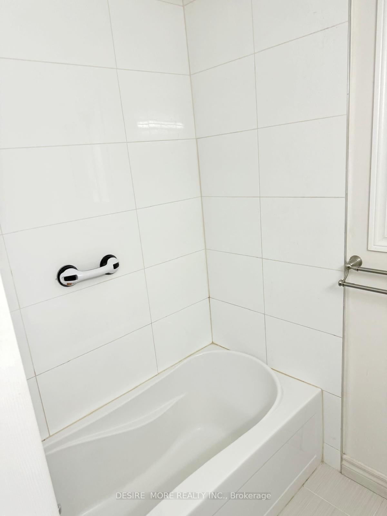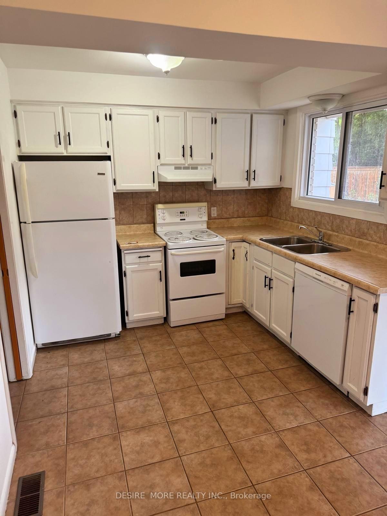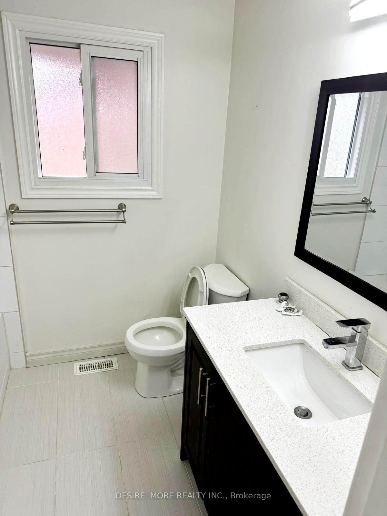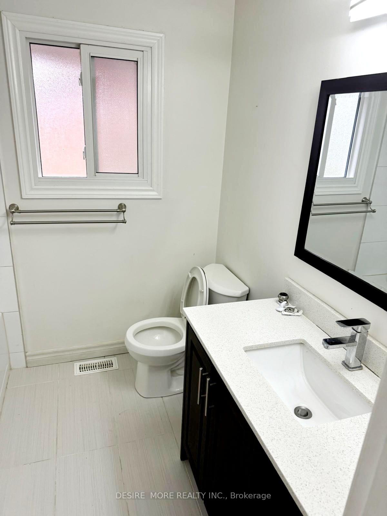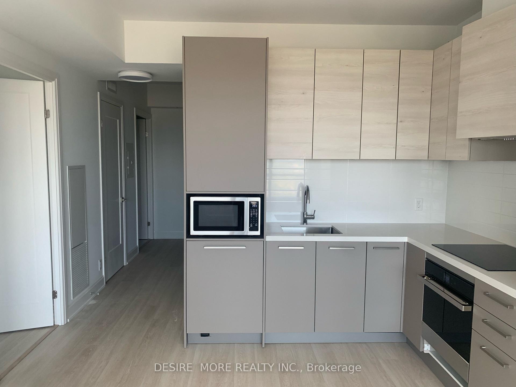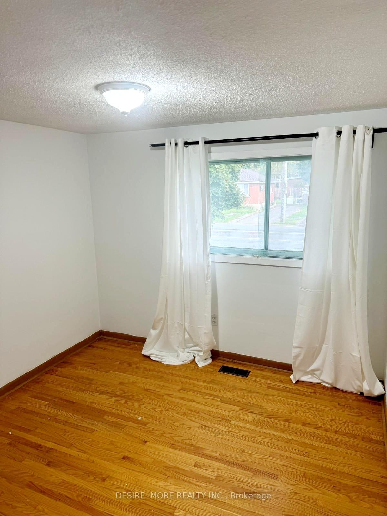$2,690
Available - For Rent
Listing ID: X11918955
3565 Dorchester Rd , Niagara Falls, L2J 3A4, Ontario
| Well Maintained 4 Bedrooms Side split With Attached Single Garage and A Walk-Out Basement Located in One of the Most Highly Desirable Neighborhood of Rolling Acres, Which Is Known for the Larger Lots and Mature Trees. This Family Home Features Large Bay Windows in Living Room, Original Hardwood Floors, 4 Natural Bedrooms on the Second Level, Spacious Kitchen with Patio Doors to Enclosed Sunroom Overlooking a Calm and Serene Lot. Bright Lower Level |
| Price | $2,690 |
| Address: | 3565 Dorchester Rd , Niagara Falls, L2J 3A4, Ontario |
| Lot Size: | 77.00 x 130.00 (Feet) |
| Directions/Cross Streets: | Dorchester/ThoroldStone |
| Rooms: | 8 |
| Rooms +: | 1 |
| Bedrooms: | 4 |
| Bedrooms +: | 0 |
| Kitchens: | 1 |
| Kitchens +: | 0 |
| Family Room: | Y |
| Basement: | Fin W/O, Finished |
| Furnished: | N |
| Property Type: | Detached |
| Style: | Sidesplit 3 |
| Exterior: | Brick |
| Garage Type: | Attached |
| (Parking/)Drive: | Private |
| Drive Parking Spaces: | 4 |
| Pool: | None |
| Private Entrance: | Y |
| Laundry Access: | Ensuite |
| Parking Included: | Y |
| Fireplace/Stove: | Y |
| Heat Source: | Gas |
| Heat Type: | Forced Air |
| Central Air Conditioning: | Central Air |
| Central Vac: | N |
| Laundry Level: | Lower |
| Elevator Lift: | N |
| Sewers: | Sewers |
| Water: | Municipal |
| Although the information displayed is believed to be accurate, no warranties or representations are made of any kind. |
| DESIRE MORE REALTY INC. |
|
|

Mehdi Moghareh Abed
Sales Representative
Dir:
647-937-8237
Bus:
905-731-2000
Fax:
905-886-7556
| Book Showing | Email a Friend |
Jump To:
At a Glance:
| Type: | Freehold - Detached |
| Area: | Niagara |
| Municipality: | Niagara Falls |
| Style: | Sidesplit 3 |
| Lot Size: | 77.00 x 130.00(Feet) |
| Beds: | 4 |
| Baths: | 2 |
| Fireplace: | Y |
| Pool: | None |
Locatin Map:

