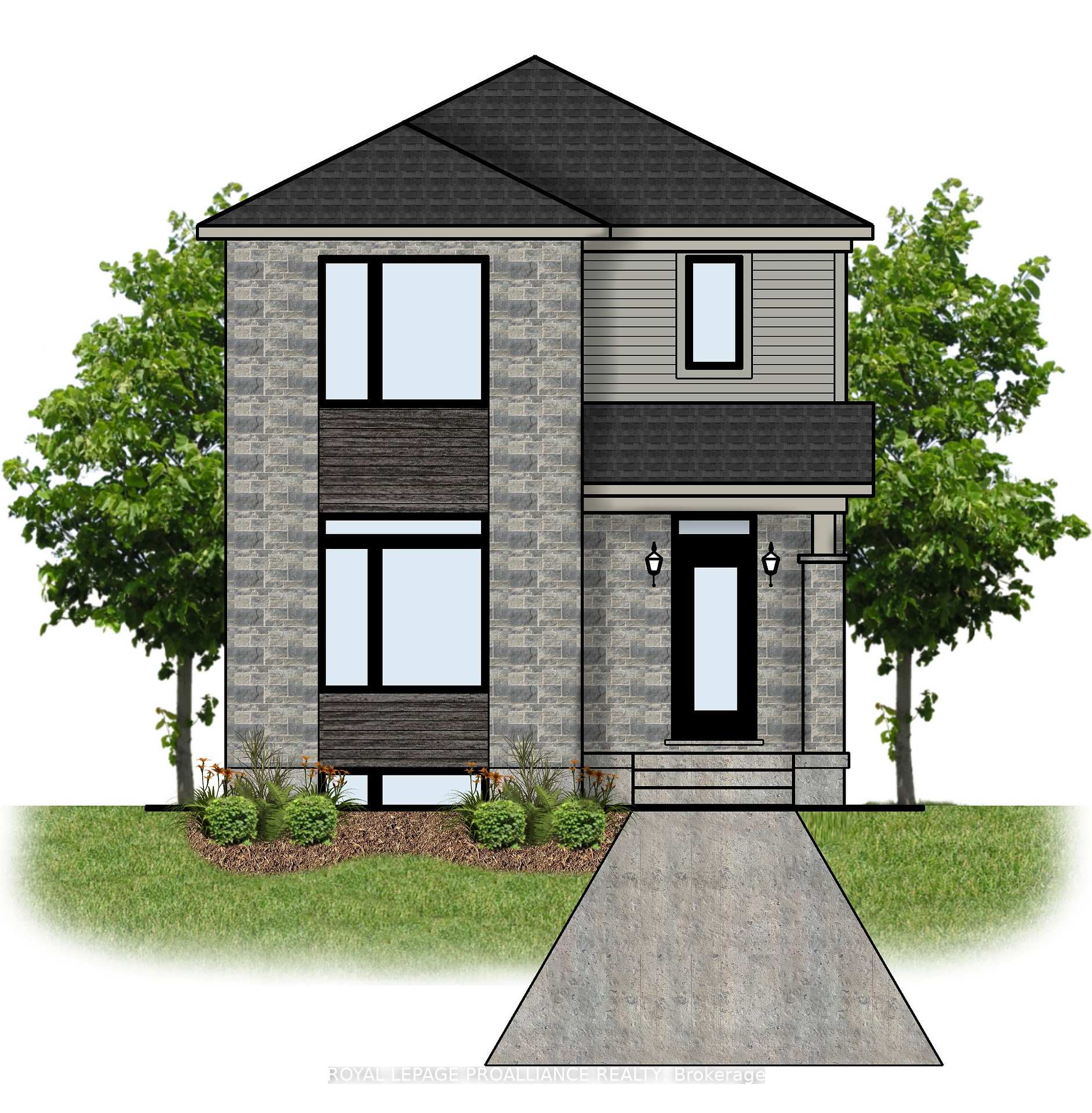$681,900
Available - For Sale
Listing ID: X11918809
79 Athabaska Dr , Belleville, K8N 0T1, Ontario

| Welcome to low maintenance living! This 1740 square foot beautifully designed Courtyard Detached Bungaloft Home features 3 bedrooms, 2.5 bathrooms and an open concept main floor complete with cozy natural gas fireplace. The large great room overlooks your private landscaped courtyard space. Currently under construction this home is scheduled to be completed April 25th, 2025. The exterior and interior color selections have been pre-selected and include engineered hardwood flooring in the main floor living areas, quartz kitchen countertops, and porcelain tile in the foyer, bathrooms and laundry. |
| Price | $681,900 |
| Taxes: | $0.00 |
| Address: | 79 Athabaska Dr , Belleville, K8N 0T1, Ontario |
| Lot Size: | 8.50 x 32.00 (Metres) |
| Directions/Cross Streets: | Farnham Road & Riverstone Way |
| Rooms: | 11 |
| Bedrooms: | 3 |
| Bedrooms +: | |
| Kitchens: | 1 |
| Family Room: | Y |
| Basement: | Unfinished |
| Approximatly Age: | New |
| Property Type: | Detached |
| Style: | Bungaloft |
| Exterior: | Brick, Stone |
| Garage Type: | Attached |
| (Parking/)Drive: | Private |
| Drive Parking Spaces: | 1 |
| Pool: | None |
| Approximatly Age: | New |
| Approximatly Square Footage: | 1500-2000 |
| Property Features: | Golf, Hospital, Library, Place Of Worship, School, School Bus Route |
| Fireplace/Stove: | N |
| Heat Source: | Gas |
| Heat Type: | Forced Air |
| Central Air Conditioning: | Central Air |
| Central Vac: | N |
| Laundry Level: | Main |
| Sewers: | Sewers |
| Water: | Municipal |
| Utilities-Cable: | A |
| Utilities-Hydro: | Y |
| Utilities-Gas: | Y |
| Utilities-Telephone: | A |
$
%
Years
This calculator is for demonstration purposes only. Always consult a professional
financial advisor before making personal financial decisions.
| Although the information displayed is believed to be accurate, no warranties or representations are made of any kind. |
| ROYAL LEPAGE PROALLIANCE REALTY |
|
|

Mehdi Moghareh Abed
Sales Representative
Dir:
647-937-8237
Bus:
905-731-2000
Fax:
905-886-7556
| Book Showing | Email a Friend |
Jump To:
At a Glance:
| Type: | Freehold - Detached |
| Area: | Hastings |
| Municipality: | Belleville |
| Style: | Bungaloft |
| Lot Size: | 8.50 x 32.00(Metres) |
| Approximate Age: | New |
| Beds: | 3 |
| Baths: | 3 |
| Fireplace: | N |
| Pool: | None |
Locatin Map:
Payment Calculator:



