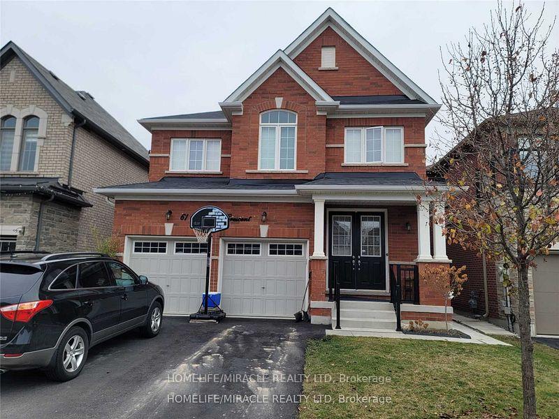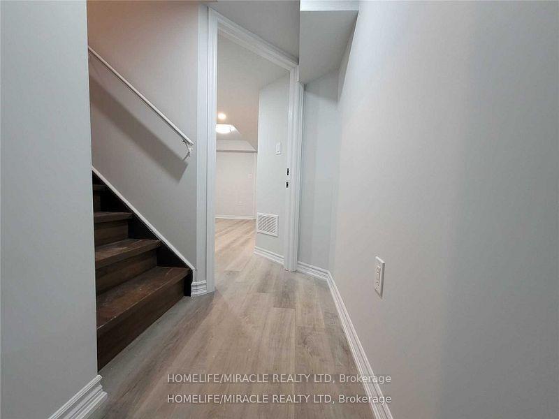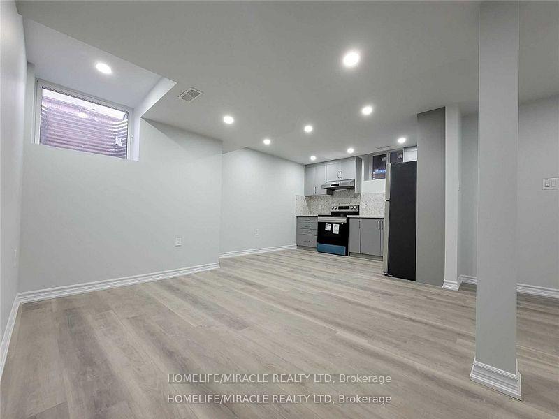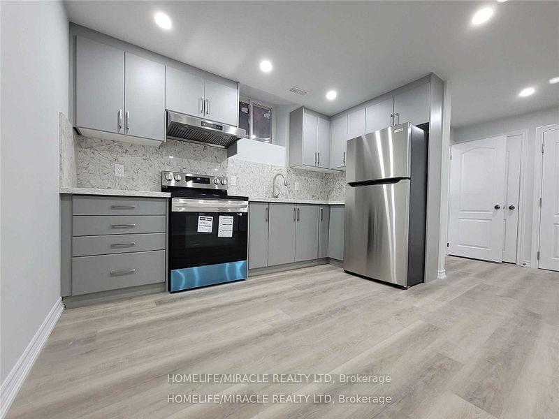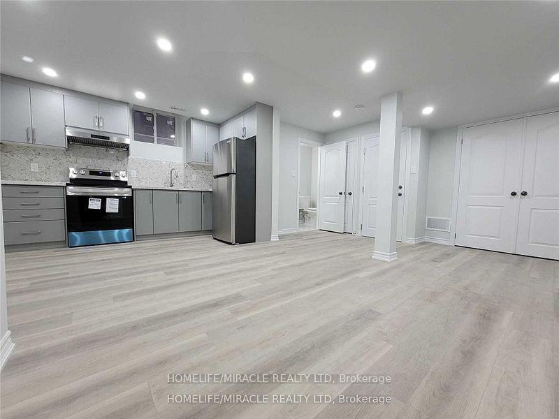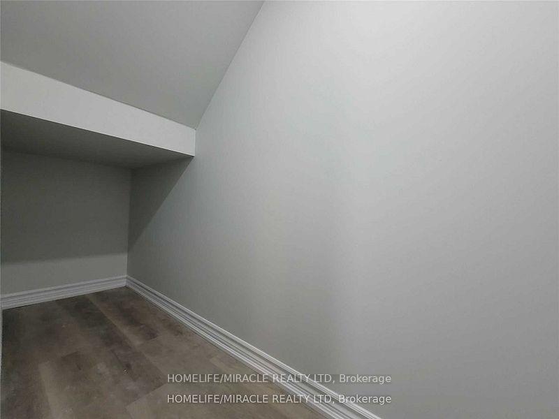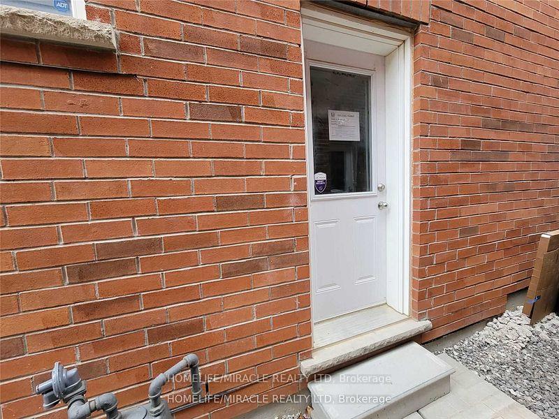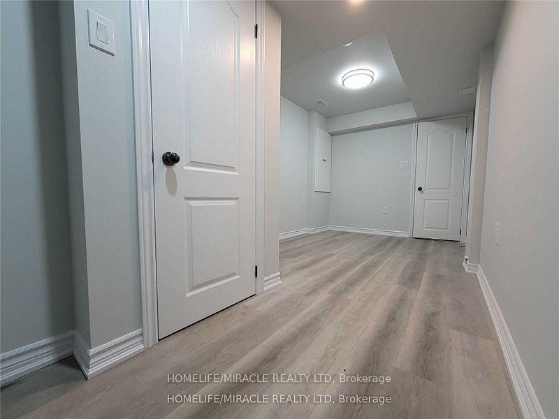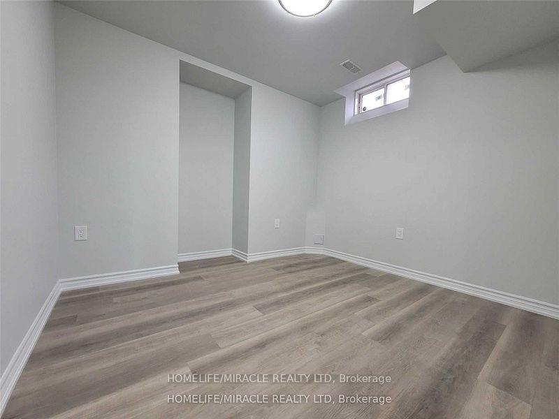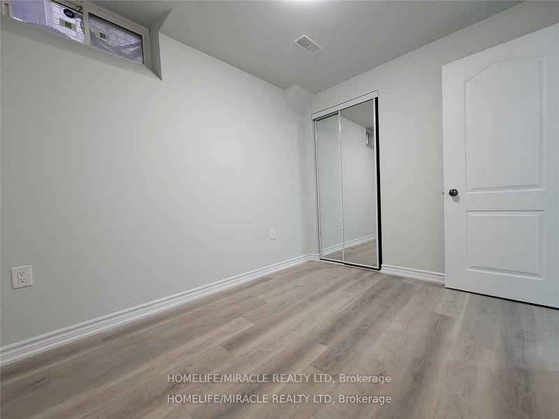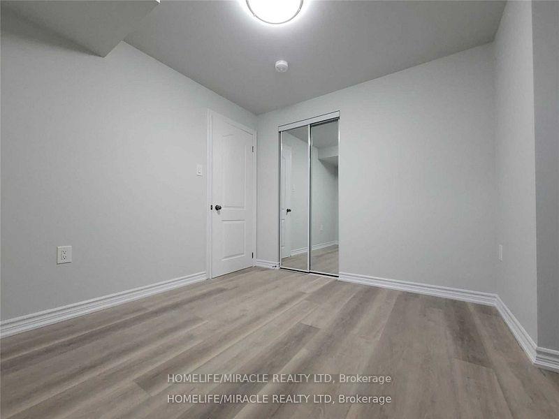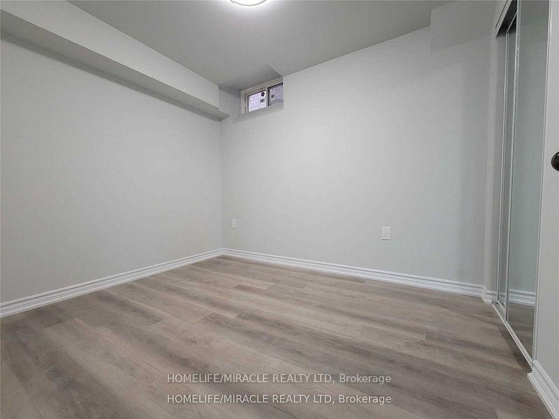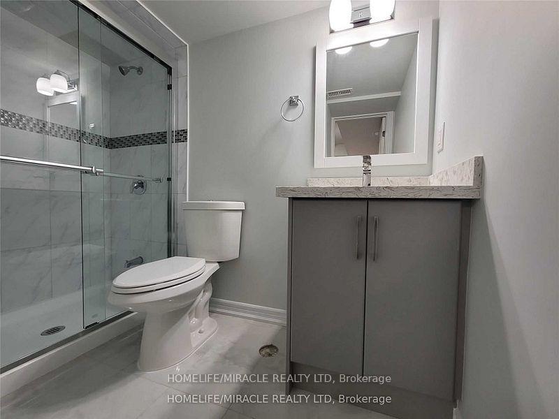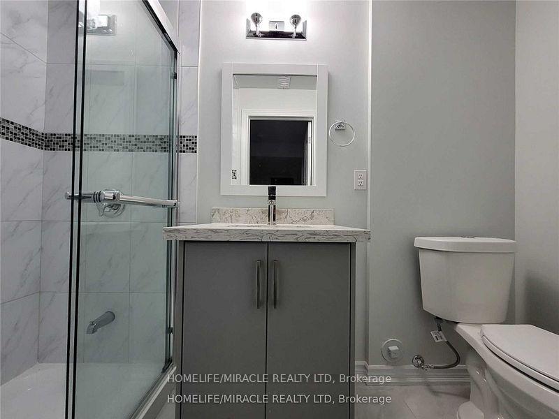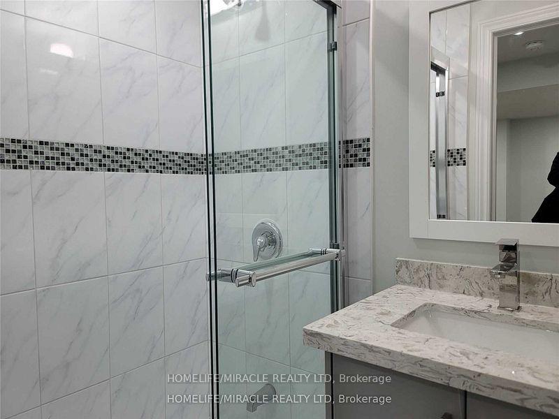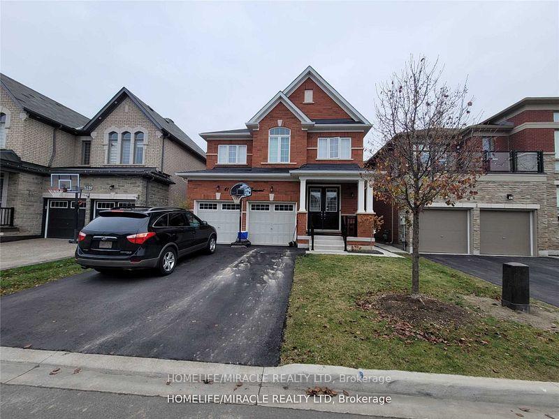$1,975
Available - For Rent
Listing ID: W9400278
61 Forsyth Cres , Unit Bsmt, Brampton, L6X 5N2, Ontario
| Legal Basement In Most demanding Neighbourhood Of Brampton West. New Bsmt Apartment With Large Two Bedrooms, Recreational Separate Room, Two Full Washrooms, Large Kitchen, Family Room And Dining Area. Sun Filled All Rooms Due To Largely Extended Windows. Completely High Value Lvt Through Out The Flooring, High End Stainless Steel Appliances And Spacious Open Concept Layout. Separate Entrance To The Basement In Most Precious Area Of Brampton West. Near David Suzuki High School,Other High Rated Schools, Shoppings, Groceries, Religious Places, Park And Large Playground Area. Looking For Aaa Tenant, Having Required Documents. Ensuite Dw And W/D Etc. Tenant Pay 30% Of Total Utilities. |
| Price | $1,975 |
| Address: | 61 Forsyth Cres , Unit Bsmt, Brampton, L6X 5N2, Ontario |
| Apt/Unit: | Bsmt |
| Lot Size: | 38.11 x 100.11 (Feet) |
| Acreage: | < .50 |
| Directions/Cross Streets: | Chinguacousy Rd And Exton Rd |
| Rooms: | 5 |
| Bedrooms: | 2 |
| Bedrooms +: | 1 |
| Kitchens: | 1 |
| Family Room: | N |
| Basement: | Finished, Walk-Up |
| Furnished: | N |
| Approximatly Age: | 0-5 |
| Property Type: | Detached |
| Style: | 2-Storey |
| Exterior: | Brick |
| Garage Type: | None |
| (Parking/)Drive: | Available |
| Drive Parking Spaces: | 1 |
| Pool: | None |
| Private Entrance: | Y |
| Laundry Access: | Ensuite |
| Approximatly Age: | 0-5 |
| Approximatly Square Footage: | 700-1100 |
| Property Features: | Hospital, Library, Park, Place Of Worship, Public Transit, School |
| CAC Included: | Y |
| Common Elements Included: | Y |
| Parking Included: | Y |
| Fireplace/Stove: | N |
| Heat Source: | Gas |
| Heat Type: | Forced Air |
| Central Air Conditioning: | Central Air |
| Central Vac: | N |
| Laundry Level: | Lower |
| Elevator Lift: | N |
| Sewers: | Sewers |
| Water: | Municipal |
| Utilities-Cable: | A |
| Utilities-Hydro: | A |
| Utilities-Gas: | A |
| Utilities-Telephone: | A |
| Although the information displayed is believed to be accurate, no warranties or representations are made of any kind. |
| HOMELIFE/MIRACLE REALTY LTD |
|
|

Mehdi Moghareh Abed
Sales Representative
Dir:
647-937-8237
Bus:
905-731-2000
Fax:
905-886-7556
| Book Showing | Email a Friend |
Jump To:
At a Glance:
| Type: | Freehold - Detached |
| Area: | Peel |
| Municipality: | Brampton |
| Neighbourhood: | Bram West |
| Style: | 2-Storey |
| Lot Size: | 38.11 x 100.11(Feet) |
| Approximate Age: | 0-5 |
| Beds: | 2+1 |
| Baths: | 2 |
| Fireplace: | N |
| Pool: | None |
Locatin Map:

