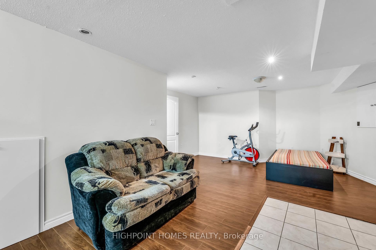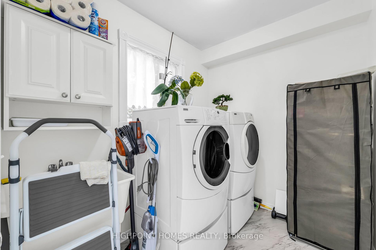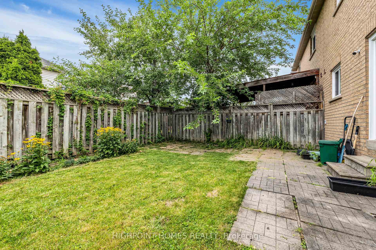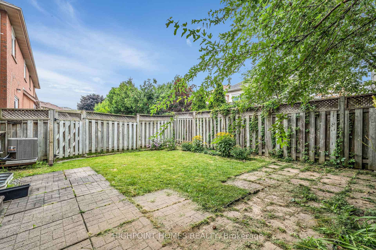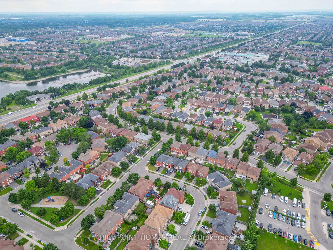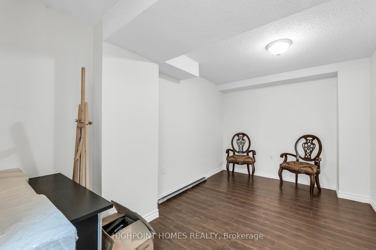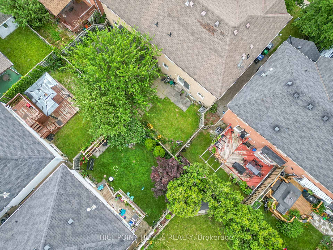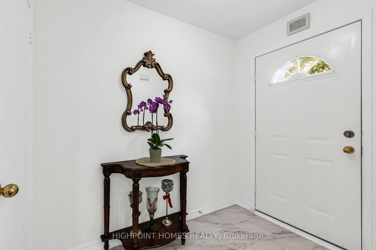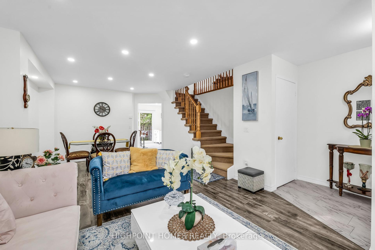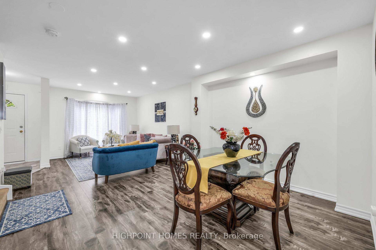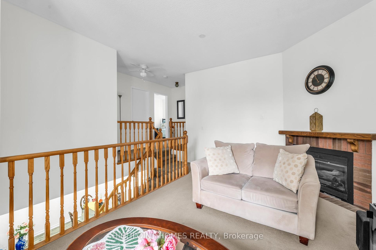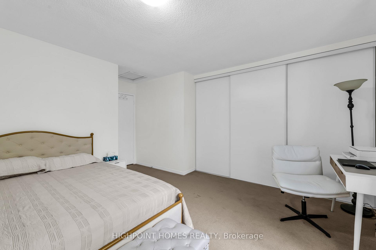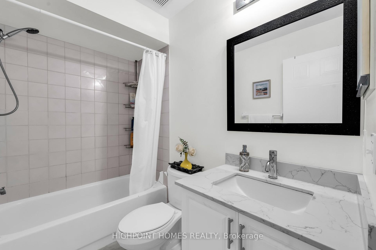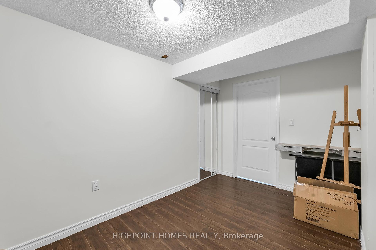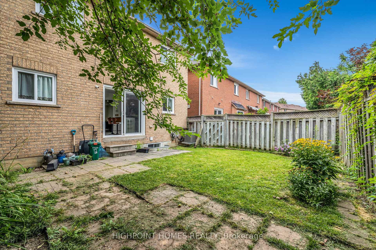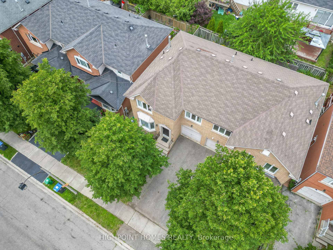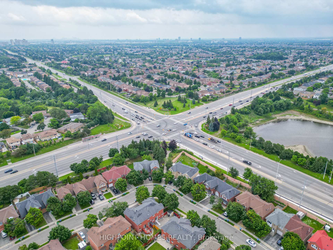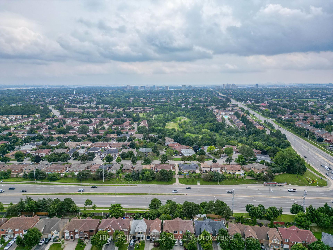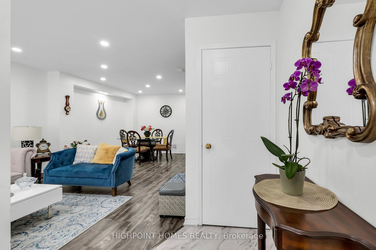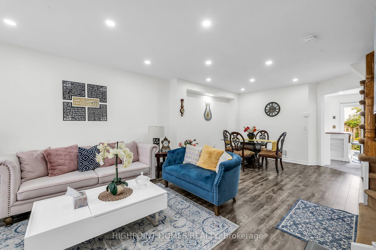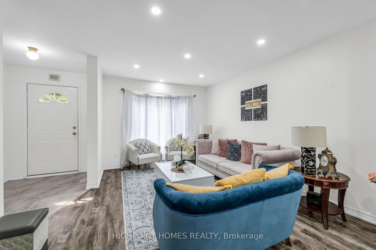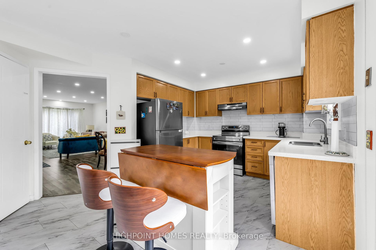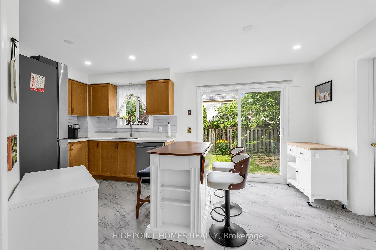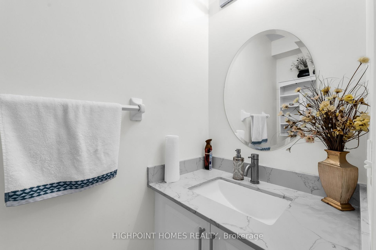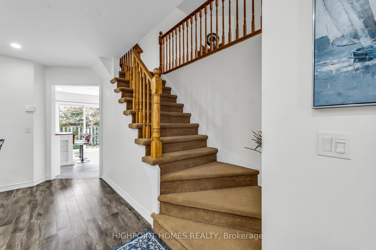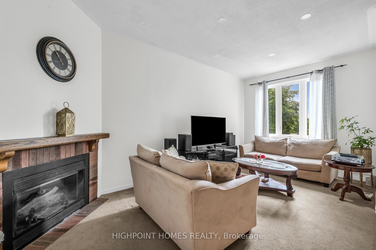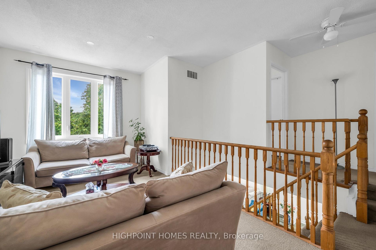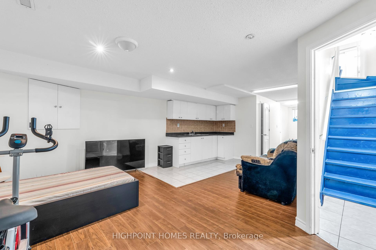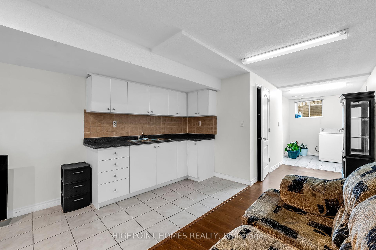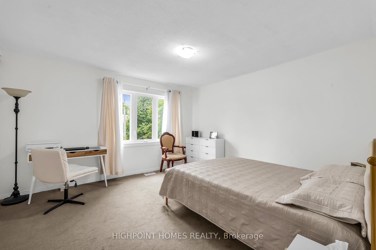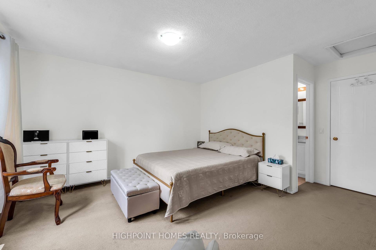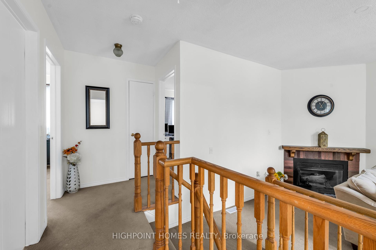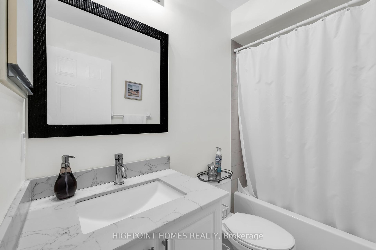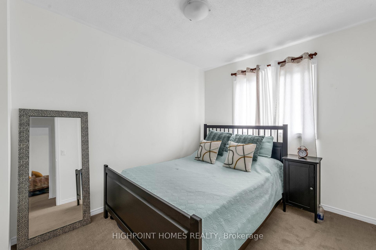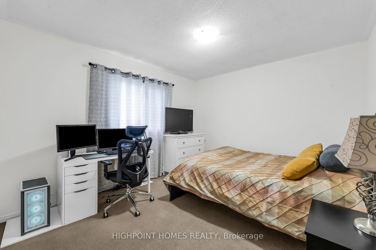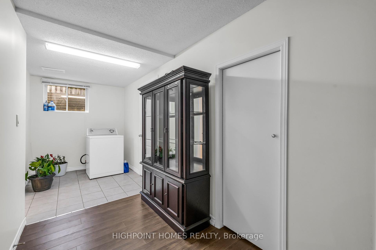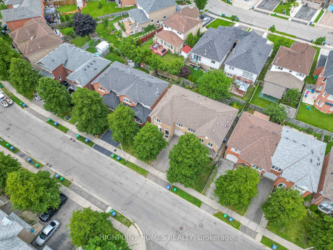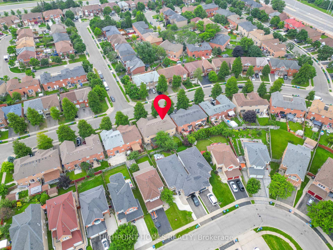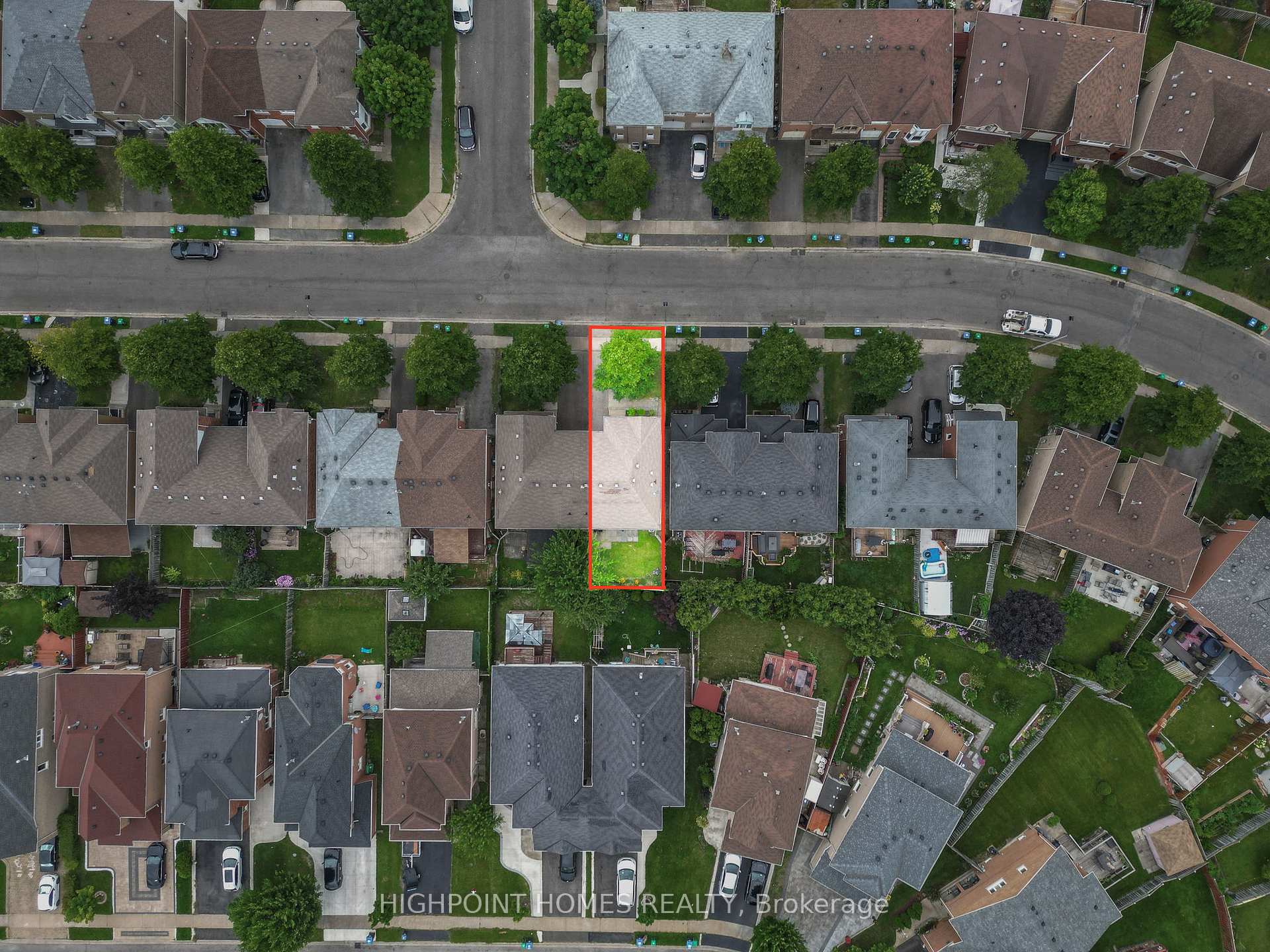$939,000
Available - For Sale
Listing ID: W9399158
41 Softneedle Ave , Brampton, L6R 1K4, Ontario
| Fantastic location! Explore this stunning 3+1 bedroom home, which includes a master suite with a 4-piece ensuite and a total of 4 bathrooms, all situated in a peaceful, family-oriented neighborhood. Experience bright, spacious living areas, a contemporary kitchen equipped with stainless steel appliances, and a private backyard ideal for entertaining. The finished basement features one bedroom and a separate entrance via the garage, offering rental income potential. Conveniently located near schools, parks, shopping centers, a hospital, Hwy 410, and more! Dont let this opportunity slip away! |
| Extras: Stainless steel fridge(2023), stove(2023), and dishwasher(2023), Washer/dryer, All electric light fixtures & window coverings. Ac & garage door opener. AC is financed by $75 monthly. |
| Price | $939,000 |
| Taxes: | $4448.00 |
| Address: | 41 Softneedle Ave , Brampton, L6R 1K4, Ontario |
| Lot Size: | 30.18 x 78.08 (Feet) |
| Directions/Cross Streets: | Dixie / Bovaird |
| Rooms: | 8 |
| Bedrooms: | 3 |
| Bedrooms +: | 1 |
| Kitchens: | 1 |
| Family Room: | Y |
| Basement: | Finished, Sep Entrance |
| Property Type: | Semi-Detached |
| Style: | 2-Storey |
| Exterior: | Brick |
| Garage Type: | Built-In |
| (Parking/)Drive: | Private |
| Drive Parking Spaces: | 2 |
| Pool: | None |
| Property Features: | Hospital, Park, School |
| Fireplace/Stove: | Y |
| Heat Source: | Gas |
| Heat Type: | Forced Air |
| Central Air Conditioning: | Central Air |
| Central Vac: | N |
| Laundry Level: | Main |
| Elevator Lift: | N |
| Sewers: | Sewers |
| Water: | Municipal |
$
%
Years
This calculator is for demonstration purposes only. Always consult a professional
financial advisor before making personal financial decisions.
| Although the information displayed is believed to be accurate, no warranties or representations are made of any kind. |
| HIGHPOINT HOMES REALTY |
|
|

Mehdi Moghareh Abed
Sales Representative
Dir:
647-937-8237
Bus:
905-731-2000
Fax:
905-886-7556
| Virtual Tour | Book Showing | Email a Friend |
Jump To:
At a Glance:
| Type: | Freehold - Semi-Detached |
| Area: | Peel |
| Municipality: | Brampton |
| Neighbourhood: | Sandringham-Wellington |
| Style: | 2-Storey |
| Lot Size: | 30.18 x 78.08(Feet) |
| Tax: | $4,448 |
| Beds: | 3+1 |
| Baths: | 4 |
| Fireplace: | Y |
| Pool: | None |
Locatin Map:
Payment Calculator:

