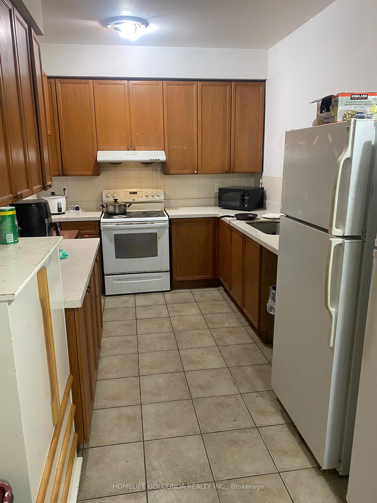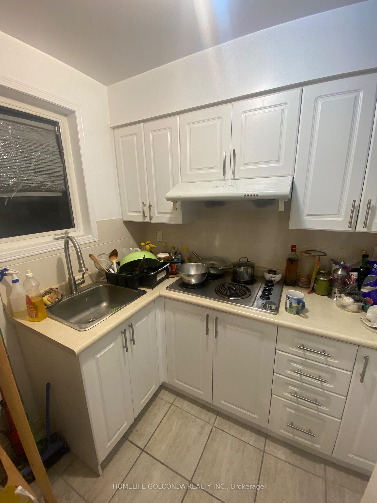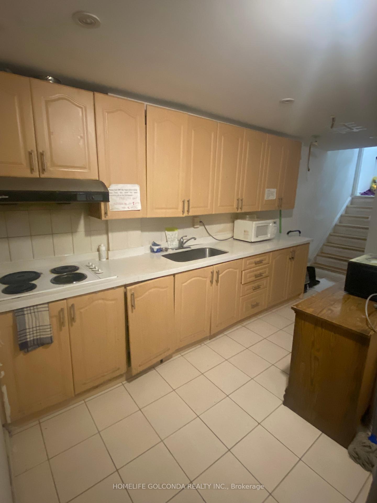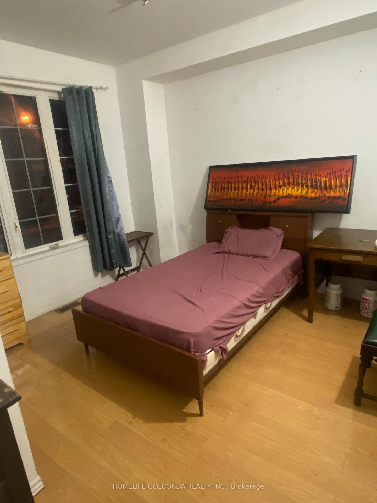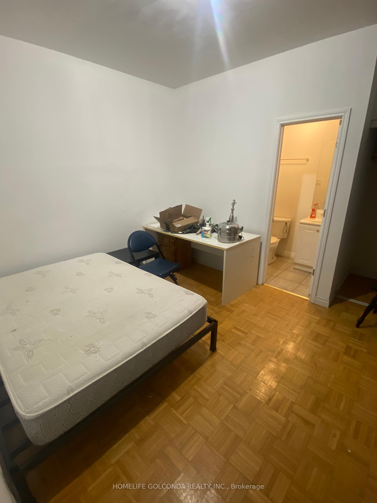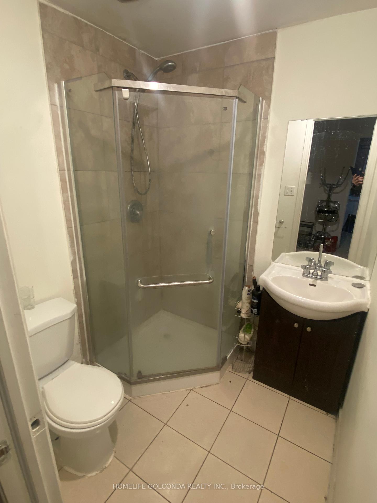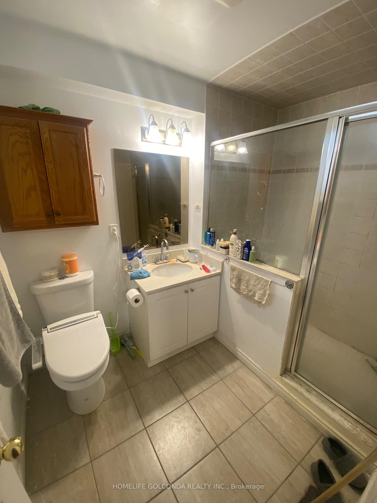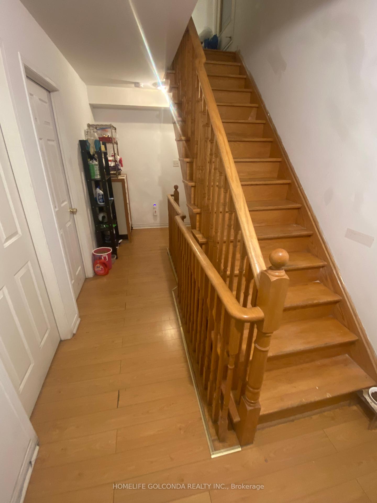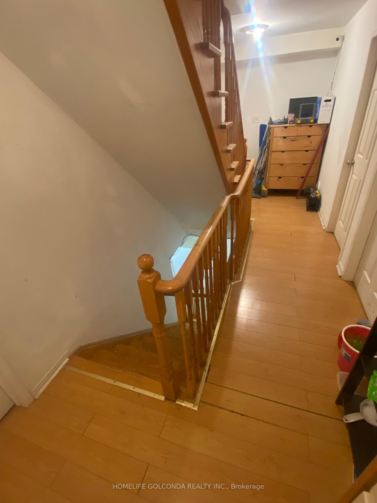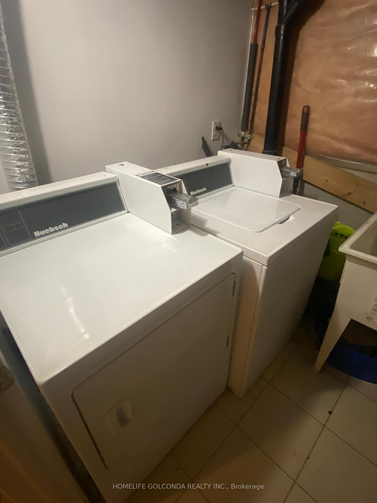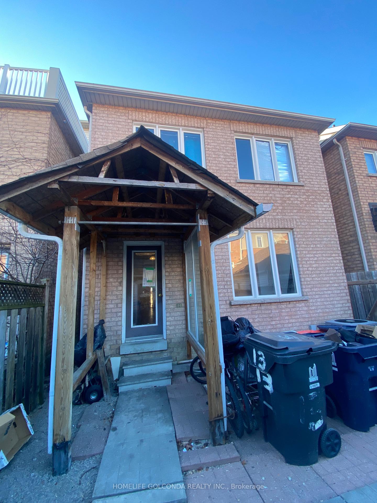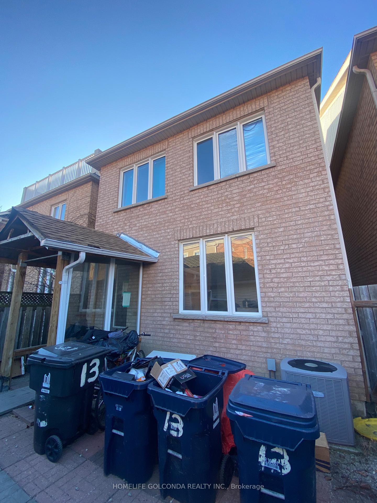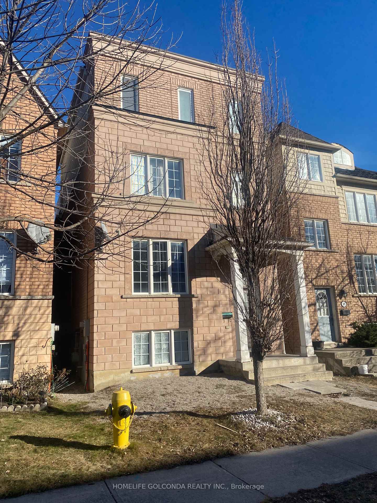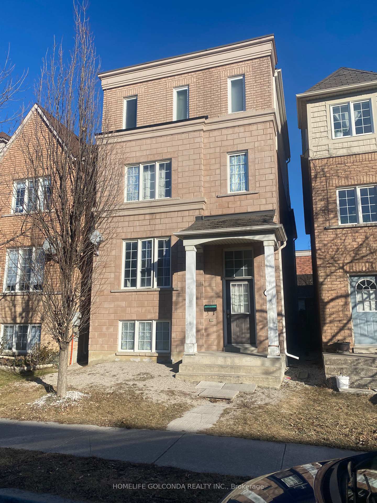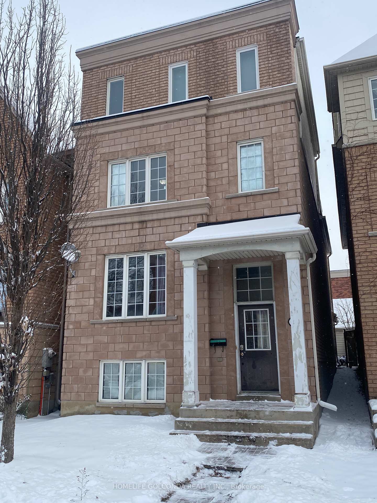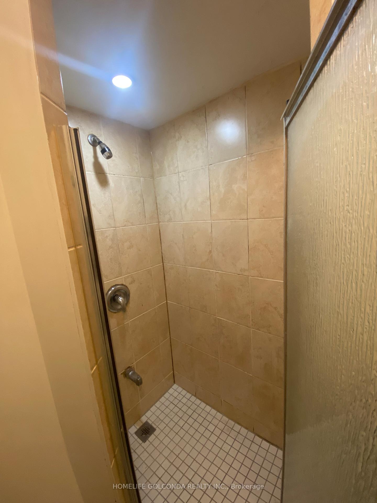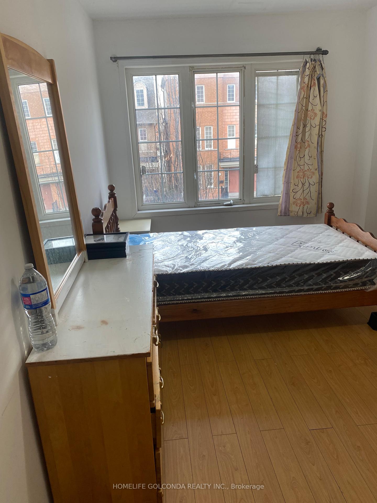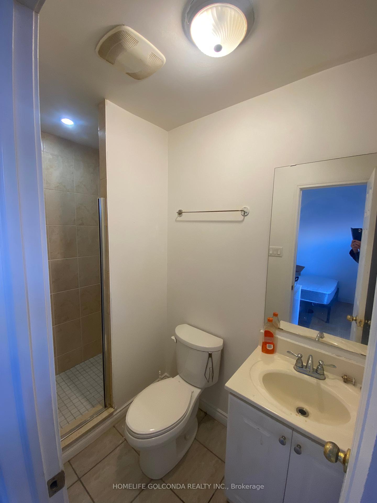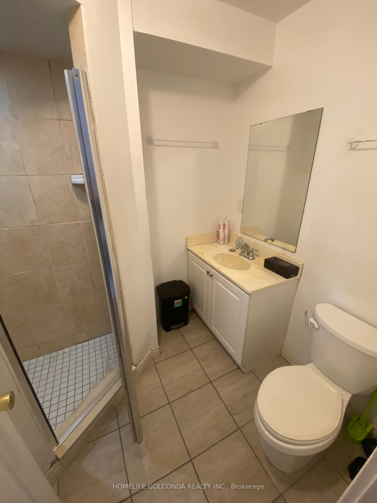$1,438,880
Available - For Sale
Listing ID: W11919359
13 Aldwinckle Hts , Toronto, M3J 3S7, Ontario
| Flat Roof means the Best Functional Layout! Renovated From Top to Bottom, 9 feet ceiling ground floor, 2750 Sqft above grade plus spacious finished basement, Upgraded Kitchen with Quartz Countertops, nine Bedrooms with Washrooms Ensuite, plus Family room on main ( can function a bedrooms ), one bedroom plus living or office Apartment on Third Floor, Plus Huge Balcony on third Floor. No Carpet, Walking Distance to York University, Finch West Subway Station, Detached Spacious Double Garage, Nice Porch in the backyard. Wonderful for Two Big Families Plus Extra Cash Cow, B.N.B and so on. |
| Extras: Fridges, Stoves, Newer Coin Washer and Dryer, Newer Hi-Efficient Furnace, Newer (2019) Hi-Efficient GSW 60 Gallon Hot Water Tank to Own |
| Price | $1,438,880 |
| Taxes: | $5750.92 |
| Address: | 13 Aldwinckle Hts , Toronto, M3J 3S7, Ontario |
| Lot Size: | 24.30 x 100.18 (Feet) |
| Acreage: | < .50 |
| Directions/Cross Streets: | Finch W/Sentinel Rd |
| Rooms: | 10 |
| Rooms +: | 3 |
| Bedrooms: | 8 |
| Bedrooms +: | 3 |
| Kitchens: | 2 |
| Kitchens +: | 1 |
| Family Room: | Y |
| Basement: | Finished, Walk-Up |
| Approximatly Age: | 16-30 |
| Property Type: | Detached |
| Style: | 3-Storey |
| Exterior: | Brick |
| Garage Type: | Detached |
| (Parking/)Drive: | Pvt Double |
| Drive Parking Spaces: | 0 |
| Pool: | None |
| Approximatly Age: | 16-30 |
| Approximatly Square Footage: | 2500-3000 |
| Fireplace/Stove: | N |
| Heat Source: | Gas |
| Heat Type: | Forced Air |
| Central Air Conditioning: | Central Air |
| Central Vac: | N |
| Sewers: | Sewers |
| Water: | Municipal |
$
%
Years
This calculator is for demonstration purposes only. Always consult a professional
financial advisor before making personal financial decisions.
| Although the information displayed is believed to be accurate, no warranties or representations are made of any kind. |
| HOMELIFE GOLCONDA REALTY INC. |
|
|

Mehdi Moghareh Abed
Sales Representative
Dir:
647-937-8237
Bus:
905-731-2000
Fax:
905-886-7556
| Book Showing | Email a Friend |
Jump To:
At a Glance:
| Type: | Freehold - Detached |
| Area: | Toronto |
| Municipality: | Toronto |
| Neighbourhood: | York University Heights |
| Style: | 3-Storey |
| Lot Size: | 24.30 x 100.18(Feet) |
| Approximate Age: | 16-30 |
| Tax: | $5,750.92 |
| Beds: | 8+3 |
| Baths: | 10 |
| Fireplace: | N |
| Pool: | None |
Locatin Map:
Payment Calculator:

