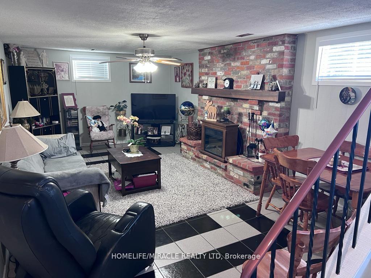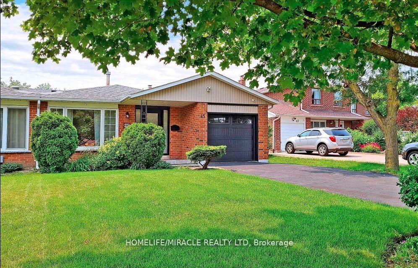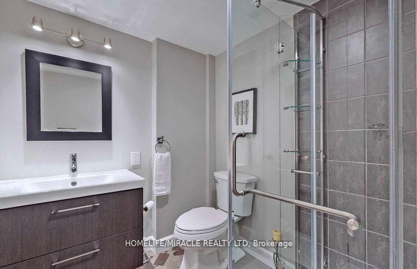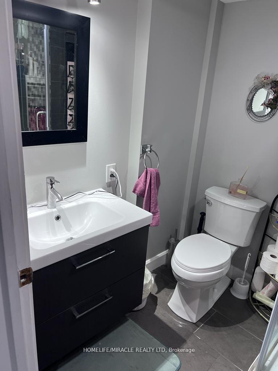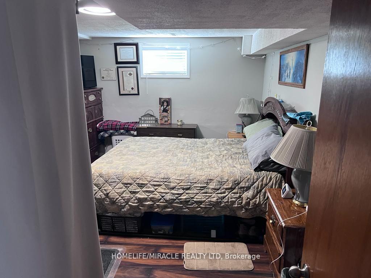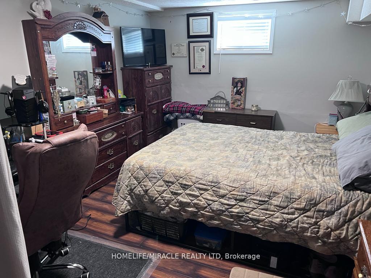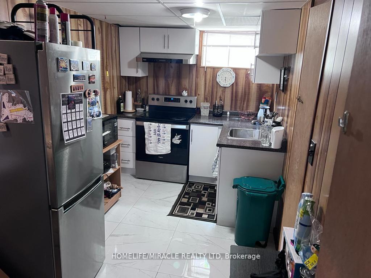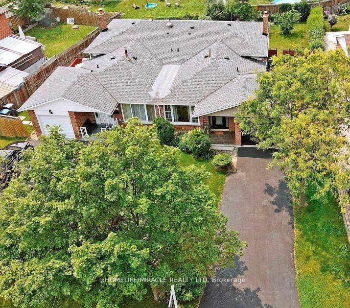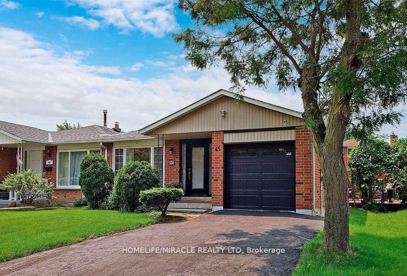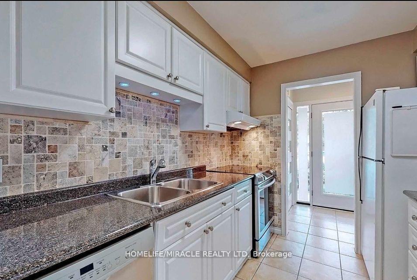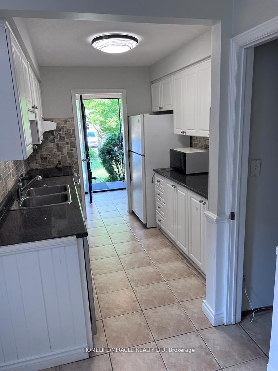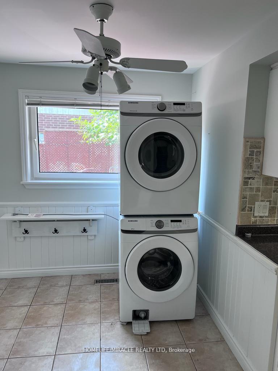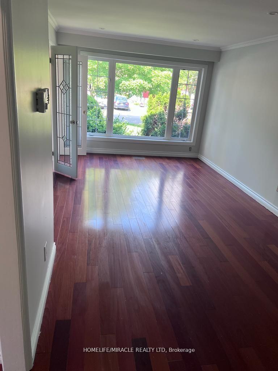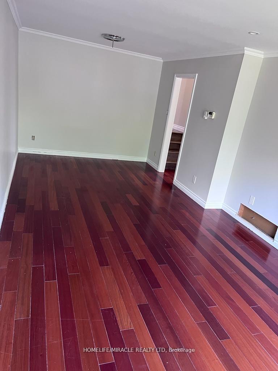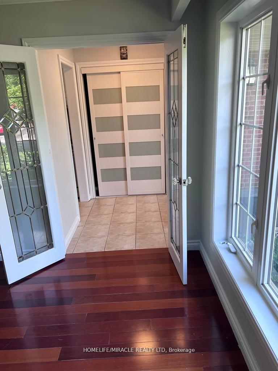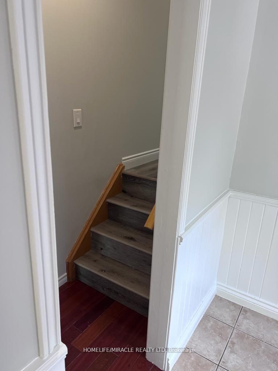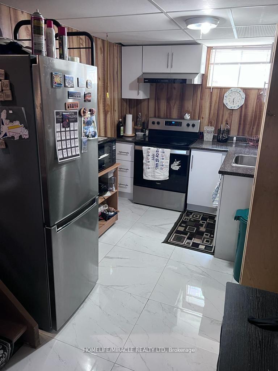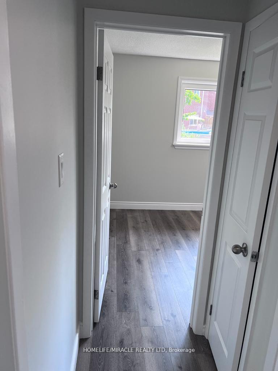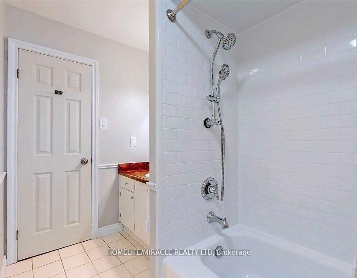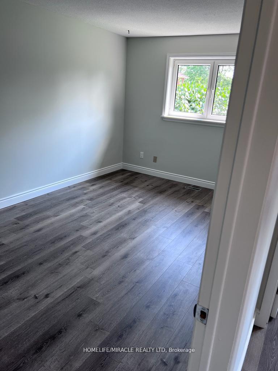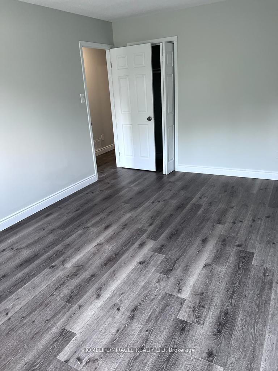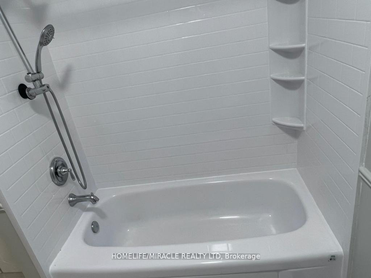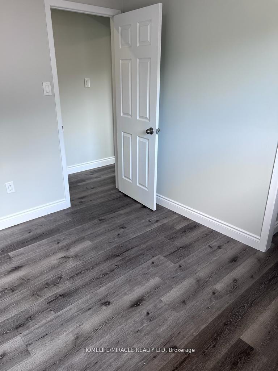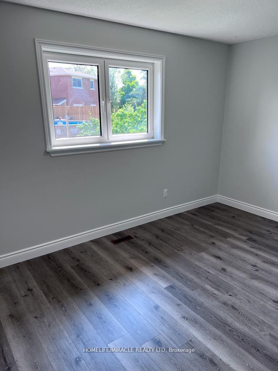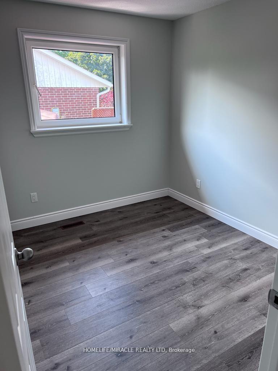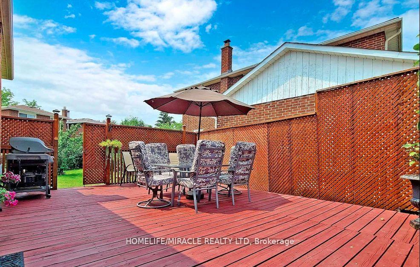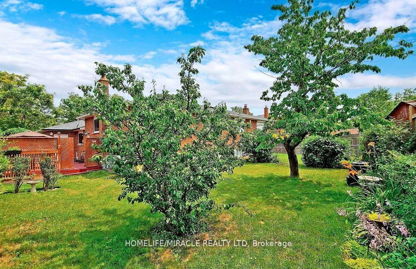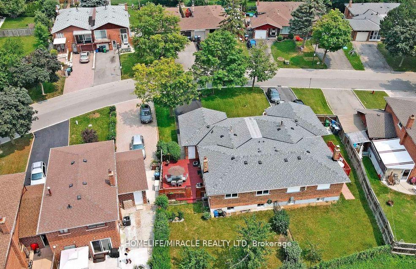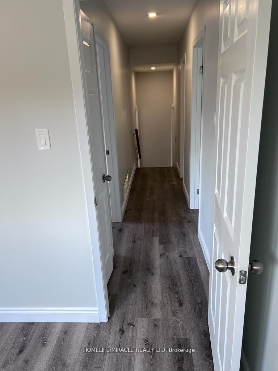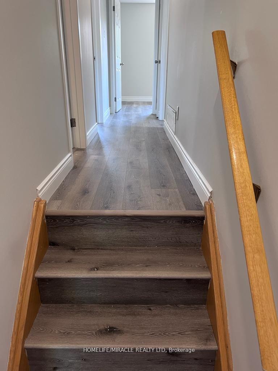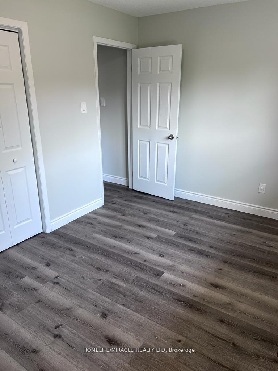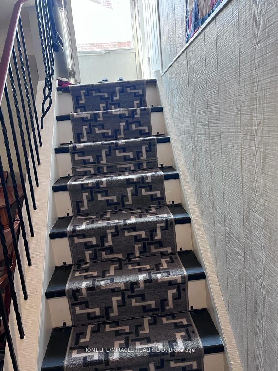$2,800
Available - For Rent
Listing ID: W11919128
45 Montjoy Cres , Brampton, L6S 3E6, Ontario
| ** Upper portion ONLY ** Situated On A Quiet Crescent, Freshly Painted with new Floors. This Solid Brick, 4-Level Back-Split Has Been Lovingly Maintained By Current Owners. Sunny Living Room & Formal Dining W/ Hardwood Floors, Pot Lights, Crown Moulding. Updated Eat-In Kitchen With Stainless Steel Appliances. 3 Bedrooms & Bath On Upper Level, Great Curb Appeal W/ Modern Entrance, Backyard Oasis With Perennials & Fruit Trees. |
| Price | $2,800 |
| Address: | 45 Montjoy Cres , Brampton, L6S 3E6, Ontario |
| Lot Size: | 45.01 x 114.79 (Feet) |
| Acreage: | < .50 |
| Directions/Cross Streets: | Dixie Rd & Williams Pkwy |
| Rooms: | 6 |
| Bedrooms: | 3 |
| Bedrooms +: | |
| Kitchens: | 3 |
| Family Room: | Y |
| Basement: | None |
| Furnished: | N |
| Approximatly Age: | 6-15 |
| Property Type: | Semi-Detached |
| Style: | Backsplit 4 |
| Exterior: | Brick |
| Garage Type: | Attached |
| (Parking/)Drive: | Private |
| Drive Parking Spaces: | 2 |
| Pool: | None |
| Private Entrance: | Y |
| Laundry Access: | Ensuite |
| Approximatly Age: | 6-15 |
| Approximatly Square Footage: | 1500-2000 |
| Property Features: | Hospital, Library, Other |
| CAC Included: | Y |
| Common Elements Included: | Y |
| Parking Included: | Y |
| Fireplace/Stove: | N |
| Heat Source: | Gas |
| Heat Type: | Forced Air |
| Central Air Conditioning: | Central Air |
| Central Vac: | N |
| Laundry Level: | Main |
| Elevator Lift: | N |
| Sewers: | Sewers |
| Water: | Municipal |
| Utilities-Cable: | Y |
| Utilities-Hydro: | Y |
| Utilities-Gas: | Y |
| Utilities-Telephone: | Y |
| Although the information displayed is believed to be accurate, no warranties or representations are made of any kind. |
| HOMELIFE/MIRACLE REALTY LTD |
|
|

Mehdi Moghareh Abed
Sales Representative
Dir:
647-937-8237
Bus:
905-731-2000
Fax:
905-886-7556
| Book Showing | Email a Friend |
Jump To:
At a Glance:
| Type: | Freehold - Semi-Detached |
| Area: | Peel |
| Municipality: | Brampton |
| Neighbourhood: | Central Park |
| Style: | Backsplit 4 |
| Lot Size: | 45.01 x 114.79(Feet) |
| Approximate Age: | 6-15 |
| Beds: | 3 |
| Baths: | 1 |
| Fireplace: | N |
| Pool: | None |
Locatin Map:

