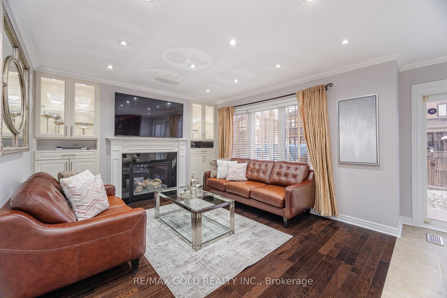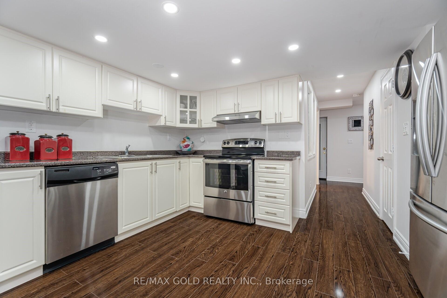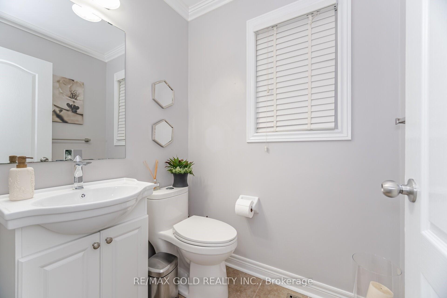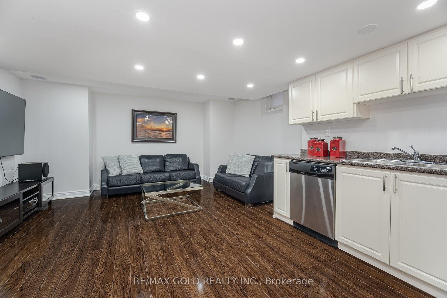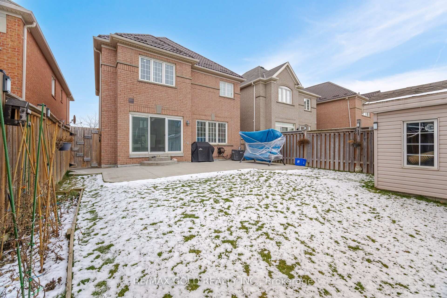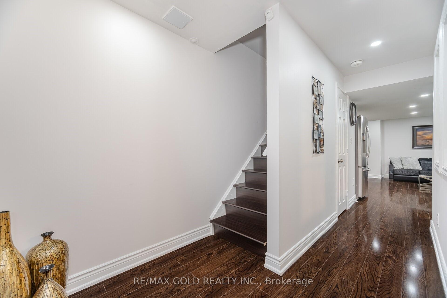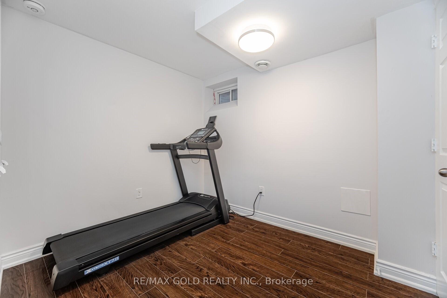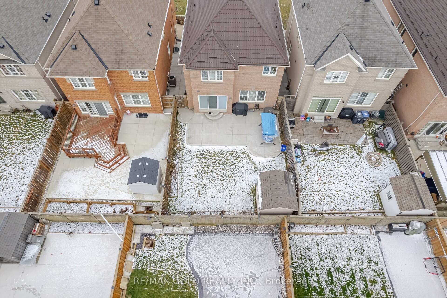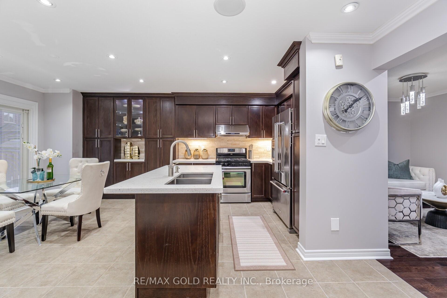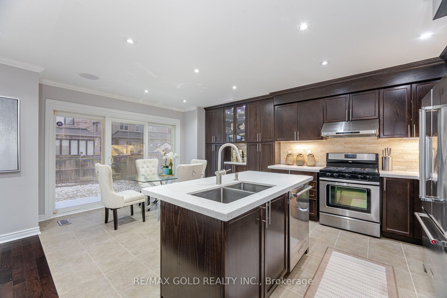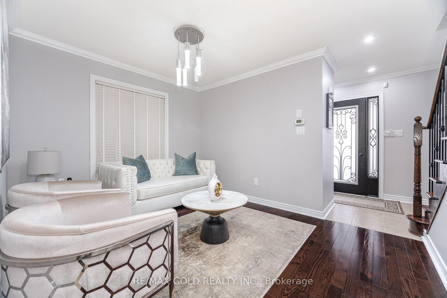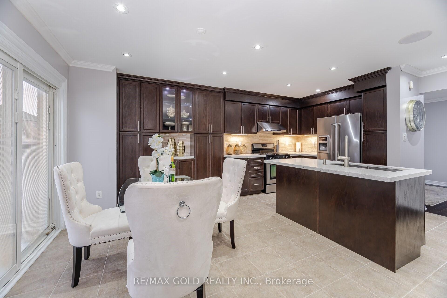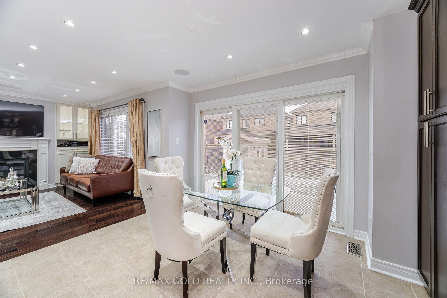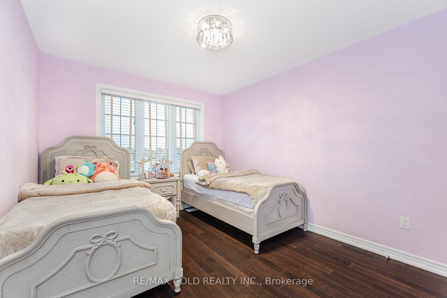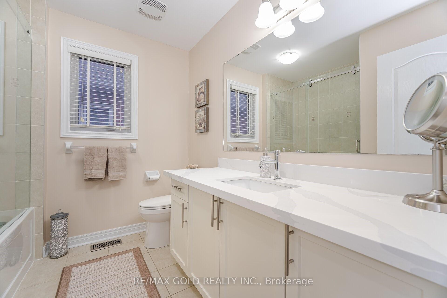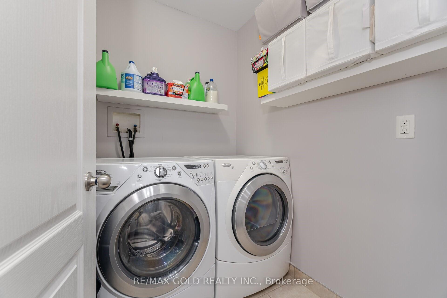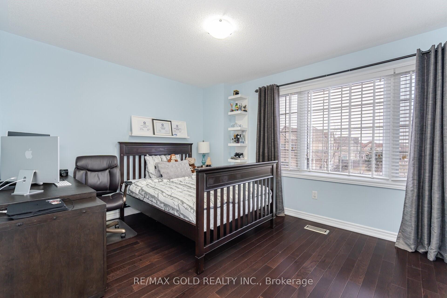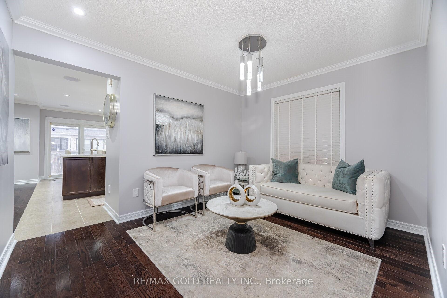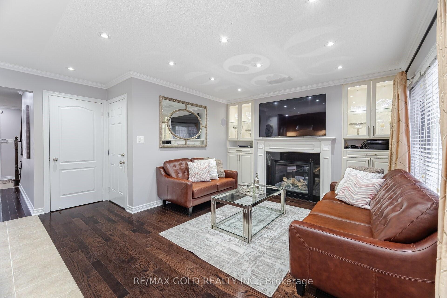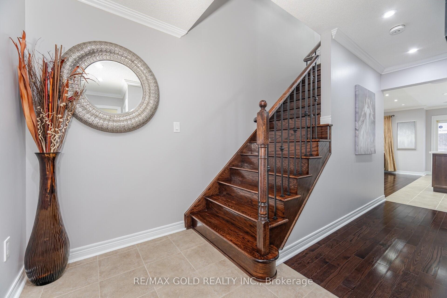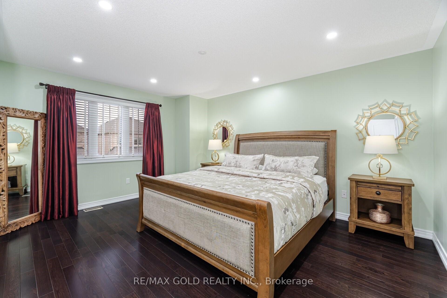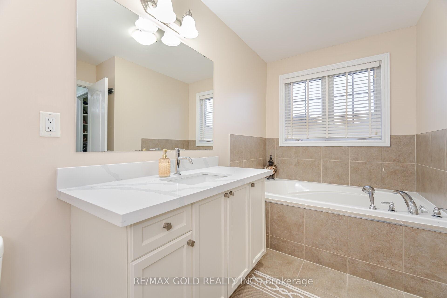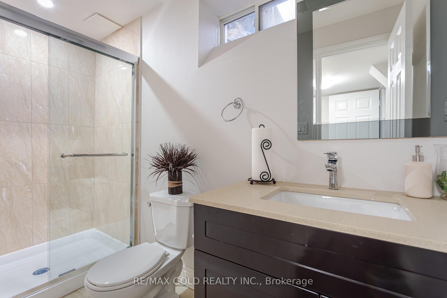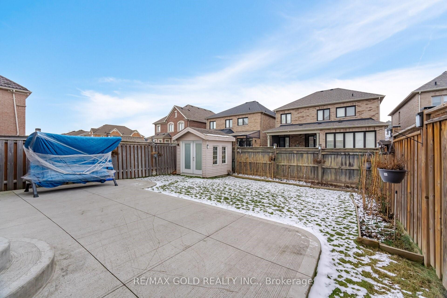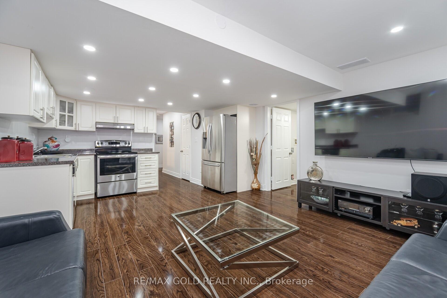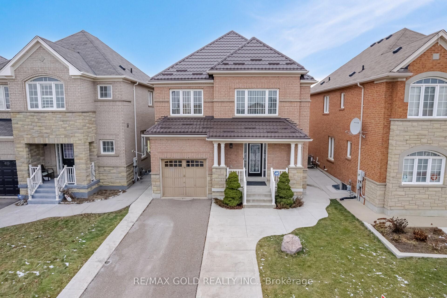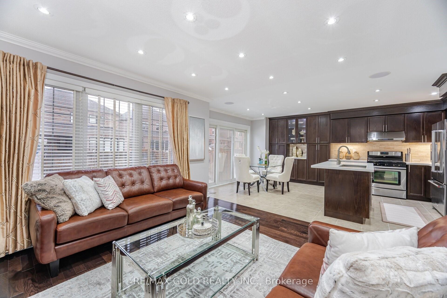$1,149,900
Available - For Sale
Listing ID: W11919060
6 Lightcatcher Circ , Brampton, L6P 3P6, Ontario
| Aprx 1800 Sq Ft!! Come & Check Out This Fully Upgraded Detached Home With Legal Basement For Personal Use. Main Floor Offers Separate Living & Sep Family Room. Fully Upgraded Kitchen With Quartz Counters & S/S Appliances. 2nd Floor Features 3 Good Size Bedrooms. Finished Basement Comes With 1 Bedroom, Kitchen, Full Washroom & Rough In Laundry. Upgraded House With Electrical Panel Changed To 200, Built-In Movie Studio In The Basement & Living Room (First Floor). Custom Made Shade In The Backyard, Extended Kitchen Cabinet (Main Floor). Upgraded Patio Door, Extended Driveway, Concrete Patio In Backyard, Metal Roofing, Upgraded Vanities, Glass Shower Doors In All 3 Washrooms (2 Second Floor & 1 In Basement). Gas BBQ In Backyard & Cold Room With Custom Shelves. |
| Extras: All Existing Appliances: S/S Fridge, Stove, Dishwasher, Washer & Dryer, All Existing Window Coverings, Chandeliers & All Existing Light Fixtures Now Attached To The Property. |
| Price | $1,149,900 |
| Taxes: | $6851.41 |
| Address: | 6 Lightcatcher Circ , Brampton, L6P 3P6, Ontario |
| Lot Size: | 34.12 x 104.99 (Feet) |
| Directions/Cross Streets: | Hwy 50 & Castlemore Rd. |
| Rooms: | 8 |
| Rooms +: | 1 |
| Bedrooms: | 3 |
| Bedrooms +: | 1 |
| Kitchens: | 1 |
| Kitchens +: | 1 |
| Family Room: | Y |
| Basement: | Finished |
| Property Type: | Detached |
| Style: | 2-Storey |
| Exterior: | Brick |
| Garage Type: | Built-In |
| (Parking/)Drive: | Private |
| Drive Parking Spaces: | 4 |
| Pool: | None |
| Approximatly Square Footage: | 1500-2000 |
| Fireplace/Stove: | Y |
| Heat Source: | Gas |
| Heat Type: | Forced Air |
| Central Air Conditioning: | Central Air |
| Central Vac: | N |
| Laundry Level: | Upper |
| Sewers: | Sewers |
| Water: | Municipal |
$
%
Years
This calculator is for demonstration purposes only. Always consult a professional
financial advisor before making personal financial decisions.
| Although the information displayed is believed to be accurate, no warranties or representations are made of any kind. |
| RE/MAX GOLD REALTY INC. |
|
|

Mehdi Moghareh Abed
Sales Representative
Dir:
647-937-8237
Bus:
905-731-2000
Fax:
905-886-7556
| Book Showing | Email a Friend |
Jump To:
At a Glance:
| Type: | Freehold - Detached |
| Area: | Peel |
| Municipality: | Brampton |
| Neighbourhood: | Bram East |
| Style: | 2-Storey |
| Lot Size: | 34.12 x 104.99(Feet) |
| Tax: | $6,851.41 |
| Beds: | 3+1 |
| Baths: | 4 |
| Fireplace: | Y |
| Pool: | None |
Locatin Map:
Payment Calculator:

