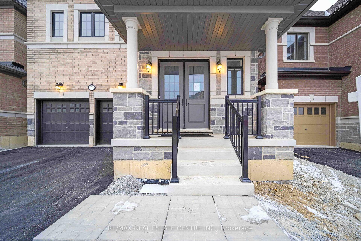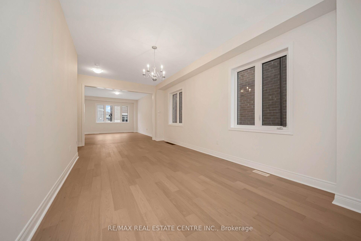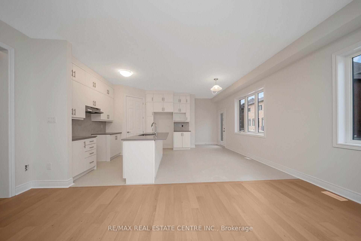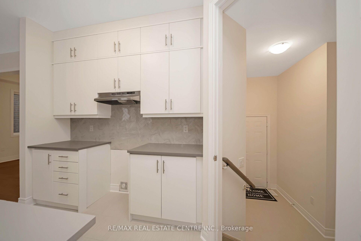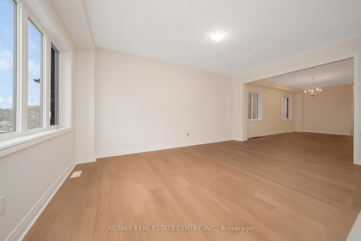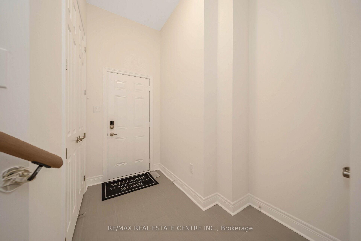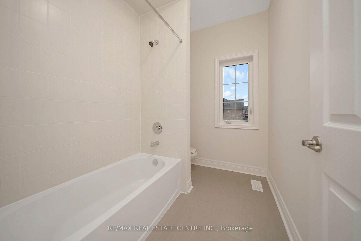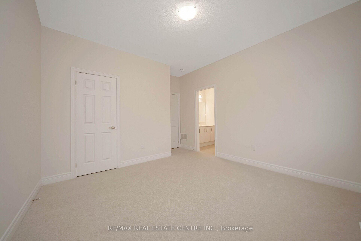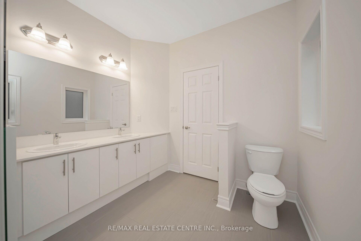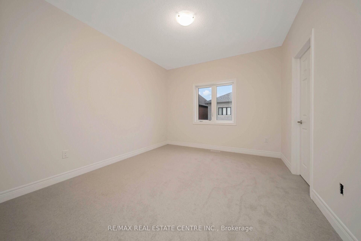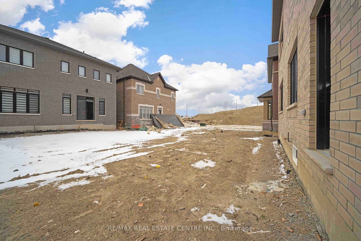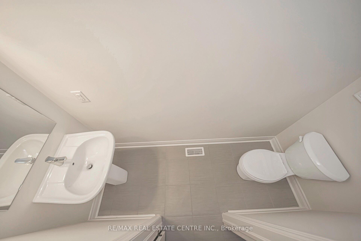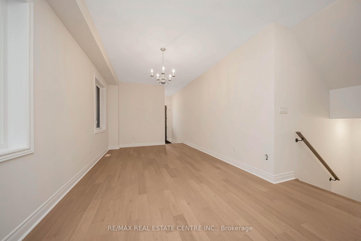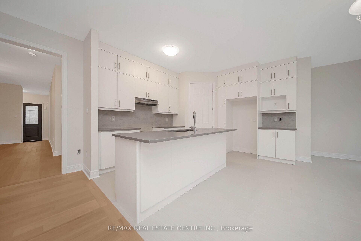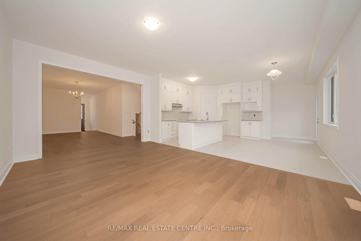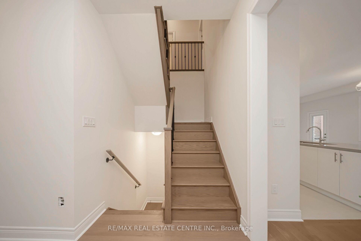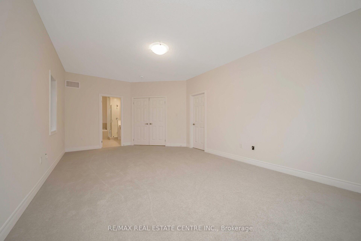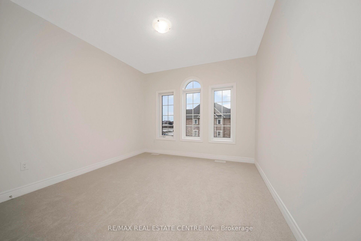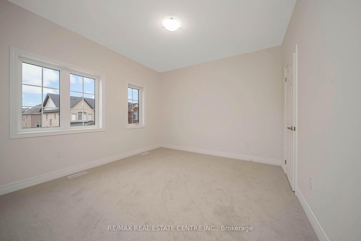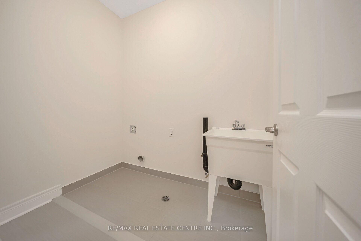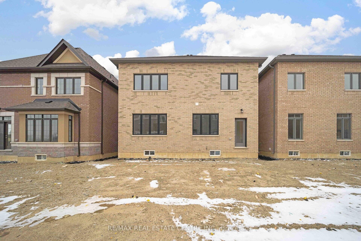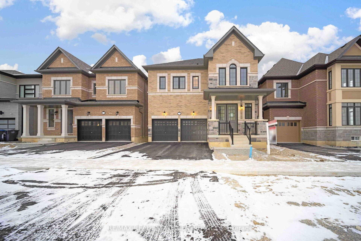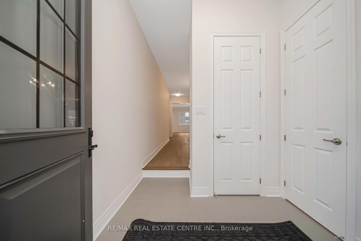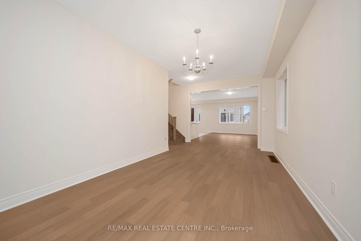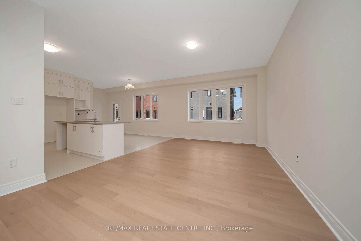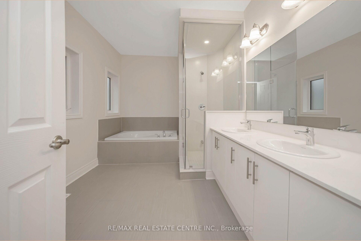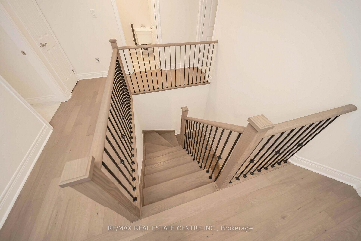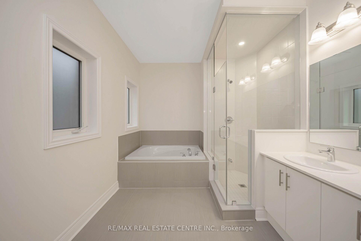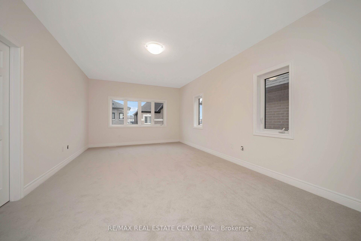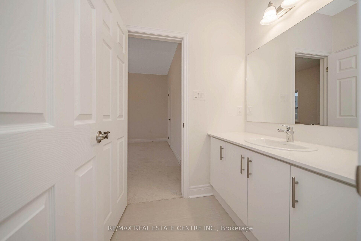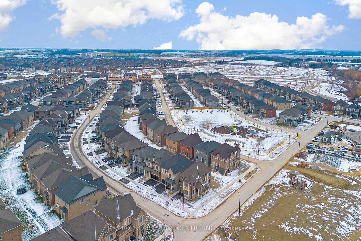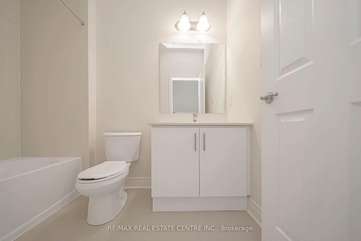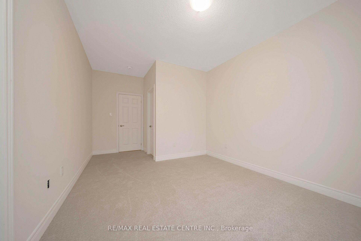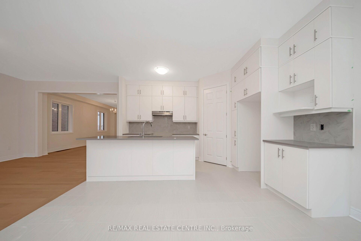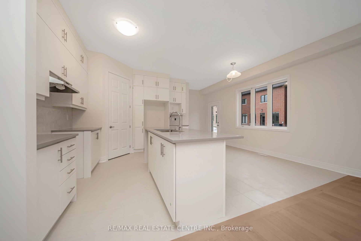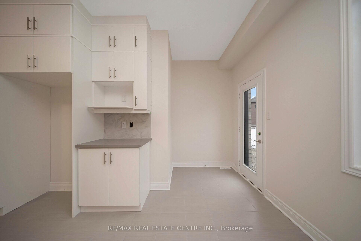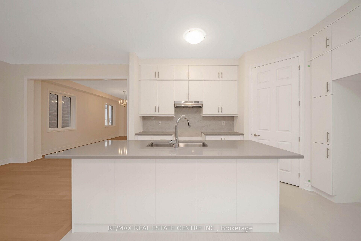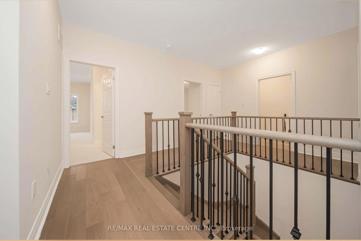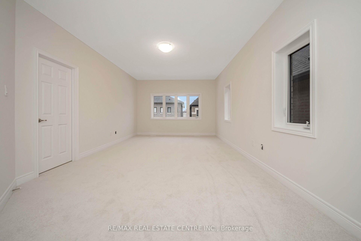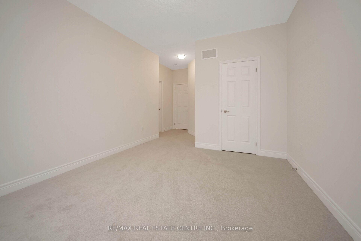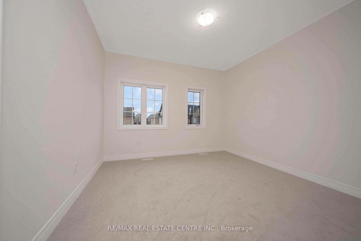$1,699,900
Available - For Sale
Listing ID: W11919058
3 Kessler Dr , Brampton, L6R 4G2, Ontario
| Introducing the Elora (Elevation B) by Remington Homes, a Stunning 2664 Sq. Ft. Residence Located in the Prestigious Mayfield Village Within the Highly Sought-After Brightside Community. This Brand-New (Never Lived In) Home Is Ready for You to Move In and Start Creating Lasting Memories. Offering a Modern Aesthetic, the Home Features an Open-Concept Design Perfect for Both Entertaining and Everyday Living. The Main Floor Is Adorned With Beautiful Hardwood Flooring, While Soaring 9-Foot Ceilings Enhance the Spacious, Airy Atmosphere. Upstairs, You Will Find Four Generous Bedrooms, Including a Luxurious Master Suite With a Well-Appointed Ensuite, Along With Three Full Bathrooms That Offer Convenience and Comfort for the Entire Family. A Laundry Room on the Upper Level Adds to the Homes Practicality. The Home Is Situated in a Prime Location, With Easy Access to Highway 410, Making Commuting a Breeze. With Its Blend of Modern Design, Ample Space, and Exceptional Features, This Is Truly a Place You Will Be Proud to Call Home. Don't Miss the Chance to Experience This Exceptional Property. Schedule Your Viewing Today! |
| Extras: See Attachment For Floorplans. |
| Price | $1,699,900 |
| Taxes: | $0.00 |
| Address: | 3 Kessler Dr , Brampton, L6R 4G2, Ontario |
| Lot Size: | 38.06 x 90.22 (Feet) |
| Directions/Cross Streets: | Bramalea Rd & Countryside Dr |
| Rooms: | 8 |
| Bedrooms: | 4 |
| Bedrooms +: | |
| Kitchens: | 1 |
| Family Room: | Y |
| Basement: | Full |
| Approximatly Age: | 0-5 |
| Property Type: | Detached |
| Style: | 2-Storey |
| Exterior: | Brick, Stone |
| Garage Type: | Built-In |
| (Parking/)Drive: | Pvt Double |
| Drive Parking Spaces: | 2 |
| Pool: | None |
| Approximatly Age: | 0-5 |
| Approximatly Square Footage: | 2500-3000 |
| Fireplace/Stove: | N |
| Heat Source: | Gas |
| Heat Type: | Forced Air |
| Central Air Conditioning: | Central Air |
| Central Vac: | N |
| Sewers: | Sewers |
| Water: | Municipal |
$
%
Years
This calculator is for demonstration purposes only. Always consult a professional
financial advisor before making personal financial decisions.
| Although the information displayed is believed to be accurate, no warranties or representations are made of any kind. |
| RE/MAX REAL ESTATE CENTRE INC. |
|
|

Mehdi Moghareh Abed
Sales Representative
Dir:
647-937-8237
Bus:
905-731-2000
Fax:
905-886-7556
| Virtual Tour | Book Showing | Email a Friend |
Jump To:
At a Glance:
| Type: | Freehold - Detached |
| Area: | Peel |
| Municipality: | Brampton |
| Neighbourhood: | Sandringham-Wellington North |
| Style: | 2-Storey |
| Lot Size: | 38.06 x 90.22(Feet) |
| Approximate Age: | 0-5 |
| Beds: | 4 |
| Baths: | 4 |
| Fireplace: | N |
| Pool: | None |
Locatin Map:
Payment Calculator:

