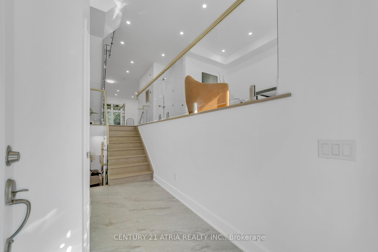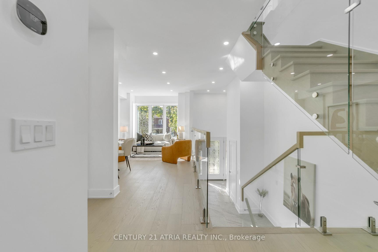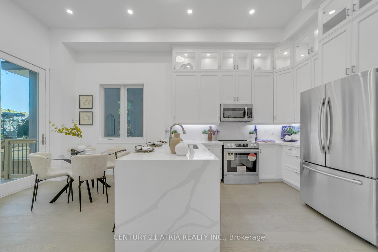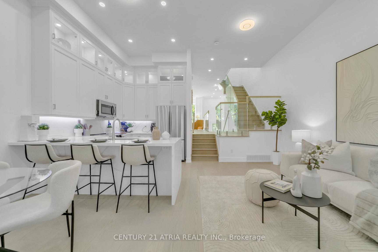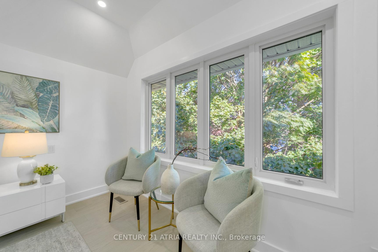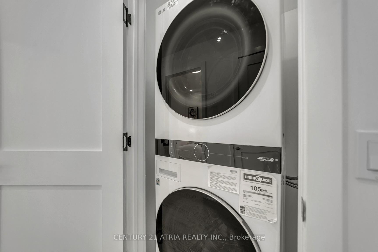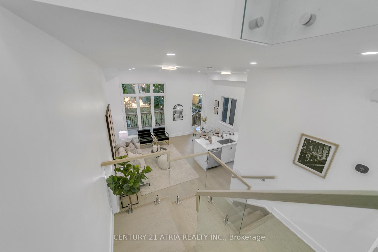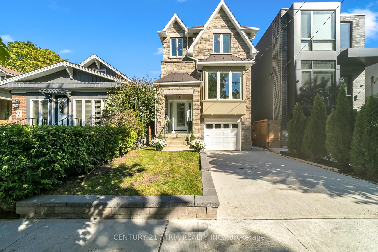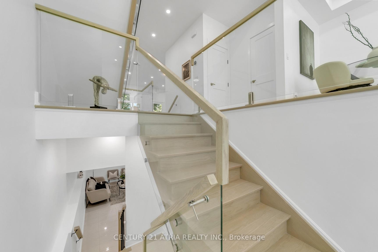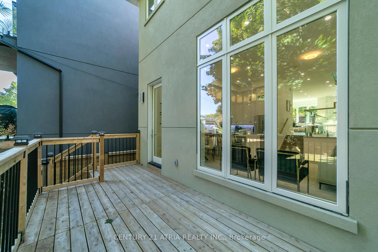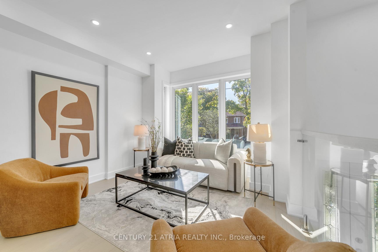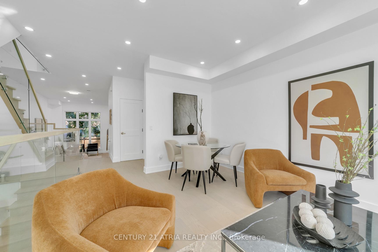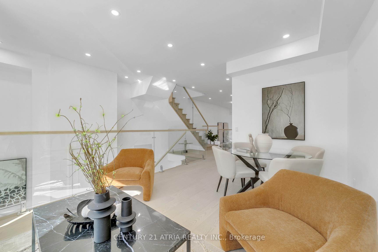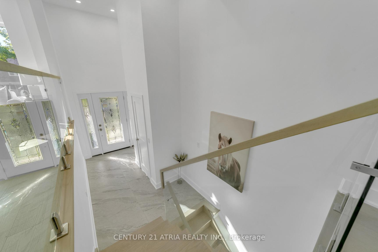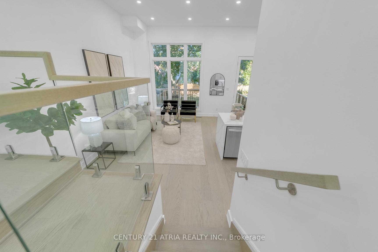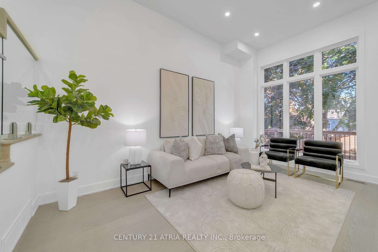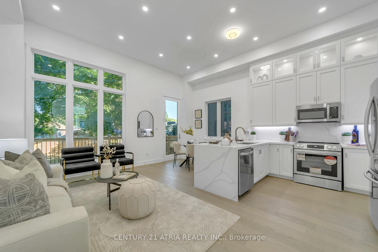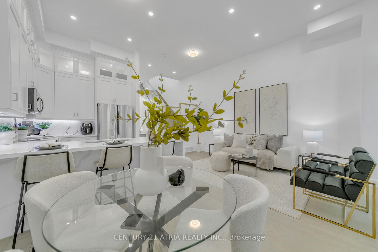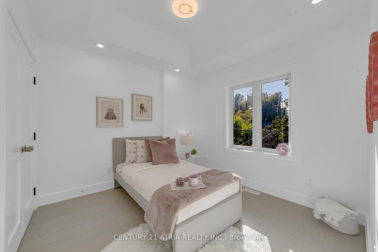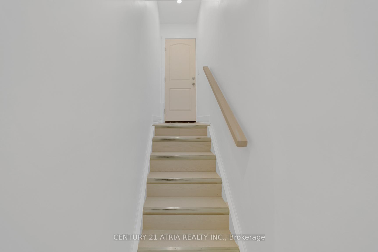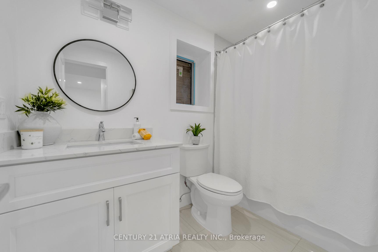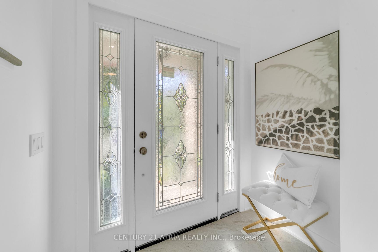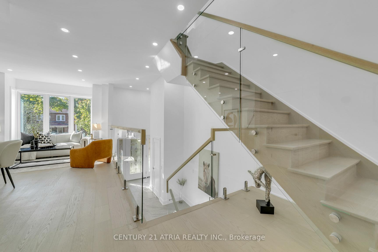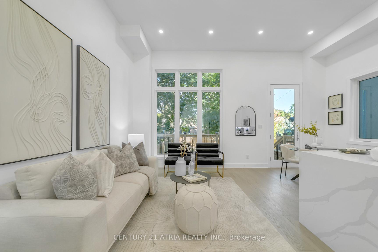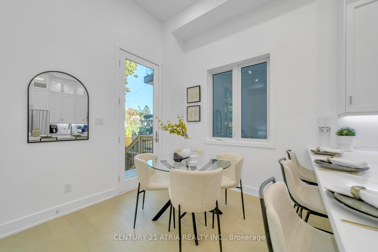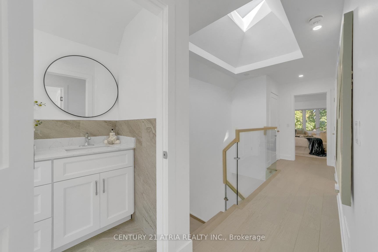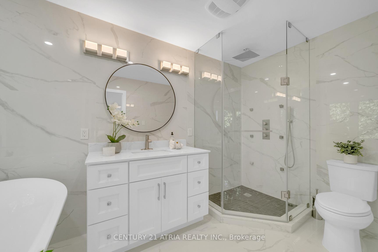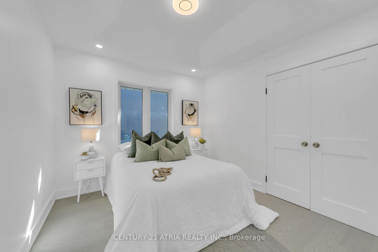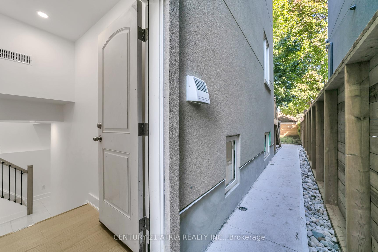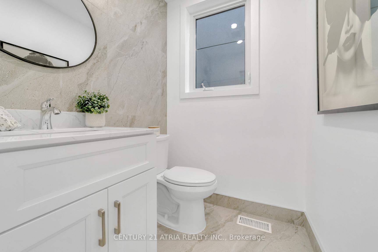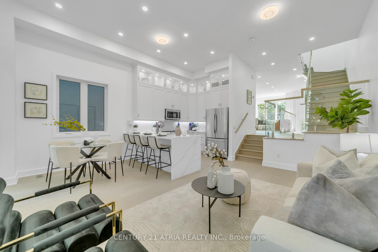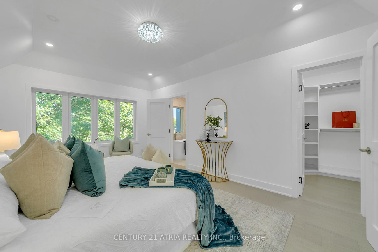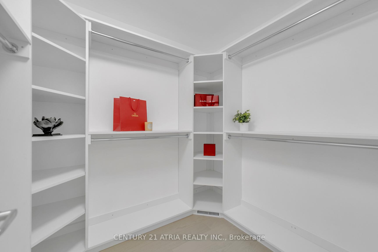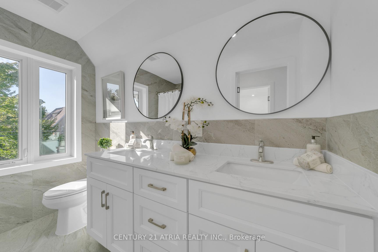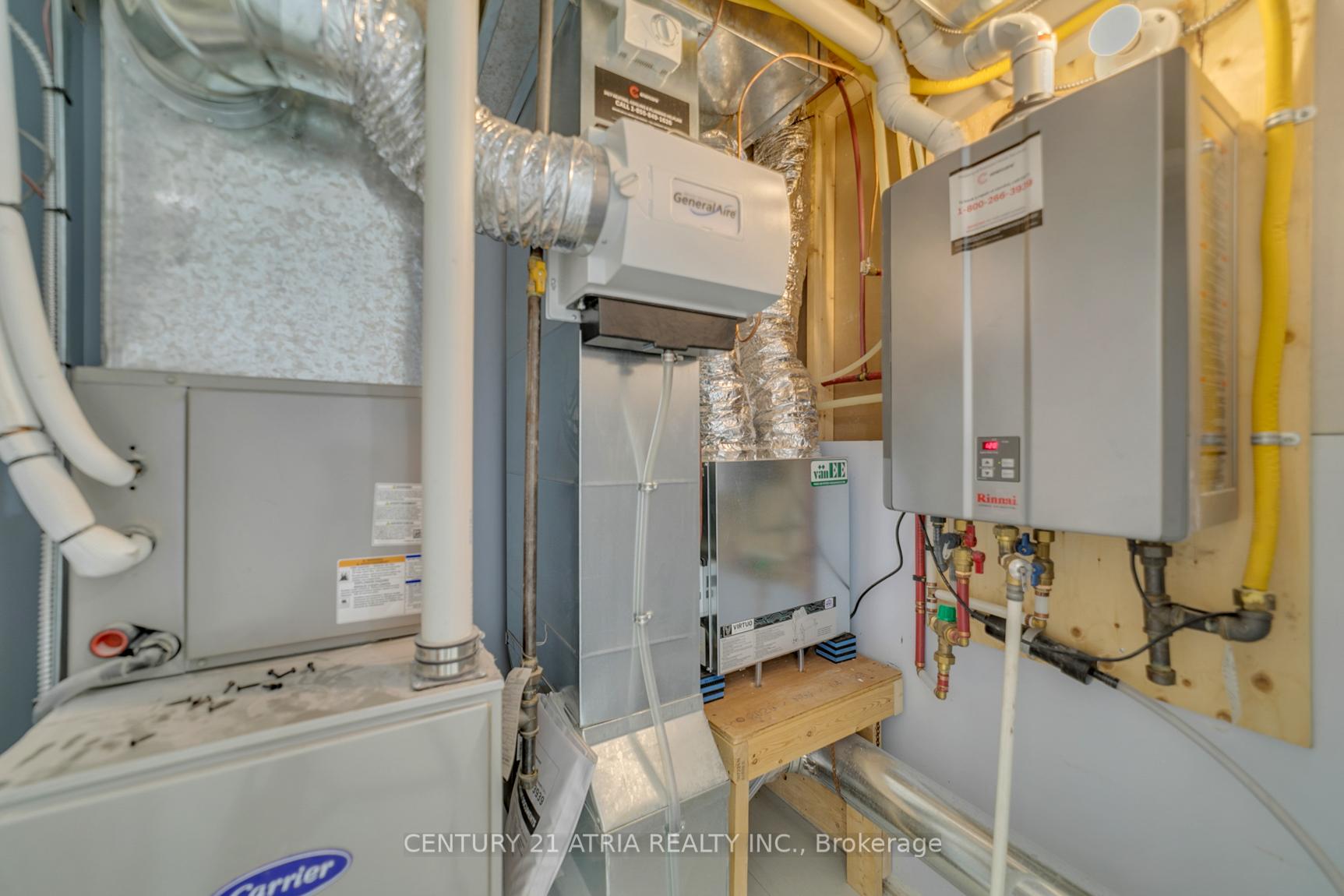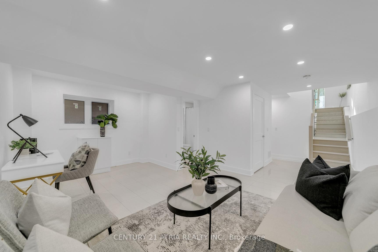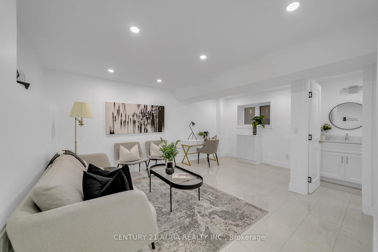$2,288,000
Available - For Sale
Listing ID: W11919021
47 Eighth St , Toronto, M8V 3C2, Ontario
| Stunning, open Concept, 3 Bedroom Home 5mins from the lake with luxury finishes, Hardwood and pot lights throughout the Home, Modern Stairs w/ Modern Glass Railings upper level skylight. Versatile floorplan , walk out to Deck from the eat-in kitchen which features soaring 14 ft Ceilings, Full height Upper Cabinets with Encased Pot lights & Quartz Counters. Fully finished Basement Cold Cellar and second Laundry Room, , walk-in Basement Garage Access and Separate Side Entrance. Sump pump. HRV System. Picture on MLS was when house was stage, Now House is move in Ready |
| Price | $2,288,000 |
| Taxes: | $7596.00 |
| Address: | 47 Eighth St , Toronto, M8V 3C2, Ontario |
| Lot Size: | 25.00 x 125.00 (Feet) |
| Directions/Cross Streets: | Lakeshore & Eighth St |
| Rooms: | 7 |
| Rooms +: | 1 |
| Bedrooms: | 3 |
| Bedrooms +: | |
| Kitchens: | 1 |
| Family Room: | Y |
| Basement: | Finished, Sep Entrance |
| Approximatly Age: | 0-5 |
| Property Type: | Detached |
| Style: | 2-Storey |
| Exterior: | Stone, Stucco/Plaster |
| Garage Type: | Built-In |
| (Parking/)Drive: | Private |
| Drive Parking Spaces: | 1 |
| Pool: | None |
| Approximatly Age: | 0-5 |
| Property Features: | Fenced Yard, Golf, Library, Park, Place Of Worship, Public Transit |
| Fireplace/Stove: | N |
| Heat Source: | Gas |
| Heat Type: | Forced Air |
| Central Air Conditioning: | Central Air |
| Central Vac: | Y |
| Laundry Level: | Lower |
| Sewers: | Sewers |
| Water: | Municipal |
| Water Supply Types: | Unknown |
$
%
Years
This calculator is for demonstration purposes only. Always consult a professional
financial advisor before making personal financial decisions.
| Although the information displayed is believed to be accurate, no warranties or representations are made of any kind. |
| CENTURY 21 ATRIA REALTY INC. |
|
|

Mehdi Moghareh Abed
Sales Representative
Dir:
647-937-8237
Bus:
905-731-2000
Fax:
905-886-7556
| Book Showing | Email a Friend |
Jump To:
At a Glance:
| Type: | Freehold - Detached |
| Area: | Toronto |
| Municipality: | Toronto |
| Neighbourhood: | New Toronto |
| Style: | 2-Storey |
| Lot Size: | 25.00 x 125.00(Feet) |
| Approximate Age: | 0-5 |
| Tax: | $7,596 |
| Beds: | 3 |
| Baths: | 4 |
| Fireplace: | N |
| Pool: | None |
Locatin Map:
Payment Calculator:

