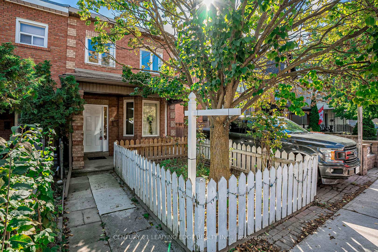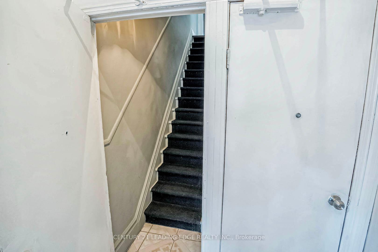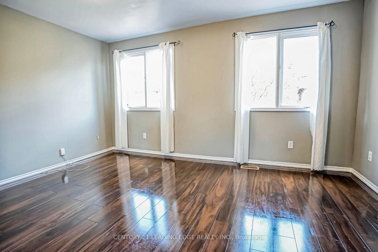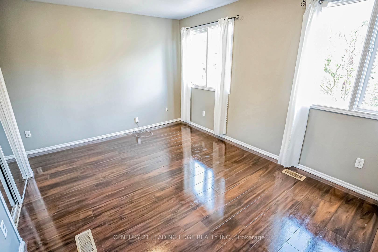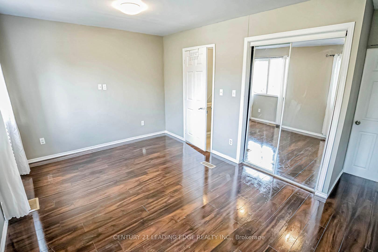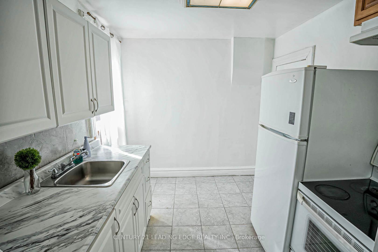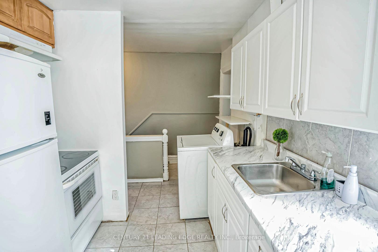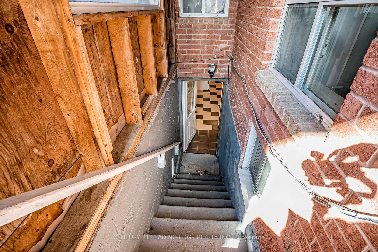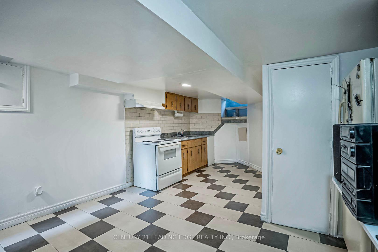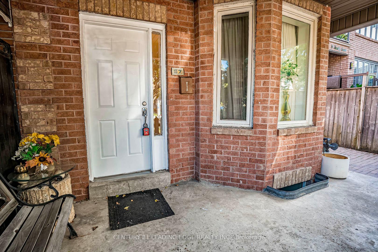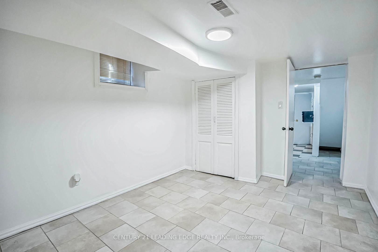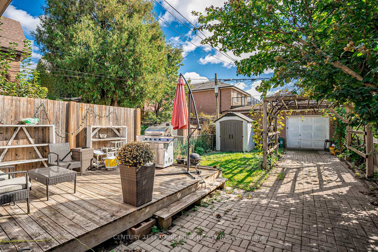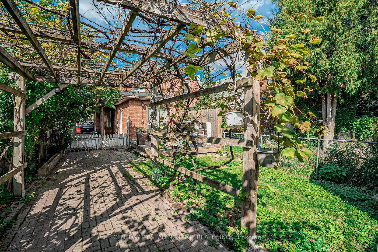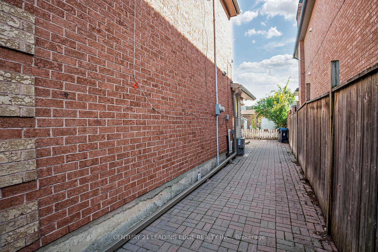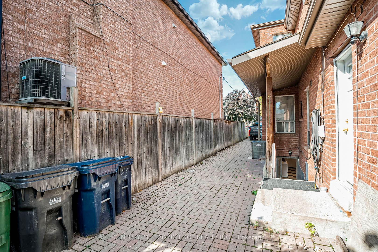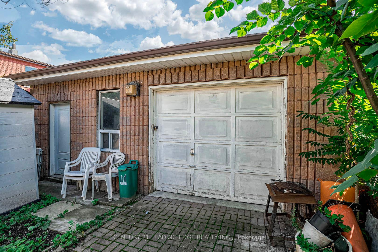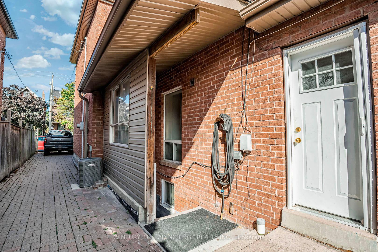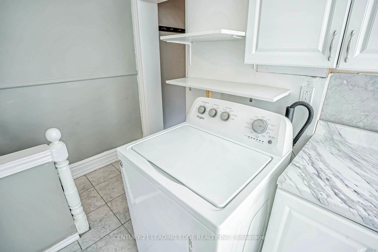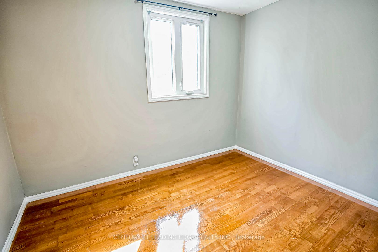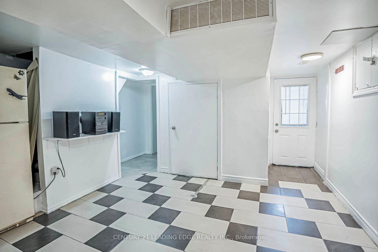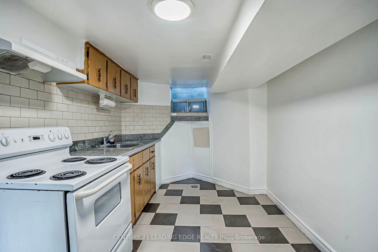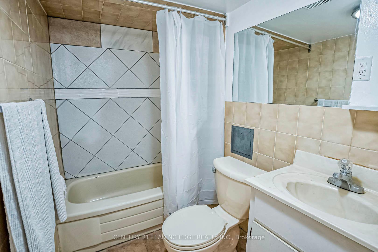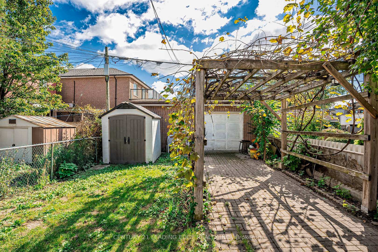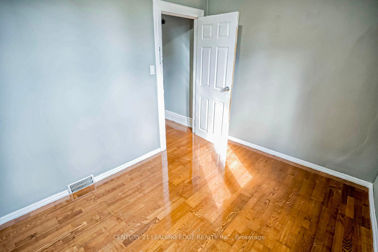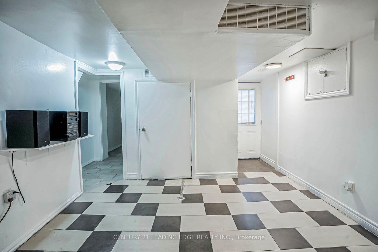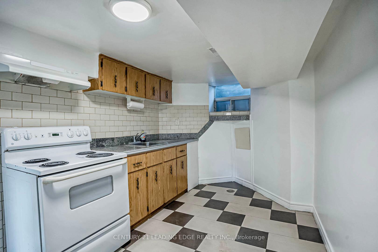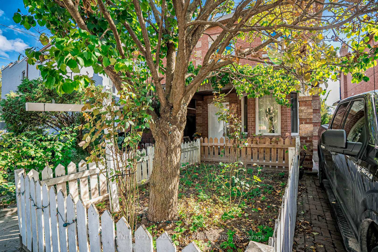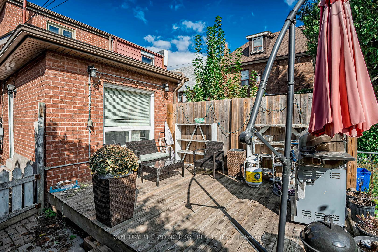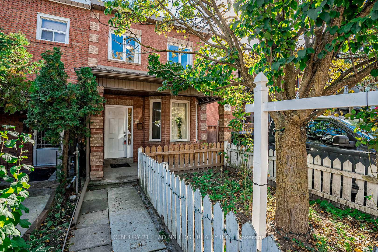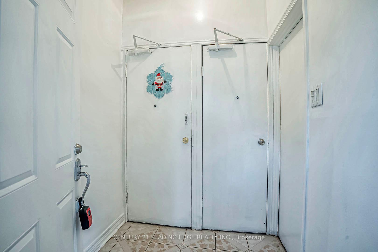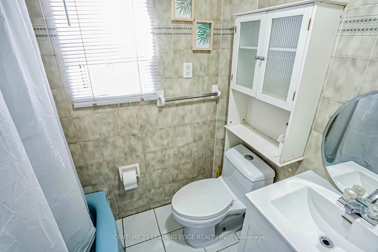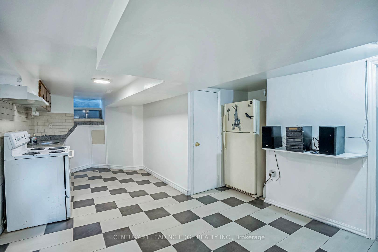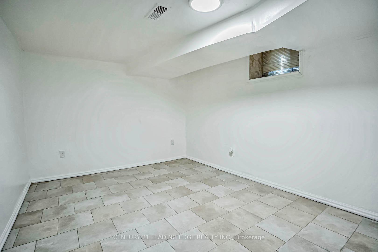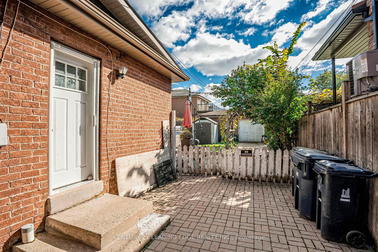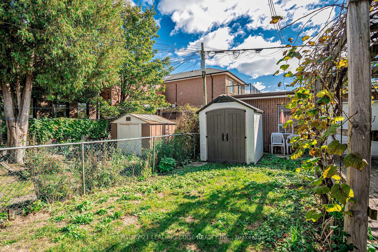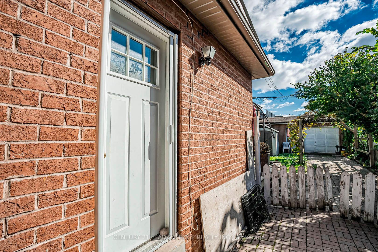$1,800,000
Available - For Sale
Listing ID: W11918944
57 Shanly St , Toronto, M6H 1S4, Ontario
| This unique triplex offers a fantastic opportunity for both living and investment. The main floor features two spacious three-bedroom units, each with its kitchen and washroom, providing ample space and privacy with separate entrances. On the second floor, a two-bedroom unit, complete with a kitchen and washroom, also boasting a separate entrance for convenience. The basement houses a cozy one-bedroom unit, equipped with a kitchen and washroom, ensuring flexibility for guests or rental income. flat roof soffit 2022, A/C, Furnace 2016, basement waterproof 2022, This property is equipped with central air conditioning and central heating, ensuring comfort year-round. Located just steps away from the subway station, shopping, restaurants, a community center, and Dufferin Grove Park, it offers both convenience and a vibrant neighborhood lifestyle. Don't miss the chance to make this versatile home your own! Buyer/Buyer Agent to verify measurements. |
| Extras: 3 fridge, 3 stove , one washer , all electrical fixture, furnace, A/C |
| Price | $1,800,000 |
| Taxes: | $5803.26 |
| Address: | 57 Shanly St , Toronto, M6H 1S4, Ontario |
| Lot Size: | 23.98 x 132.20 (Feet) |
| Directions/Cross Streets: | Bloor / Dufferin |
| Rooms: | 11 |
| Rooms +: | 1 |
| Bedrooms: | 5 |
| Bedrooms +: | 1 |
| Kitchens: | 3 |
| Family Room: | N |
| Basement: | Apartment, Sep Entrance |
| Property Type: | Duplex |
| Style: | 2-Storey |
| Exterior: | Brick |
| Garage Type: | Detached |
| (Parking/)Drive: | Pvt Double |
| Drive Parking Spaces: | 5 |
| Pool: | None |
| Fireplace/Stove: | N |
| Heat Source: | Gas |
| Heat Type: | Forced Air |
| Central Air Conditioning: | Central Air |
| Central Vac: | N |
| Sewers: | Sewers |
| Water: | Municipal |
$
%
Years
This calculator is for demonstration purposes only. Always consult a professional
financial advisor before making personal financial decisions.
| Although the information displayed is believed to be accurate, no warranties or representations are made of any kind. |
| CENTURY 21 LEADING EDGE REALTY INC. |
|
|

Mehdi Moghareh Abed
Sales Representative
Dir:
647-937-8237
Bus:
905-731-2000
Fax:
905-886-7556
| Book Showing | Email a Friend |
Jump To:
At a Glance:
| Type: | Freehold - Duplex |
| Area: | Toronto |
| Municipality: | Toronto |
| Neighbourhood: | Dovercourt-Wallace Emerson-Junction |
| Style: | 2-Storey |
| Lot Size: | 23.98 x 132.20(Feet) |
| Tax: | $5,803.26 |
| Beds: | 5+1 |
| Baths: | 3 |
| Fireplace: | N |
| Pool: | None |
Locatin Map:
Payment Calculator:

