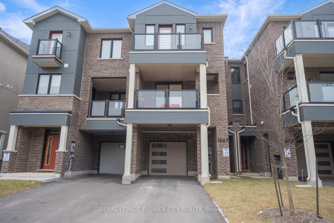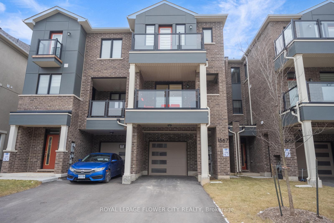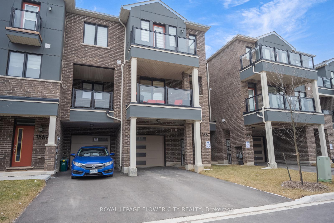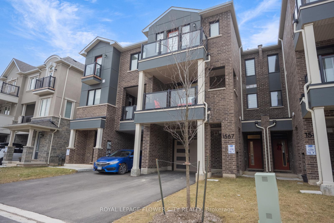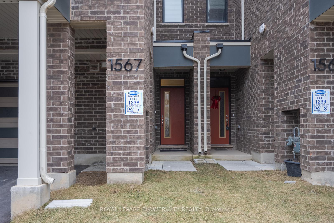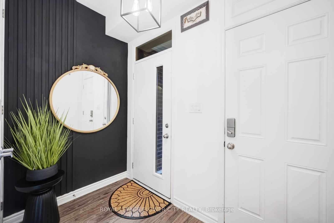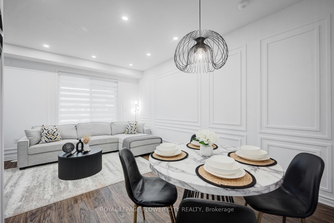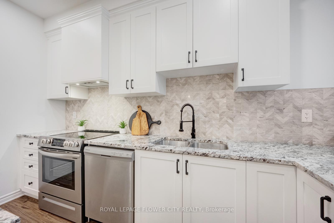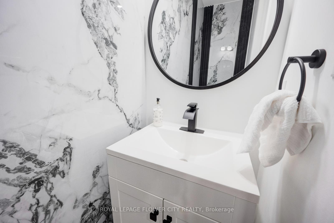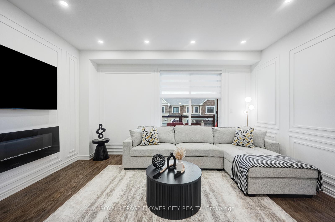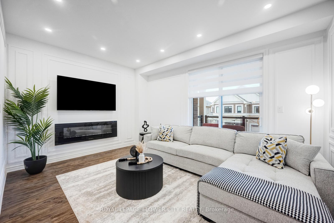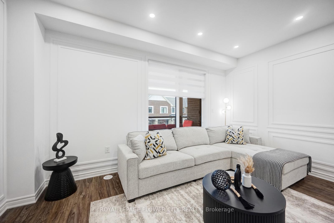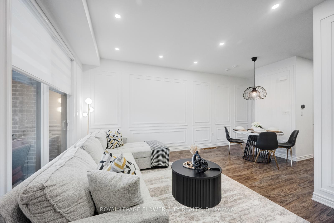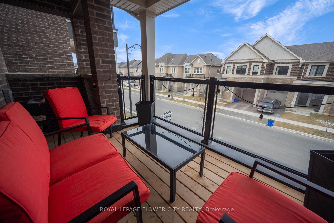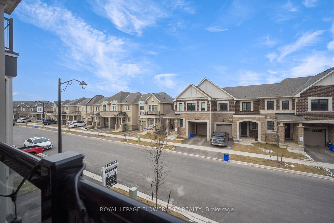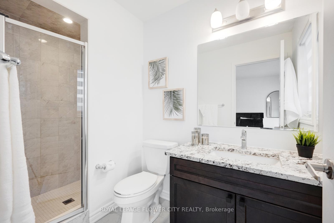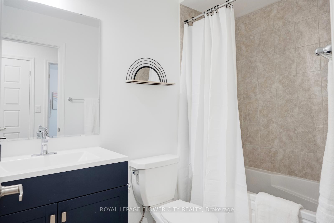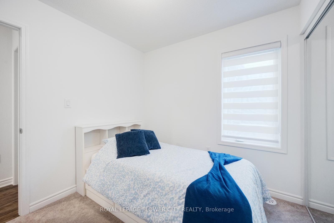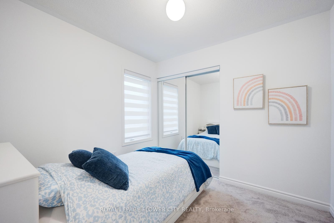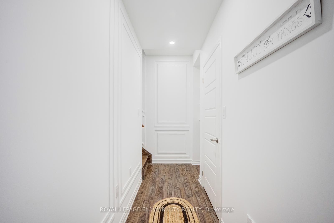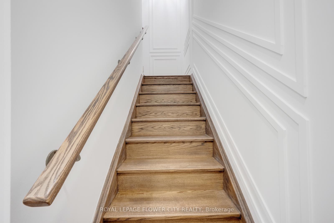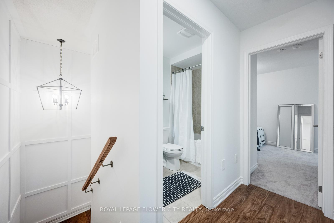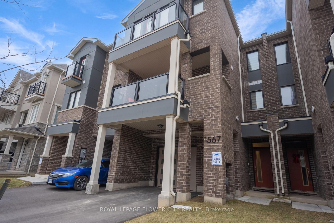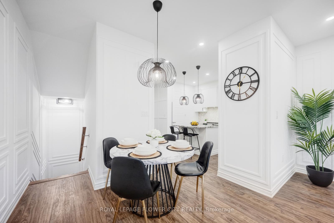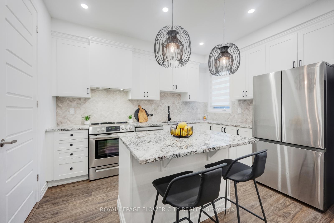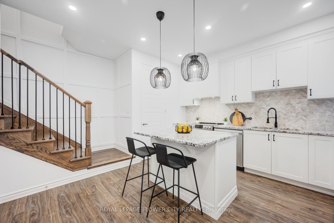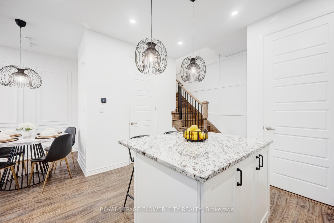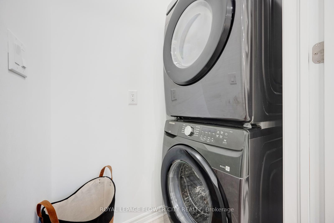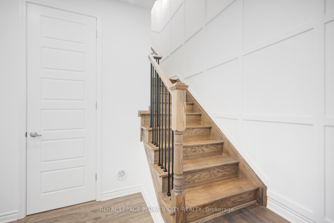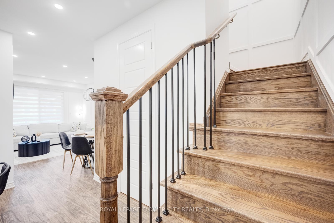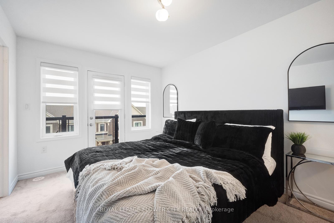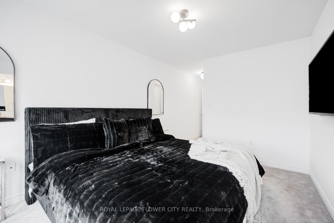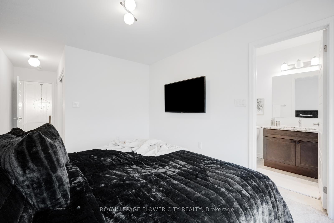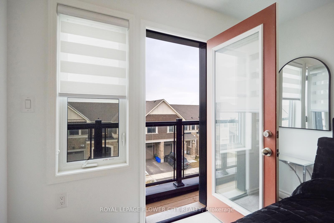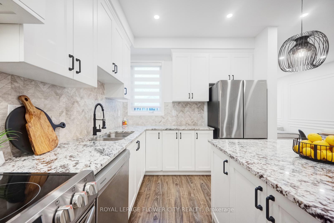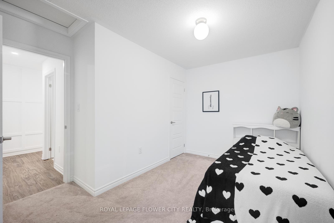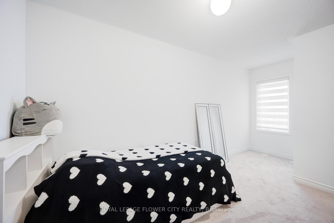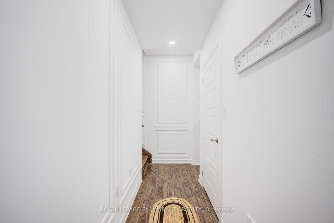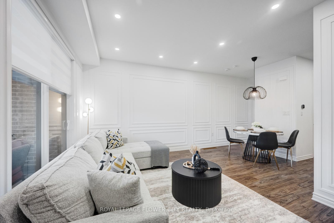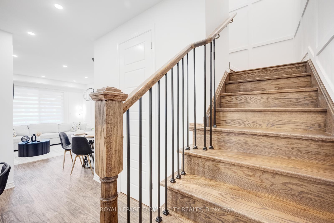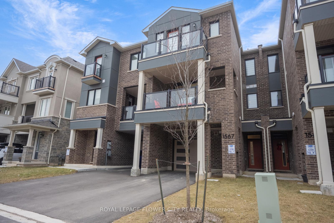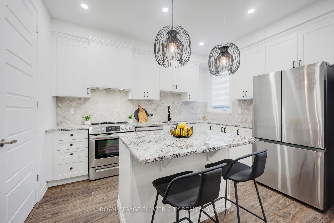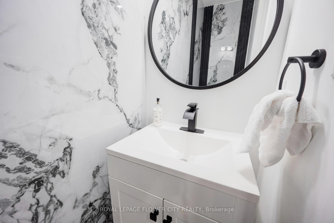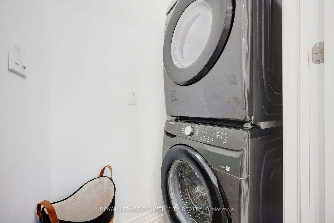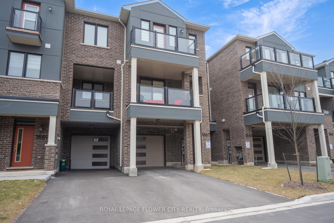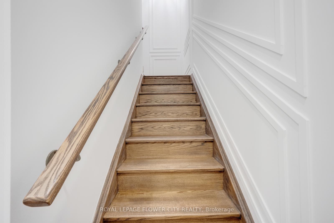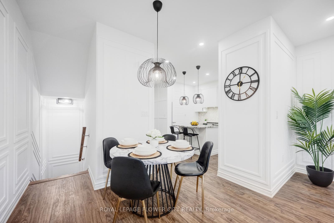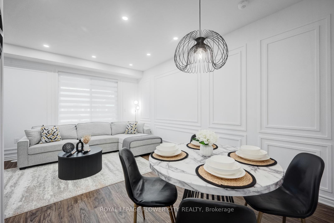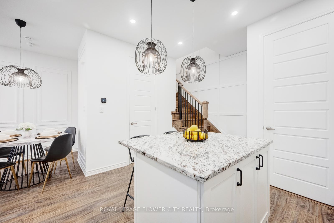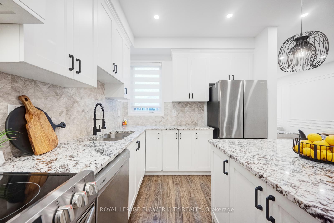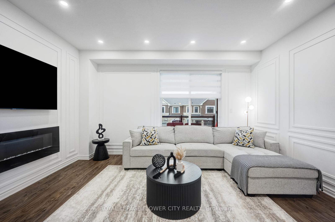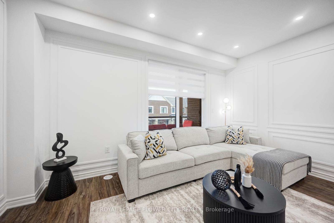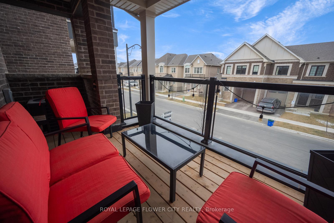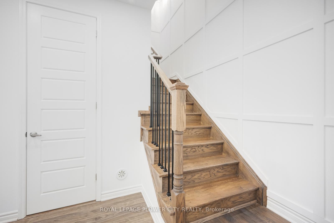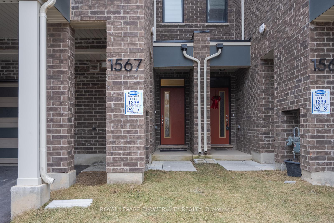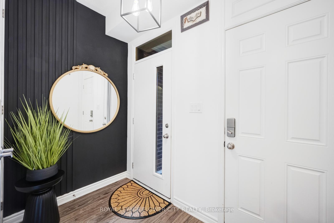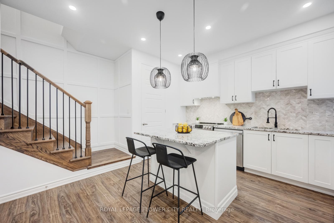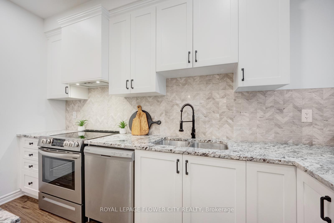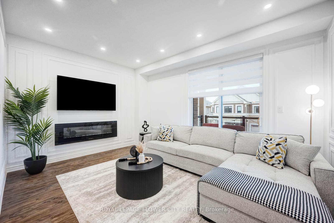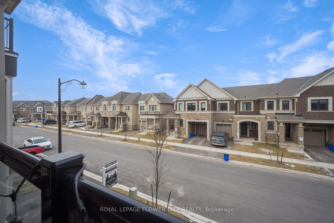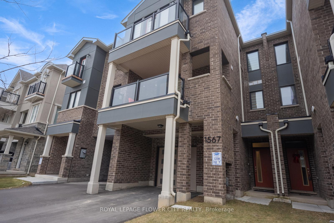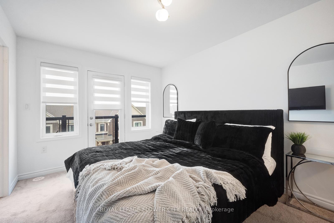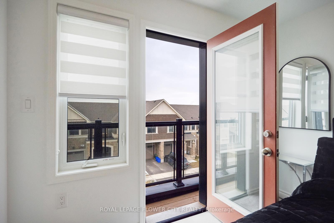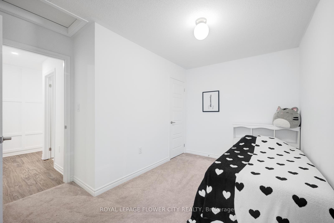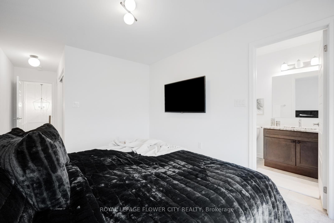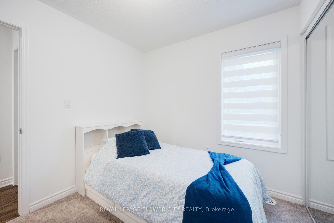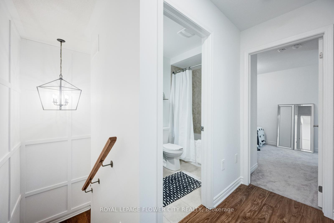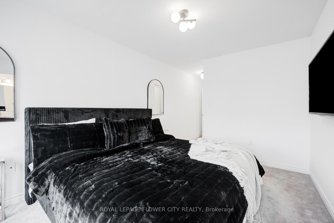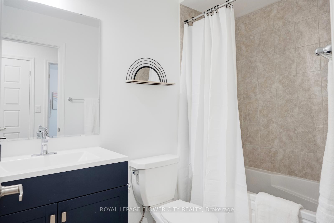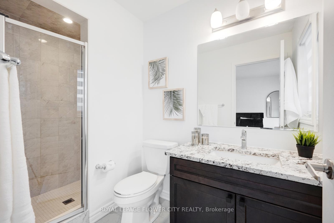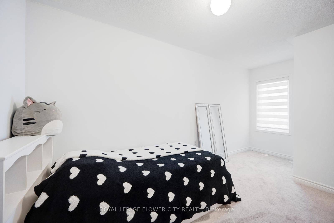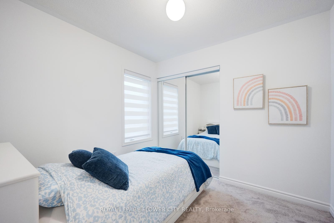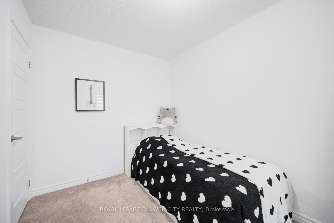$899,900
Available - For Sale
Listing ID: W11918912
1567 Moira Cres , Milton, L9E 1Y1, Ontario
| Absolutely stunning Mattamy-built freehold town home, featuring a spacious three-bedroom layout, 2.5 bathrooms, and premium modern finishes throughout. The main floor boasts 9-foot smooth ceilings, upgraded pot lights, and modern light fixtures. Showcasing beautiful kitchen with upgraded tall cabinetry, quartz countertops, a sleek chimney hood fan, a stylish backsplash, stainless steel appliances, and a immense breakfast island. The kitchen seamlessly flows into a spacious family room that opens to a generous balcony, perfect for outdoor relaxation. Elegant stairs lead to the upper level, where you'll find three lavish sized bedrooms and two luxurious bathrooms with upgraded vanities and countertops. The primary suite serves as a true sanctuary, featuring a three-piece ensuite with a standing shower and private access to an additional upper balcony for ultimate privacy and tranquillity. Nestled in a prime location, and all the amenities that elevate daily living. |
| Extras: With a spacious garage offering ample storage along with two extra parking on the driveway (no sidewalk) this remarkable residence promises a lifestyle of comfort, sophistication, and convenience. |
| Price | $899,900 |
| Taxes: | $2993.00 |
| Address: | 1567 Moira Cres , Milton, L9E 1Y1, Ontario |
| Lot Size: | 21.00 x 44.62 (Feet) |
| Directions/Cross Streets: | Louis St Laurent & Fourth Line |
| Rooms: | 7 |
| Bedrooms: | 3 |
| Bedrooms +: | |
| Kitchens: | 1 |
| Family Room: | N |
| Basement: | None |
| Approximatly Age: | 0-5 |
| Property Type: | Att/Row/Twnhouse |
| Style: | 3-Storey |
| Exterior: | Brick |
| Garage Type: | Attached |
| (Parking/)Drive: | Private |
| Drive Parking Spaces: | 2 |
| Pool: | None |
| Approximatly Age: | 0-5 |
| Property Features: | Arts Centre, Electric Car Charg, Hospital, Park, Public Transit, School |
| Fireplace/Stove: | Y |
| Heat Source: | Gas |
| Heat Type: | Forced Air |
| Central Air Conditioning: | Central Air |
| Central Vac: | N |
| Laundry Level: | Main |
| Sewers: | Sewers |
| Water: | Municipal |
$
%
Years
This calculator is for demonstration purposes only. Always consult a professional
financial advisor before making personal financial decisions.
| Although the information displayed is believed to be accurate, no warranties or representations are made of any kind. |
| ROYAL LEPAGE FLOWER CITY REALTY |
|
|

Mehdi Moghareh Abed
Sales Representative
Dir:
647-937-8237
Bus:
905-731-2000
Fax:
905-886-7556
| Virtual Tour | Book Showing | Email a Friend |
Jump To:
At a Glance:
| Type: | Freehold - Att/Row/Twnhouse |
| Area: | Halton |
| Municipality: | Milton |
| Neighbourhood: | Bowes |
| Style: | 3-Storey |
| Lot Size: | 21.00 x 44.62(Feet) |
| Approximate Age: | 0-5 |
| Tax: | $2,993 |
| Beds: | 3 |
| Baths: | 3 |
| Fireplace: | Y |
| Pool: | None |
Locatin Map:
Payment Calculator:

