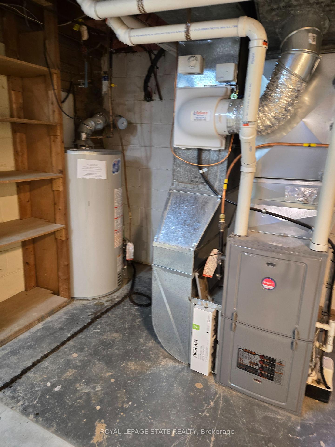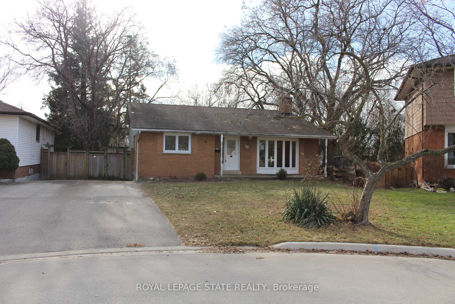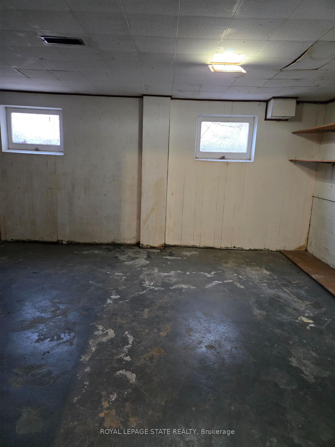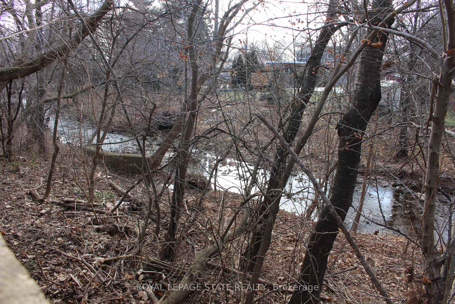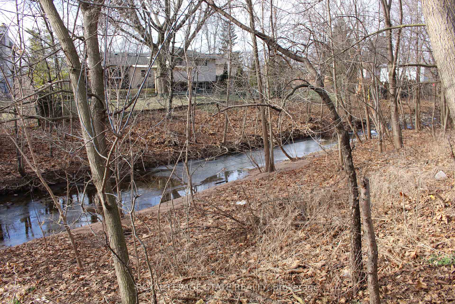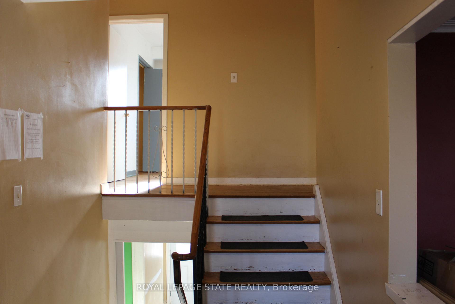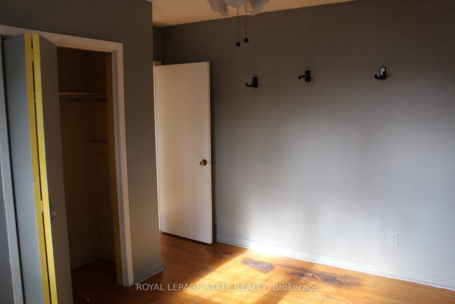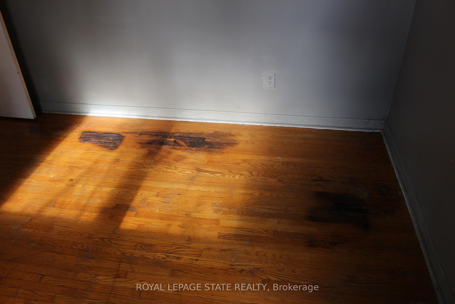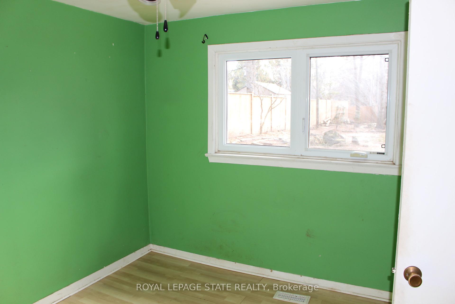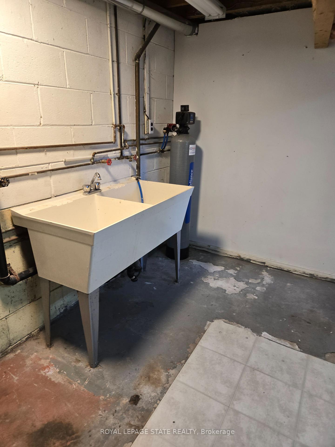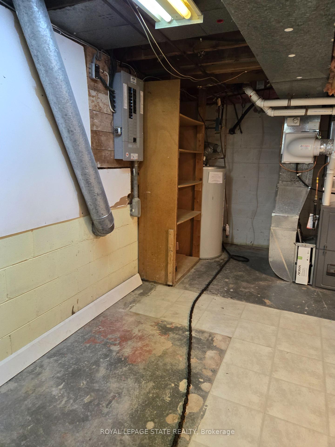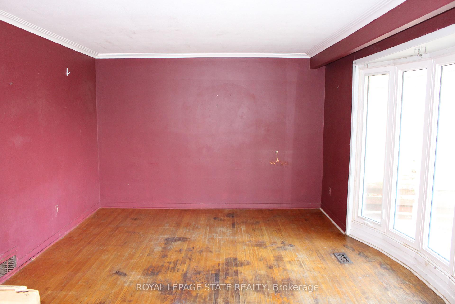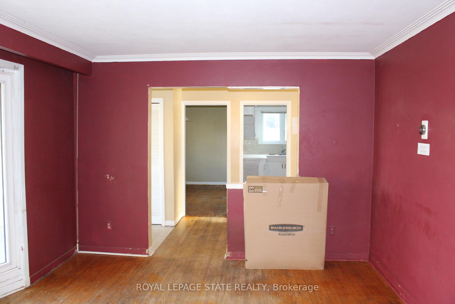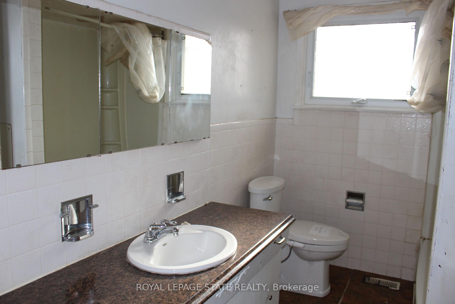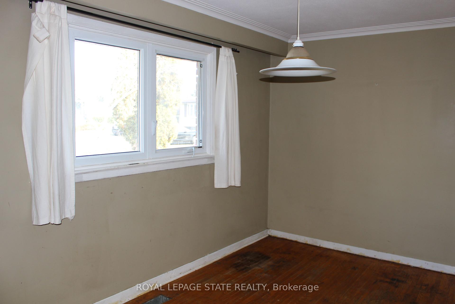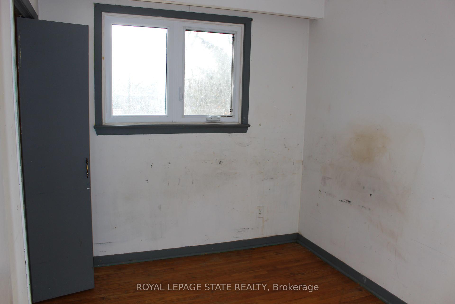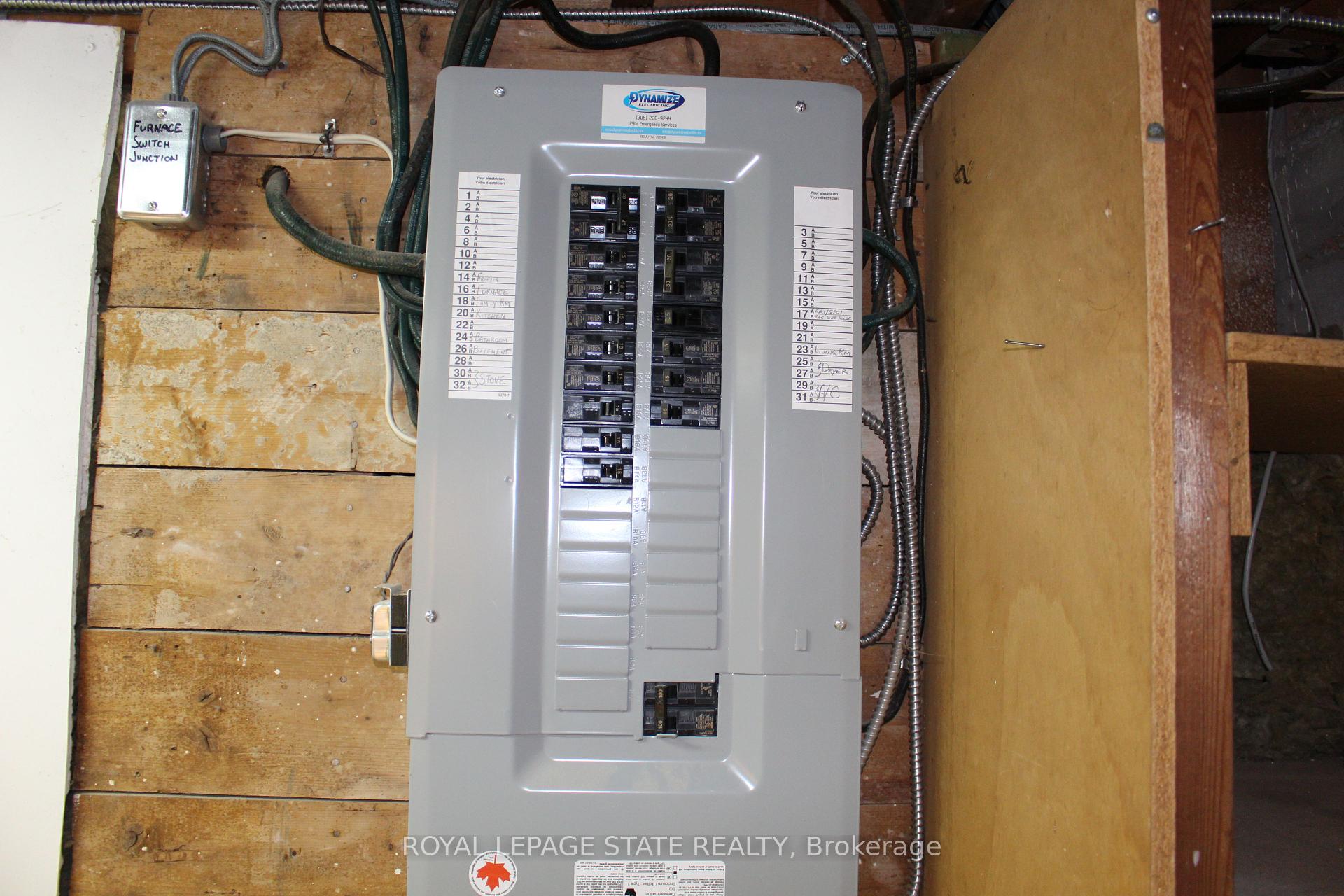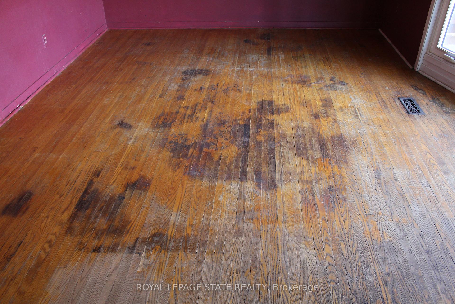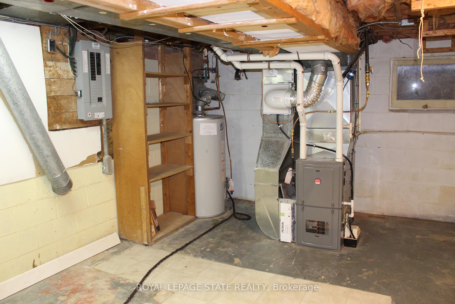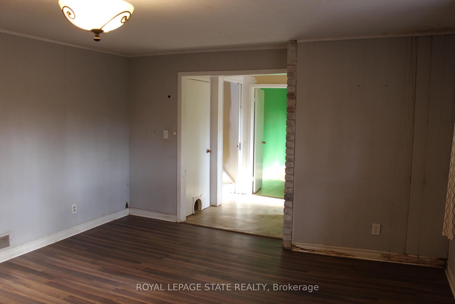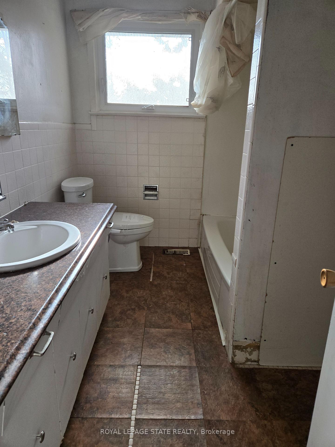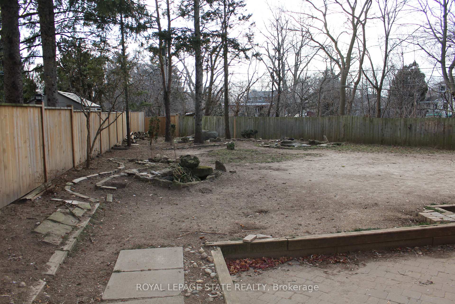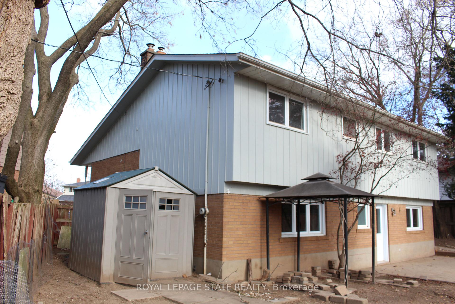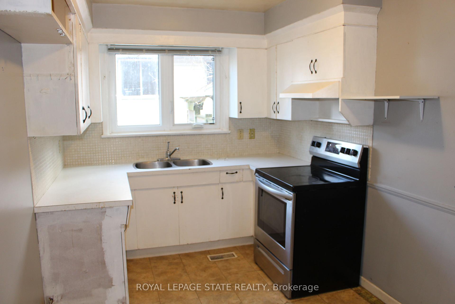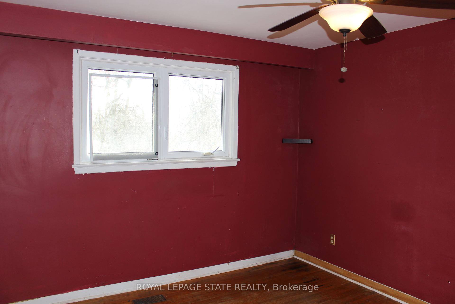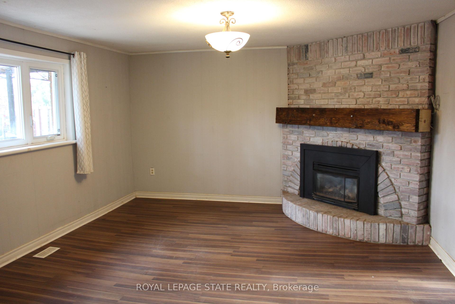$939,900
Available - For Sale
Listing ID: W11918905
664 Chestnut Pl , Burlington, L7N 3E8, Ontario
| 3 + 1 bedroom, 4-level back split on wonderful pie-shaped lot and backing onto Tuck Creek. The home needs repairs (handy person special). Sold 'as is where is'. All room sizes approx. |
| Price | $939,900 |
| Taxes: | $5068.00 |
| Address: | 664 Chestnut Pl , Burlington, L7N 3E8, Ontario |
| Lot Size: | 43.72 x 108.24 (Feet) |
| Directions/Cross Streets: | Rockwood Dr & Walkers LIne |
| Rooms: | 9 |
| Bedrooms: | 3 |
| Bedrooms +: | 1 |
| Kitchens: | 1 |
| Family Room: | N |
| Basement: | Finished, Full |
| Approximatly Age: | 51-99 |
| Property Type: | Detached |
| Style: | Backsplit 4 |
| Exterior: | Alum Siding, Brick |
| Garage Type: | None |
| (Parking/)Drive: | Private |
| Drive Parking Spaces: | 1 |
| Pool: | None |
| Approximatly Age: | 51-99 |
| Approximatly Square Footage: | 1100-1500 |
| Fireplace/Stove: | Y |
| Heat Source: | Gas |
| Heat Type: | Forced Air |
| Central Air Conditioning: | None |
| Central Vac: | N |
| Sewers: | Sewers |
| Water: | Municipal |
$
%
Years
This calculator is for demonstration purposes only. Always consult a professional
financial advisor before making personal financial decisions.
| Although the information displayed is believed to be accurate, no warranties or representations are made of any kind. |
| ROYAL LEPAGE STATE REALTY |
|
|

Mehdi Moghareh Abed
Sales Representative
Dir:
647-937-8237
Bus:
905-731-2000
Fax:
905-886-7556
| Book Showing | Email a Friend |
Jump To:
At a Glance:
| Type: | Freehold - Detached |
| Area: | Halton |
| Municipality: | Burlington |
| Neighbourhood: | Roseland |
| Style: | Backsplit 4 |
| Lot Size: | 43.72 x 108.24(Feet) |
| Approximate Age: | 51-99 |
| Tax: | $5,068 |
| Beds: | 3+1 |
| Baths: | 2 |
| Fireplace: | Y |
| Pool: | None |
Locatin Map:
Payment Calculator:

