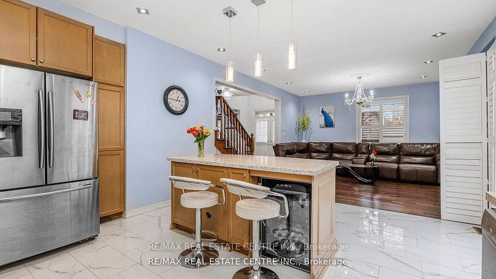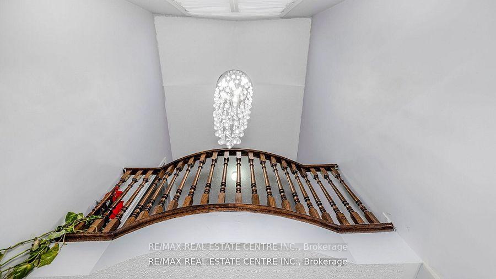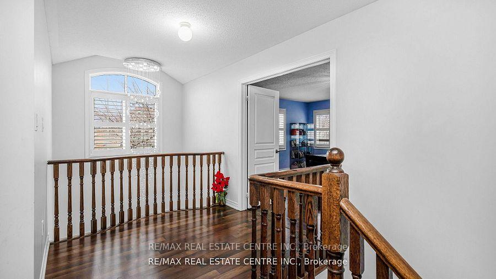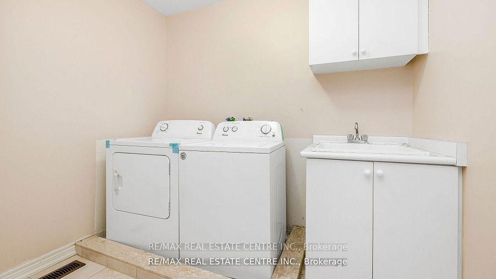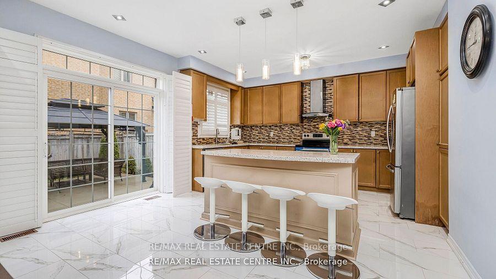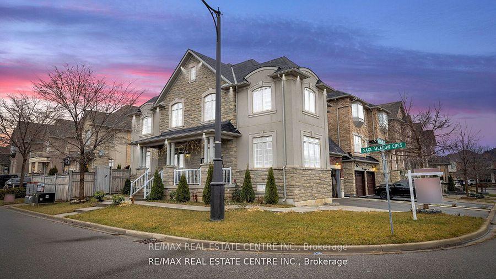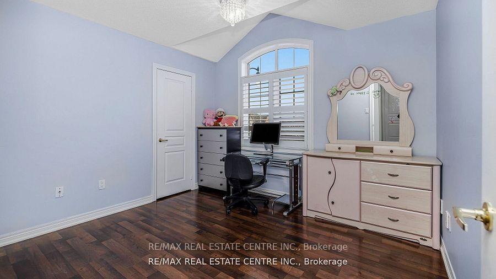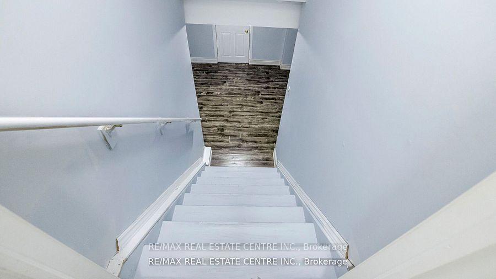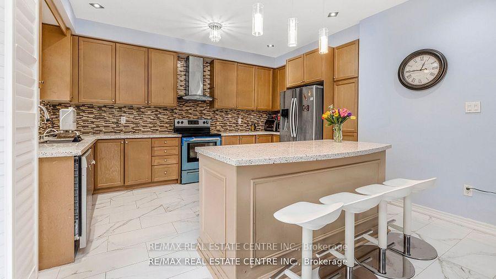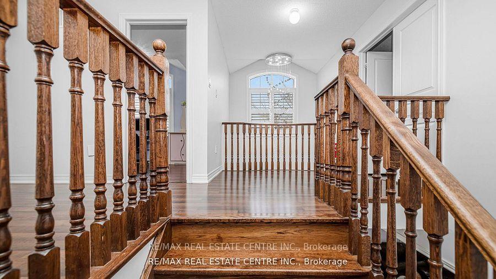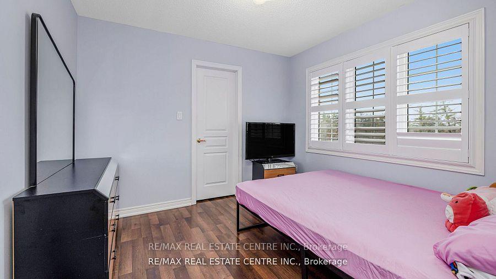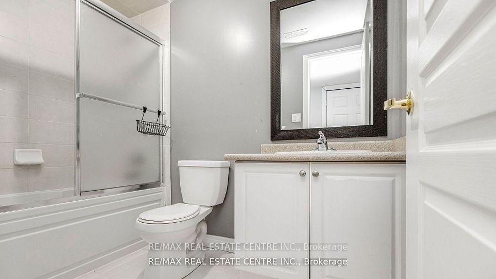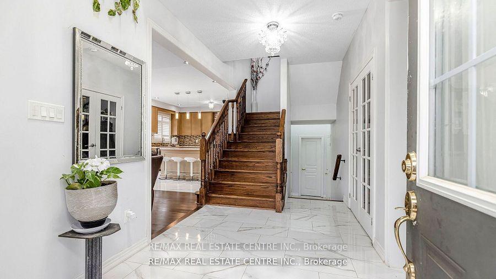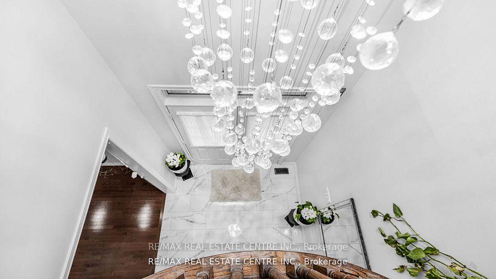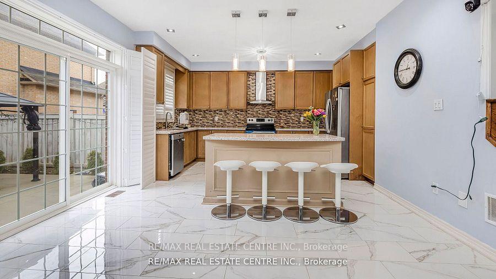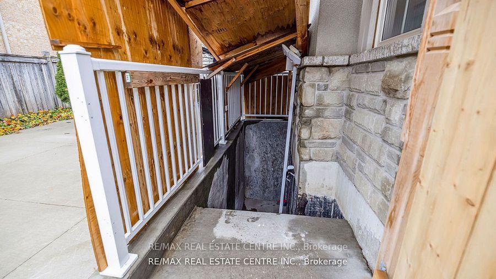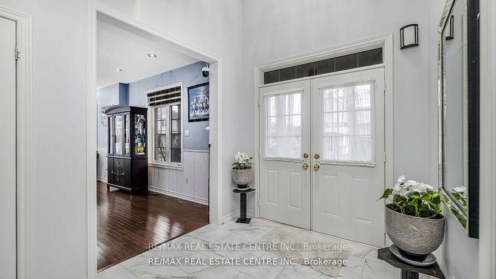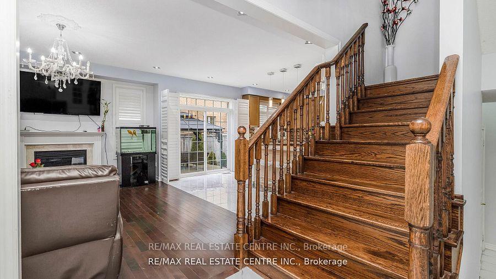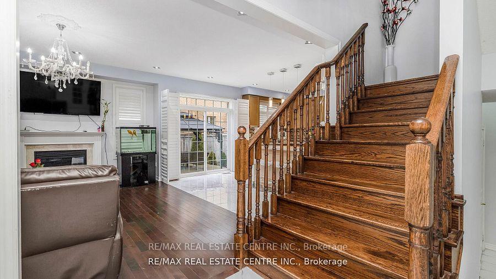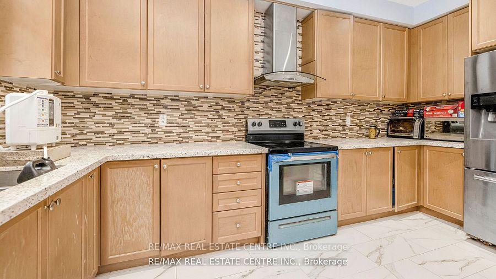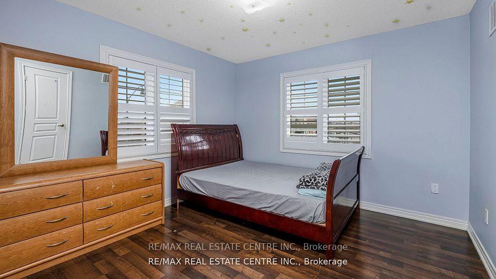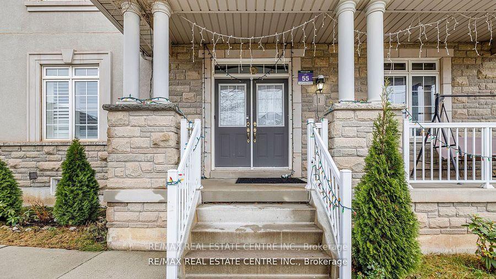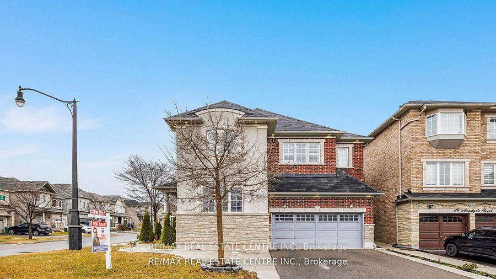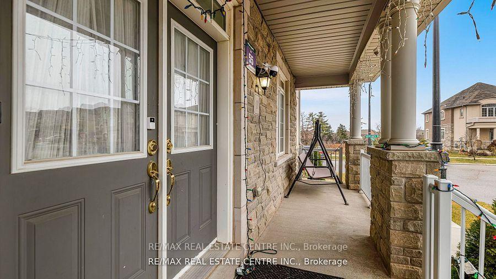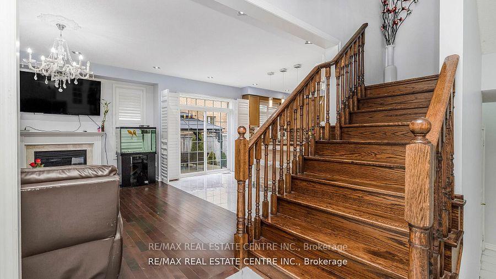$1,489,000
Available - For Sale
Listing ID: W11918744
1 Sage Meadow Cres , Brampton, L6Y 0Y1, Ontario
| Beautiful four-bedroom detached home with a two-bedroom finished basement with separate Entrance in a quiet neighborhood of prestigious Credit Valley. Over 4000 Sq Feet ( Including Basement ) of Living Space Corner house facing green space. Stone and stucco front exterior. No sidewalk. Modern open-concept design with upgraded tiles and hardwood on the main floors. No carpet in the house. Double door entry. Laundry on the upper floor. Primary bedroom with a four-piece ensuite and three additional good-sized bedrooms. Basement has Two Large Bedrooms with Kitchen. Additional laundry in the basement. Walking distance to Churchville Public School. Close to Saint Augustine Catholic School. |
| Extras: 2 Fridge, Stove, 2 Washer Dryer , Dishwasher |
| Price | $1,489,000 |
| Taxes: | $7950.25 |
| Address: | 1 Sage Meadow Cres , Brampton, L6Y 0Y1, Ontario |
| Lot Size: | 9.90 x 27.50 (Metres) |
| Directions/Cross Streets: | Queen/Creditview |
| Rooms: | 9 |
| Rooms +: | 2 |
| Bedrooms: | 4 |
| Bedrooms +: | 2 |
| Kitchens: | 1 |
| Kitchens +: | 1 |
| Family Room: | Y |
| Basement: | Finished, Sep Entrance |
| Approximatly Age: | 6-15 |
| Property Type: | Detached |
| Style: | 2-Storey |
| Exterior: | Stone, Stucco/Plaster |
| Garage Type: | Built-In |
| (Parking/)Drive: | Pvt Double |
| Drive Parking Spaces: | 4 |
| Pool: | None |
| Approximatly Age: | 6-15 |
| Approximatly Square Footage: | 2500-3000 |
| Property Features: | Clear View, Golf, Grnbelt/Conserv, Park, School |
| Fireplace/Stove: | Y |
| Heat Source: | Gas |
| Heat Type: | Forced Air |
| Central Air Conditioning: | Central Air |
| Central Vac: | N |
| Laundry Level: | Upper |
| Sewers: | Sewers |
| Water: | Municipal |
| Utilities-Cable: | Y |
| Utilities-Hydro: | Y |
| Utilities-Gas: | Y |
| Utilities-Telephone: | Y |
$
%
Years
This calculator is for demonstration purposes only. Always consult a professional
financial advisor before making personal financial decisions.
| Although the information displayed is believed to be accurate, no warranties or representations are made of any kind. |
| RE/MAX REAL ESTATE CENTRE INC. |
|
|

Mehdi Moghareh Abed
Sales Representative
Dir:
647-937-8237
Bus:
905-731-2000
Fax:
905-886-7556
| Virtual Tour | Book Showing | Email a Friend |
Jump To:
At a Glance:
| Type: | Freehold - Detached |
| Area: | Peel |
| Municipality: | Brampton |
| Neighbourhood: | Credit Valley |
| Style: | 2-Storey |
| Lot Size: | 9.90 x 27.50(Metres) |
| Approximate Age: | 6-15 |
| Tax: | $7,950.25 |
| Beds: | 4+2 |
| Baths: | 4 |
| Fireplace: | Y |
| Pool: | None |
Locatin Map:
Payment Calculator:

