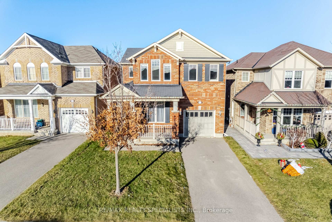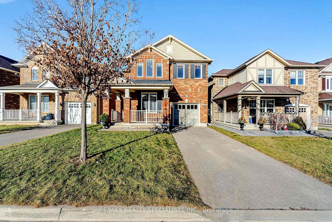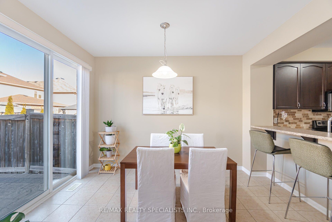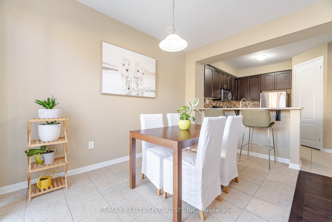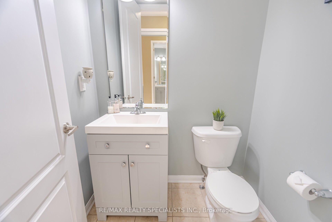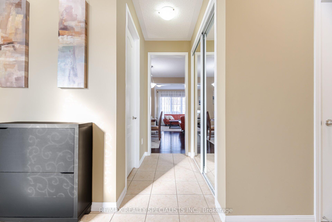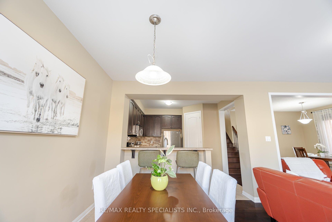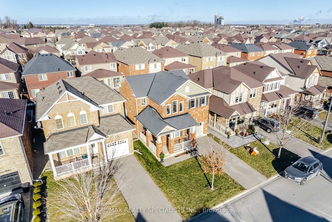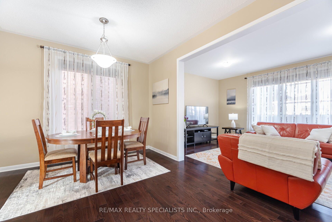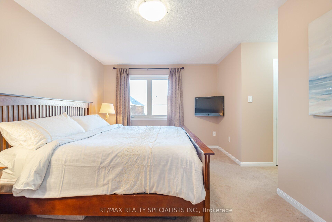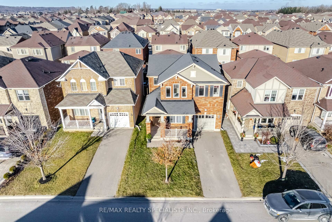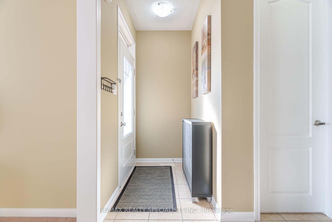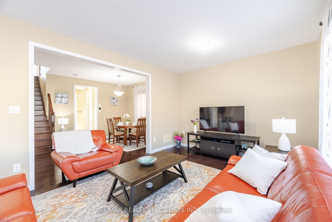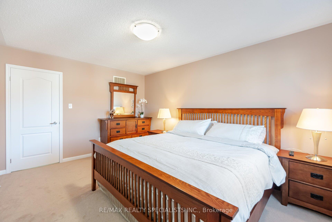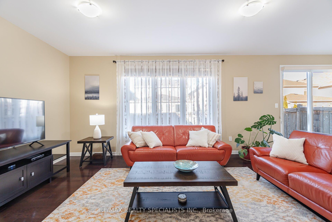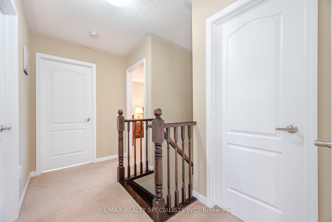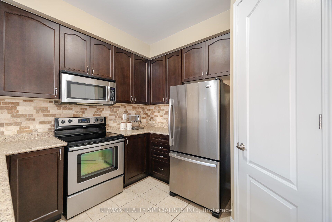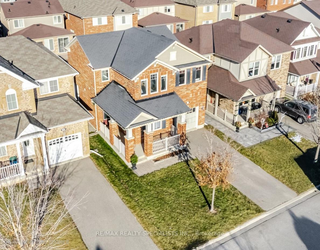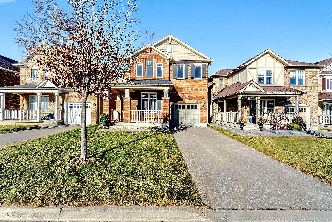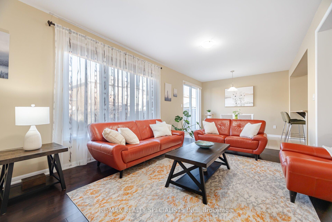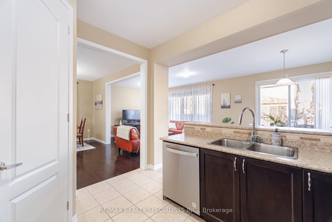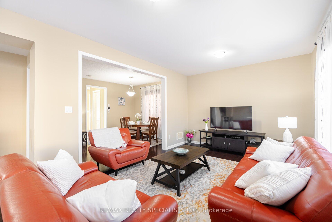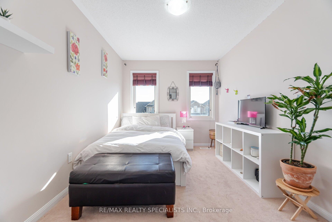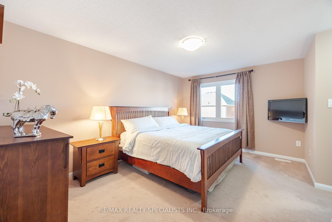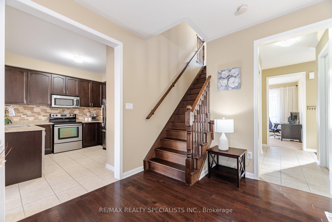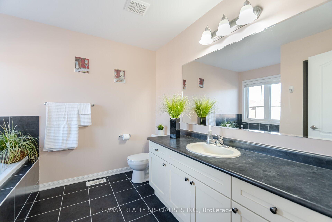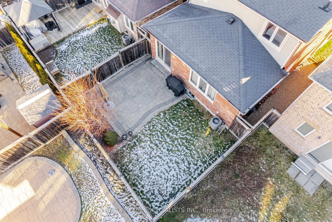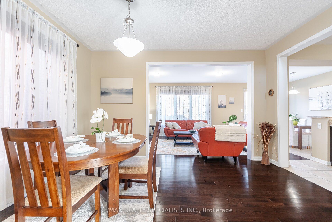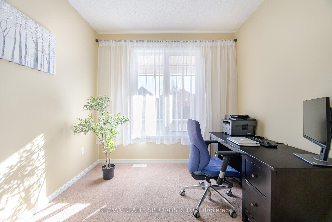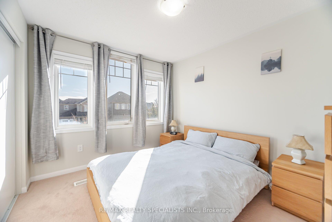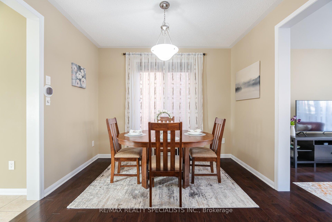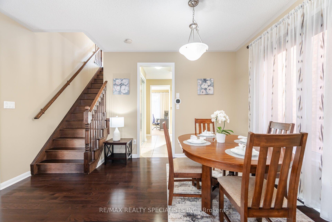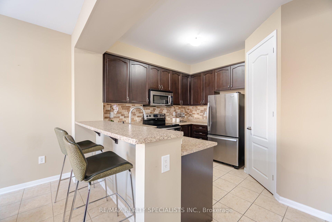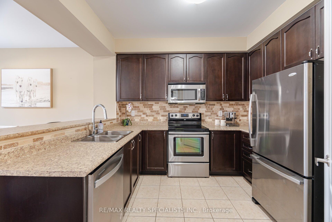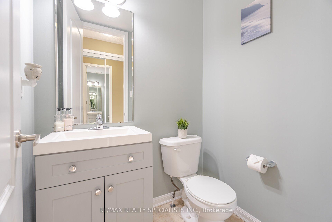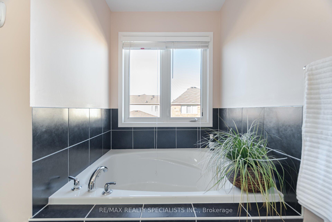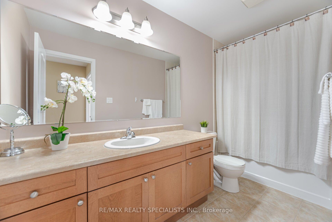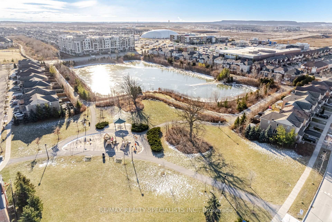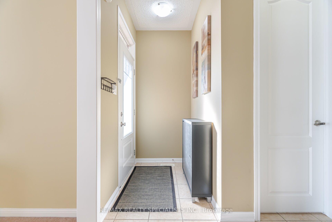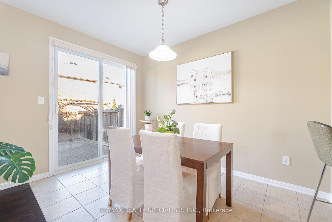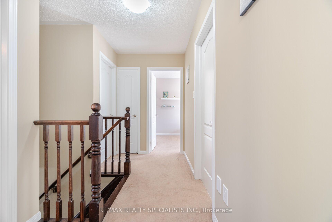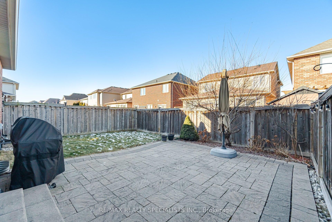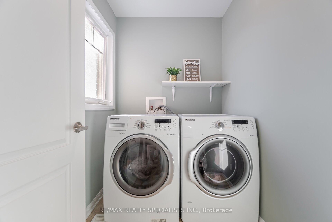$1,099,000
Available - For Sale
Listing ID: W11918729
307 Leiterman Dr , Milton, L9T 8B9, Ontario
| Welcome to 307 Leiterman Drive Where Elegance Meets Comfort!This meticulously maintained Mattamy-built model sits on a landscaped lot directly across from Leiterman Park. With a functional open-concept layout, 9' ceilings, and beautiful finishes, this home is perfect for families or entertaining guests. Main Floor Highlights:Spacious kitchen with a walk-in pantry, stainless steel appliances, backsplash. Bonus main floor office/den, is ideal for remote work or a fourth bedroom.Walk-out to a private, fully fenced backyard featuring a stone patio and a mature tree for added privacy. Second Floor Features:Three large bedrooms, including a master suite with a walk-in closet and 5-piece ensuite (soaker tub + separate shower).Convenient second-floor laundry room. Additional Benefits: Two-car driveway with no sidewalk and garage entry into the home with basement access. Unfinished basement with oversized windows ready for customization. Close to top-rated schools, parks, splash pads, Milton Community Park, and a 24-hour grocery store plaza with LCBO, Beer Store, and more. Just minutes from 401, 407, and the Milton GO Station.This move-in-ready home offers the perfect blend of style, convenience, and comfort in a family-friendly neighborhood. Don't forget to check out the virtual walk-through video in the multimedia link! |
| Price | $1,099,000 |
| Taxes: | $4583.00 |
| Assessment: | $591000 |
| Assessment Year: | 2025 |
| Address: | 307 Leiterman Dr , Milton, L9T 8B9, Ontario |
| Lot Size: | 34.11 x 88.72 (Feet) |
| Acreage: | < .50 |
| Directions/Cross Streets: | Bronte S/Leiterman Leiterman b/w Farmstad & Bronte |
| Rooms: | 12 |
| Bedrooms: | 3 |
| Bedrooms +: | 1 |
| Kitchens: | 1 |
| Family Room: | N |
| Basement: | Unfinished |
| Approximatly Age: | 6-15 |
| Property Type: | Detached |
| Style: | 2-Storey |
| Exterior: | Brick |
| Garage Type: | Attached |
| (Parking/)Drive: | Private |
| Drive Parking Spaces: | 2 |
| Pool: | None |
| Approximatly Age: | 6-15 |
| Approximatly Square Footage: | 1500-2000 |
| Fireplace/Stove: | N |
| Heat Source: | Gas |
| Heat Type: | Forced Air |
| Central Air Conditioning: | Central Air |
| Central Vac: | N |
| Laundry Level: | Upper |
| Sewers: | Sewers |
| Water: | Municipal |
$
%
Years
This calculator is for demonstration purposes only. Always consult a professional
financial advisor before making personal financial decisions.
| Although the information displayed is believed to be accurate, no warranties or representations are made of any kind. |
| RE/MAX REALTY SPECIALISTS INC. |
|
|

Mehdi Moghareh Abed
Sales Representative
Dir:
647-937-8237
Bus:
905-731-2000
Fax:
905-886-7556
| Virtual Tour | Book Showing | Email a Friend |
Jump To:
At a Glance:
| Type: | Freehold - Detached |
| Area: | Halton |
| Municipality: | Milton |
| Neighbourhood: | 1038 - WI Willmott |
| Style: | 2-Storey |
| Lot Size: | 34.11 x 88.72(Feet) |
| Approximate Age: | 6-15 |
| Tax: | $4,583 |
| Beds: | 3+1 |
| Baths: | 3 |
| Fireplace: | N |
| Pool: | None |
Locatin Map:
Payment Calculator:

