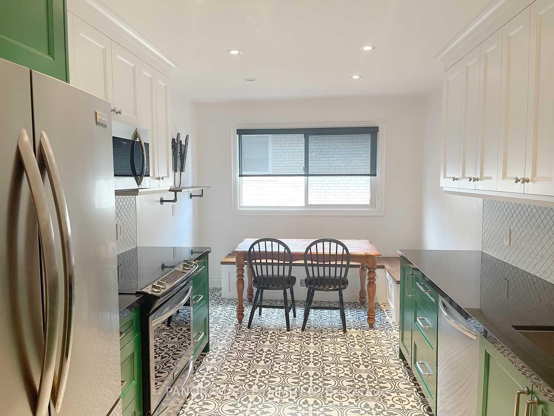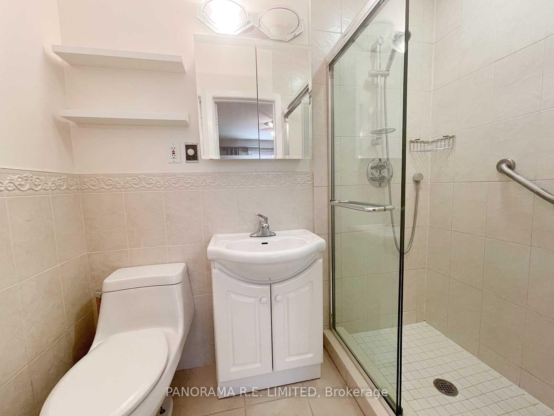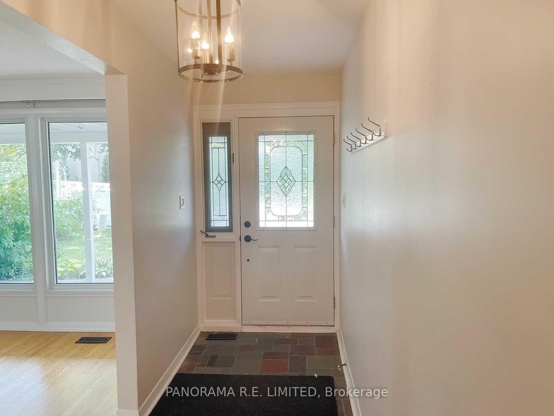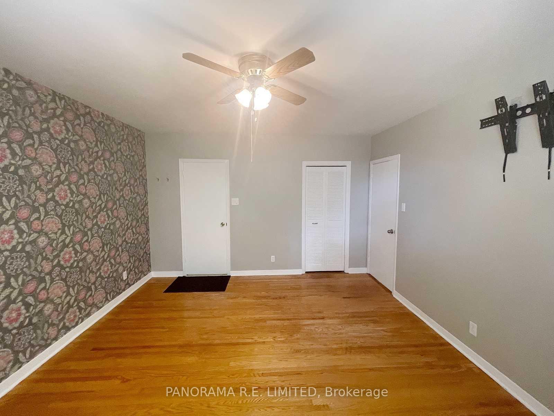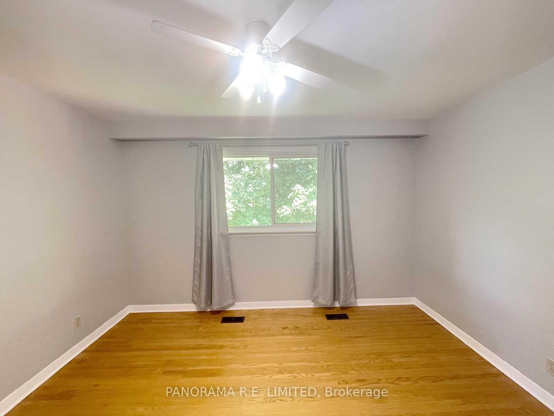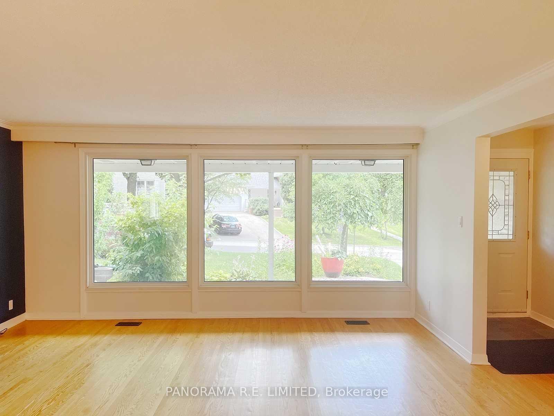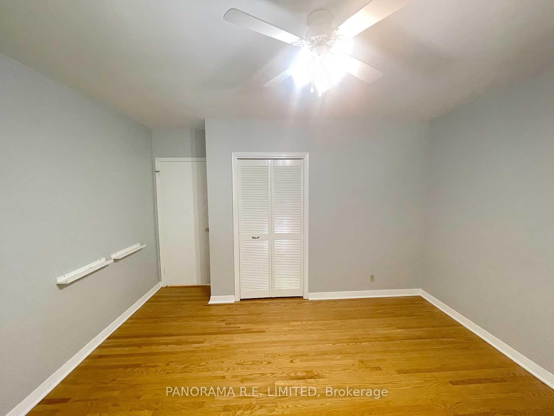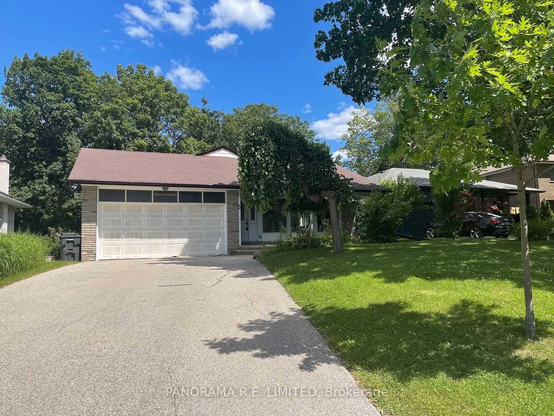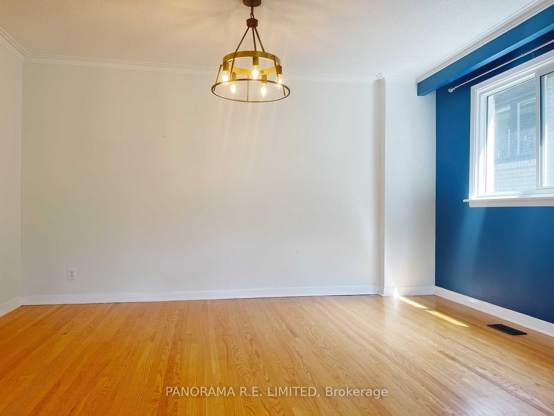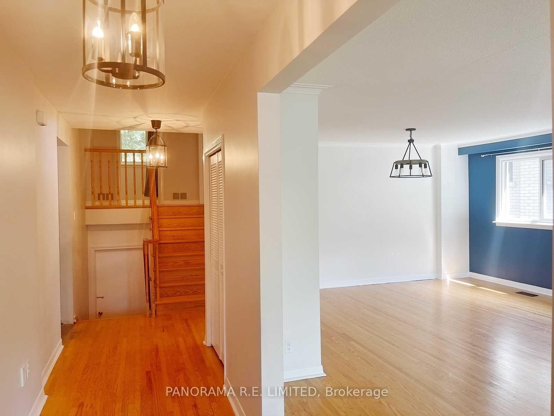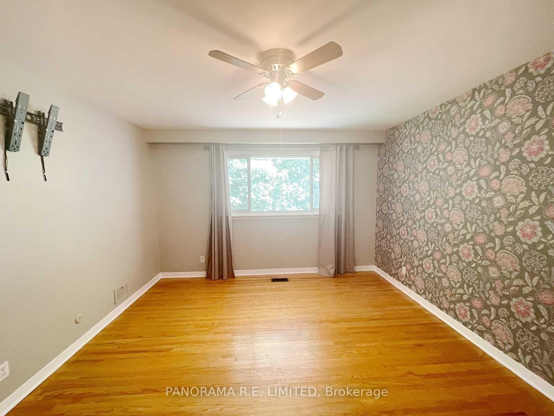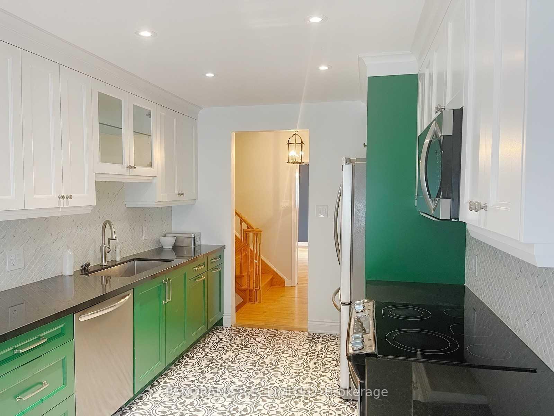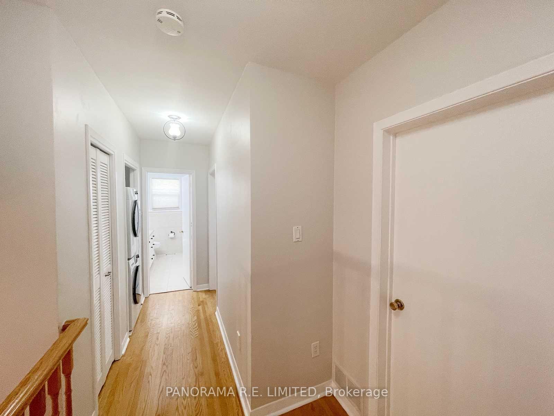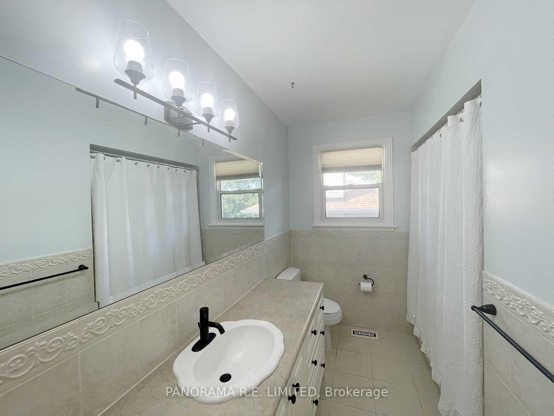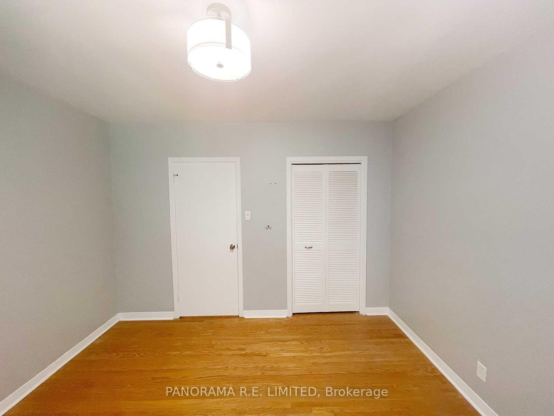$3,300
Available - For Rent
Listing ID: W11900035
5 Kingsborough Cres , Unit Upper, Toronto, M9R 2T8, Ontario
| Incredibly spacious 3-Bedroom 2-Bathroom Home in beautiful and highly desired Richmond Gardens! Upon entering you'll find an open-concept Living and Dining Room with hardwood floors and large picture window. Updated and renovated Eat-in Kitchen with granite countertops and stainless steel appliances. Primary Bedroom with Walk-in Closet and 3-Piece Ensuite. Two additional spacious bedrooms and exclusive-use laundry. Ideally situated with easy access to public transportation (TTC, Subway, and Go), shopping, schools, highways, and much more. |
| Extras: Fridge, Stove, Dishwasher, Microwave, Washer, Dryer. Two Parking Spots. 60% Utility Cost. 2 Parking Spots. Requires Rental Application, Job Letter, Paystubs, Credit Report. Photo Id. No Smoking. Available February 1st. |
| Price | $3,300 |
| Address: | 5 Kingsborough Cres , Unit Upper, Toronto, M9R 2T8, Ontario |
| Apt/Unit: | Upper |
| Lot Size: | 68.73 x 125.78 (Feet) |
| Directions/Cross Streets: | Kipling Ave/Eglinton Ave |
| Rooms: | 6 |
| Bedrooms: | 3 |
| Bedrooms +: | |
| Kitchens: | 1 |
| Family Room: | N |
| Basement: | None, Sep Entrance |
| Furnished: | N |
| Property Type: | Detached |
| Style: | Backsplit 4 |
| Exterior: | Brick |
| Garage Type: | None |
| (Parking/)Drive: | Pvt Double |
| Drive Parking Spaces: | 2 |
| Pool: | None |
| Private Entrance: | Y |
| Laundry Access: | Ensuite |
| Fireplace/Stove: | N |
| Heat Source: | Gas |
| Heat Type: | Forced Air |
| Central Air Conditioning: | Central Air |
| Central Vac: | N |
| Sewers: | Sewers |
| Water: | Municipal |
| Although the information displayed is believed to be accurate, no warranties or representations are made of any kind. |
| PANORAMA R.E. LIMITED |
|
|

Mehdi Moghareh Abed
Sales Representative
Dir:
647-937-8237
Bus:
905-731-2000
Fax:
905-886-7556
| Book Showing | Email a Friend |
Jump To:
At a Glance:
| Type: | Freehold - Detached |
| Area: | Toronto |
| Municipality: | Toronto |
| Neighbourhood: | Willowridge-Martingrove-Richview |
| Style: | Backsplit 4 |
| Lot Size: | 68.73 x 125.78(Feet) |
| Beds: | 3 |
| Baths: | 2 |
| Fireplace: | N |
| Pool: | None |
Locatin Map:

