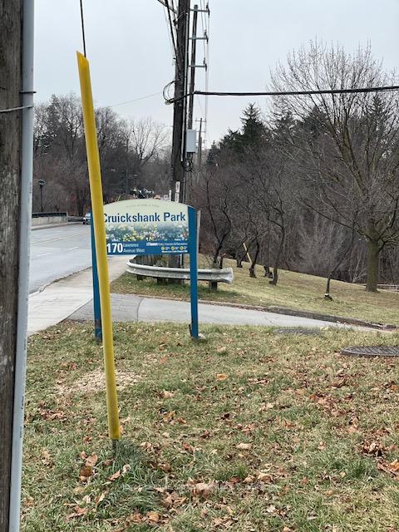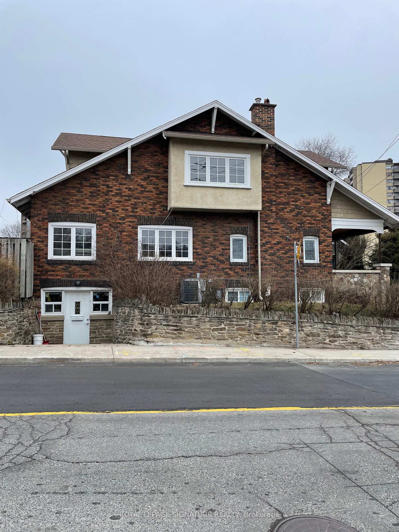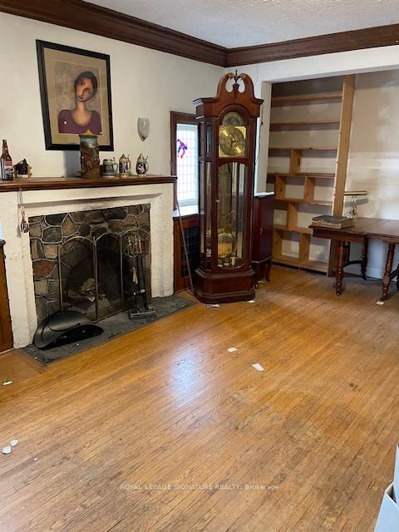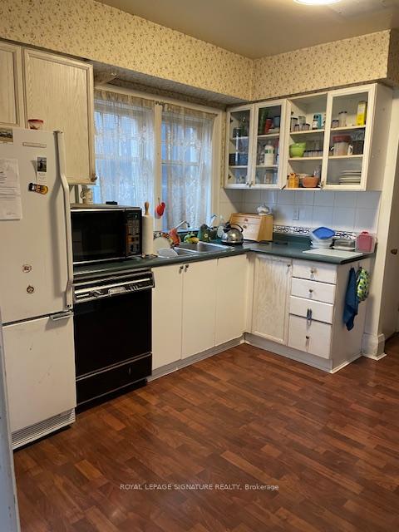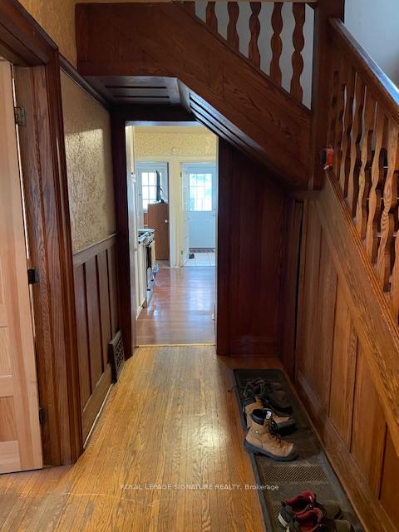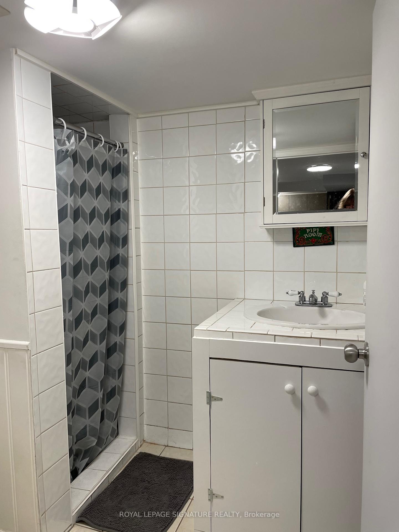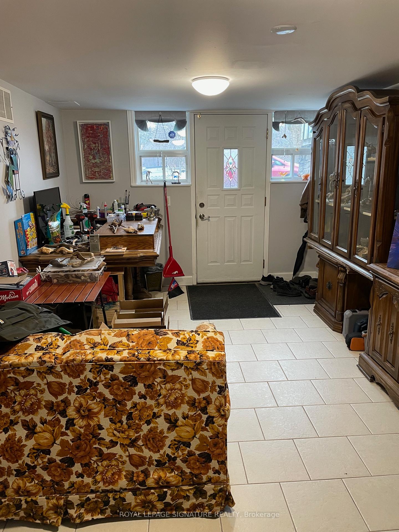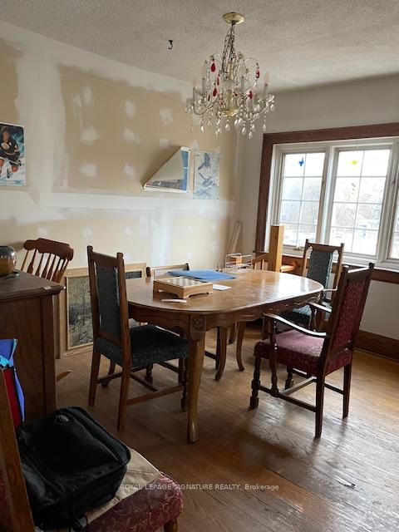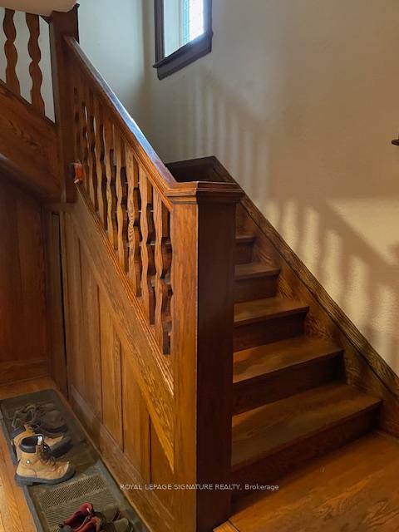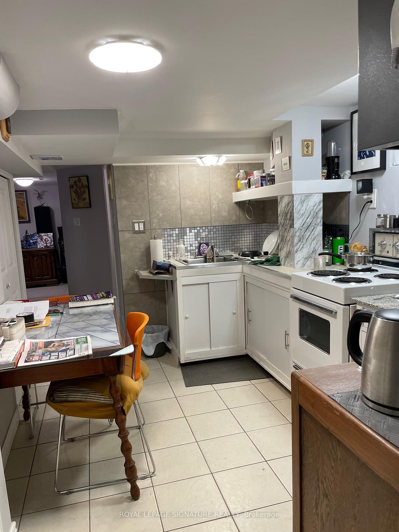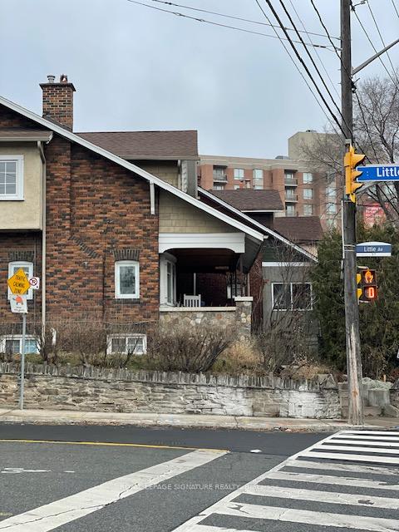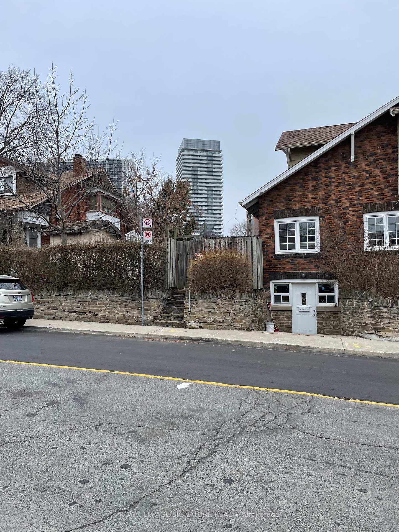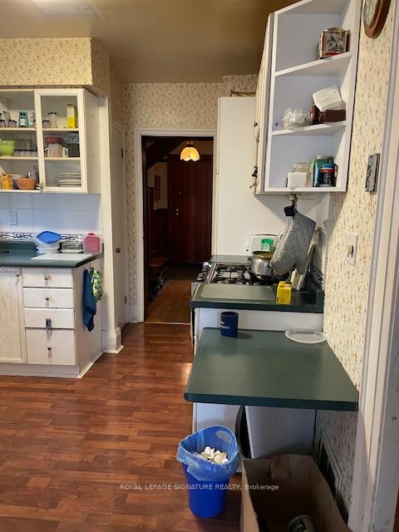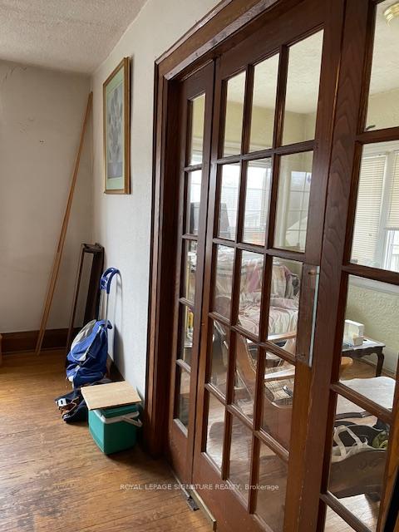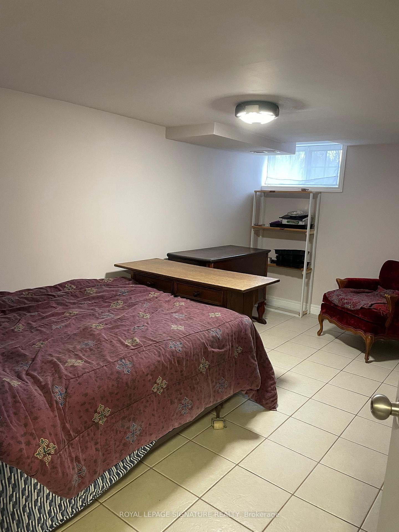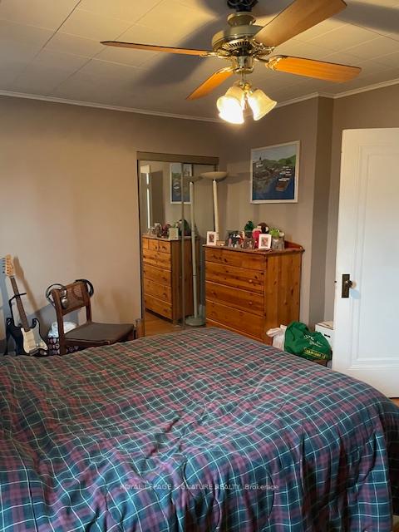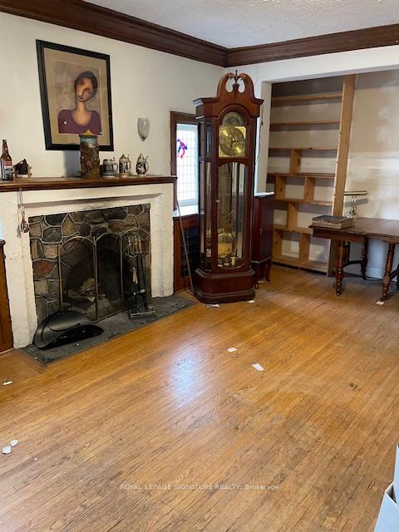$850,000
Available - For Sale
Listing ID: W11895801
2114 Lawrence Ave West , Toronto, M9N 1J1, Ontario
| Excellent location, next to Cruikshank Park and public transit. 3+2 bedrooms, 3 bath, 2 kitchens. Home needs renovation on the main and second floors. Nice basement apartment is newer. Hardwood flooring main and upper floors. Nice classic wooden staircase and front entrance. Front livingroom formerly opened up into the large dining room. Bedrooms are very good sizes. Home is being sold as/is, where is. |
| Extras: Executors cannot warrant any items of the house. Furnace is fairly new, water tank is rented but fairly new. |
| Price | $850,000 |
| Taxes: | $2283.28 |
| Address: | 2114 Lawrence Ave West , Toronto, M9N 1J1, Ontario |
| Lot Size: | 36.25 x 100.00 (Feet) |
| Directions/Cross Streets: | Lawrence W and Little |
| Rooms: | 7 |
| Rooms +: | 4 |
| Bedrooms: | 3 |
| Bedrooms +: | 2 |
| Kitchens: | 1 |
| Kitchens +: | 1 |
| Family Room: | N |
| Basement: | Apartment, Sep Entrance |
| Approximatly Age: | 51-99 |
| Property Type: | Detached |
| Style: | 1 1/2 Storey |
| Exterior: | Brick |
| Garage Type: | None |
| (Parking/)Drive: | None |
| Drive Parking Spaces: | 0 |
| Pool: | None |
| Approximatly Age: | 51-99 |
| Approximatly Square Footage: | 1500-2000 |
| Property Features: | Park, Public Transit, River/Stream |
| Fireplace/Stove: | Y |
| Heat Source: | Gas |
| Heat Type: | Forced Air |
| Central Air Conditioning: | None |
| Central Vac: | N |
| Laundry Level: | Lower |
| Elevator Lift: | N |
| Sewers: | Sewers |
| Water: | Municipal |
| Utilities-Hydro: | Y |
| Utilities-Gas: | Y |
$
%
Years
This calculator is for demonstration purposes only. Always consult a professional
financial advisor before making personal financial decisions.
| Although the information displayed is believed to be accurate, no warranties or representations are made of any kind. |
| ROYAL LEPAGE SIGNATURE REALTY |
|
|

Mehdi Moghareh Abed
Sales Representative
Dir:
647-937-8237
Bus:
905-731-2000
Fax:
905-886-7556
| Book Showing | Email a Friend |
Jump To:
At a Glance:
| Type: | Freehold - Detached |
| Area: | Toronto |
| Municipality: | Toronto |
| Neighbourhood: | Weston |
| Style: | 1 1/2 Storey |
| Lot Size: | 36.25 x 100.00(Feet) |
| Approximate Age: | 51-99 |
| Tax: | $2,283.28 |
| Beds: | 3+2 |
| Baths: | 3 |
| Fireplace: | Y |
| Pool: | None |
Locatin Map:
Payment Calculator:

