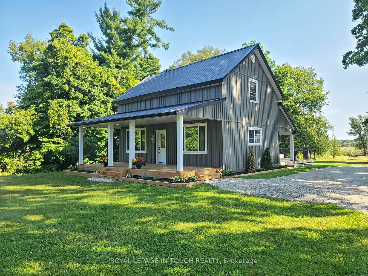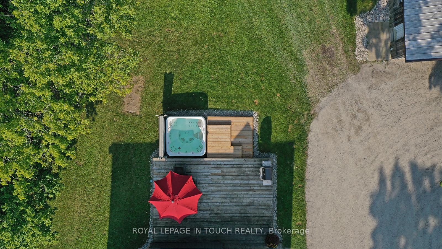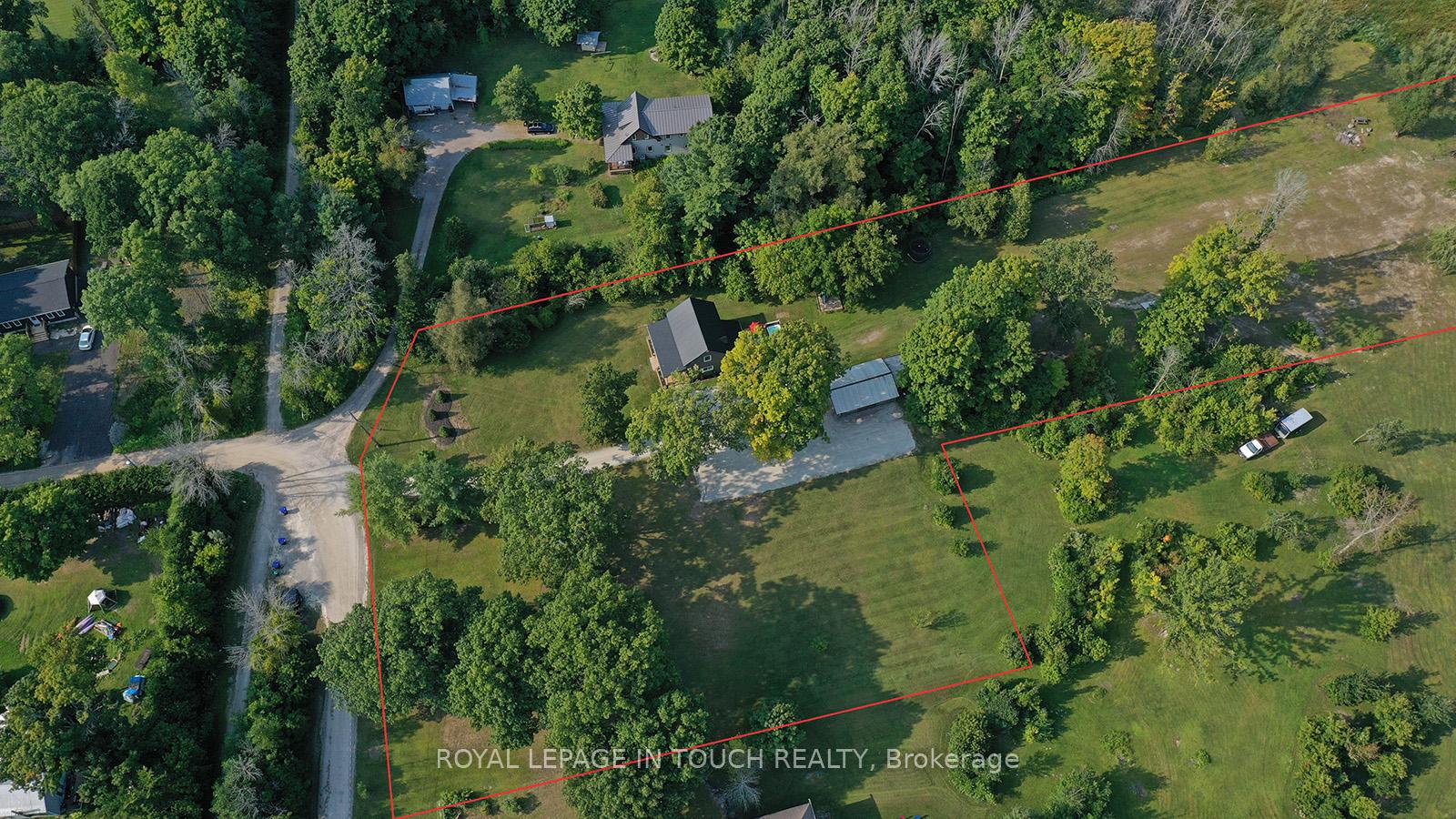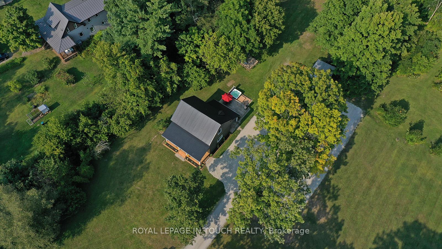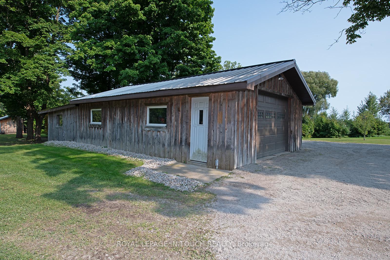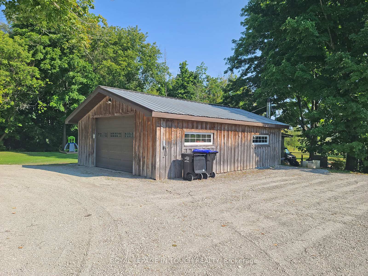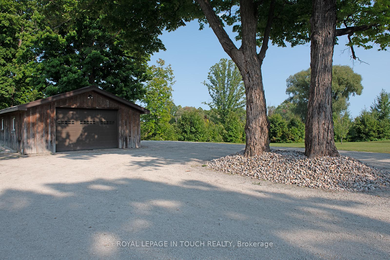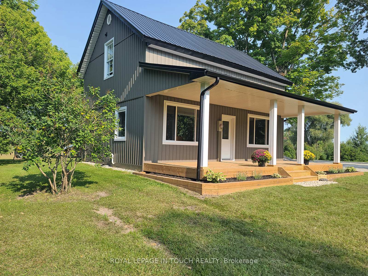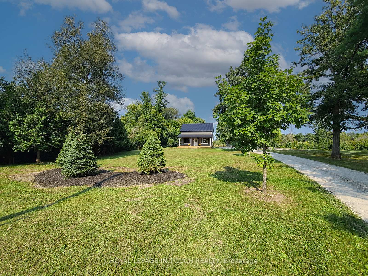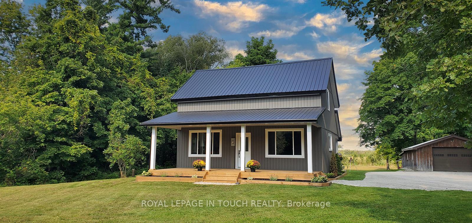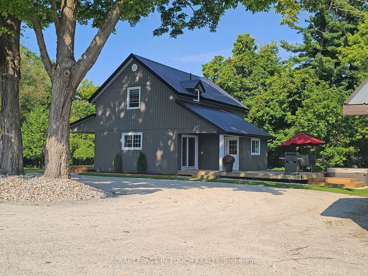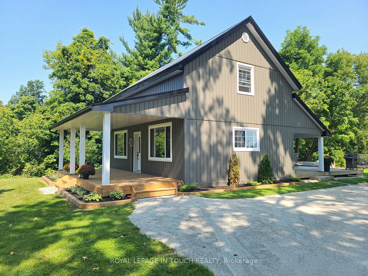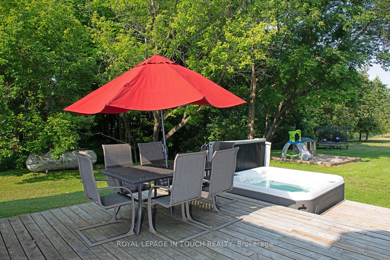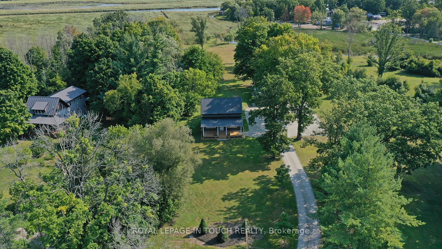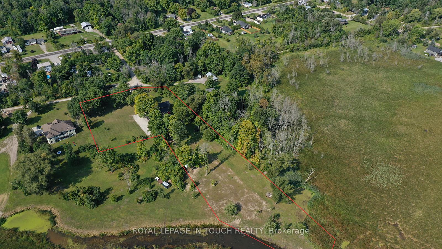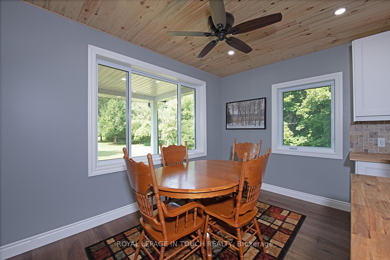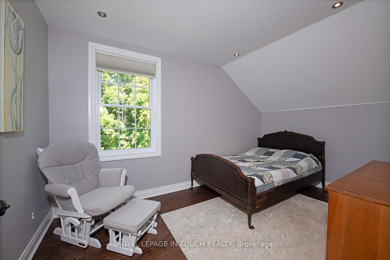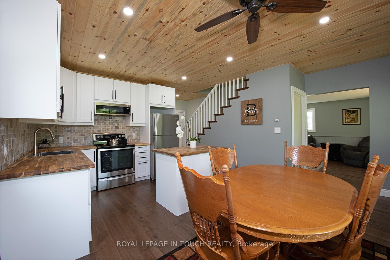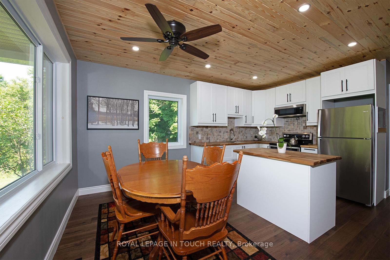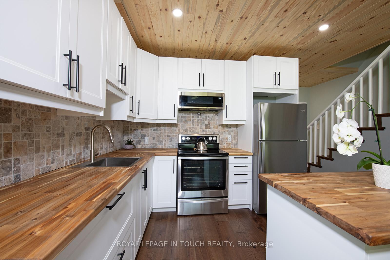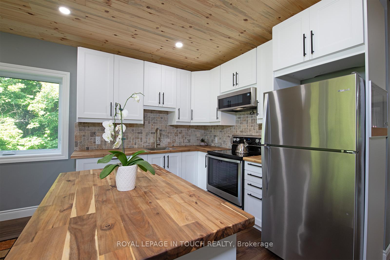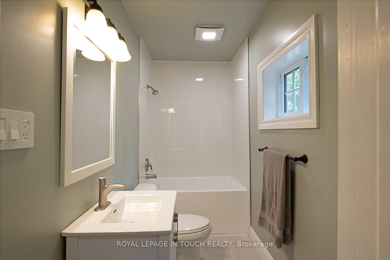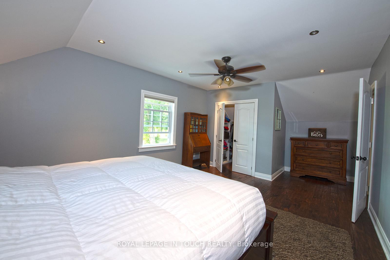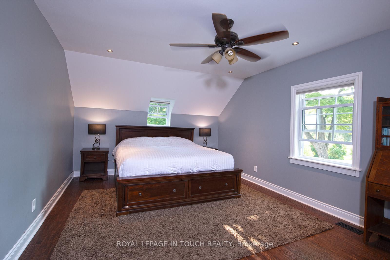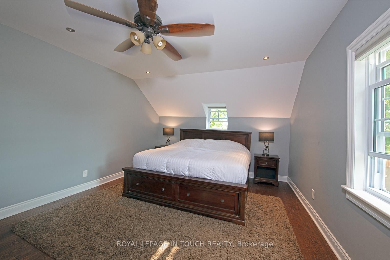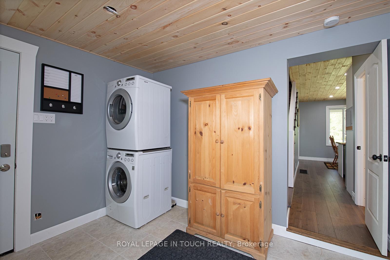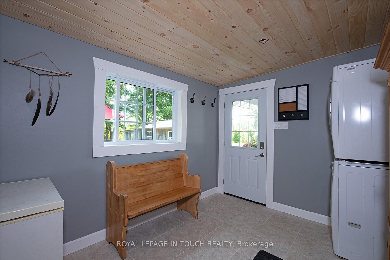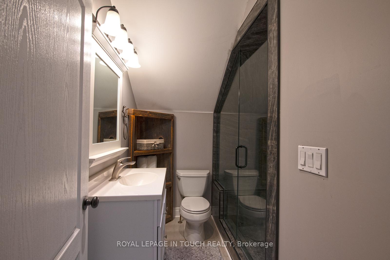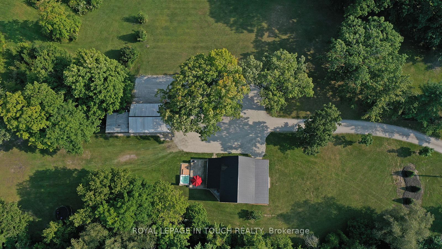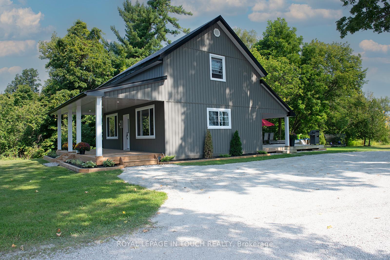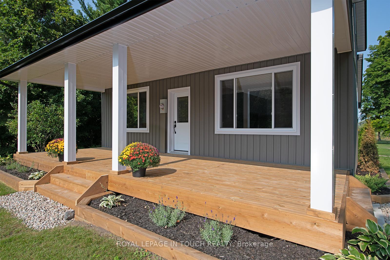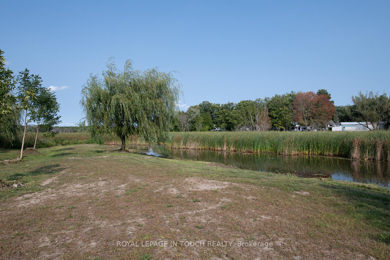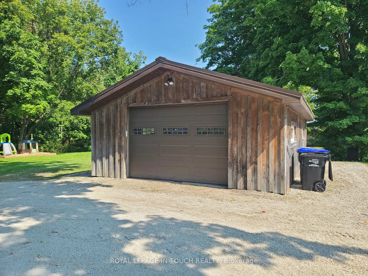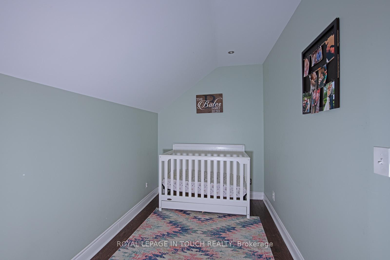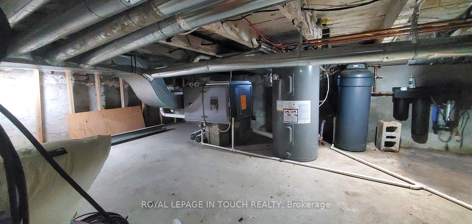$899,000
Available - For Sale
Listing ID: S9376573
3010 Matchedash St , Severn, L0K 2C0, Ontario
| Welcome to your new retreat! Enjoy a large, level double lot ideal for all your backyard activities and gatherings. This serene escape backs onto Georgian Bay/Matchedash Bay which is Canoeing, Kayaking, and small boat capable. For those who love the outdoors, you are just steps away from miles of well-maintained walking and cycling on the Tay Trail. The home is 1500+ Square feet and has been recently remodeled, ensuring modern comfort and elegant style. The large family room walks out onto a great deck, providing even more entertainment space. Out Front, there is a large walk-out covered porch overlooking the grounds. There is also a large eat-in kitchen and Dining area and a main-floor laundry/mud room, adding to the functionality and ease of living. This property offers a spacious 20 x 30 insulated garage/workshop with a large storage lean-to in the rear, perfect for any DIY enthusiast or hobbyist. Additionally, there's a convenient 12 x 16 storage shed for extra space. The charming town of Coldwater is just minutes away and has all the everyday amenities you require including a new Outdoor Sport Court. Located just 30 minutes from Barrie, 20 minutes from Midland, and 25 minutes from Orillia, with Toronto only 2 hours away, this property offers both seclusion and convenience. Plus, the second attached lot could potentially be severed (buyer to do due diligence).Come Discover and Explore your new home. A perfect blend of modern amenities, outdoor enjoyment, and potential for future family growth! |
| Price | $899,000 |
| Taxes: | $3385.00 |
| Address: | 3010 Matchedash St , Severn, L0K 2C0, Ontario |
| Lot Size: | 150.59 x 694.00 (Feet) |
| Acreage: | 2-4.99 |
| Directions/Cross Streets: | County Rd 16 to Matchedash St |
| Rooms: | 9 |
| Bedrooms: | 2 |
| Bedrooms +: | |
| Kitchens: | 1 |
| Family Room: | N |
| Basement: | Crawl Space |
| Approximatly Age: | 100+ |
| Property Type: | Detached |
| Style: | 1 1/2 Storey |
| Exterior: | Vinyl Siding |
| Garage Type: | Detached |
| (Parking/)Drive: | Circular |
| Drive Parking Spaces: | 10 |
| Pool: | None |
| Other Structures: | Workshop |
| Approximatly Age: | 100+ |
| Approximatly Square Footage: | 1500-2000 |
| Fireplace/Stove: | N |
| Heat Source: | Propane |
| Heat Type: | Forced Air |
| Central Air Conditioning: | None |
| Central Vac: | N |
| Laundry Level: | Main |
| Sewers: | Septic |
| Water: | Well |
| Water Supply Types: | Drilled Well |
| Utilities-Hydro: | Y |
| Utilities-Gas: | N |
$
%
Years
This calculator is for demonstration purposes only. Always consult a professional
financial advisor before making personal financial decisions.
| Although the information displayed is believed to be accurate, no warranties or representations are made of any kind. |
| ROYAL LEPAGE IN TOUCH REALTY |
|
|

Mehdi Moghareh Abed
Sales Representative
Dir:
647-937-8237
Bus:
905-731-2000
Fax:
905-886-7556
| Virtual Tour | Book Showing | Email a Friend |
Jump To:
At a Glance:
| Type: | Freehold - Detached |
| Area: | Simcoe |
| Municipality: | Severn |
| Neighbourhood: | Fesserton |
| Style: | 1 1/2 Storey |
| Lot Size: | 150.59 x 694.00(Feet) |
| Approximate Age: | 100+ |
| Tax: | $3,385 |
| Beds: | 2 |
| Baths: | 2 |
| Fireplace: | N |
| Pool: | None |
Locatin Map:
Payment Calculator:

