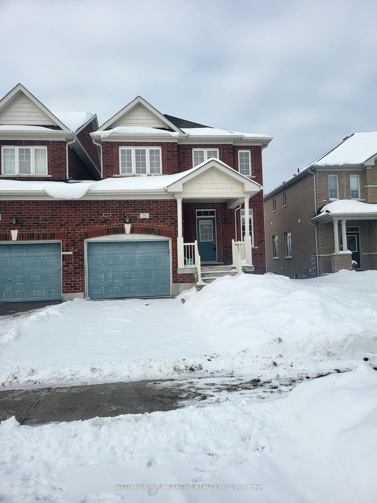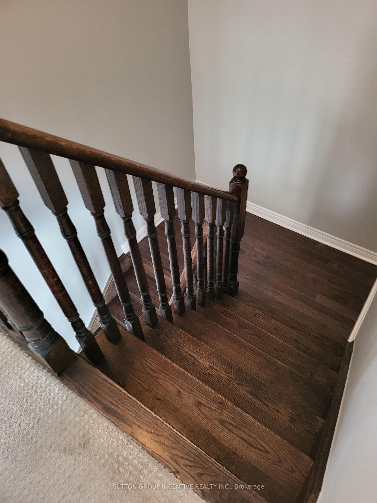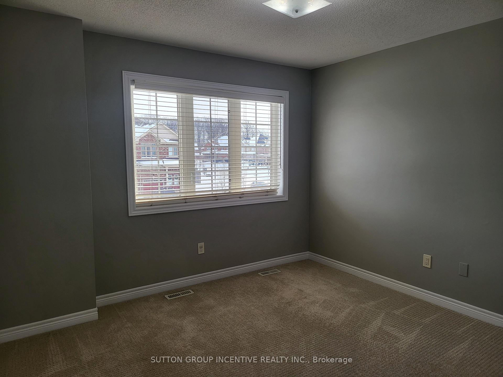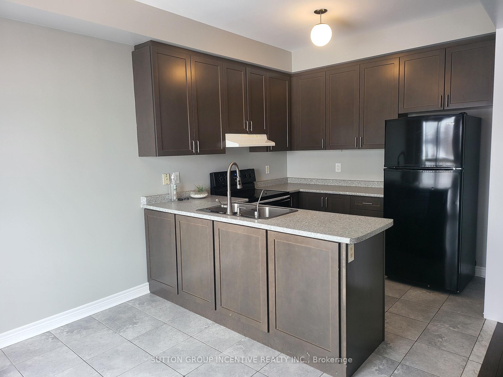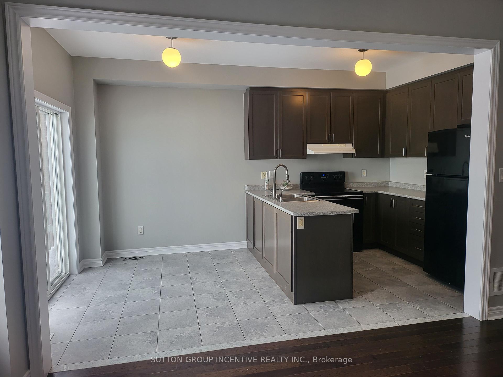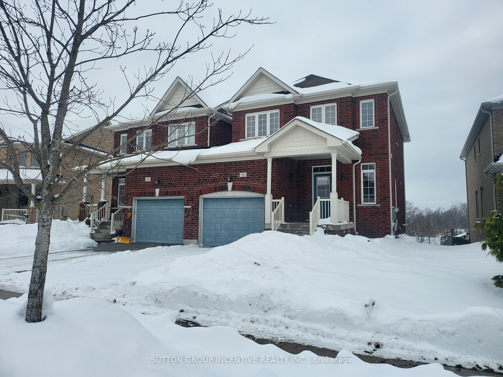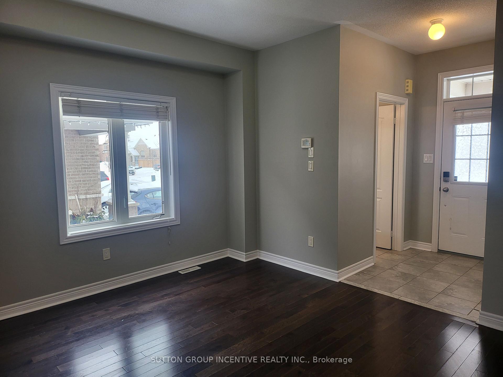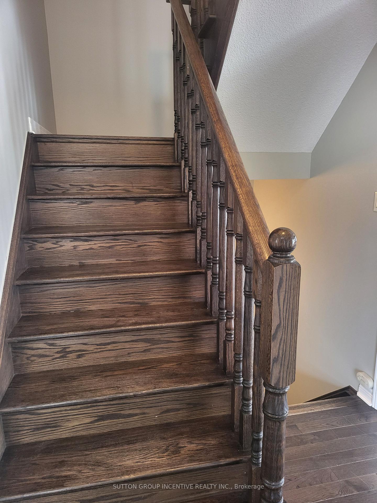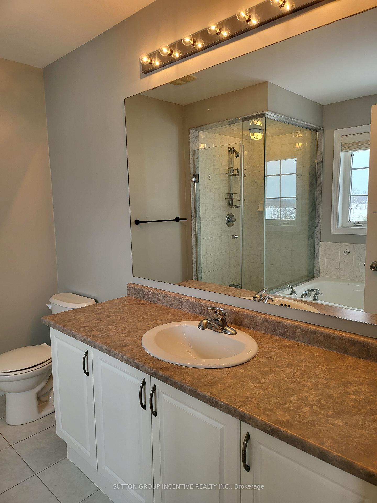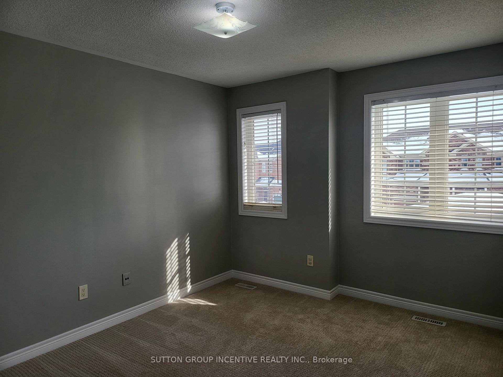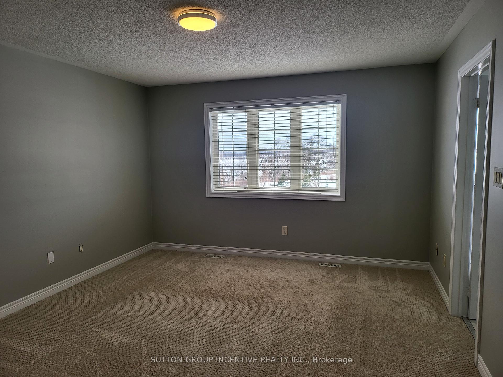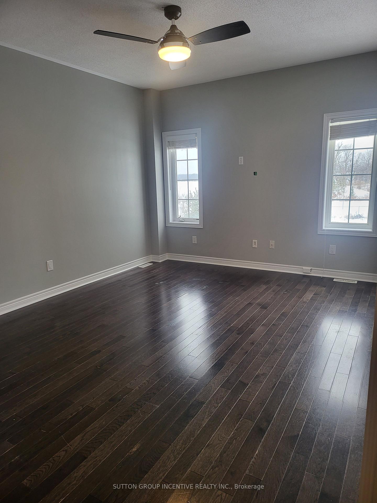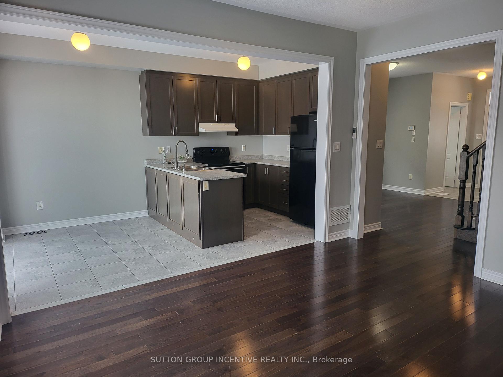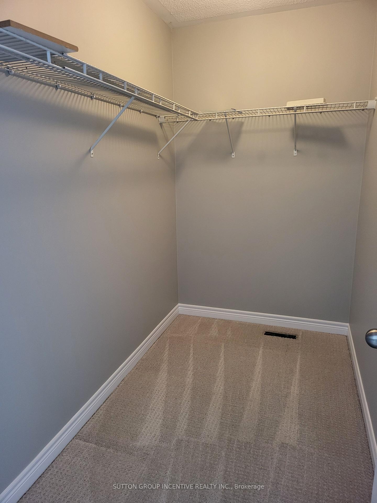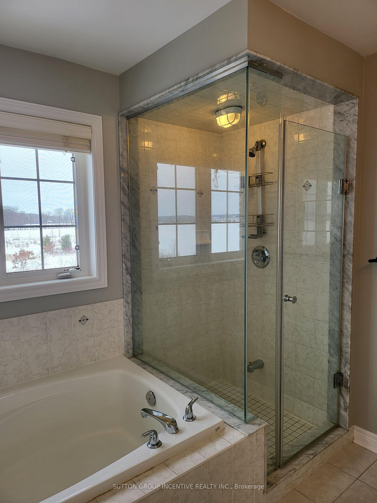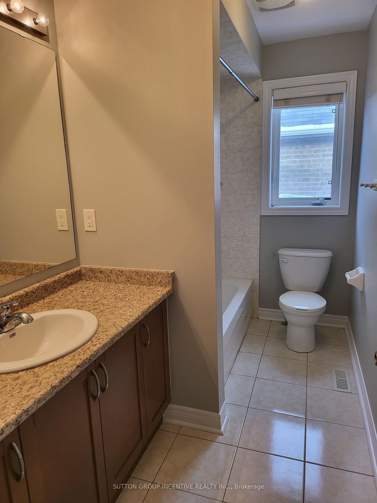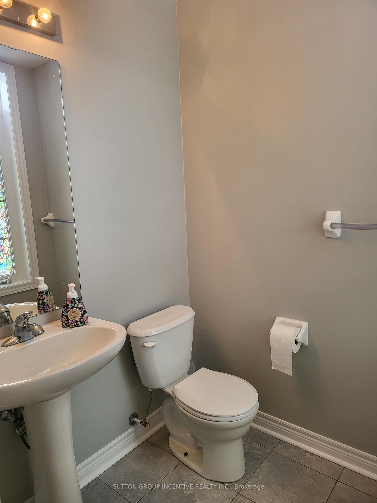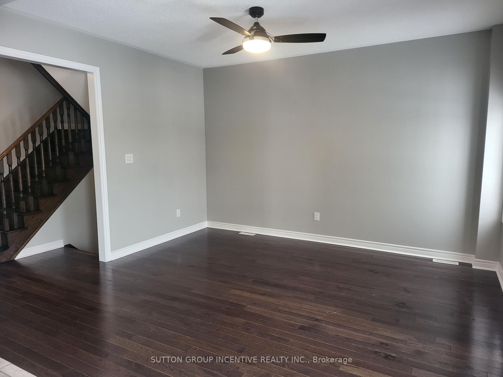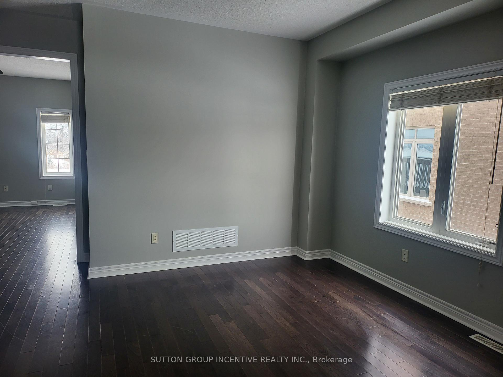$2,700
Available - For Rent
Listing ID: S11919073
50 Forsyth Cres , Barrie, L4N 6R1, Ontario
| This beautifully updated 1,508 sq. ft. link home offers a bright, open-concept design with 3 generous bedrooms and 2.1 bathrooms. Situated in the highly desirable Sunnidale neighborhood and backing onto parkland, this home combines comfort with style. Freshly painted throughout, the home exudes modern elegance with 9-foot ceilings, rich dark hardwood flooring, ceramic tiles, and upgraded cabinetry in the kitchen. Additional highlights include central air, central vacuum, garage door opener, and convenient inside access to the garage. The impressive primary suite offers a generous walk-in closet and ensuite privilege, featuring a separate glass shower and a luxurious soaker tub. The walkout basement opens to a deep, private backyard, perfect for outdoor activities and relaxation. Ideally located near schools, parks, shopping, and easy access to the highway, this home is a perfect blend of comfort and convenience. Please note, job letter, credit check, and references are required. No pets and no smoking allowed. Long-term lease preferred. The property includes 5 appliances, including a brand-new washer and dryer. |
| Price | $2,700 |
| Address: | 50 Forsyth Cres , Barrie, L4N 6R1, Ontario |
| Lot Size: | 32.97 x 130.77 (Feet) |
| Acreage: | < .50 |
| Directions/Cross Streets: | Hanmer St W / Forsyth Cres |
| Rooms: | 6 |
| Bedrooms: | 3 |
| Bedrooms +: | |
| Kitchens: | 1 |
| Family Room: | Y |
| Basement: | Full, W/O |
| Furnished: | N |
| Approximatly Age: | 6-15 |
| Property Type: | Link |
| Style: | 2-Storey |
| Exterior: | Brick |
| Garage Type: | Attached |
| (Parking/)Drive: | Private |
| Drive Parking Spaces: | 2 |
| Pool: | None |
| Private Entrance: | Y |
| Approximatly Age: | 6-15 |
| Approximatly Square Footage: | 1500-2000 |
| Property Features: | Hospital, Park, Place Of Worship, Public Transit, Rec Centre, School |
| Parking Included: | Y |
| Fireplace/Stove: | N |
| Heat Source: | Gas |
| Heat Type: | Forced Air |
| Central Air Conditioning: | Central Air |
| Central Vac: | Y |
| Laundry Level: | Lower |
| Elevator Lift: | N |
| Sewers: | Sewers |
| Water: | Municipal |
| Utilities-Cable: | Y |
| Utilities-Hydro: | Y |
| Utilities-Gas: | Y |
| Utilities-Telephone: | Y |
| Although the information displayed is believed to be accurate, no warranties or representations are made of any kind. |
| SUTTON GROUP INCENTIVE REALTY INC. |
|
|

Mehdi Moghareh Abed
Sales Representative
Dir:
647-937-8237
Bus:
905-731-2000
Fax:
905-886-7556
| Book Showing | Email a Friend |
Jump To:
At a Glance:
| Type: | Freehold - Link |
| Area: | Simcoe |
| Municipality: | Barrie |
| Neighbourhood: | West Bayfield |
| Style: | 2-Storey |
| Lot Size: | 32.97 x 130.77(Feet) |
| Approximate Age: | 6-15 |
| Beds: | 3 |
| Baths: | 3 |
| Fireplace: | N |
| Pool: | None |
Locatin Map:

