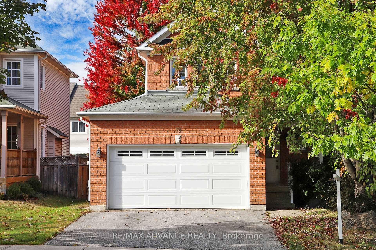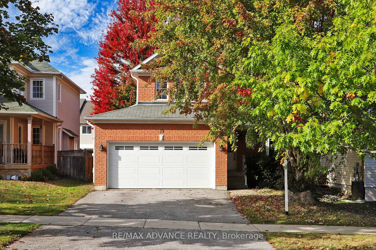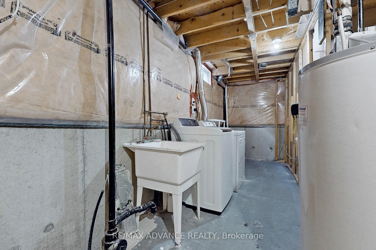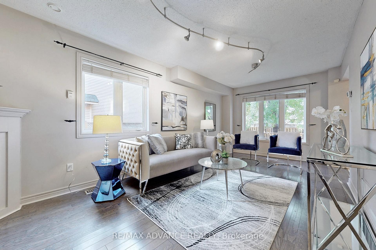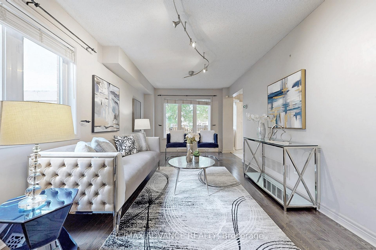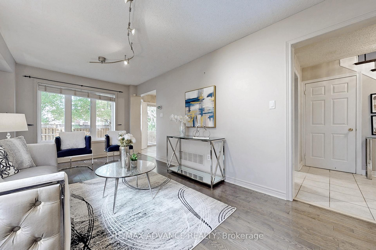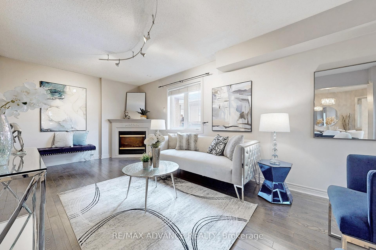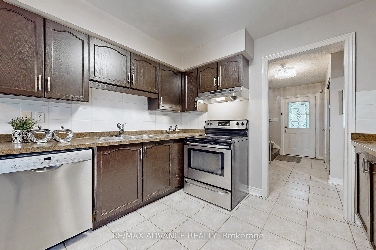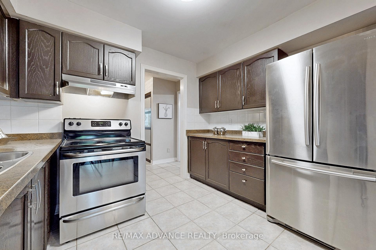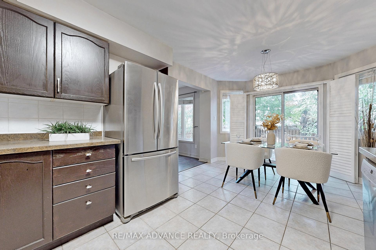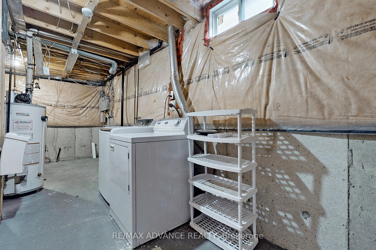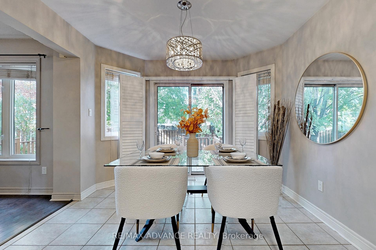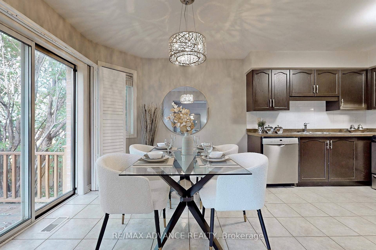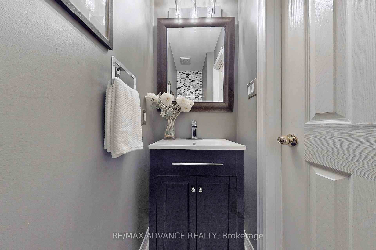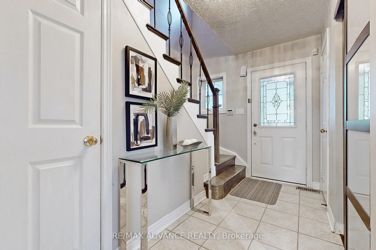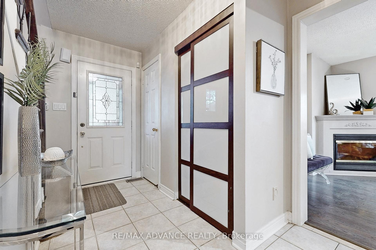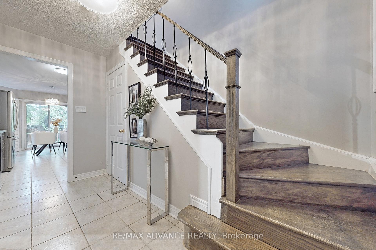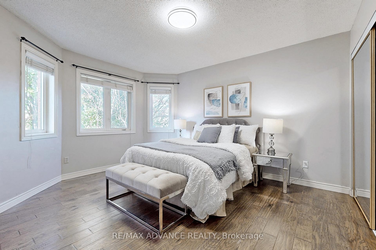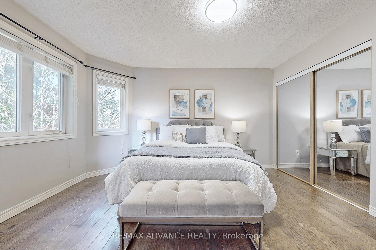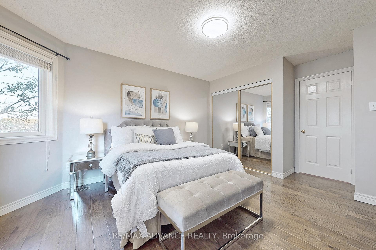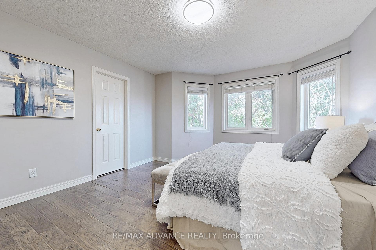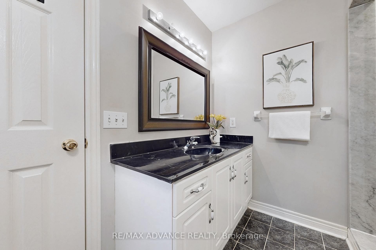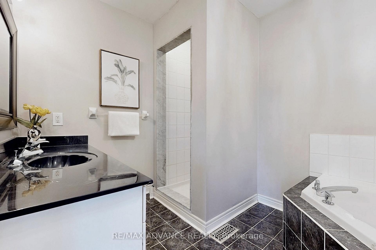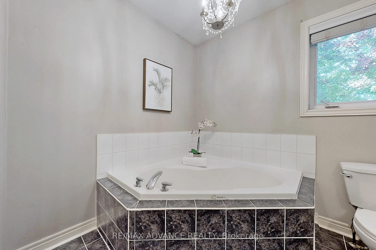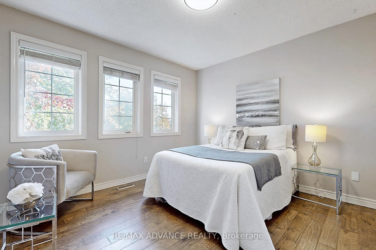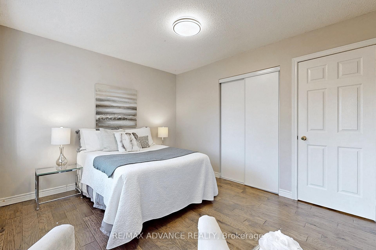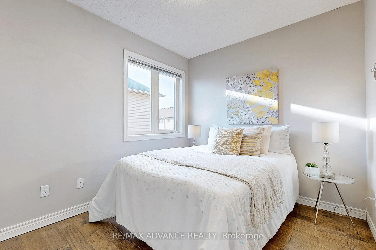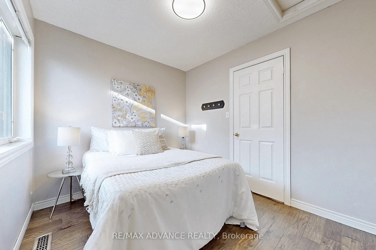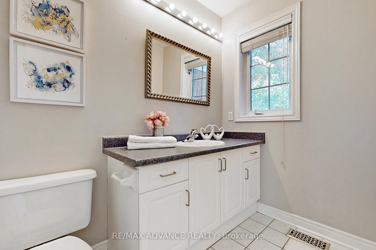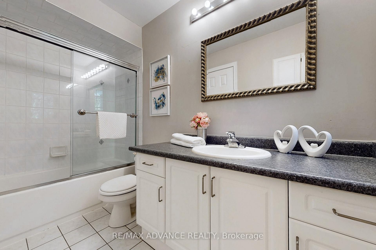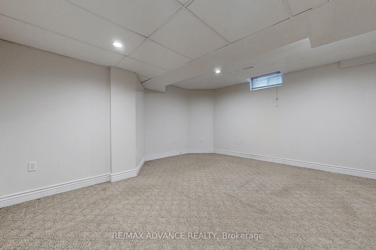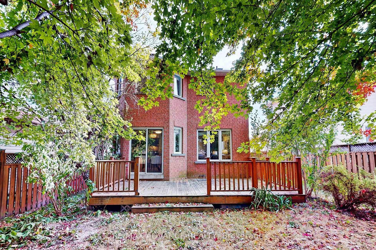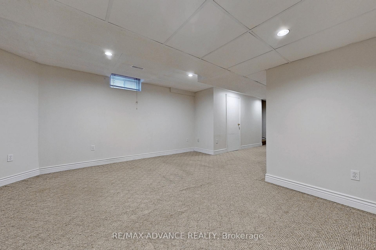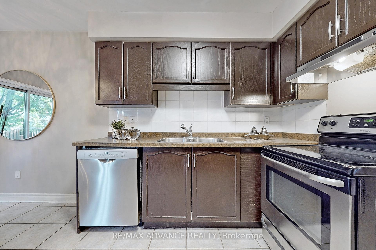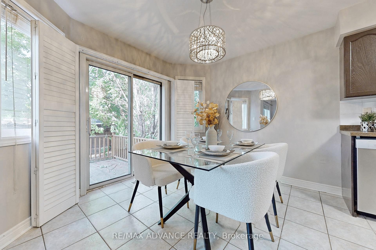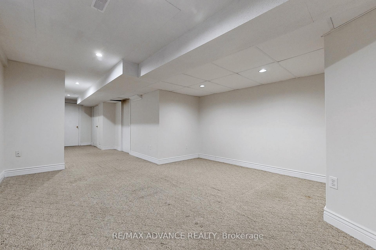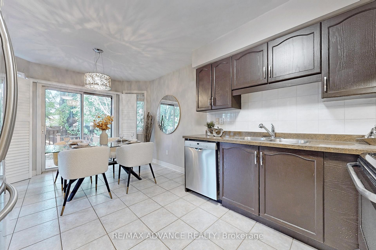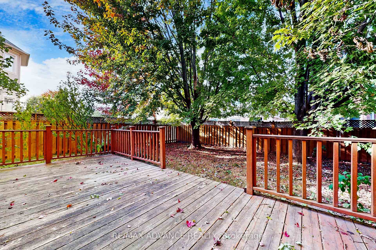$868,000
Available - For Sale
Listing ID: N9394991
19 Brecken Dr , Georgina, L4P 4A5, Ontario
| This detached 2-storey home sits on a premium 40x100 ft south-facing lot of the largest in the subdivision. 3 Bedrooms And 3 Washrooms W Huge Fenced Backyard And A Deck. It's a warm, cozy home with featuring hardwood floors, California shutters, elegant light fixtures, stainless steel appliances, and a hardwood staircase with metal railings. The spacious master has big windows that overlook the beautiful backyard. The finished basement offers the potential for a fourth bedroom and includes a rough-in for a 3-piece bath, a large laundry room with a washer and dryer, and a cold cellar/cantina. The main floor boasts a cozy living room with large windows that overlook the garden feeling like in a cottage, a gas fireplace, and a large kitchen with a walkout to the deck. Enjoy a fenced backyard with trees and a gas hookup for a BBQ, perfect for entertaining in the Summer. 5 Minutes To 404, Water Parks And 10-15 Minutes To Costco, And Many Plazas. 2 Minutes Walk To School And Parks. **Pls don't miss the 3D virtual tour**. |
| Price | $868,000 |
| Taxes: | $4489.17 |
| Address: | 19 Brecken Dr , Georgina, L4P 4A5, Ontario |
| Lot Size: | 40.04 x 100.11 (Feet) |
| Directions/Cross Streets: | 404/Ravenshoe & Thornlodge |
| Rooms: | 7 |
| Rooms +: | 3 |
| Bedrooms: | 3 |
| Bedrooms +: | |
| Kitchens: | 1 |
| Family Room: | N |
| Basement: | Finished, Full |
| Property Type: | Detached |
| Style: | 2-Storey |
| Exterior: | Brick |
| Garage Type: | Built-In |
| (Parking/)Drive: | Pvt Double |
| Drive Parking Spaces: | 2 |
| Pool: | None |
| Property Features: | Fenced Yard, Park, Public Transit, School |
| Fireplace/Stove: | Y |
| Heat Source: | Gas |
| Heat Type: | Forced Air |
| Central Air Conditioning: | Central Air |
| Central Vac: | N |
| Elevator Lift: | N |
| Sewers: | Sewers |
| Water: | Municipal |
| Utilities-Cable: | A |
| Utilities-Hydro: | Y |
| Utilities-Gas: | Y |
| Utilities-Telephone: | A |
$
%
Years
This calculator is for demonstration purposes only. Always consult a professional
financial advisor before making personal financial decisions.
| Although the information displayed is believed to be accurate, no warranties or representations are made of any kind. |
| RE/MAX ADVANCE REALTY |
|
|

Mehdi Moghareh Abed
Sales Representative
Dir:
647-937-8237
Bus:
905-731-2000
Fax:
905-886-7556
| Virtual Tour | Book Showing | Email a Friend |
Jump To:
At a Glance:
| Type: | Freehold - Detached |
| Area: | York |
| Municipality: | Georgina |
| Neighbourhood: | Keswick South |
| Style: | 2-Storey |
| Lot Size: | 40.04 x 100.11(Feet) |
| Tax: | $4,489.17 |
| Beds: | 3 |
| Baths: | 3 |
| Fireplace: | Y |
| Pool: | None |
Locatin Map:
Payment Calculator:

