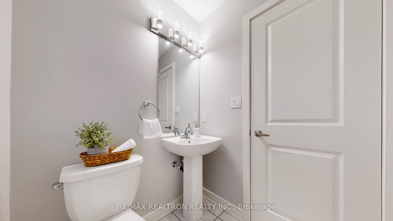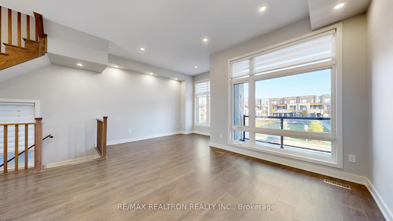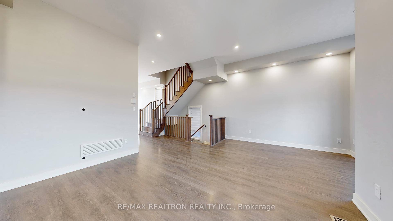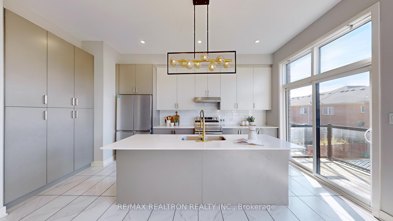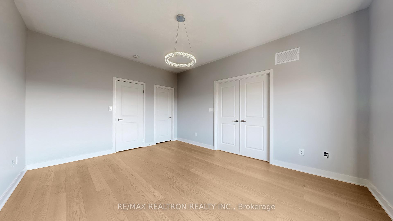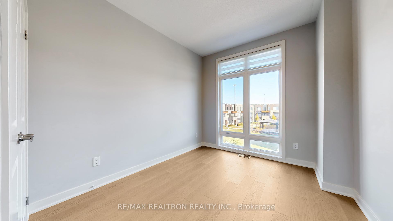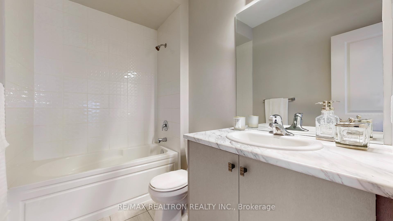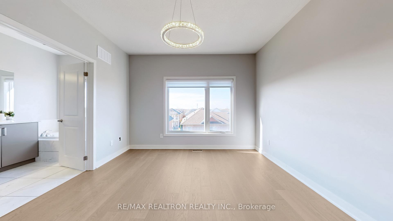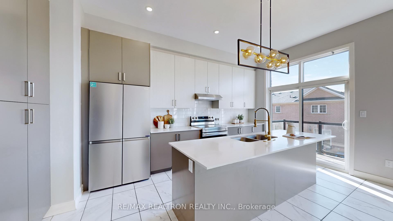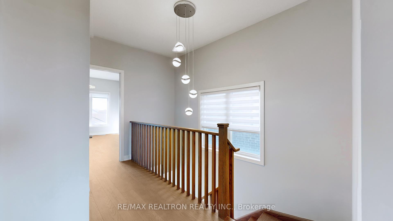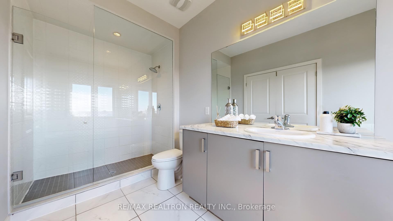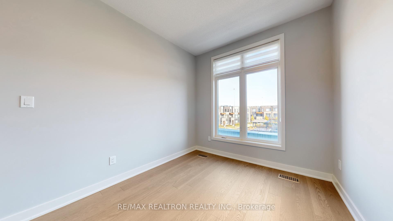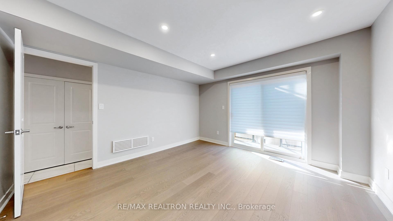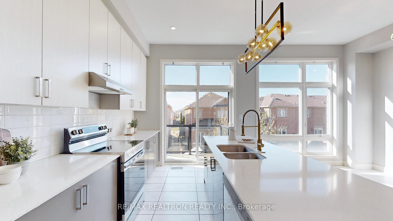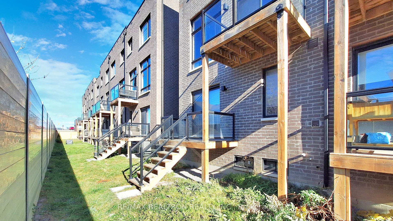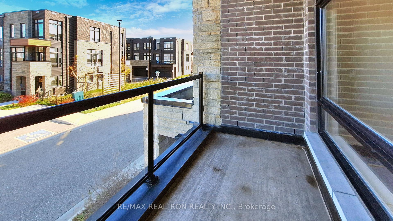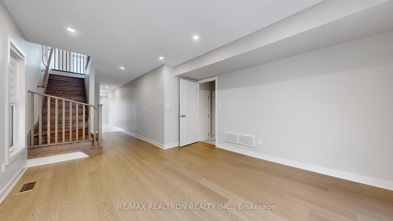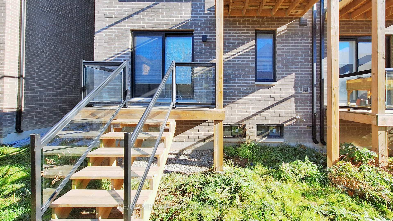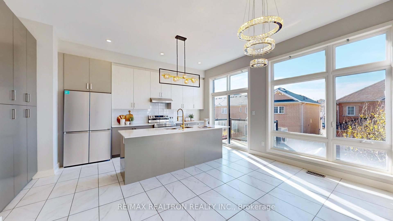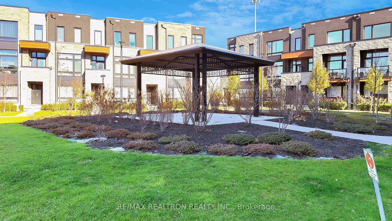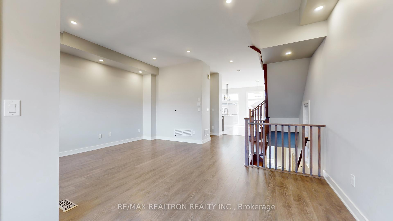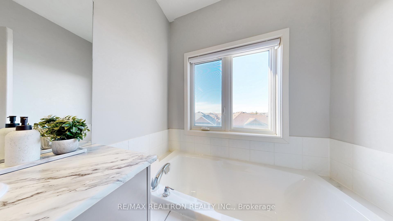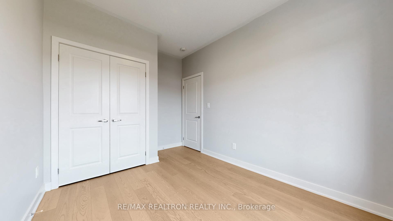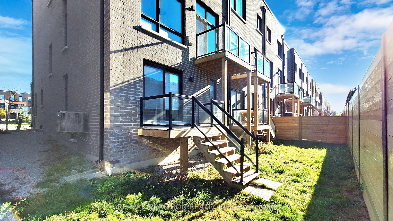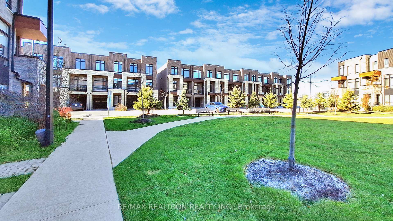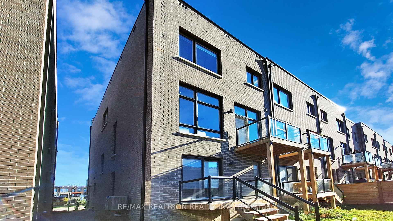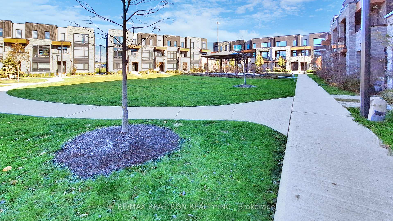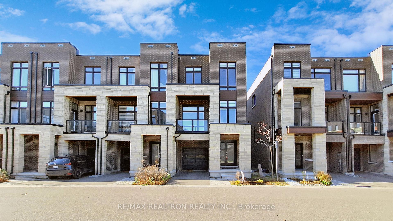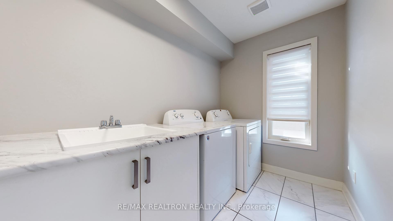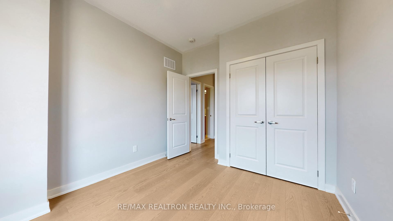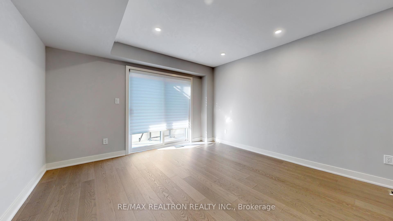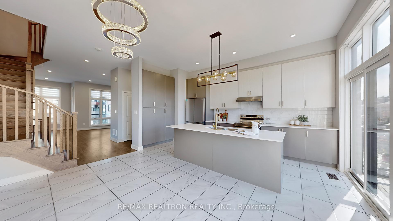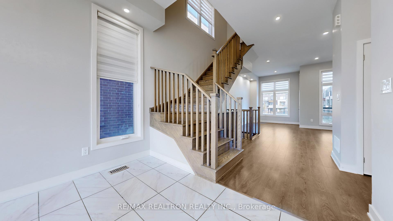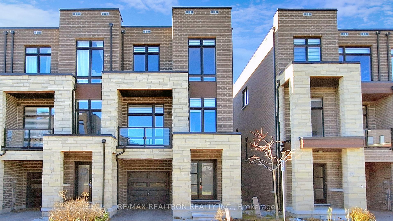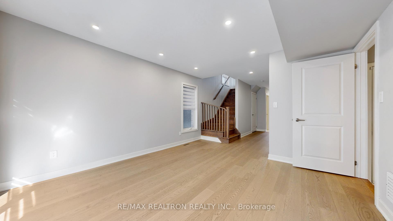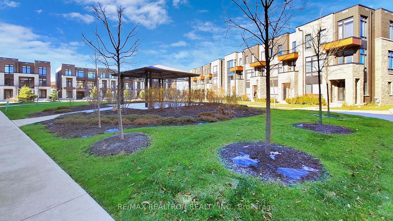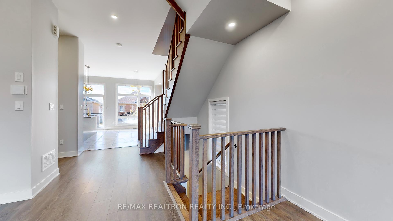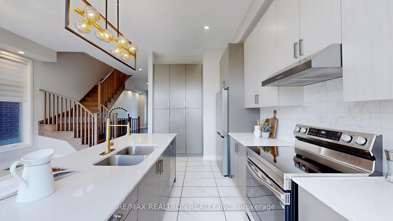$1,369,000
Available - For Sale
Listing ID: N11919146
30 Pageant Ave , Vaughan, L4H 4R3, Ontario
| Stunning Modern Luxury Freehold End Unit Townhouse in High-Demand Vellore Village. Discover this exceptional end-unit freehold townhouse, built in 2018, offering unparalleled modern luxury in the coveted Vellore Village neighborhood. Boasting the largest floor plan in the complex at an impressive 3,106 total square feet, this gem is flooded with natural light through its abundant windows. Key Features: Spacious Layout: 3 bedrooms, 4 bathrooms, with 10-ft ceilings on the main level and 9-ft ceilings upstairs. Chefs Kitchen: Stylish and functional, featuring stainless steel appliances, quartz countertops, a large breakfast island, and a walkout to the balcony overlooking an expansive dining area. Open Concept Living: Enjoy a bright, airy living space with pot lights and custom zebra blinds throughout.Thoughtful Design: A spacious entry foyer leads to a convenient main-level 2-piece bathroom and a versatile recreation area with a walkout to a serene rear deck and yard, backing onto pre-existing homes for added privacy. Laundry & Mudroom: Easily access the garage through the practical laundry/mudroom with a secondary walkout. This home stands out as the premier model in the complex, combining modern design, unmatched functionality, and pristine condition. Dont miss this rare opportunity to own a truly turn-key property in one of the most sought-after locations.Act fastthis home wont last long! |
| Extras: Enjoy seamless access to Highway 400, Cortellucci Vaughan Hospital, and public transit. Close to Vaughan Mills Shopping Centre, Canada's Wonderland, popular restaurants, supermarkets, gyms, parks, top-rated schools, and more. |
| Price | $1,369,000 |
| Taxes: | $4818.18 |
| Address: | 30 Pageant Ave , Vaughan, L4H 4R3, Ontario |
| Lot Size: | 24.28 x 71.65 (Feet) |
| Directions/Cross Streets: | Major Mackenzie & Vellore Woods |
| Rooms: | 8 |
| Rooms +: | 2 |
| Bedrooms: | 3 |
| Bedrooms +: | |
| Kitchens: | 1 |
| Family Room: | Y |
| Basement: | Full |
| Property Type: | Att/Row/Twnhouse |
| Style: | 3-Storey |
| Exterior: | Brick, Stone |
| Garage Type: | Built-In |
| (Parking/)Drive: | Private |
| Drive Parking Spaces: | 1 |
| Pool: | None |
| Approximatly Square Footage: | 2000-2500 |
| Property Features: | Hospital, Park, Public Transit, School, School Bus Route |
| Fireplace/Stove: | N |
| Heat Source: | Gas |
| Heat Type: | Forced Air |
| Central Air Conditioning: | Central Air |
| Central Vac: | N |
| Laundry Level: | Main |
| Sewers: | Sewers |
| Water: | Municipal |
| Utilities-Cable: | Y |
| Utilities-Hydro: | Y |
| Utilities-Gas: | Y |
| Utilities-Telephone: | Y |
$
%
Years
This calculator is for demonstration purposes only. Always consult a professional
financial advisor before making personal financial decisions.
| Although the information displayed is believed to be accurate, no warranties or representations are made of any kind. |
| RE/MAX REALTRON REALTY INC. |
|
|

Mehdi Moghareh Abed
Sales Representative
Dir:
647-937-8237
Bus:
905-731-2000
Fax:
905-886-7556
| Virtual Tour | Book Showing | Email a Friend |
Jump To:
At a Glance:
| Type: | Freehold - Att/Row/Twnhouse |
| Area: | York |
| Municipality: | Vaughan |
| Neighbourhood: | Vellore Village |
| Style: | 3-Storey |
| Lot Size: | 24.28 x 71.65(Feet) |
| Tax: | $4,818.18 |
| Beds: | 3 |
| Baths: | 4 |
| Fireplace: | N |
| Pool: | None |
Locatin Map:
Payment Calculator:

