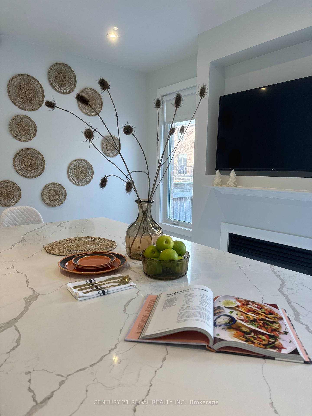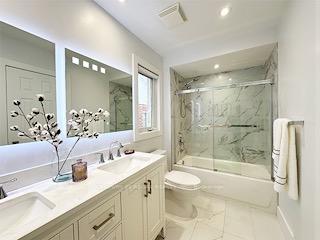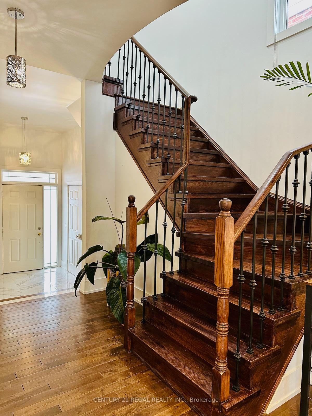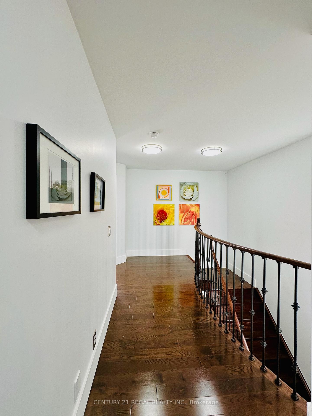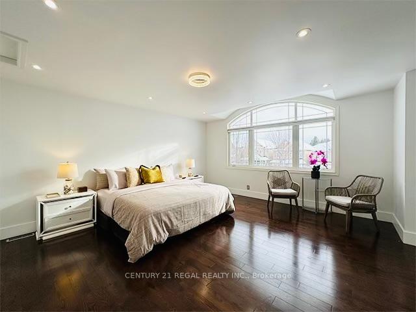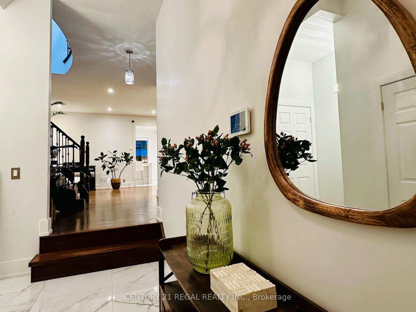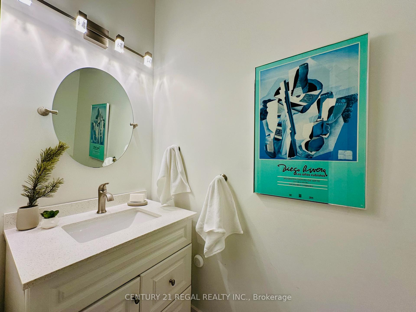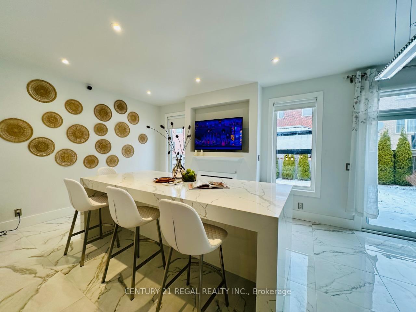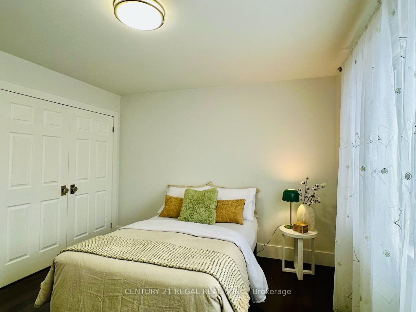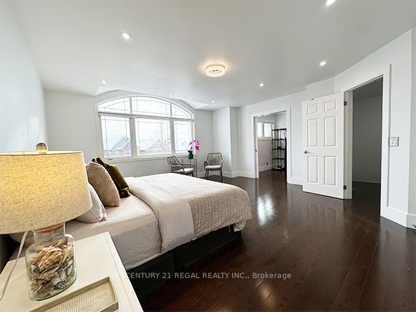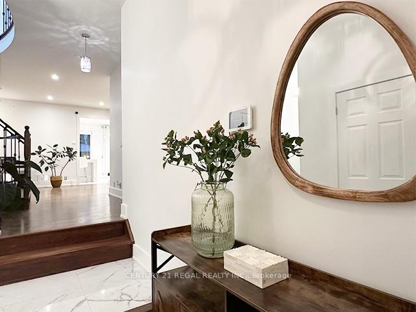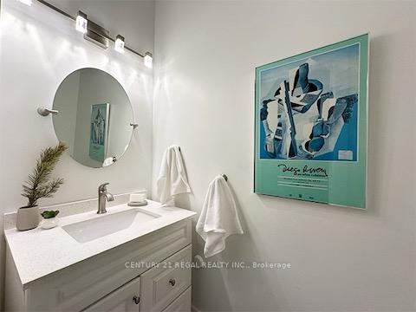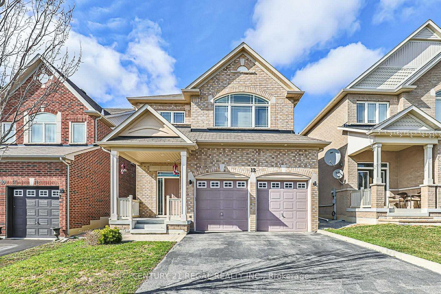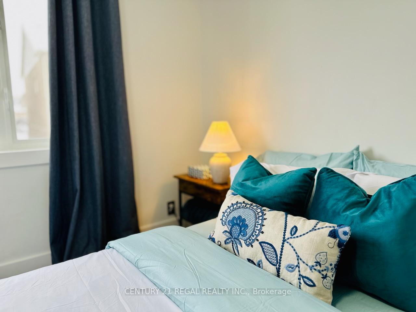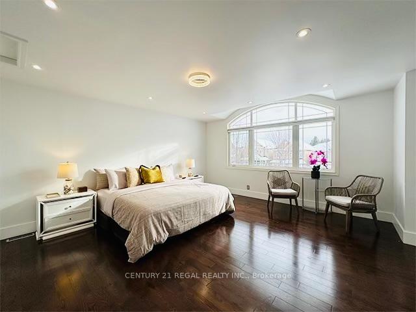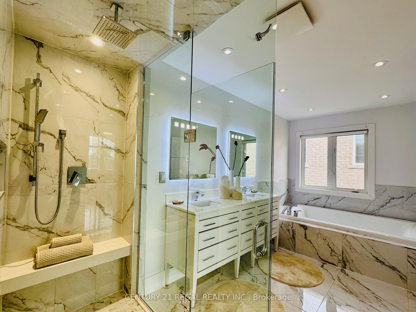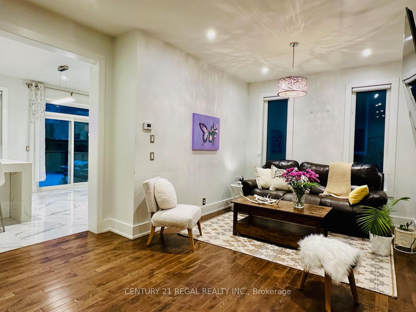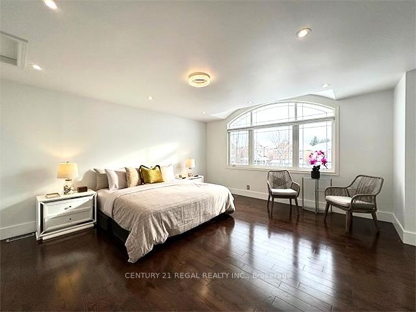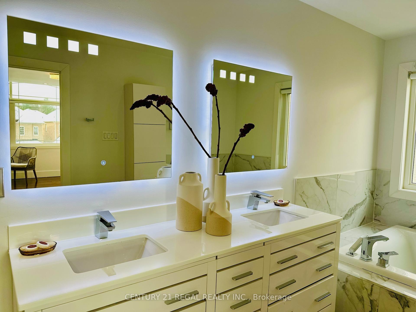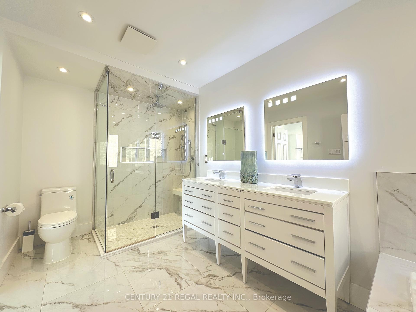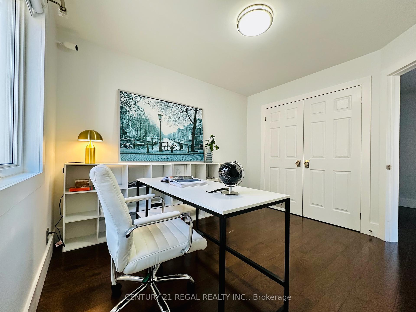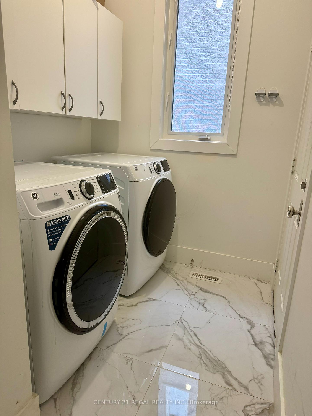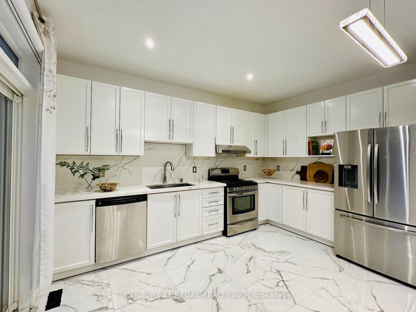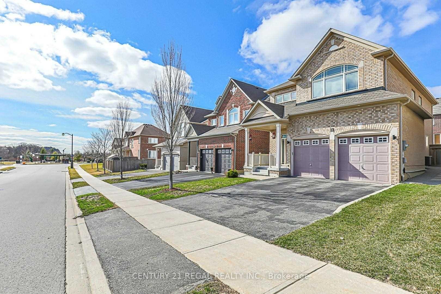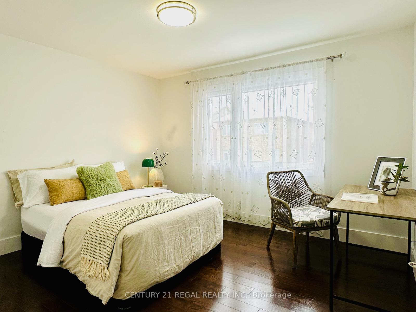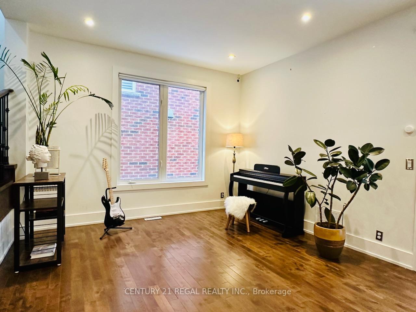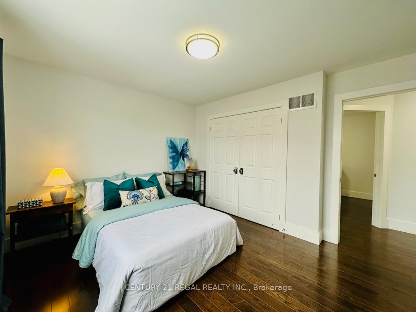$1,090,000
Available - For Sale
Listing ID: N11919121
12 Harvest Hills Blvd , East Gwillimbury, L9N 0A5, Ontario
| Upgraded executive residential Energy Star Minto 2011 detached in high demand area with unique luxurious design, offering a beautiful layout filled with light and custom upgrades. Hardwood and large tiles combined with 9ft ceiling on main, bright pot lights & chandeliers, Gas fireplace overlooking breakfast area. White stone breakfast Island ready to entertain. Enjoy the huge master with dressing room and Spa jacuzzi bath. Access To Home From Garage. Includes gazebo in backyard for summer fun. Low utility bills due to sustainable heating/cooling. Located on greenest part of town, Leading To Pond & Trails & Steps To Top Ranking School, Parks & Trails* Minutes To GO, HWY, Costco, t & Upper Canada Mall.** Taking offers On Jan. 24th, 6:00P.M.** |
| Extras: Samsung double door fridge, Gas stove, as-is dishwasher, s/s microwave built-in, oversize washer/dryer, garage door opener and equipment, Pot lights and lamps, window coverings, built-in bathroom smart mirrors and cabinetry. |
| Price | $1,090,000 |
| Taxes: | $3103.95 |
| Assessment Year: | 2024 |
| Address: | 12 Harvest Hills Blvd , East Gwillimbury, L9N 0A5, Ontario |
| Lot Size: | 37.14 x 110.19 (Feet) |
| Directions/Cross Streets: | Yonge & Green Lane |
| Rooms: | 10 |
| Bedrooms: | 4 |
| Bedrooms +: | |
| Kitchens: | 1 |
| Family Room: | Y |
| Basement: | Unfinished |
| Approximatly Age: | 6-15 |
| Property Type: | Detached |
| Style: | 2-Storey |
| Exterior: | Brick |
| Garage Type: | Attached |
| (Parking/)Drive: | Private |
| Drive Parking Spaces: | 2 |
| Pool: | None |
| Approximatly Age: | 6-15 |
| Approximatly Square Footage: | 2000-2500 |
| Property Features: | Lake/Pond, School, School Bus Route |
| Fireplace/Stove: | Y |
| Heat Source: | Gas |
| Heat Type: | Forced Air |
| Central Air Conditioning: | Central Air |
| Central Vac: | N |
| Laundry Level: | Main |
| Elevator Lift: | N |
| Sewers: | Sewers |
| Water: | Municipal |
$
%
Years
This calculator is for demonstration purposes only. Always consult a professional
financial advisor before making personal financial decisions.
| Although the information displayed is believed to be accurate, no warranties or representations are made of any kind. |
| CENTURY 21 REGAL REALTY INC. |
|
|

Mehdi Moghareh Abed
Sales Representative
Dir:
647-937-8237
Bus:
905-731-2000
Fax:
905-886-7556
| Book Showing | Email a Friend |
Jump To:
At a Glance:
| Type: | Freehold - Detached |
| Area: | York |
| Municipality: | East Gwillimbury |
| Neighbourhood: | Rural East Gwillimbury |
| Style: | 2-Storey |
| Lot Size: | 37.14 x 110.19(Feet) |
| Approximate Age: | 6-15 |
| Tax: | $3,103.95 |
| Beds: | 4 |
| Baths: | 3 |
| Fireplace: | Y |
| Pool: | None |
Locatin Map:
Payment Calculator:

